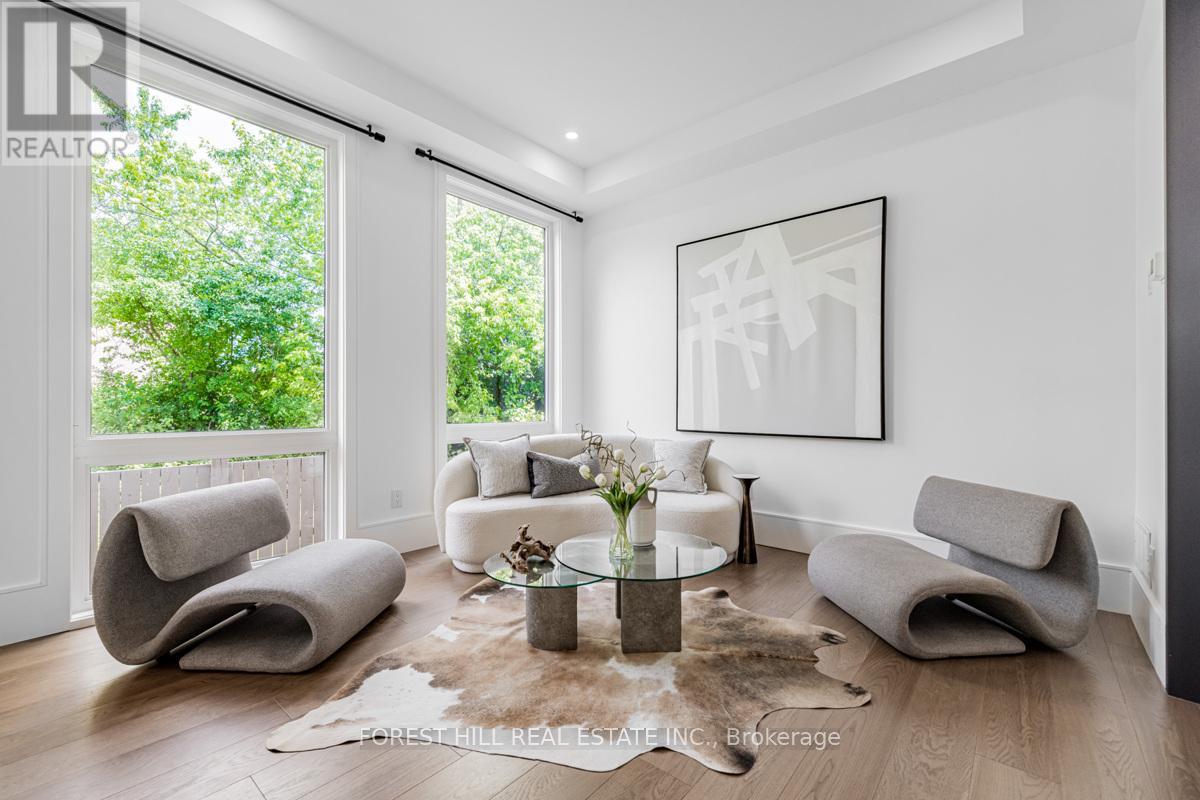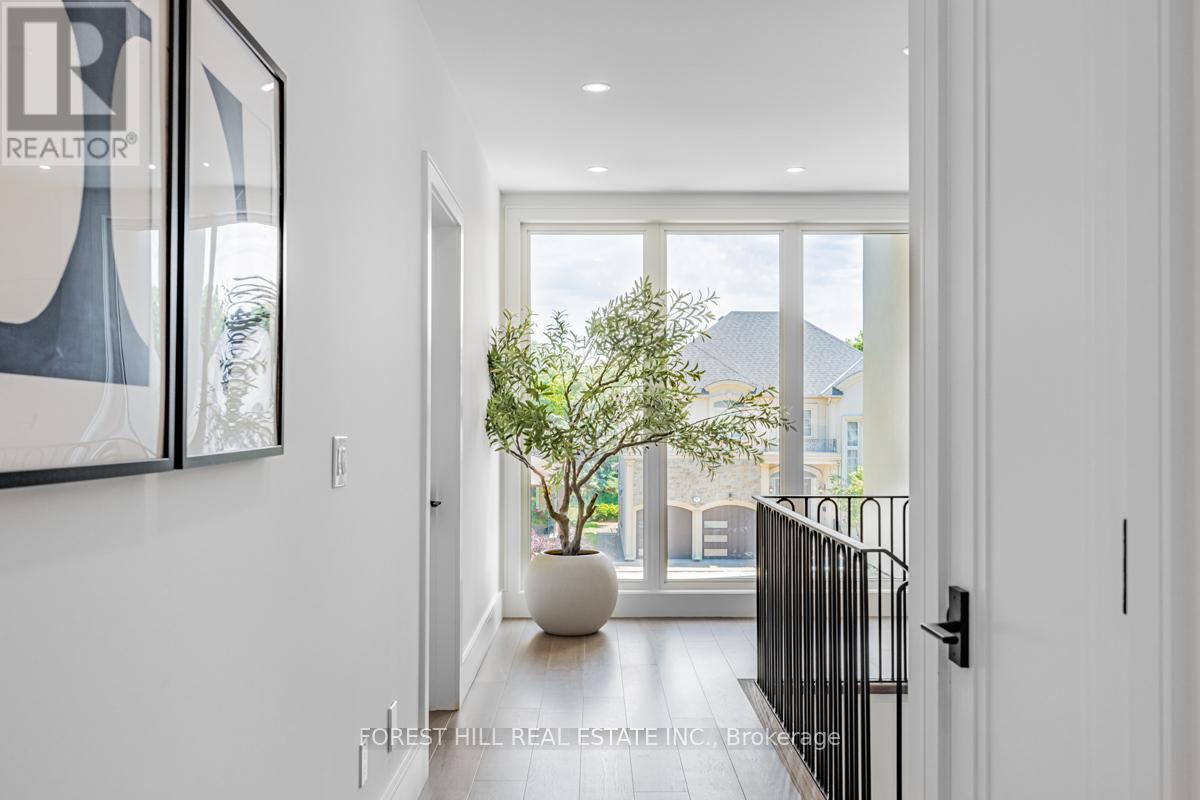4 Bedroom
6 Bathroom
Fireplace
Central Air Conditioning
Forced Air
$3,288,000
***TARION NEW HOME WARRANTY***Contemporary---Built In 2022**Majestically-Poised & Artful--Modern--Stylish Custom-Built Hm In The Prime-Central Richmond Hill Neighbourhood**A PRIVATE ELEVATOR(ALL 3 LEVELS) & Practical--Airy & Ultra-Natural Sunny & Spaciously-Arranged W/Hi Ceiling(10Ft=-Main & 9Ft--2nd Flr) & Floor To Ceiling Windows--Welcoming Main Flr Den W/B-Ins Vanity-Bookcase Overlooking Front Garden**2Way Fireplace Between Lr Rm & Dr Rm--Large Dining Room W/Flr To Ceiling Wnws Overlooking Garden--Woman's Dream Kit W/B-In Breakfast Table & Easy Access To Open View-West Exp Garden/Sundeck & Combined Family Rm W/Flr To Ceiling Wnws**Direct Access Garage To Main Flr**Lavish Prim Bedrm W/HEATED FLR Chic-Modern Ensuite**All Generous Bedrms Have Own Ensuite**2nd Flr Laundry Room**Spaciously-Finished Large Rec Room W/A Walk-Up + 3Pcs Ensuite **** EXTRAS **** *A Private ELEVATOR(3Levels),Fridge,B/I Gas 4Burner Cook-Top W/Griddle,Kitchen-Aid S/S B/I Dishwasher,Kitchen-Aid S/S B/I Microwave,Kitchen-Aid S/S B/I Oven,Pot Filler,B/I Breakfast Table/Bar,F/L Washer/Dryer(2nd Flr),Gas-Electric Firepalce (id:27910)
Property Details
|
MLS® Number
|
N8452530 |
|
Property Type
|
Single Family |
|
Community Name
|
Langstaff |
|
Amenities Near By
|
Schools, Place Of Worship, Park, Public Transit |
|
Community Features
|
Community Centre |
|
Features
|
Wooded Area |
|
Parking Space Total
|
6 |
Building
|
Bathroom Total
|
6 |
|
Bedrooms Above Ground
|
4 |
|
Bedrooms Total
|
4 |
|
Basement Development
|
Finished |
|
Basement Features
|
Walk-up |
|
Basement Type
|
N/a (finished) |
|
Construction Style Attachment
|
Detached |
|
Cooling Type
|
Central Air Conditioning |
|
Exterior Finish
|
Stucco |
|
Fireplace Present
|
Yes |
|
Heating Fuel
|
Natural Gas |
|
Heating Type
|
Forced Air |
|
Stories Total
|
2 |
|
Type
|
House |
|
Utility Water
|
Municipal Water |
Parking
Land
|
Acreage
|
No |
|
Land Amenities
|
Schools, Place Of Worship, Park, Public Transit |
|
Sewer
|
Sanitary Sewer |
|
Size Irregular
|
62.53 X 82.71 Ft ; Bckng To Open-view/green & Convenient |
|
Size Total Text
|
62.53 X 82.71 Ft ; Bckng To Open-view/green & Convenient |
Rooms
| Level |
Type |
Length |
Width |
Dimensions |
|
Second Level |
Primary Bedroom |
5.5 m |
5.4 m |
5.5 m x 5.4 m |
|
Second Level |
Bedroom 2 |
4.8 m |
3.6 m |
4.8 m x 3.6 m |
|
Second Level |
Bedroom 3 |
4.42 m |
3.52 m |
4.42 m x 3.52 m |
|
Second Level |
Bedroom 4 |
3.64 m |
3.5 m |
3.64 m x 3.5 m |
|
Second Level |
Laundry Room |
|
|
Measurements not available |
|
Basement |
Recreational, Games Room |
|
|
Measurements not available |
|
Basement |
Sitting Room |
|
|
Measurements not available |
|
Main Level |
Office |
3.5 m |
3.06 m |
3.5 m x 3.06 m |
|
Main Level |
Living Room |
3.8 m |
3.7 m |
3.8 m x 3.7 m |
|
Main Level |
Dining Room |
5.4 m |
3.7 m |
5.4 m x 3.7 m |
|
Main Level |
Kitchen |
5.7 m |
5 m |
5.7 m x 5 m |
|
Main Level |
Family Room |
5.4 m |
5.4 m |
5.4 m x 5.4 m |
Utilities
|
Cable
|
Available |
|
Sewer
|
Installed |










































