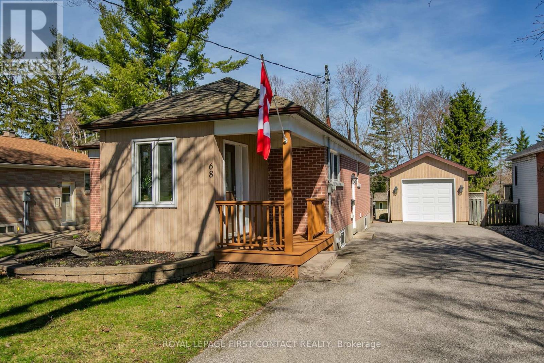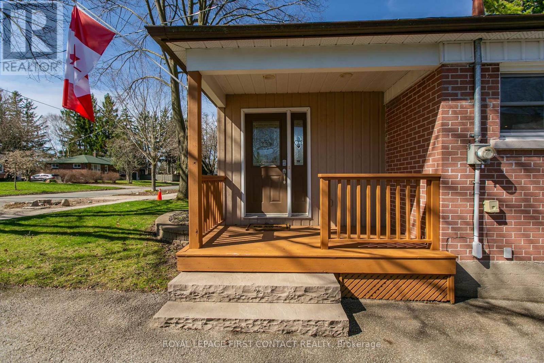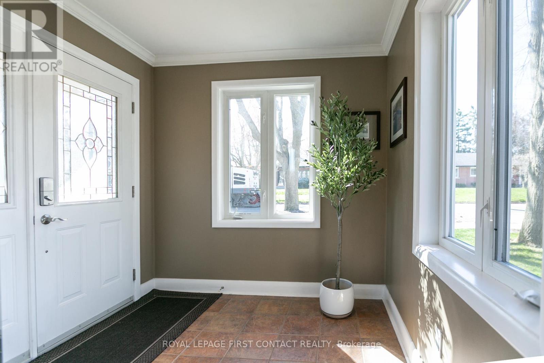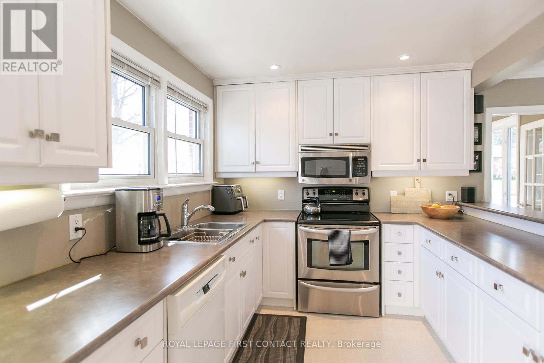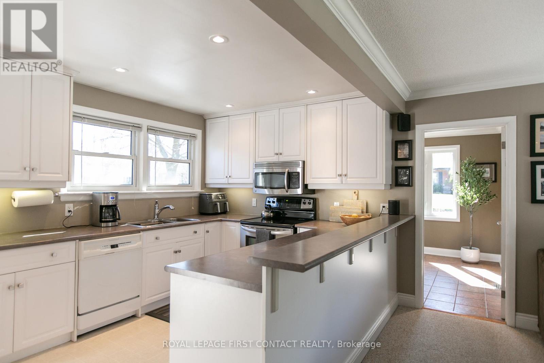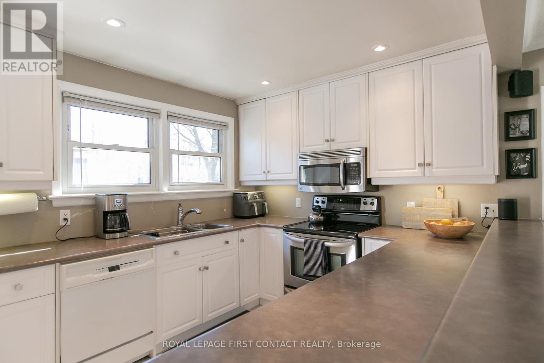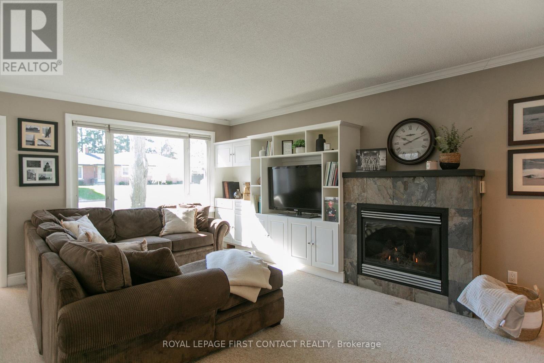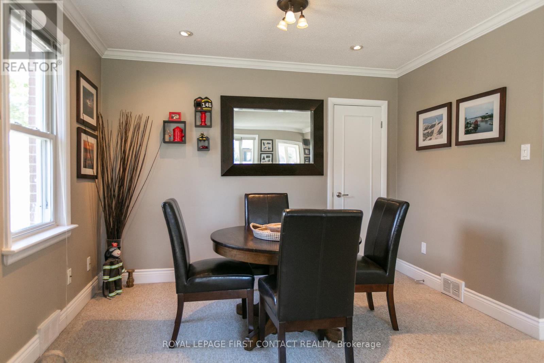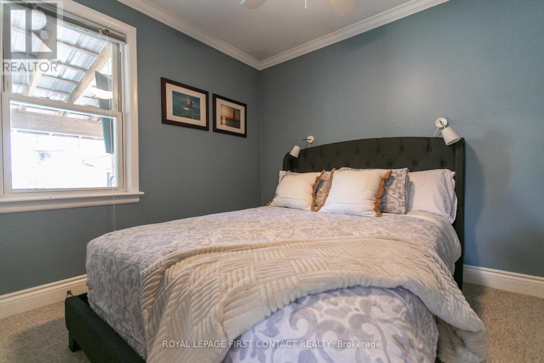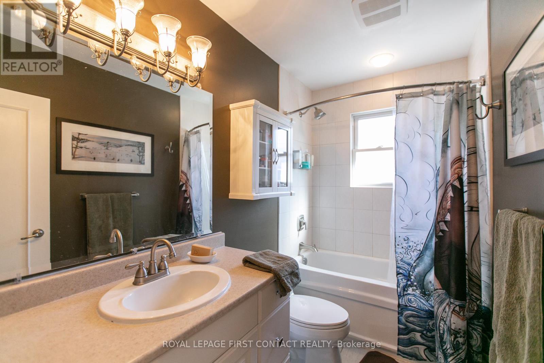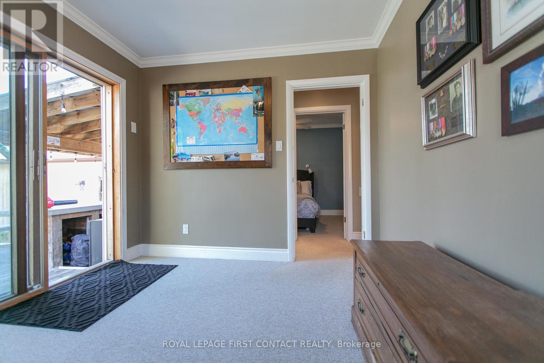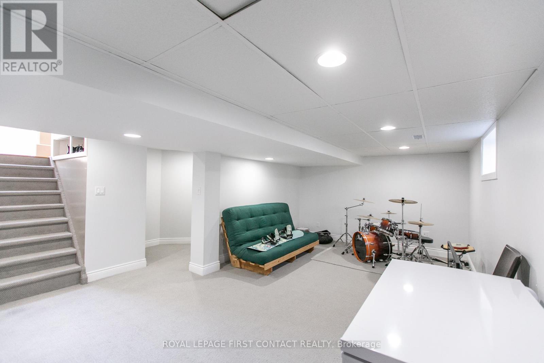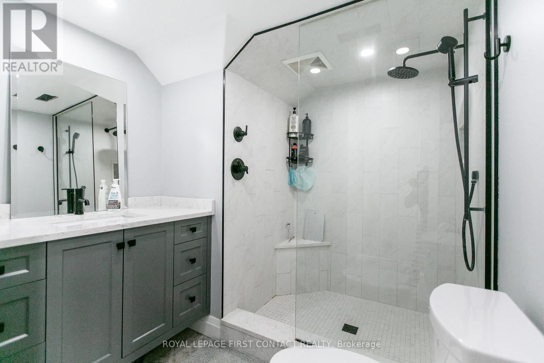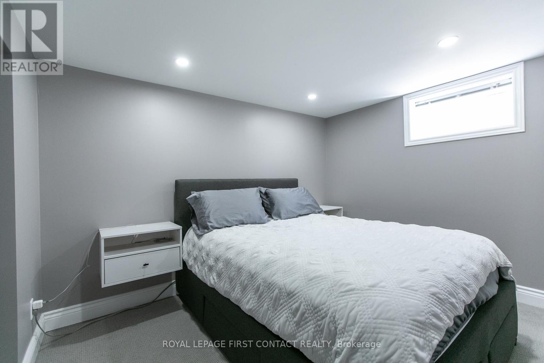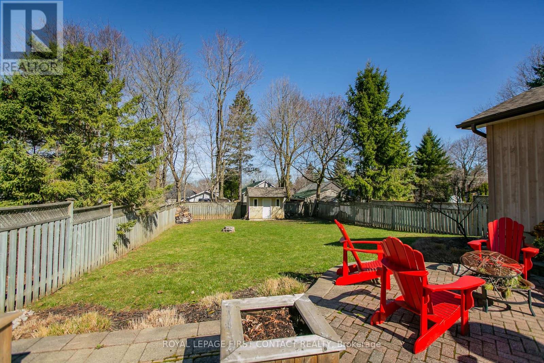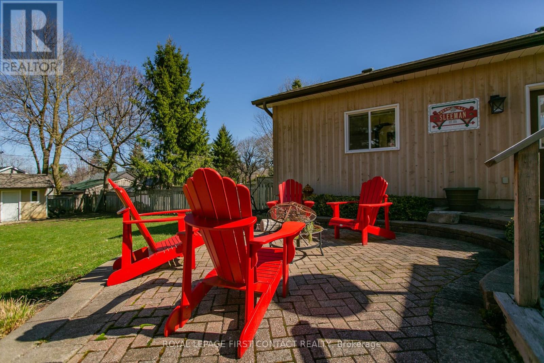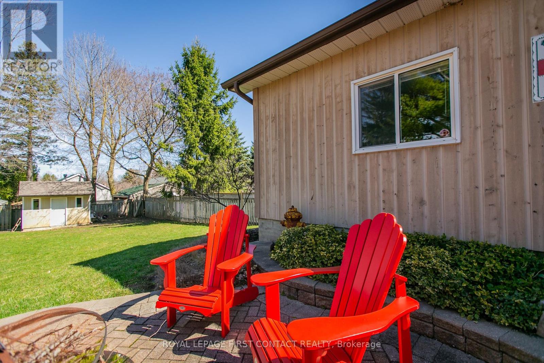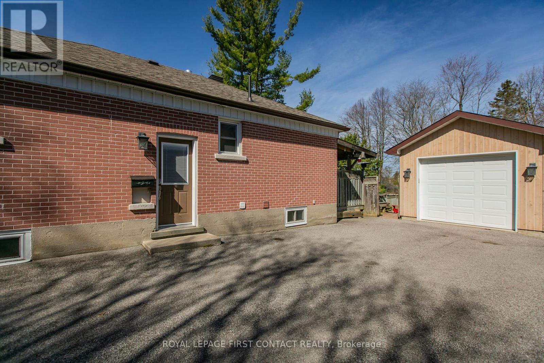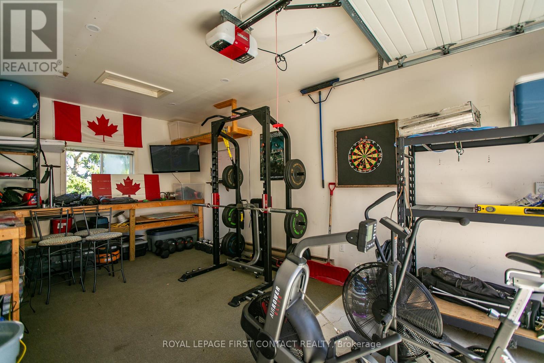3 Bedroom
2 Bathroom
Bungalow
Fireplace
Central Air Conditioning
Forced Air
$799,000
Located in the sought-after quiet east end; this home has an entertainers dream backyard with a large patio, covered bar, firepit, large pool sized lot. Detached garage or workshop. Plenty of parking. The main floor features an open-concept living room, dining room, and kitchen with a large island and loads of natural light. Two bedrooms on the main. The primary bedroom has entry to the backyard though the bright sliding glass doors. 4 pcs bath on main. Downstairs is fully finished with separate entry. Featuring a large rec room, separate laundry room with storage, recently renovated 3 pcs bathroom, bedroom with built in closets, a large utility room with sump pump and additional storage. Roof reshingled 3 years ago. Walking distance to downtown shopping, restaurants, marinas, and Lake Simcoe. Within the desirable Codrington School district. Don't miss this one! Schedule b attached (id:27910)
Open House
This property has open houses!
Starts at:
11:00 am
Ends at:
1:00 pm
Property Details
|
MLS® Number
|
S8248334 |
|
Property Type
|
Single Family |
|
Community Name
|
City Centre |
|
Amenities Near By
|
Beach, Hospital, Park, Public Transit, Schools |
|
Parking Space Total
|
4 |
Building
|
Bathroom Total
|
2 |
|
Bedrooms Above Ground
|
2 |
|
Bedrooms Below Ground
|
1 |
|
Bedrooms Total
|
3 |
|
Architectural Style
|
Bungalow |
|
Basement Development
|
Finished |
|
Basement Features
|
Separate Entrance |
|
Basement Type
|
N/a (finished) |
|
Construction Style Attachment
|
Detached |
|
Cooling Type
|
Central Air Conditioning |
|
Exterior Finish
|
Brick, Vinyl Siding |
|
Fireplace Present
|
Yes |
|
Heating Fuel
|
Natural Gas |
|
Heating Type
|
Forced Air |
|
Stories Total
|
1 |
|
Type
|
House |
Parking
Land
|
Acreage
|
No |
|
Land Amenities
|
Beach, Hospital, Park, Public Transit, Schools |
|
Size Irregular
|
50 X 176 Ft |
|
Size Total Text
|
50 X 176 Ft |
Rooms
| Level |
Type |
Length |
Width |
Dimensions |
|
Basement |
Recreational, Games Room |
5.74 m |
3.51 m |
5.74 m x 3.51 m |
|
Basement |
Bedroom |
3.28 m |
2.95 m |
3.28 m x 2.95 m |
|
Basement |
Utility Room |
4.37 m |
2.77 m |
4.37 m x 2.77 m |
|
Basement |
Laundry Room |
3.28 m |
3.05 m |
3.28 m x 3.05 m |
|
Main Level |
Kitchen |
4.47 m |
2.72 m |
4.47 m x 2.72 m |
|
Main Level |
Living Room |
6.83 m |
4.39 m |
6.83 m x 4.39 m |
|
Main Level |
Primary Bedroom |
3.3 m |
2.82 m |
3.3 m x 2.82 m |
|
Main Level |
Bedroom |
3.2 m |
2.67 m |
3.2 m x 2.67 m |

