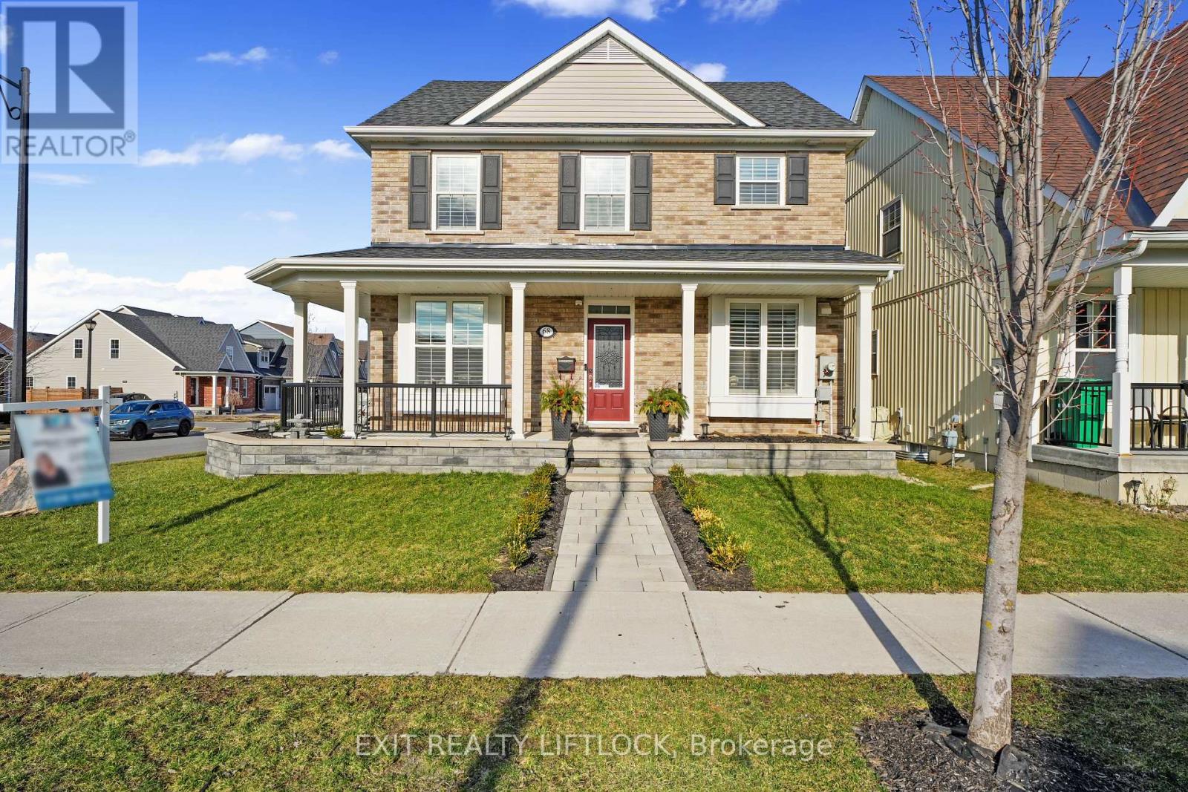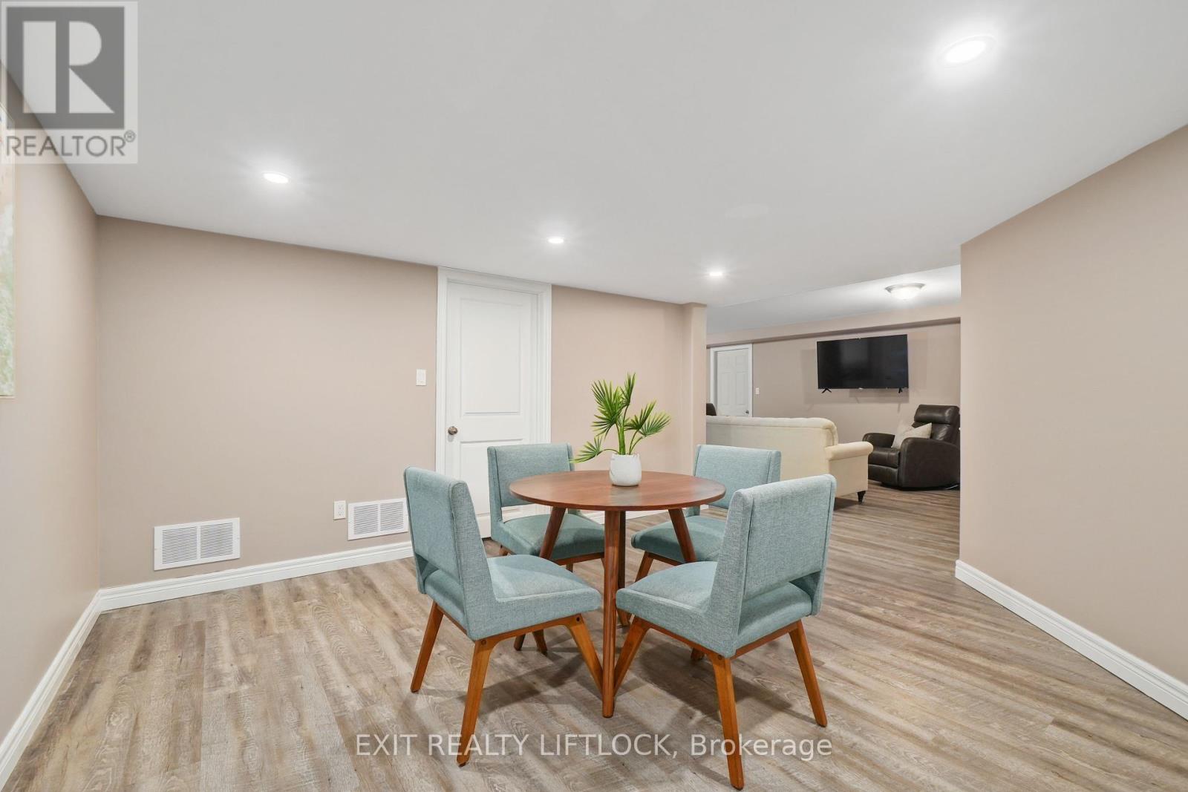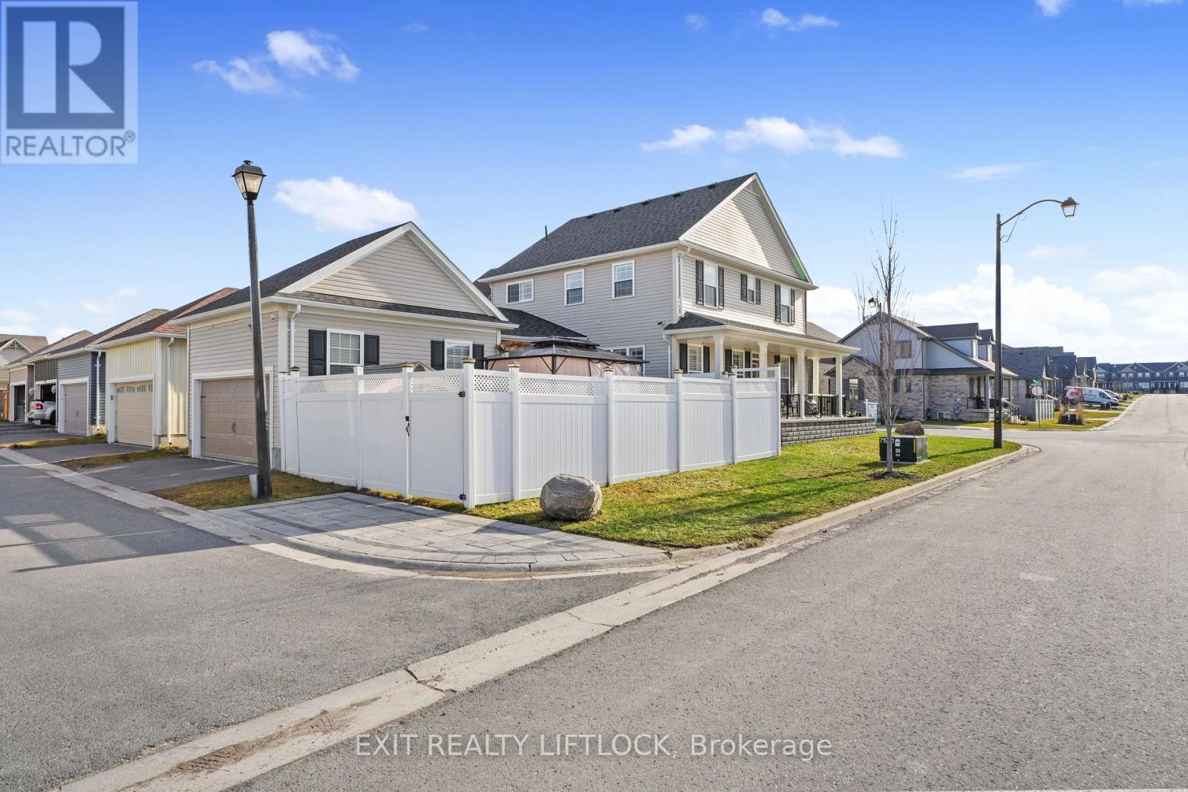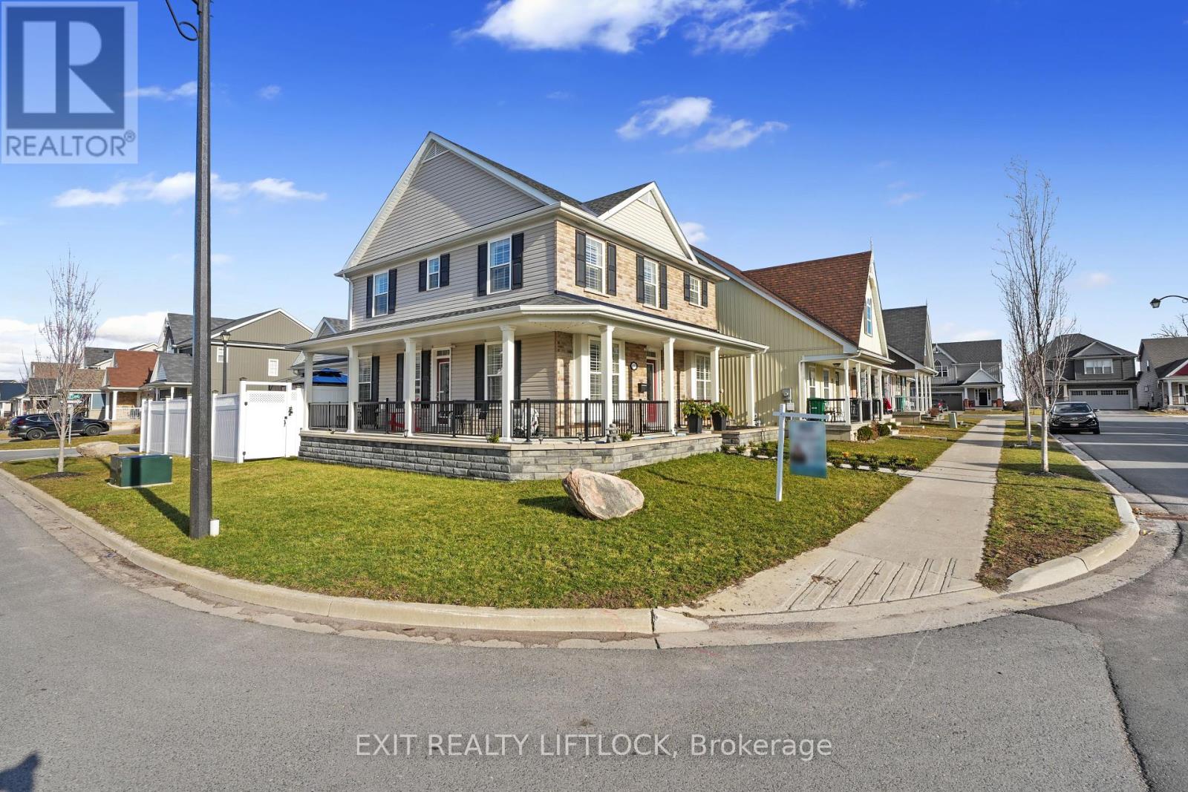4 Bedroom
4 Bathroom
Fireplace
Central Air Conditioning, Air Exchanger
Forced Air
Landscaped
$1,050,000
Save the HST on this better than new home! Features include: 9 ft ceilings, California shutters on every window, extended kitchen cabinets, a walk-in pantry, back up generator and a custom coffee/wine bar. Cozy up by the gas fireplace or entertain in the large dining room. The principal bedroom has a very large walk-in closet and ensuite with soaker tub, oversized tiled shower and bidet. The laundry room is conveniently located near the bedrooms. Bonus backup generator, landscaping and Reliable Lifetime fencing. The yard has a large deck with gazebo and Hydropool hot tub covered with pergola and lighting. Additional parking and Lorax video security ensure both convenience and peace of mind. Discover the trails, parks and playgrounds in the north end- there are so many in walking distance! Easy access to all amenities AND in a family-friendly neighbourhood and desirable school district! Don't miss this one! **** EXTRAS **** Additional features: Freshly painted, gas range, shiplap in the dining room, upgraded fixtures, garden shed, gas BBQ line, wraparound porch, cold storage room, mudroom. See update list attached. (id:27910)
Property Details
|
MLS® Number
|
X8366608 |
|
Property Type
|
Single Family |
|
Community Name
|
Northcrest |
|
Amenities Near By
|
Hospital, Park, Public Transit |
|
Features
|
Conservation/green Belt, Level, Carpet Free |
|
Parking Space Total
|
4 |
|
Structure
|
Deck |
Building
|
Bathroom Total
|
4 |
|
Bedrooms Above Ground
|
3 |
|
Bedrooms Below Ground
|
1 |
|
Bedrooms Total
|
4 |
|
Appliances
|
Hot Tub, Barbeque, Garage Door Opener Remote(s), Dishwasher, Dryer, Freezer, Refrigerator, Stove, Washer |
|
Basement Development
|
Finished |
|
Basement Type
|
Full (finished) |
|
Construction Style Attachment
|
Detached |
|
Cooling Type
|
Central Air Conditioning, Air Exchanger |
|
Exterior Finish
|
Brick, Vinyl Siding |
|
Fire Protection
|
Controlled Entry |
|
Fireplace Present
|
Yes |
|
Fireplace Total
|
1 |
|
Foundation Type
|
Poured Concrete |
|
Heating Fuel
|
Natural Gas |
|
Heating Type
|
Forced Air |
|
Stories Total
|
2 |
|
Type
|
House |
|
Utility Power
|
Generator |
|
Utility Water
|
Municipal Water |
Parking
Land
|
Acreage
|
No |
|
Land Amenities
|
Hospital, Park, Public Transit |
|
Landscape Features
|
Landscaped |
|
Sewer
|
Sanitary Sewer |
|
Size Irregular
|
30.85 Ft ; Corner Lot |
|
Size Total Text
|
30.85 Ft ; Corner Lot|under 1/2 Acre |
|
Surface Water
|
Lake/pond |
Rooms
| Level |
Type |
Length |
Width |
Dimensions |
|
Second Level |
Bedroom 3 |
2.87 m |
3.45 m |
2.87 m x 3.45 m |
|
Second Level |
Primary Bedroom |
6.25 m |
3.58 m |
6.25 m x 3.58 m |
|
Second Level |
Bedroom 2 |
3 m |
3.84 m |
3 m x 3.84 m |
|
Basement |
Bedroom 4 |
|
|
Measurements not available |
|
Basement |
Recreational, Games Room |
|
|
Measurements not available |
|
Main Level |
Office |
3.38 m |
3.58 m |
3.38 m x 3.58 m |
|
Main Level |
Dining Room |
3.38 m |
3.58 m |
3.38 m x 3.58 m |
|
Main Level |
Living Room |
5.54 m |
5.97 m |
5.54 m x 5.97 m |
|
Main Level |
Kitchen |
3.05 m |
3.17 m |
3.05 m x 3.17 m |
|
Main Level |
Eating Area |
4.55 m |
3.05 m |
4.55 m x 3.05 m |
|
Main Level |
Mud Room |
2.97 m |
1.6 m |
2.97 m x 1.6 m |
Utilities










































