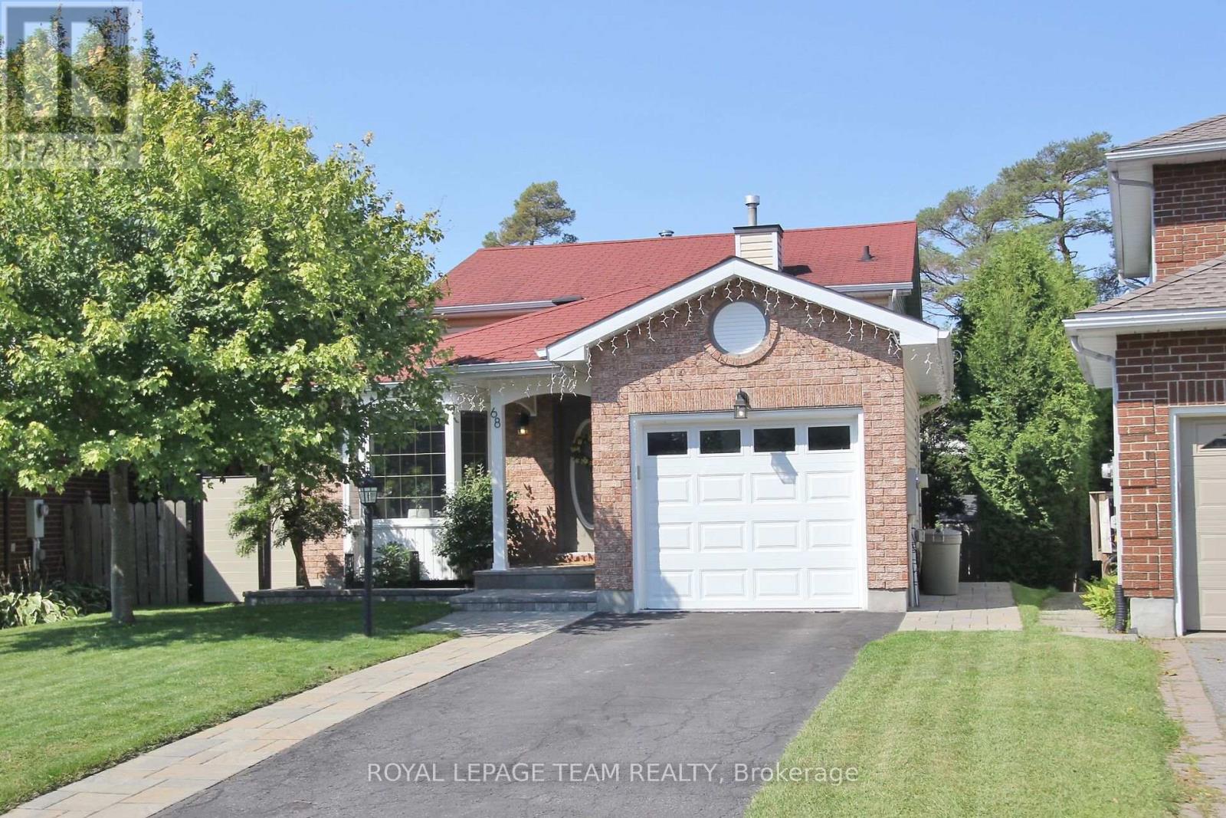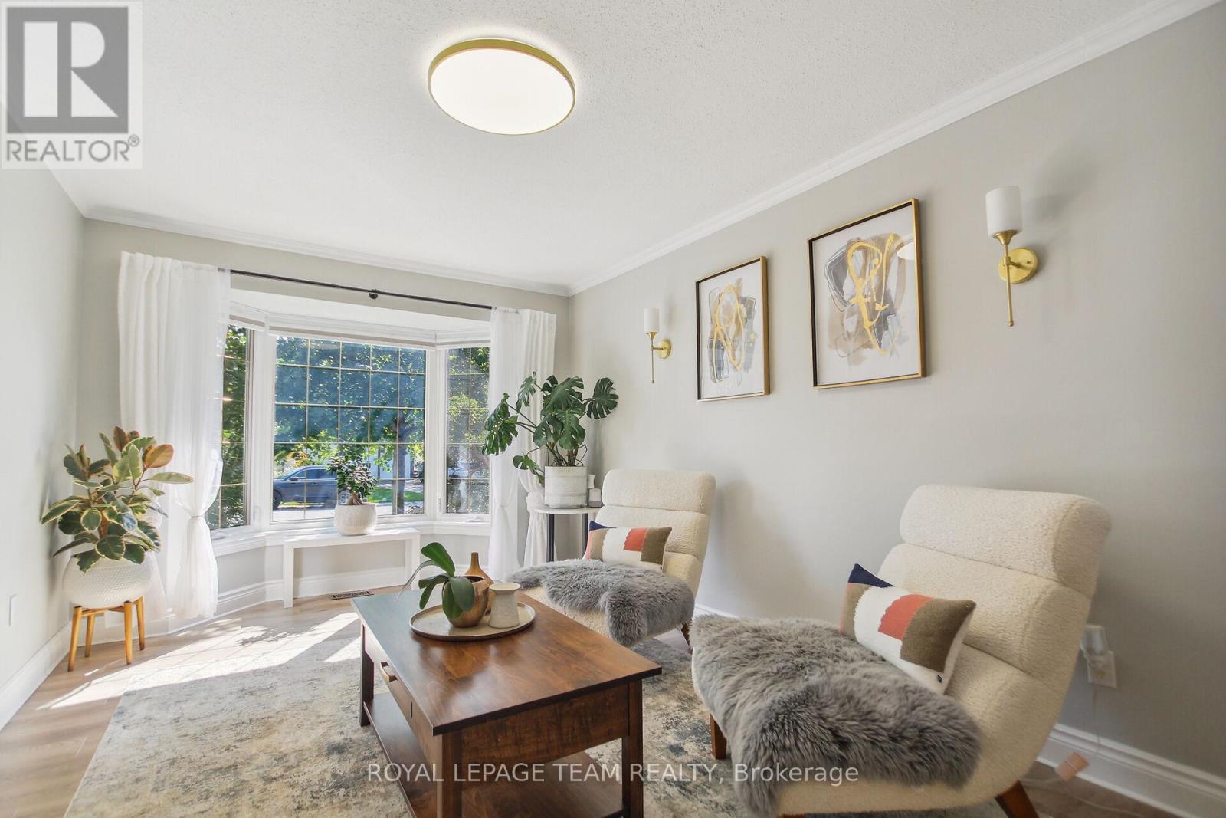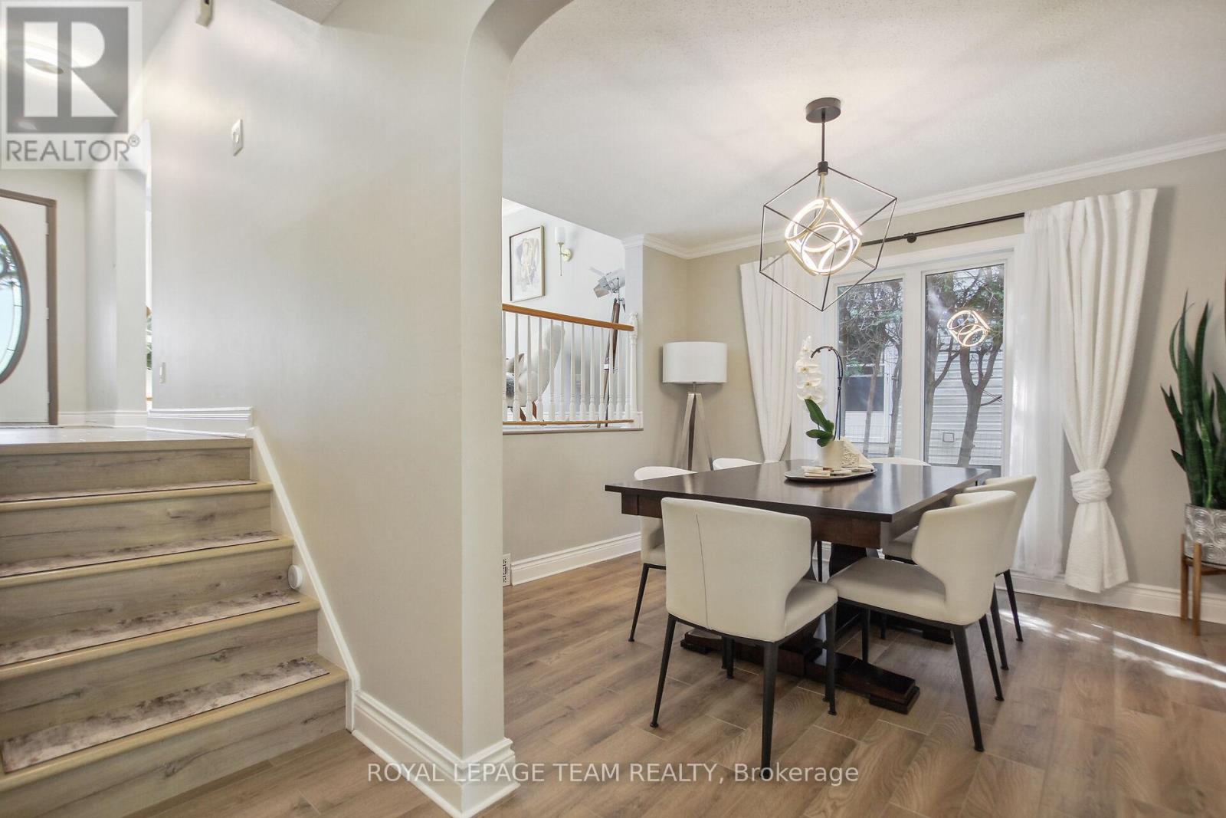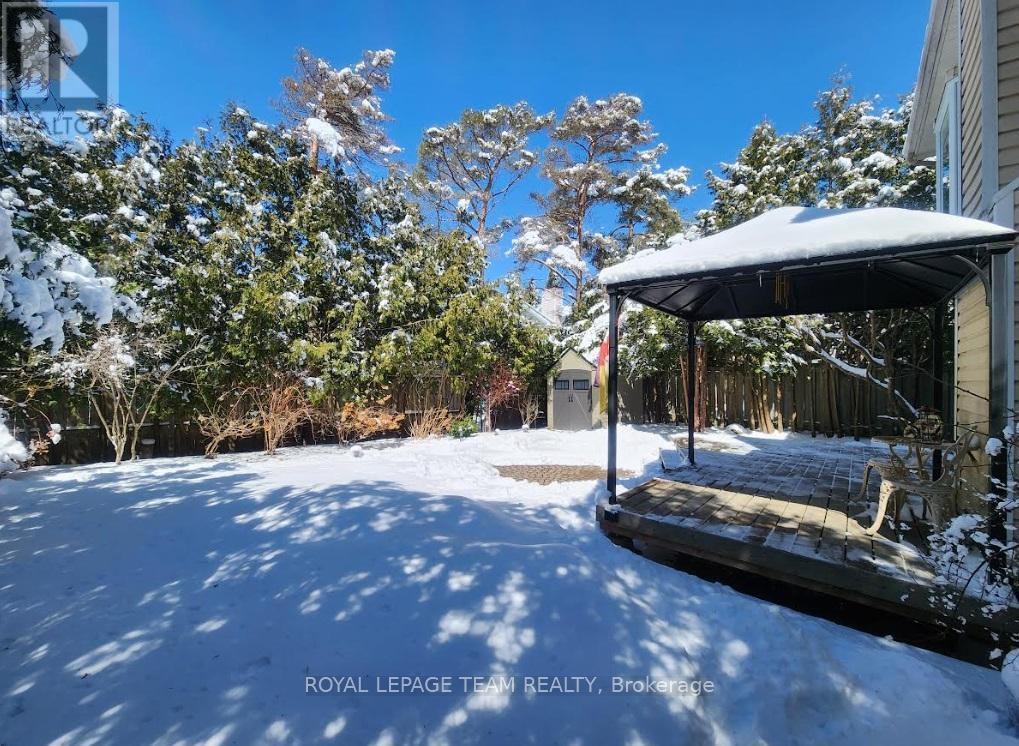68 Hawley Crescent Ottawa, Ontario K2M 1T6
$779,000
Lovely modern 3-bed, 2 bath split-level home with a pie-shaped lot. Located on a quiet crescent in convenient Bridlewood/Kanata near schools, shopping, walking trails and parks. Updated kitchen, powder room, flooring, lighting and landscaping. The welcoming foyer opens to a spacious living room with large windows. The renovated kitchen has a walk-in pantry/laundry room and abuts a large family room with wood burning fireplace. New terrace doors open onto a wider private backyard with abundant plantings and a patio. The upper level offers a bright and spacious primary bedroom with a walk-in closet, plus 2 additional bedrooms and a 4pc bathroom. The lowest level features another family space or office and a large crawl space for ample storage. (id:28469)
Property Details
| MLS® Number | X12077669 |
| Property Type | Single Family |
| Neigbourhood | Kanata |
| Community Name | 9004 - Kanata - Bridlewood |
| Amenities Near By | Park, Public Transit, Schools |
| Features | Flat Site, Carpet Free, Gazebo |
| Parking Space Total | 3 |
| Structure | Shed |
Building
| Bathroom Total | 2 |
| Bedrooms Above Ground | 3 |
| Bedrooms Total | 3 |
| Appliances | Garage Door Opener Remote(s), Water Meter, Dishwasher, Dryer, Hood Fan, Stove, Washer, Refrigerator |
| Basement Development | Finished |
| Basement Type | Crawl Space (finished) |
| Construction Style Attachment | Detached |
| Construction Style Split Level | Sidesplit |
| Cooling Type | Central Air Conditioning |
| Exterior Finish | Brick |
| Fireplace Present | Yes |
| Fireplace Total | 1 |
| Foundation Type | Poured Concrete |
| Half Bath Total | 1 |
| Heating Fuel | Natural Gas |
| Heating Type | Forced Air |
| Size Interior | 1,500 - 2,000 Ft2 |
| Type | House |
| Utility Water | Municipal Water |
Parking
| Attached Garage | |
| Garage |
Land
| Acreage | No |
| Fence Type | Fenced Yard |
| Land Amenities | Park, Public Transit, Schools |
| Landscape Features | Landscaped |
| Sewer | Sanitary Sewer |
| Size Depth | 101 Ft ,1 In |
| Size Frontage | 31 Ft ,10 In |
| Size Irregular | 31.9 X 101.1 Ft ; Lot Irregular |
| Size Total Text | 31.9 X 101.1 Ft ; Lot Irregular|under 1/2 Acre |
| Zoning Description | R1t |
Rooms
| Level | Type | Length | Width | Dimensions |
|---|---|---|---|---|
| Lower Level | Recreational, Games Room | 4.62 m | 4.36 m | 4.62 m x 4.36 m |
| Lower Level | Other | 6.55 m | 6.88 m | 6.55 m x 6.88 m |
| Lower Level | Dining Room | 3.14 m | 3.45 m | 3.14 m x 3.45 m |
| Lower Level | Kitchen | 5.63 m | 2.81 m | 5.63 m x 2.81 m |
| Lower Level | Family Room | 4.82 m | 3.55 m | 4.82 m x 3.55 m |
| Lower Level | Laundry Room | 1.52 m | 1.95 m | 1.52 m x 1.95 m |
| Main Level | Living Room | 3.09 m | 4.59 m | 3.09 m x 4.59 m |
| Upper Level | Bathroom | 2.34 m | 2.41 m | 2.34 m x 2.41 m |
| Upper Level | Primary Bedroom | 4.34 m | 3.32 m | 4.34 m x 3.32 m |
| Upper Level | Other | 1.22 m | 2.34 m | 1.22 m x 2.34 m |
| Upper Level | Bedroom 2 | 2.71 m | 3.12 m | 2.71 m x 3.12 m |
| Upper Level | Bedroom 3 | 3.14 m | 3.65 m | 3.14 m x 3.65 m |
Utilities
| Cable | Installed |
| Sewer | Installed |


















































