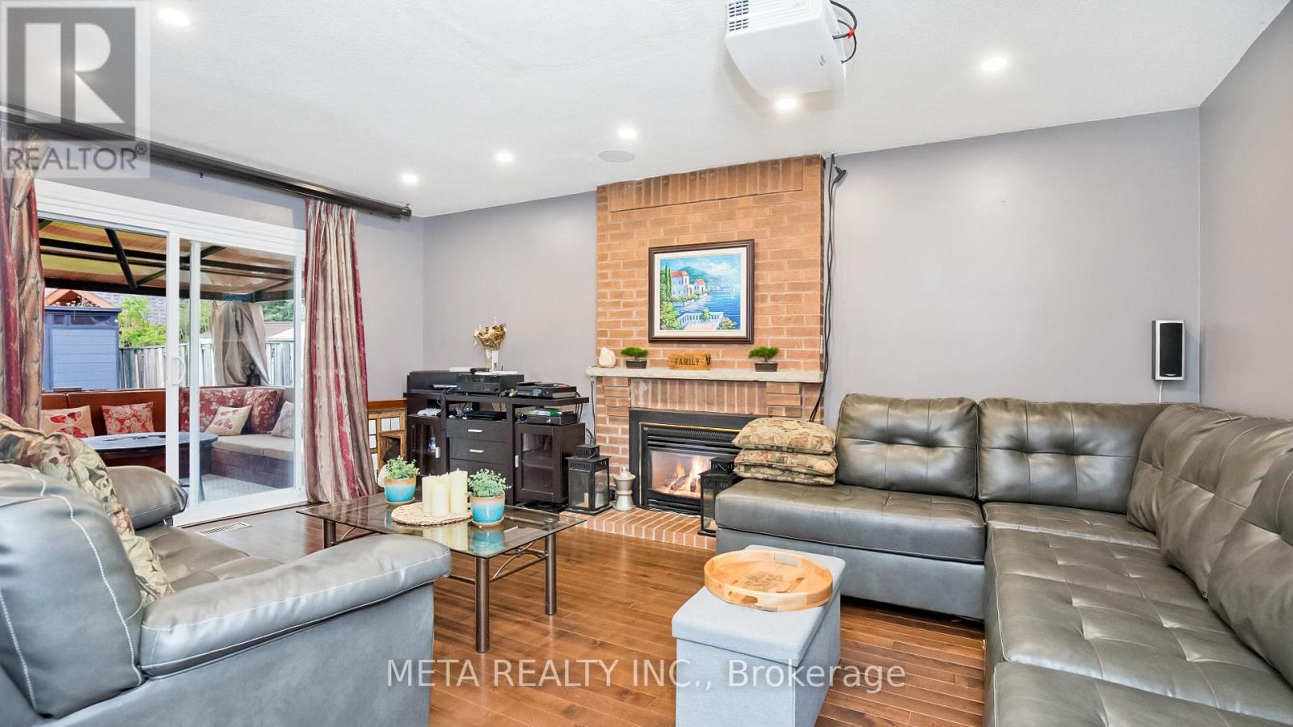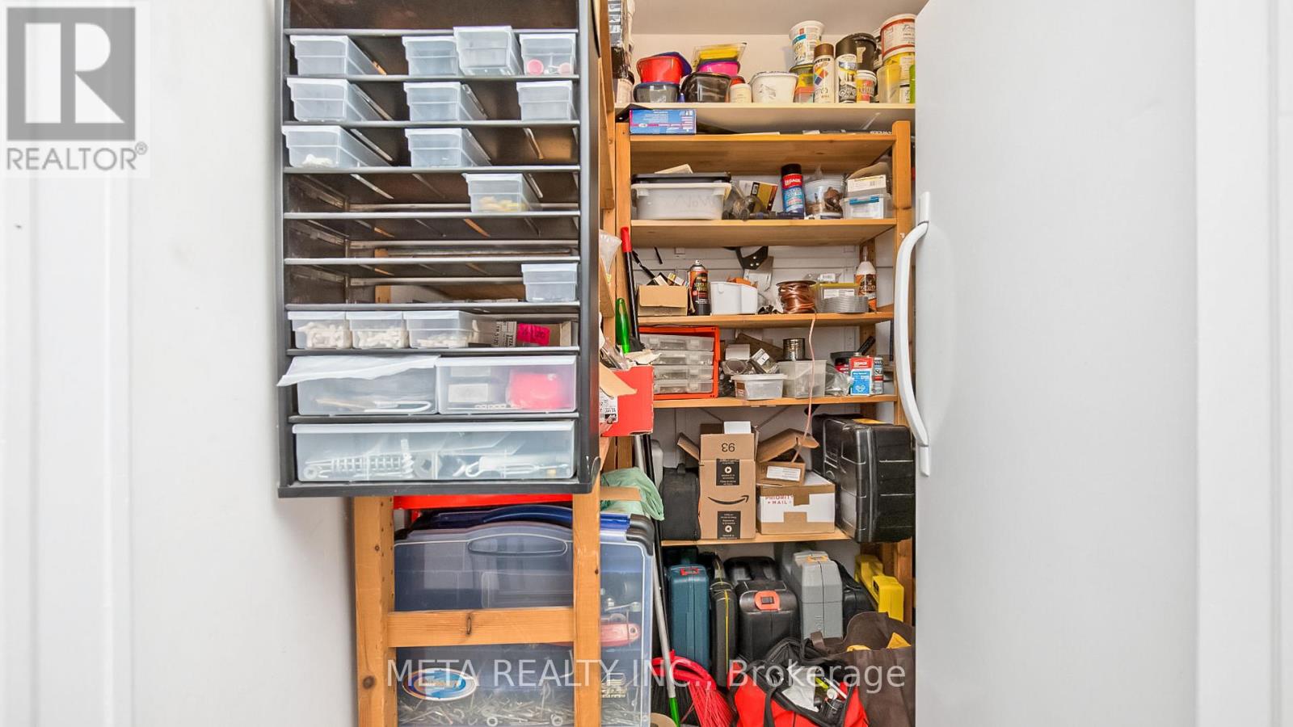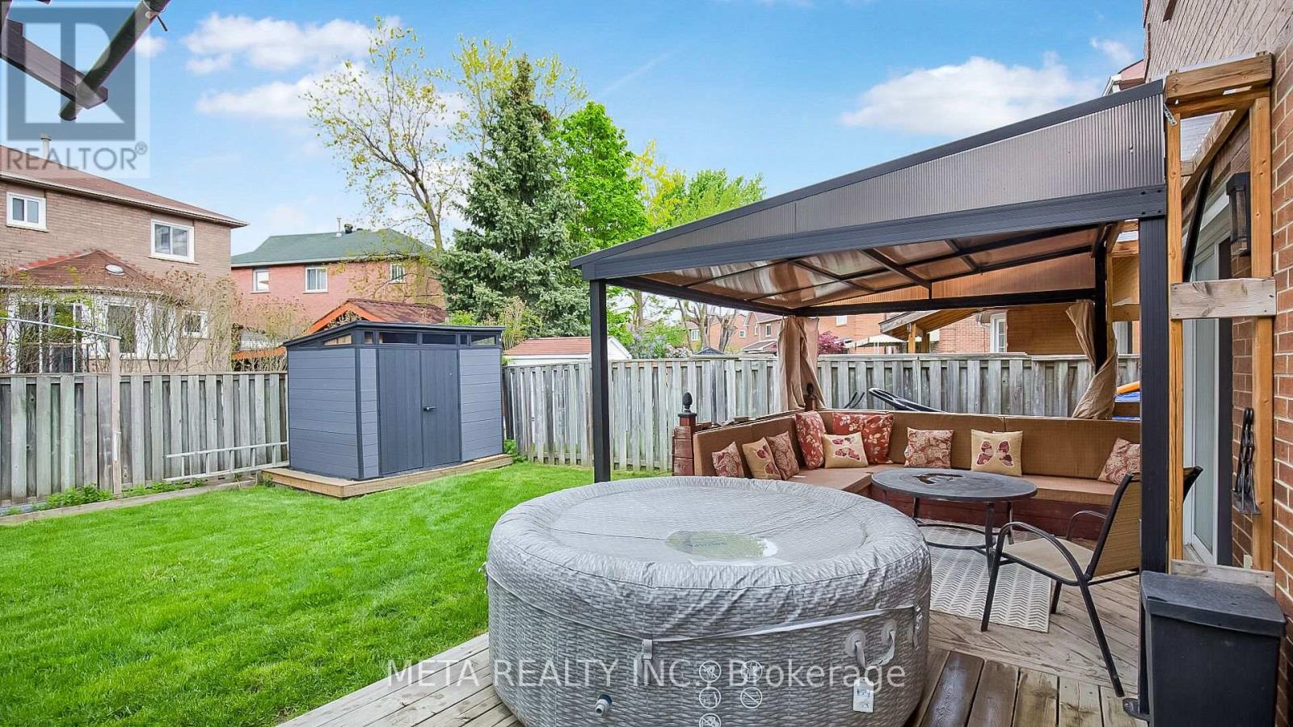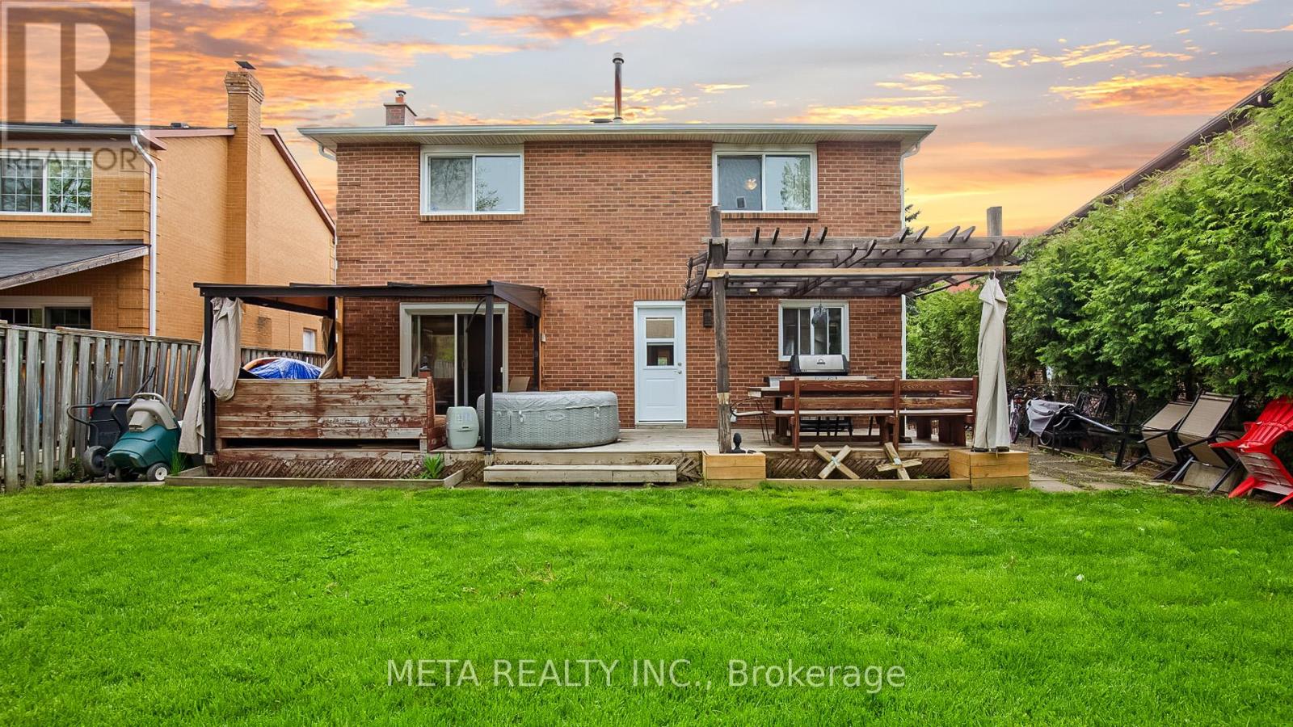7 Bedroom
3 Bathroom
Fireplace
Central Air Conditioning
Forced Air
$1,249,900
Don't overlook this opportunity! Welcome to 68 Jayfield Rd, Brampton, situated in the sought-after ""J"" section of Brampton. This detached home boasts 4+3 bedrooms and 4 bathrooms, including a basement apartment, all nestled on a spacious lot in the highly desirable Northgate community of Brampton.Upon entering through the front door, you're greeted by a generous main floor layout featuring separate living, dining, and family rooms. The eat-in kitchen is equipped with stainless steel appliances, quartz countertops, and a stylish backsplash, complemented by waterproof plank vinyl flooring extending from the kitchen through to the main hallway and laundry room.Relax in the cozy family room with a fireplace and convenient walk-out access to the fenced yard. The main floor also hosts a laundry room for added convenience. Upstairs, discover four generously sized bedrooms, with the primary bedroom featuring a 3-piece ensuite and his-and-her closets.The highlight of this property is the separate entrance leading to the spacious basement apartment, complete with three bedrooms, a full bathroom, a recreational room, and a kitchen. Main floor office can be used as 5th bedroom for elderly parents. There's even space to install separate laundry facilities, offering the potential for additional rental income. Note: While a fire-rated door for the basement apartment is not currently installed, it is available in the garage for future installation. (id:27910)
Property Details
|
MLS® Number
|
W8442924 |
|
Property Type
|
Single Family |
|
Community Name
|
Northgate |
|
Amenities Near By
|
Public Transit, Schools, Park, Hospital |
|
Community Features
|
School Bus |
|
Features
|
In-law Suite |
|
Parking Space Total
|
6 |
Building
|
Bathroom Total
|
3 |
|
Bedrooms Above Ground
|
4 |
|
Bedrooms Below Ground
|
3 |
|
Bedrooms Total
|
7 |
|
Appliances
|
Dishwasher, Dryer, Refrigerator, Stove, Washer |
|
Basement Features
|
Apartment In Basement |
|
Basement Type
|
N/a |
|
Construction Style Attachment
|
Detached |
|
Cooling Type
|
Central Air Conditioning |
|
Exterior Finish
|
Brick |
|
Fireplace Present
|
Yes |
|
Foundation Type
|
Poured Concrete |
|
Heating Fuel
|
Natural Gas |
|
Heating Type
|
Forced Air |
|
Stories Total
|
2 |
|
Type
|
House |
|
Utility Water
|
Municipal Water |
Parking
Land
|
Acreage
|
No |
|
Land Amenities
|
Public Transit, Schools, Park, Hospital |
|
Sewer
|
Sanitary Sewer |
|
Size Irregular
|
66.12 X 114.58 Ft |
|
Size Total Text
|
66.12 X 114.58 Ft |
Rooms
| Level |
Type |
Length |
Width |
Dimensions |
|
Second Level |
Primary Bedroom |
6.49 m |
3.63 m |
6.49 m x 3.63 m |
|
Second Level |
Bedroom 2 |
4.29 m |
3.39 m |
4.29 m x 3.39 m |
|
Second Level |
Bedroom 4 |
4.49 m |
3.29 m |
4.49 m x 3.29 m |
|
Third Level |
Bedroom 3 |
4.2 m |
3.39 m |
4.2 m x 3.39 m |
|
Main Level |
Living Room |
5.24 m |
3.65 m |
5.24 m x 3.65 m |
|
Main Level |
Dining Room |
3.61 m |
3.64 m |
3.61 m x 3.64 m |
|
Main Level |
Kitchen |
5.15 m |
3.27 m |
5.15 m x 3.27 m |
|
Main Level |
Office |
3.59 m |
5.45 m |
3.59 m x 5.45 m |










































