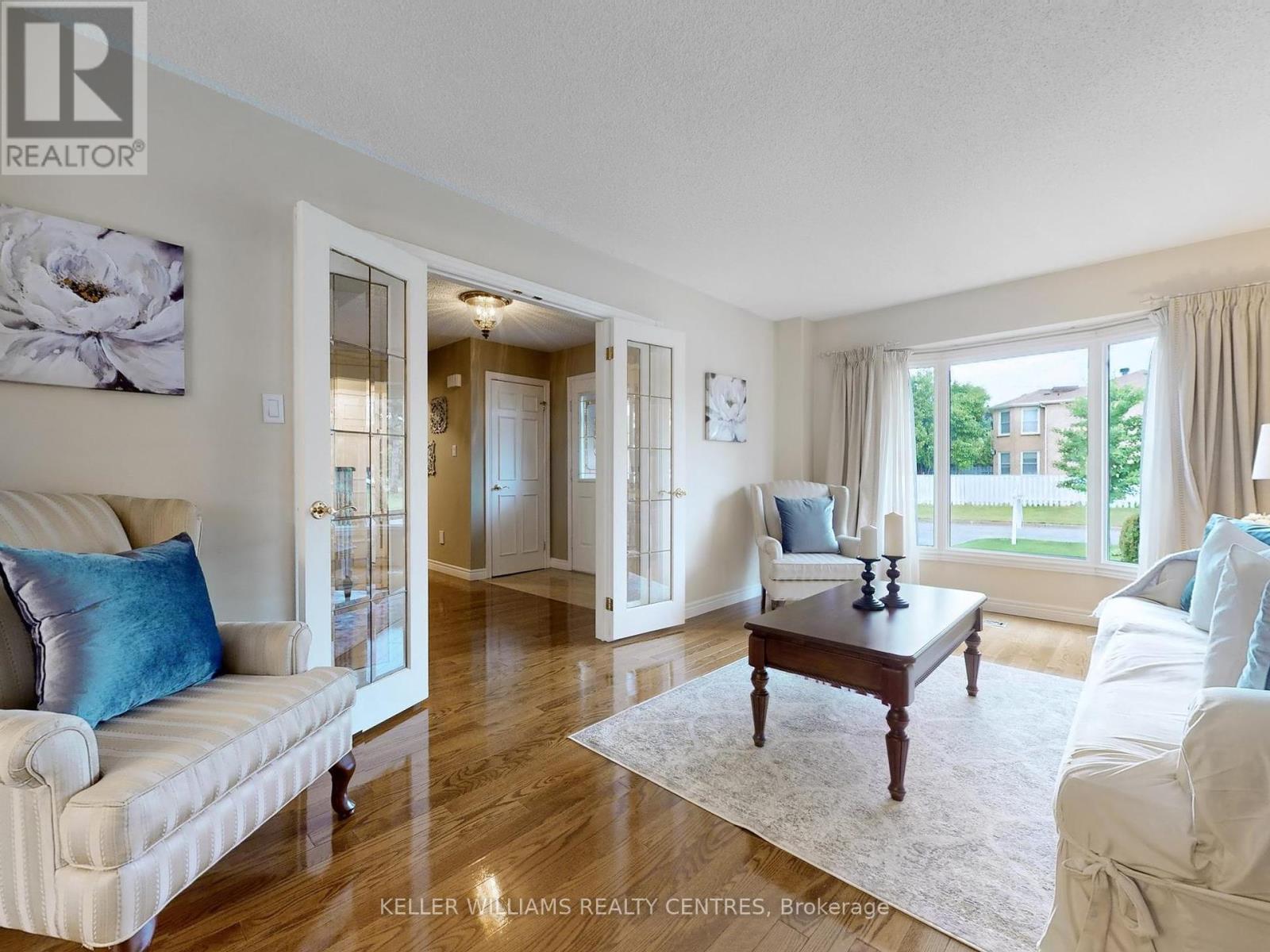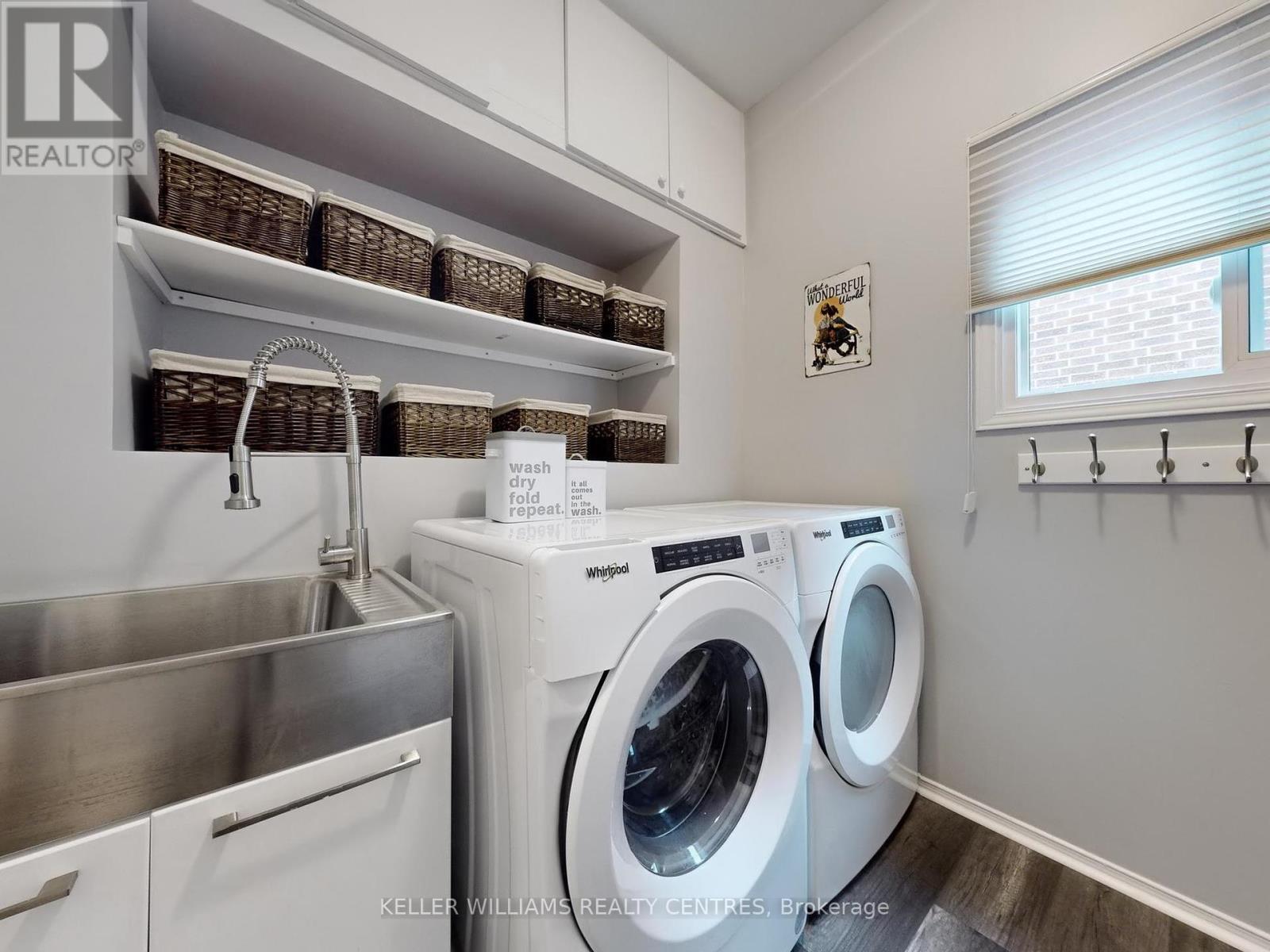5 Bedroom
4 Bathroom
Inground Pool
Central Air Conditioning
Forced Air
$1,458,800
You will feel right at home the second you walk into this beautifully maintained family home! Nestled in a sought after neighbourhood, this stunning property boasts an exquisite in-ground, salt water pool and a backyard oasis that promises ultimate privacy and relaxation. Perfectly designed for families, this home offers ample space and luxurious amenities to create a lifetime of memories! The large bright windows viewable from the eat in kitchen and family room overlook your gorgeous backyard and offer the most beautiful light all day! This stunning home is more than just a place to live- it's a lifestyle! Don't miss the opportunity to make it yours! **** EXTRAS **** Deck (2020), Fridge, Stove & Microwave (2021), Pool heater, Pool Liner & Pool Pump (2022), Pool converted to salt water (2022), AC & Furnace (2022), Central Vac (2022), Garage Door Openers (2022), Washer & Dryer (2023), Roof (2023) (id:27910)
Open House
This property has open houses!
Starts at:
1:00 pm
Ends at:
4:00 pm
Property Details
|
MLS® Number
|
N8479278 |
|
Property Type
|
Single Family |
|
Community Name
|
Markham Village |
|
Parking Space Total
|
6 |
|
Pool Type
|
Inground Pool |
Building
|
Bathroom Total
|
4 |
|
Bedrooms Above Ground
|
4 |
|
Bedrooms Below Ground
|
1 |
|
Bedrooms Total
|
5 |
|
Appliances
|
Central Vacuum, Dishwasher, Dryer, Microwave, Refrigerator, Stove, Washer, Window Coverings |
|
Basement Development
|
Finished |
|
Basement Type
|
N/a (finished) |
|
Construction Style Attachment
|
Detached |
|
Cooling Type
|
Central Air Conditioning |
|
Exterior Finish
|
Brick |
|
Foundation Type
|
Concrete |
|
Heating Fuel
|
Natural Gas |
|
Heating Type
|
Forced Air |
|
Stories Total
|
2 |
|
Type
|
House |
|
Utility Water
|
Municipal Water |
Parking
Land
|
Acreage
|
No |
|
Sewer
|
Sanitary Sewer |
|
Size Irregular
|
49.21 X 109.19 Ft |
|
Size Total Text
|
49.21 X 109.19 Ft |
Rooms
| Level |
Type |
Length |
Width |
Dimensions |
|
Basement |
Kitchen |
5.18 m |
3.35 m |
5.18 m x 3.35 m |
|
Basement |
Bedroom |
3.25 m |
3.73 m |
3.25 m x 3.73 m |
|
Basement |
Recreational, Games Room |
6.96 m |
9.22 m |
6.96 m x 9.22 m |
|
Main Level |
Dining Room |
3.73 m |
3.99 m |
3.73 m x 3.99 m |
|
Main Level |
Living Room |
3.38 m |
5.49 m |
3.38 m x 5.49 m |
|
Main Level |
Family Room |
3.35 m |
5.54 m |
3.35 m x 5.54 m |
|
Main Level |
Kitchen |
2.72 m |
3.48 m |
2.72 m x 3.48 m |
|
Main Level |
Eating Area |
7.06 m |
2.82 m |
7.06 m x 2.82 m |
|
Upper Level |
Primary Bedroom |
4.09 m |
6.12 m |
4.09 m x 6.12 m |
|
Upper Level |
Bedroom 2 |
3.51 m |
2.82 m |
3.51 m x 2.82 m |
|
Upper Level |
Bedroom 3 |
3.35 m |
4.88 m |
3.35 m x 4.88 m |
|
Upper Level |
Bedroom 4 |
3.35 m |
3.56 m |
3.35 m x 3.56 m |
Utilities
|
Cable
|
Available |
|
Sewer
|
Installed |










































