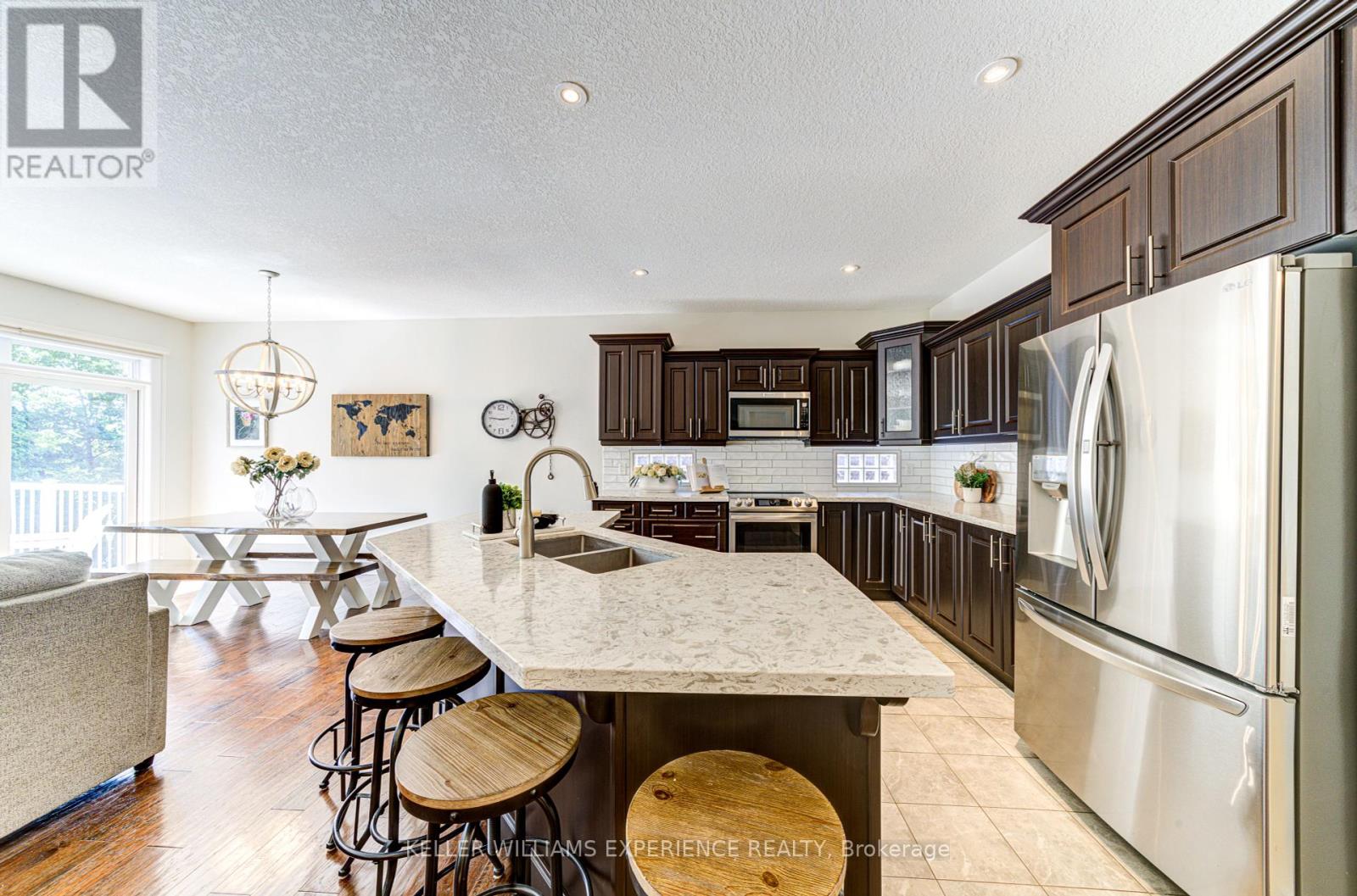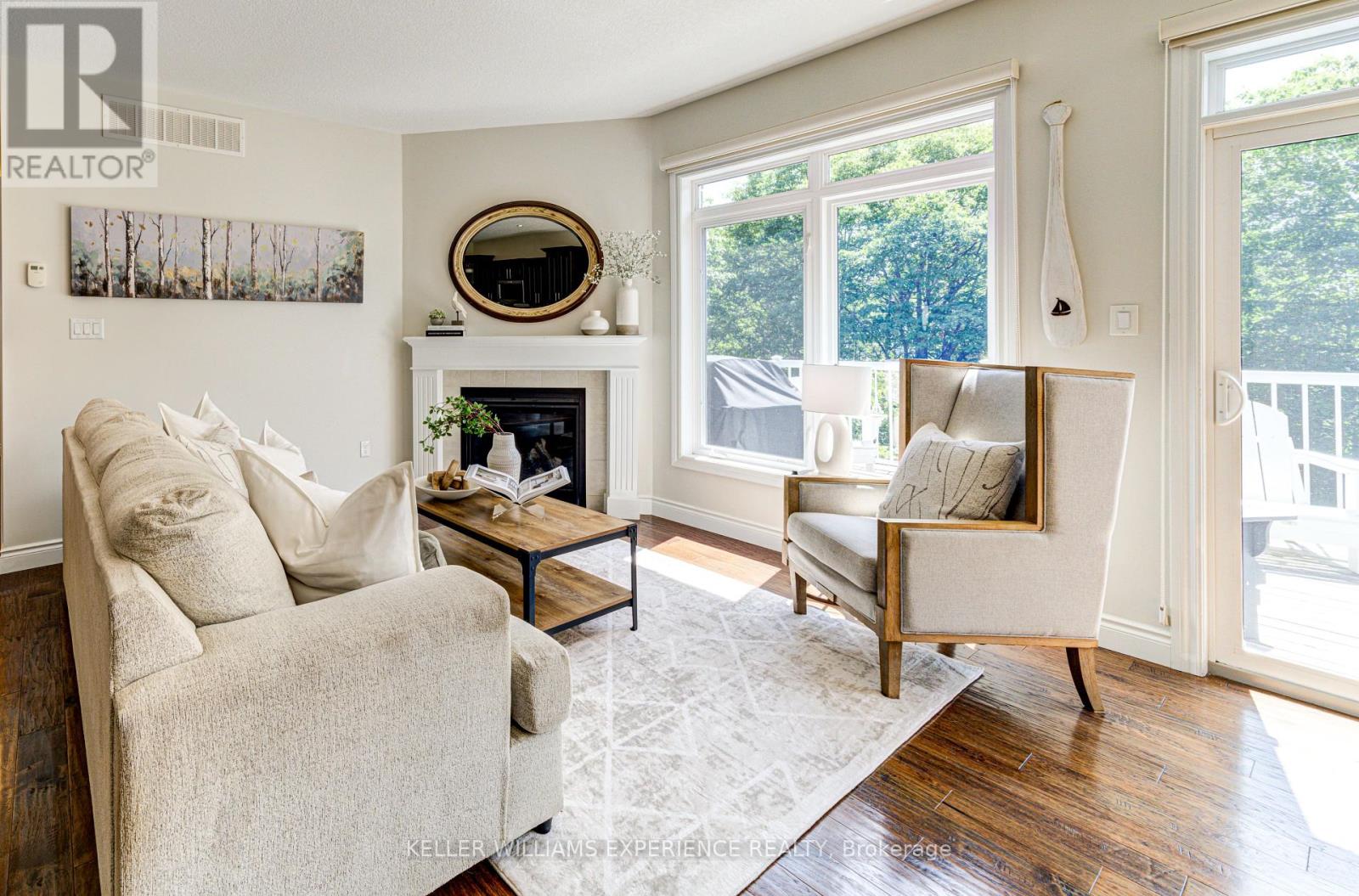5 Bedroom
3 Bathroom
Bungalow
Fireplace
Central Air Conditioning
Forced Air
$849,900
Welcome to your dream home! Enjoy spacious living with an open concept kitchen area, large bedrooms, three full bathrooms, a bright walkout basement, and a private backyard backed by trees. Boasting eye-catching features and spectacular sunset views from your upper and lower deck complete with a hot tub and plenty space to lounge. The finished garage, perfect for entertaining, includes a bar. This home, nestled in a quiet neighbourhood near Georgian Bay, offers easy access to beaches, trails, bilingual schools, and local shops. Discover the perfect blend of privacy and community here at 68 Maria Street Penetanguishene. (id:27910)
Property Details
|
MLS® Number
|
S8413056 |
|
Property Type
|
Single Family |
|
Community Name
|
Penetanguishene |
|
Features
|
Sump Pump |
|
Parking Space Total
|
4 |
|
Structure
|
Patio(s) |
Building
|
Bathroom Total
|
3 |
|
Bedrooms Above Ground
|
3 |
|
Bedrooms Below Ground
|
2 |
|
Bedrooms Total
|
5 |
|
Appliances
|
Dishwasher, Dryer, Hot Tub, Microwave, Refrigerator, Satellite Dish, Stove, Washer, Window Coverings |
|
Architectural Style
|
Bungalow |
|
Basement Development
|
Finished |
|
Basement Type
|
Full (finished) |
|
Construction Style Attachment
|
Detached |
|
Cooling Type
|
Central Air Conditioning |
|
Exterior Finish
|
Brick |
|
Fireplace Present
|
Yes |
|
Fireplace Total
|
1 |
|
Foundation Type
|
Block, Poured Concrete |
|
Heating Fuel
|
Natural Gas |
|
Heating Type
|
Forced Air |
|
Stories Total
|
1 |
|
Type
|
House |
|
Utility Water
|
Municipal Water |
Parking
Land
|
Acreage
|
No |
|
Sewer
|
Sanitary Sewer |
|
Size Irregular
|
49.21 X 134.78 Ft |
|
Size Total Text
|
49.21 X 134.78 Ft |
Rooms
| Level |
Type |
Length |
Width |
Dimensions |
|
Lower Level |
Bedroom 4 |
5.64 m |
3.4 m |
5.64 m x 3.4 m |
|
Lower Level |
Bedroom 5 |
3.53 m |
4.22 m |
3.53 m x 4.22 m |
|
Lower Level |
Recreational, Games Room |
7.11 m |
7.72 m |
7.11 m x 7.72 m |
|
Lower Level |
Bathroom |
1.45 m |
1.8 m |
1.45 m x 1.8 m |
|
Main Level |
Kitchen |
8.1 m |
5.89 m |
8.1 m x 5.89 m |
|
Main Level |
Primary Bedroom |
5.33 m |
3.38 m |
5.33 m x 3.38 m |
|
Main Level |
Bedroom 2 |
3.38 m |
3.58 m |
3.38 m x 3.58 m |
|
Main Level |
Bathroom |
2.95 m |
2.59 m |
2.95 m x 2.59 m |
|
Main Level |
Bathroom |
1.52 m |
2.18 m |
1.52 m x 2.18 m |
|
Main Level |
Bedroom 3 |
3.33 m |
4.01 m |
3.33 m x 4.01 m |























