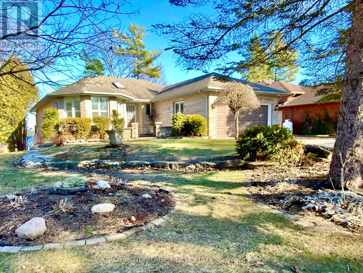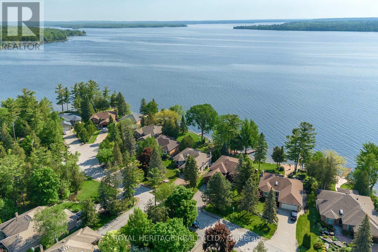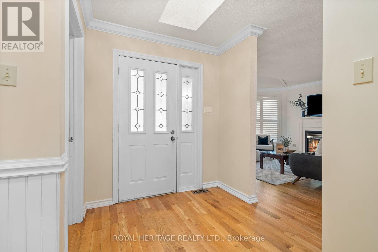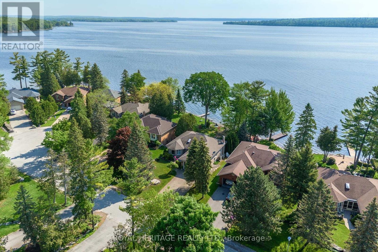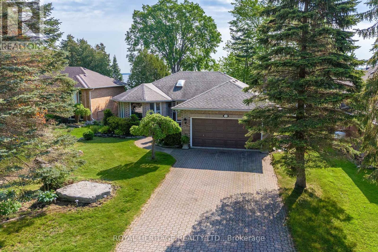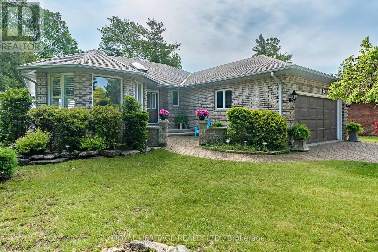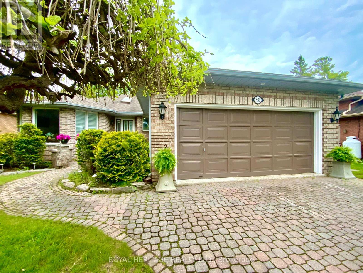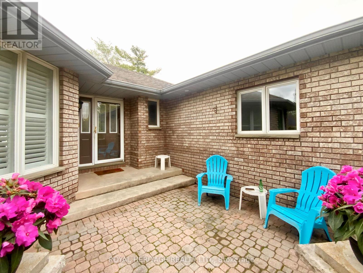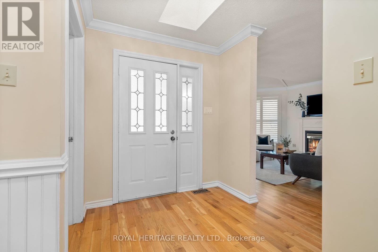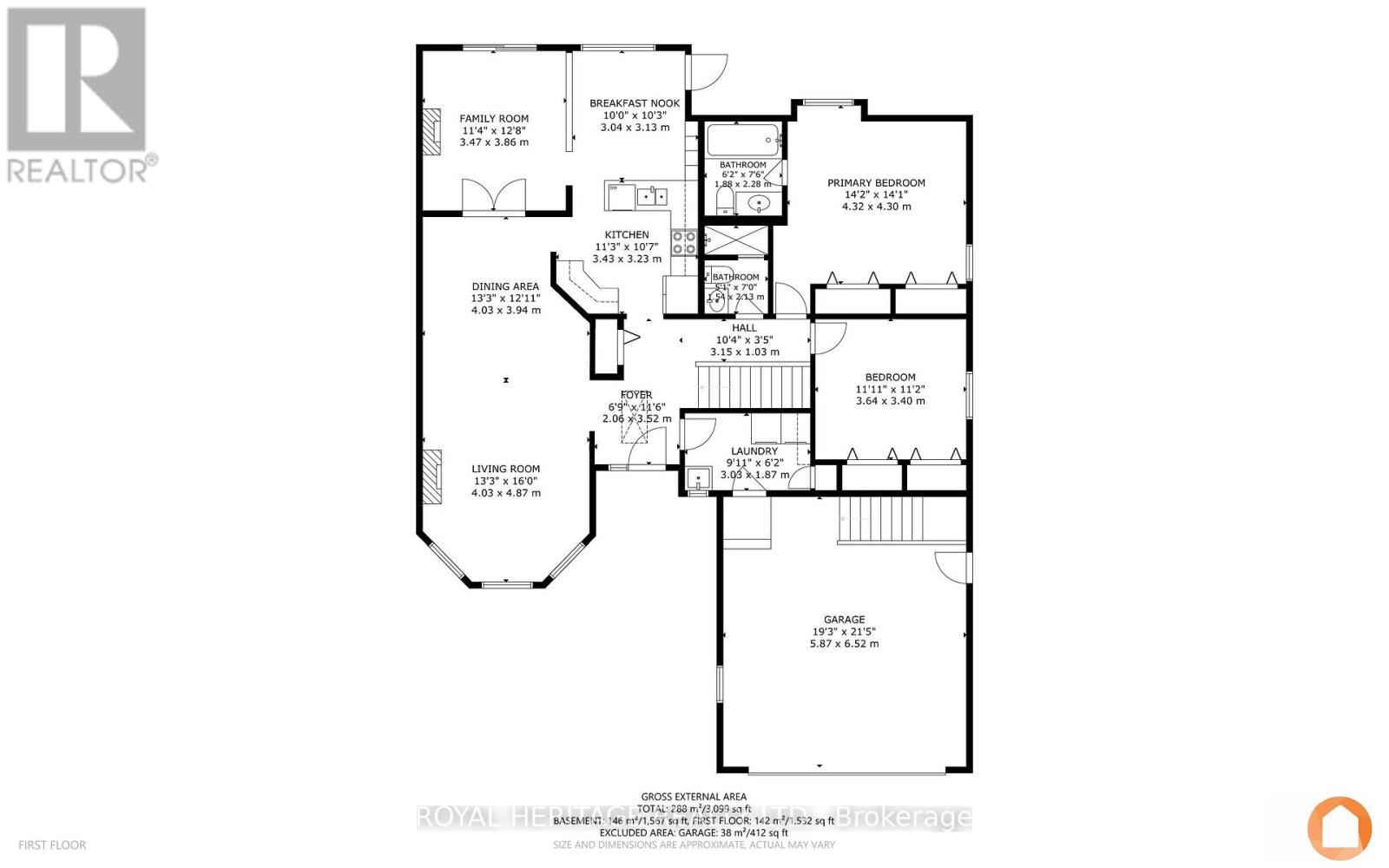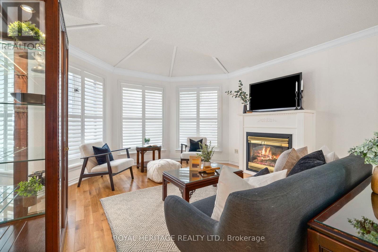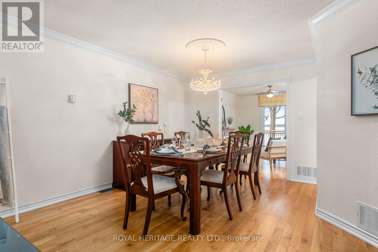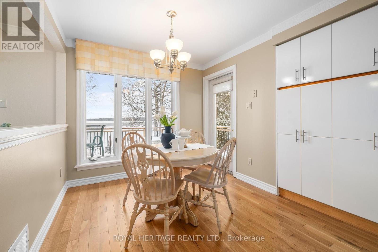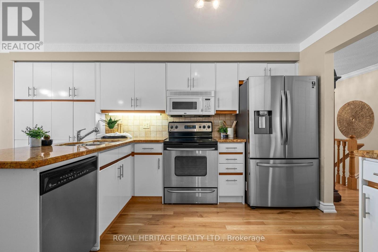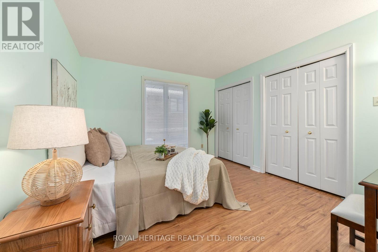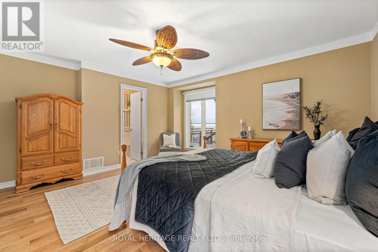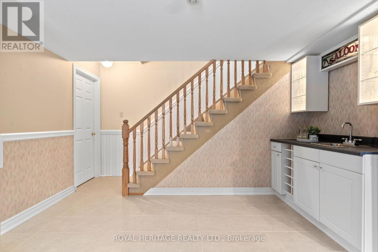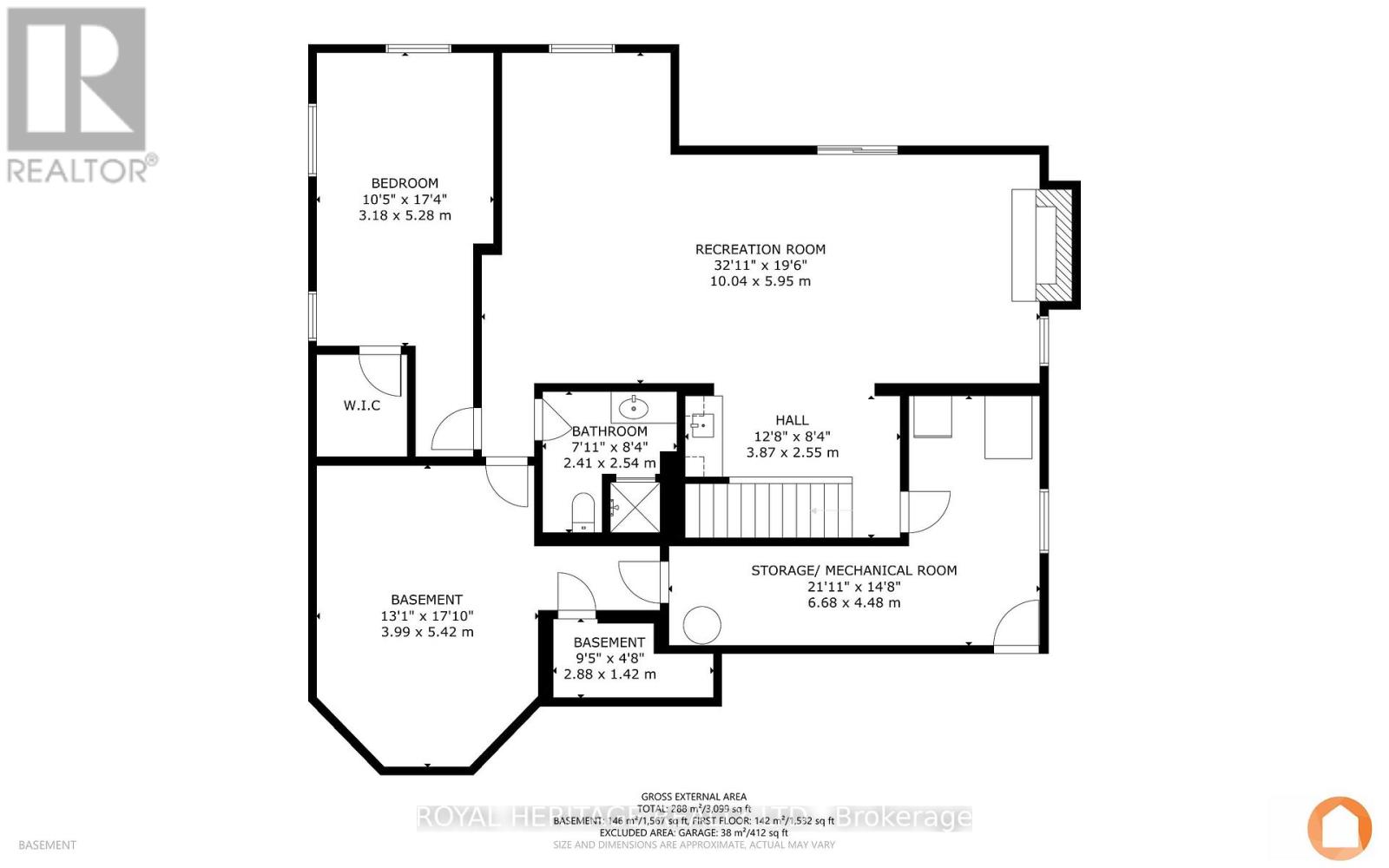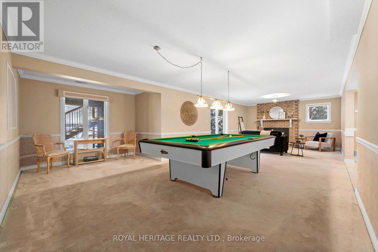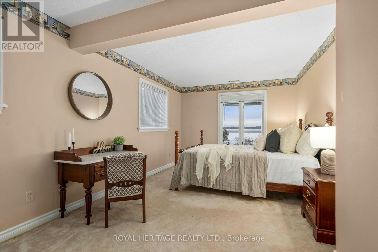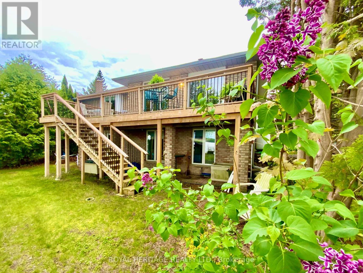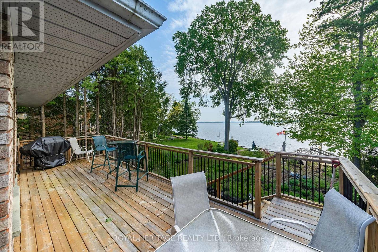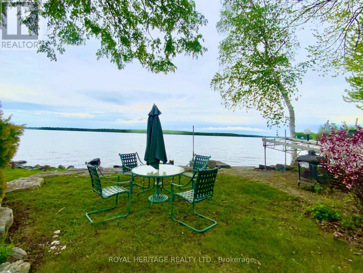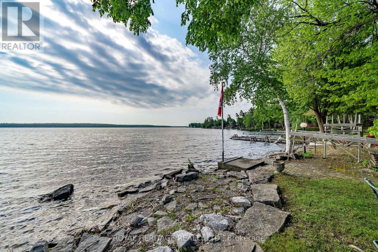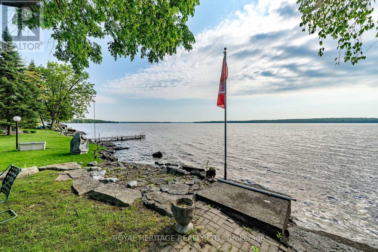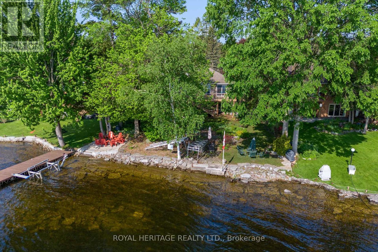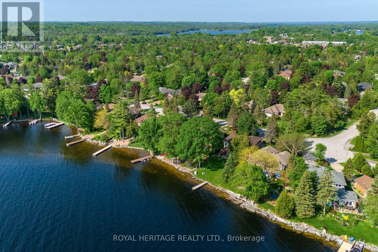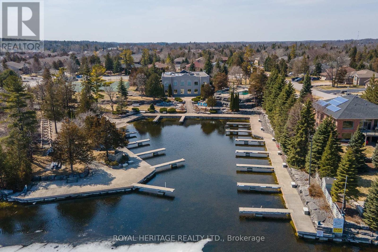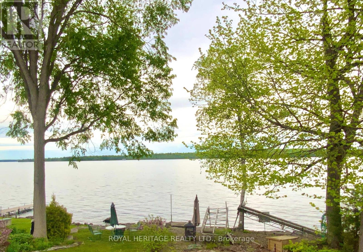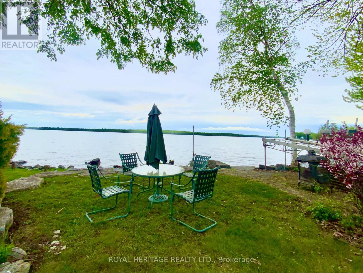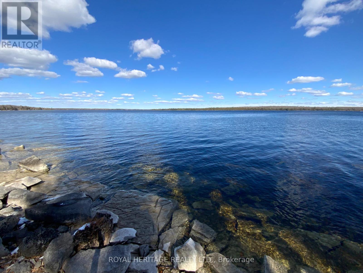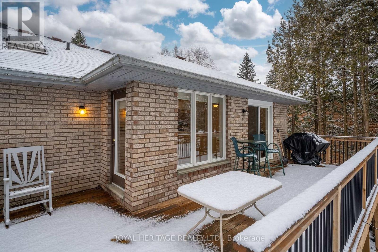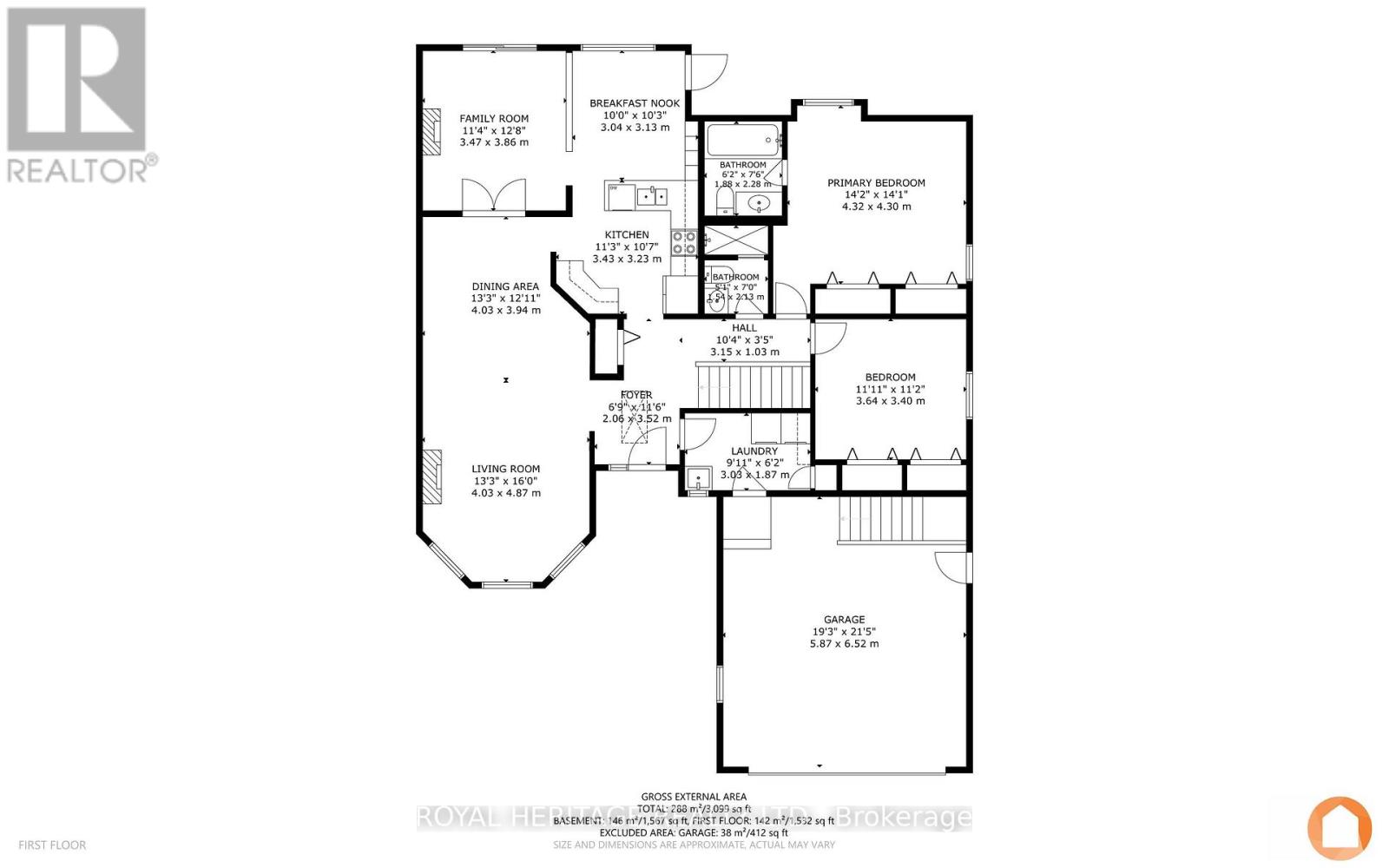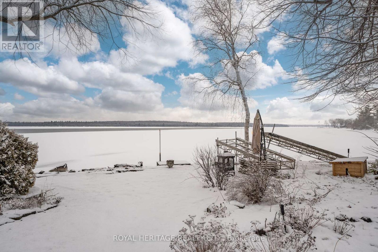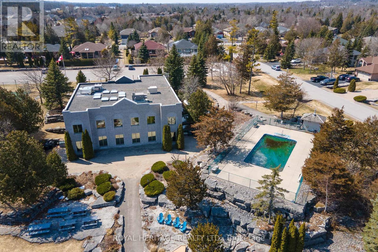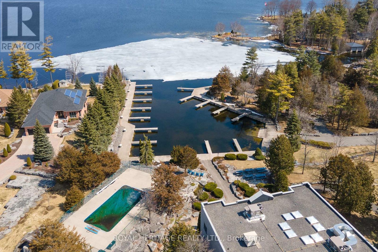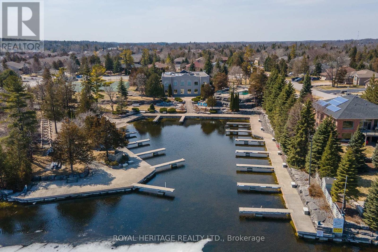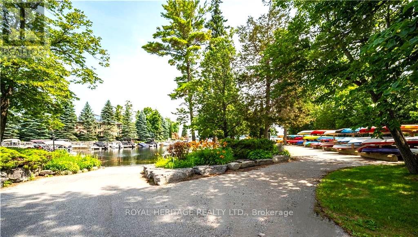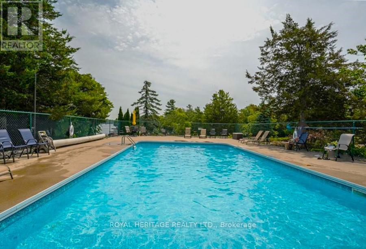3 Bedroom
3 Bathroom
Bungalow
Fireplace
Central Air Conditioning
Heat Pump
Waterfront
Lawn Sprinkler
$1,329,000
Open Home Sunday June 30'th from 12-2pm. Get out on the Lake this Summer! Panoramic Pigeon Lake Views and a direct line of sight to beautiful Boyd Island. This is the view you've been waiting for. 68 Navigators Trail boasts expansive Pigeon Lake & Boyd Island view! Bonus: Shore Spa and Marina Club membership are included! Enjoy a lifestyle beyond compare with this desirable, level entry brick bungalow w/3000+sqft, 3 bedrooms/3 BATHS & fully finished walk out lower level to interlocking brick patios, gardens and clean waterfront on the Trent Severn system. Large rear deck boasts water views, the rear yard is surrounded by trees providing plenty of privacy and the grounds are filled to bursting with easy care perennials watered by the unground irrigation system fed from the lake. Residents love the Port 32 lifestyle. Move here this Summer to enjoy exclusive use of the Club. Bobcaygeon has has a thriving Theatre community, Farmers markets, Fall fair, excellent local Golf courses & an assortment of service clubs. Located 40 Minutes from Lindsay/Peterborough for Big Box shopping / 90 minutes from the GTA. (id:27910)
Open House
This property has open houses!
Starts at:
12:00 pm
Ends at:
2:00 pm
Property Details
|
MLS® Number
|
X8080708 |
|
Property Type
|
Single Family |
|
Community Name
|
Bobcaygeon |
|
Amenities Near By
|
Beach, Marina |
|
Community Features
|
Fishing, Community Centre |
|
Features
|
Wooded Area, Waterway, Open Space, Level |
|
Parking Space Total
|
6 |
|
Structure
|
Deck, Dock |
|
View Type
|
Lake View, View Of Water, Unobstructed Water View |
|
Water Front Type
|
Waterfront |
Building
|
Bathroom Total
|
3 |
|
Bedrooms Above Ground
|
2 |
|
Bedrooms Below Ground
|
1 |
|
Bedrooms Total
|
3 |
|
Appliances
|
Central Vacuum, Garage Door Opener Remote(s), Water Heater, Dishwasher, Dryer, Garage Door Opener, Microwave, Refrigerator, Stove, Washer |
|
Architectural Style
|
Bungalow |
|
Basement Development
|
Finished |
|
Basement Features
|
Walk Out |
|
Basement Type
|
Full (finished) |
|
Construction Style Attachment
|
Detached |
|
Cooling Type
|
Central Air Conditioning |
|
Exterior Finish
|
Brick |
|
Fire Protection
|
Smoke Detectors |
|
Fireplace Present
|
Yes |
|
Fireplace Total
|
2 |
|
Foundation Type
|
Concrete |
|
Heating Fuel
|
Electric |
|
Heating Type
|
Heat Pump |
|
Stories Total
|
1 |
|
Type
|
House |
|
Utility Water
|
Municipal Water |
Parking
Land
|
Access Type
|
Year-round Access, Private Docking |
|
Acreage
|
No |
|
Land Amenities
|
Beach, Marina |
|
Landscape Features
|
Lawn Sprinkler |
|
Sewer
|
Sanitary Sewer |
|
Size Irregular
|
63 X 149 Ft ; 160.47x60.47x149.79x23.68x37.68 |
|
Size Total Text
|
63 X 149 Ft ; 160.47x60.47x149.79x23.68x37.68|under 1/2 Acre |
Rooms
| Level |
Type |
Length |
Width |
Dimensions |
|
Lower Level |
Bathroom |
2.54 m |
2.41 m |
2.54 m x 2.41 m |
|
Lower Level |
Media |
5.42 m |
3.99 m |
5.42 m x 3.99 m |
|
Lower Level |
Recreational, Games Room |
10.04 m |
5.95 m |
10.04 m x 5.95 m |
|
Lower Level |
Bedroom 3 |
5.28 m |
3.18 m |
5.28 m x 3.18 m |
|
Main Level |
Living Room |
8.8 m |
4.03 m |
8.8 m x 4.03 m |
|
Main Level |
Family Room |
3.86 m |
3.47 m |
3.86 m x 3.47 m |
|
Main Level |
Kitchen |
6.36 m |
3.43 m |
6.36 m x 3.43 m |
|
Main Level |
Bathroom |
2.13 m |
1.54 m |
2.13 m x 1.54 m |
|
Main Level |
Laundry Room |
1.87 m |
3.03 m |
1.87 m x 3.03 m |
|
Main Level |
Primary Bedroom |
4.32 m |
4.3 m |
4.32 m x 4.3 m |
|
Main Level |
Bathroom |
2.28 m |
1.88 m |
2.28 m x 1.88 m |
|
Main Level |
Bedroom 2 |
3.4 m |
3.64 m |
3.4 m x 3.64 m |
Utilities
|
Cable
|
Installed |
|
Wireless
|
Available |
|
DSL*
|
Available |
|
Electricity Connected
|
Connected |
|
Sewer
|
Installed |

