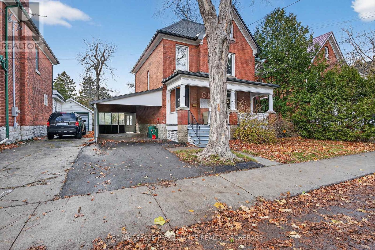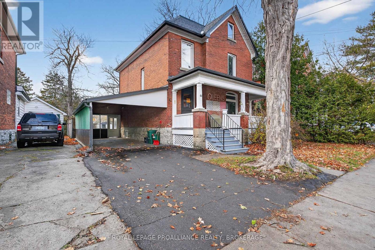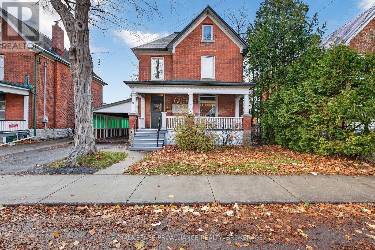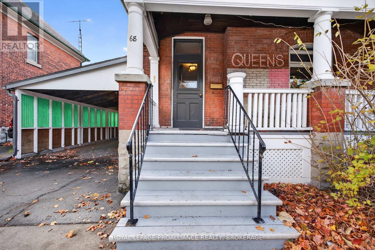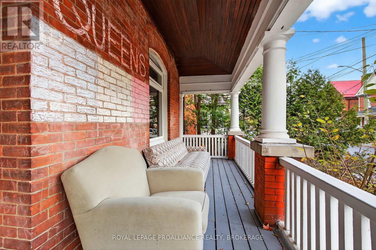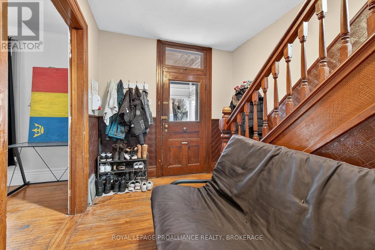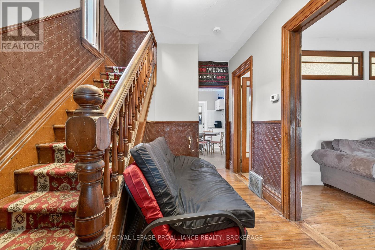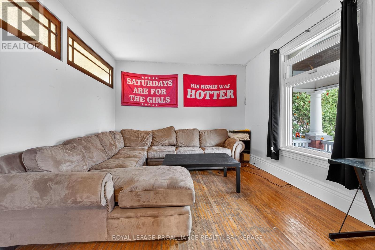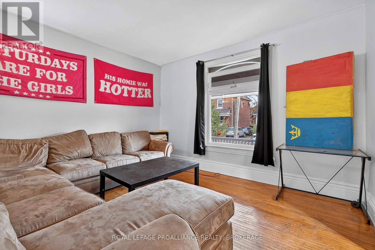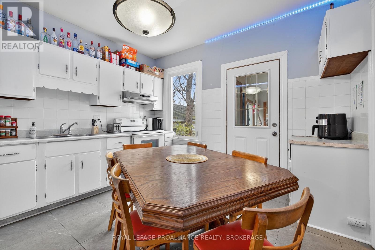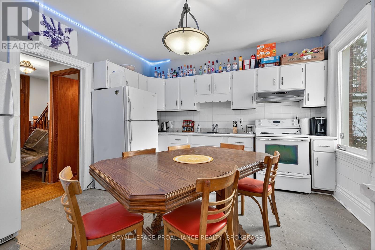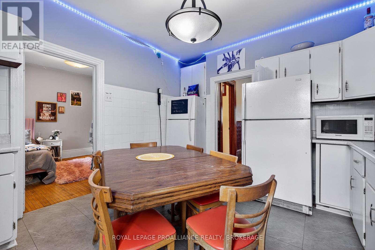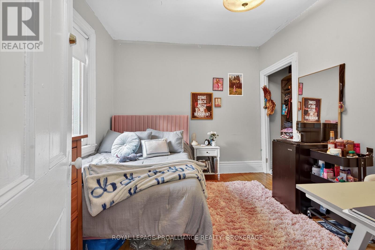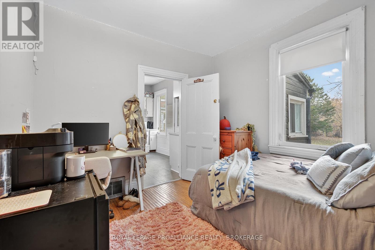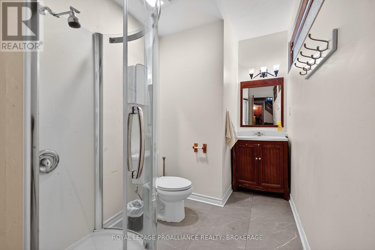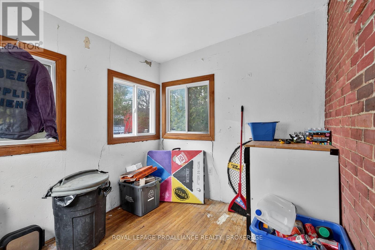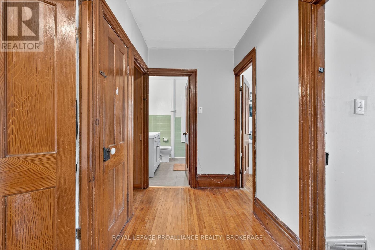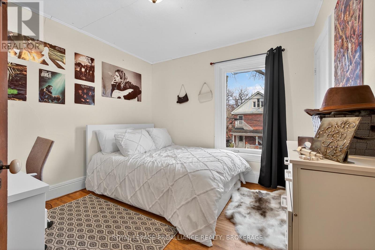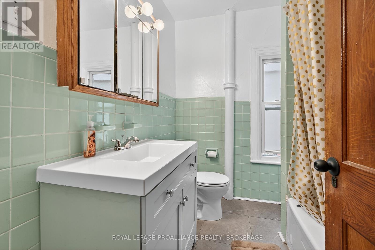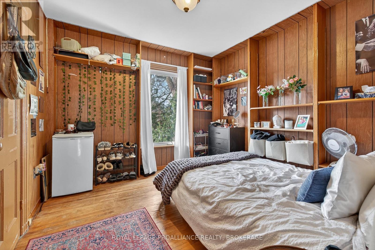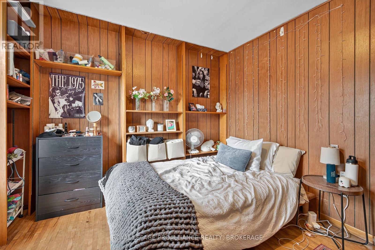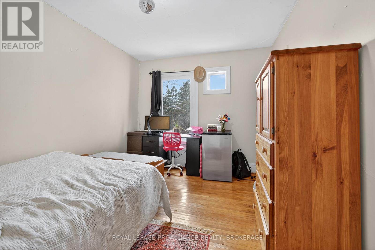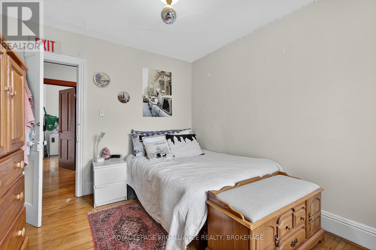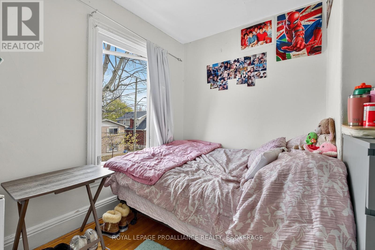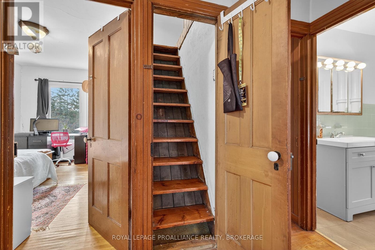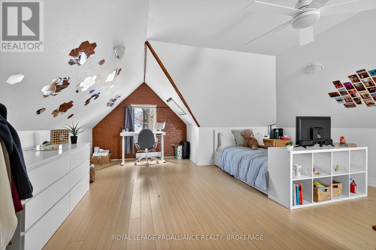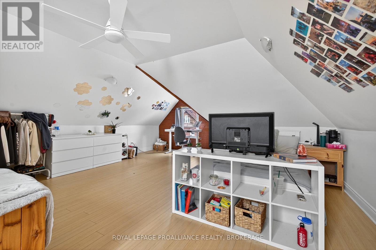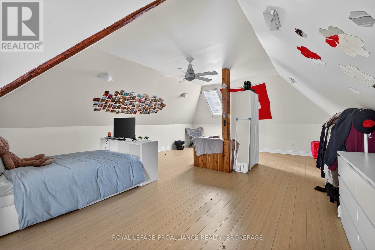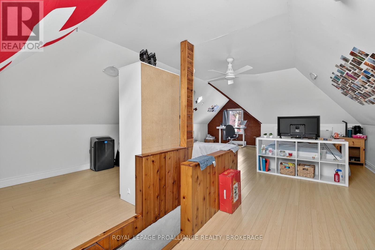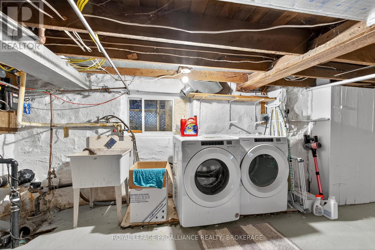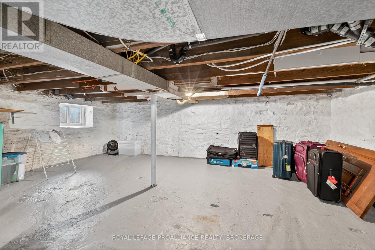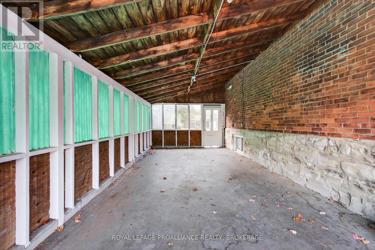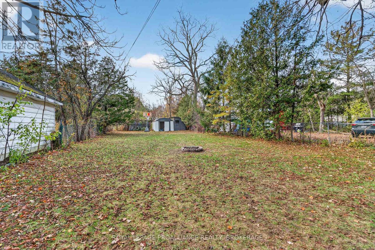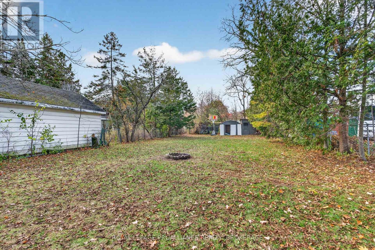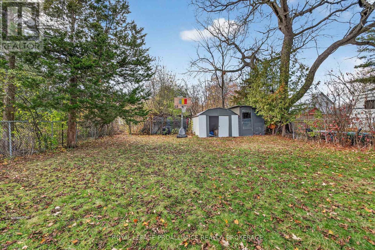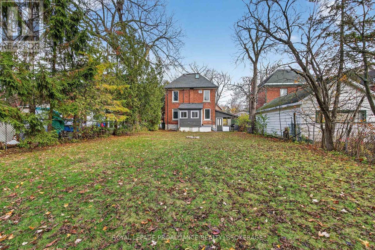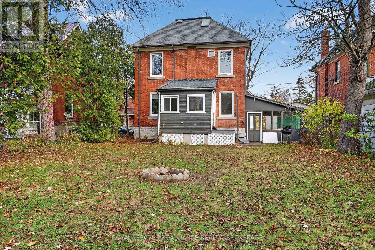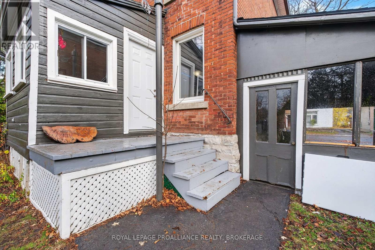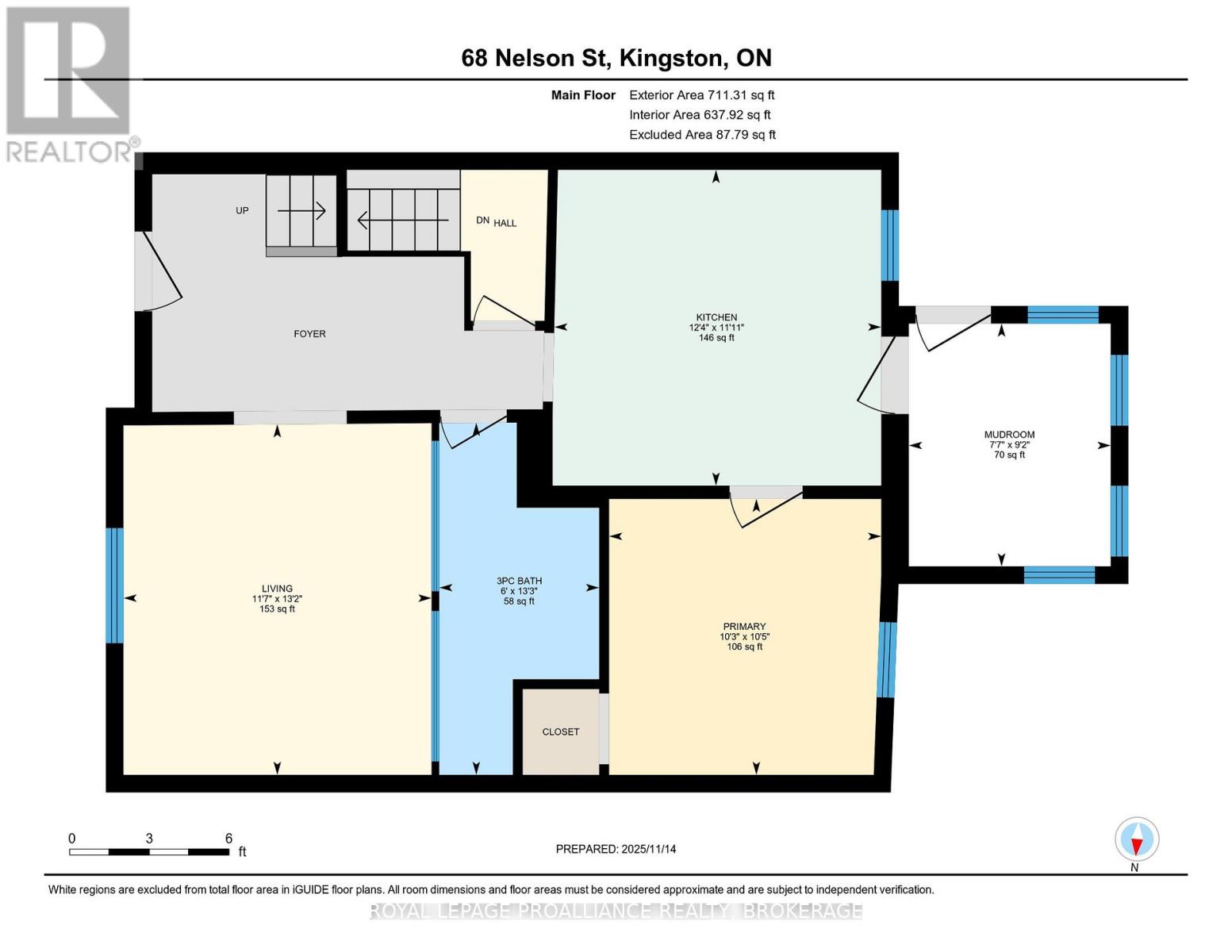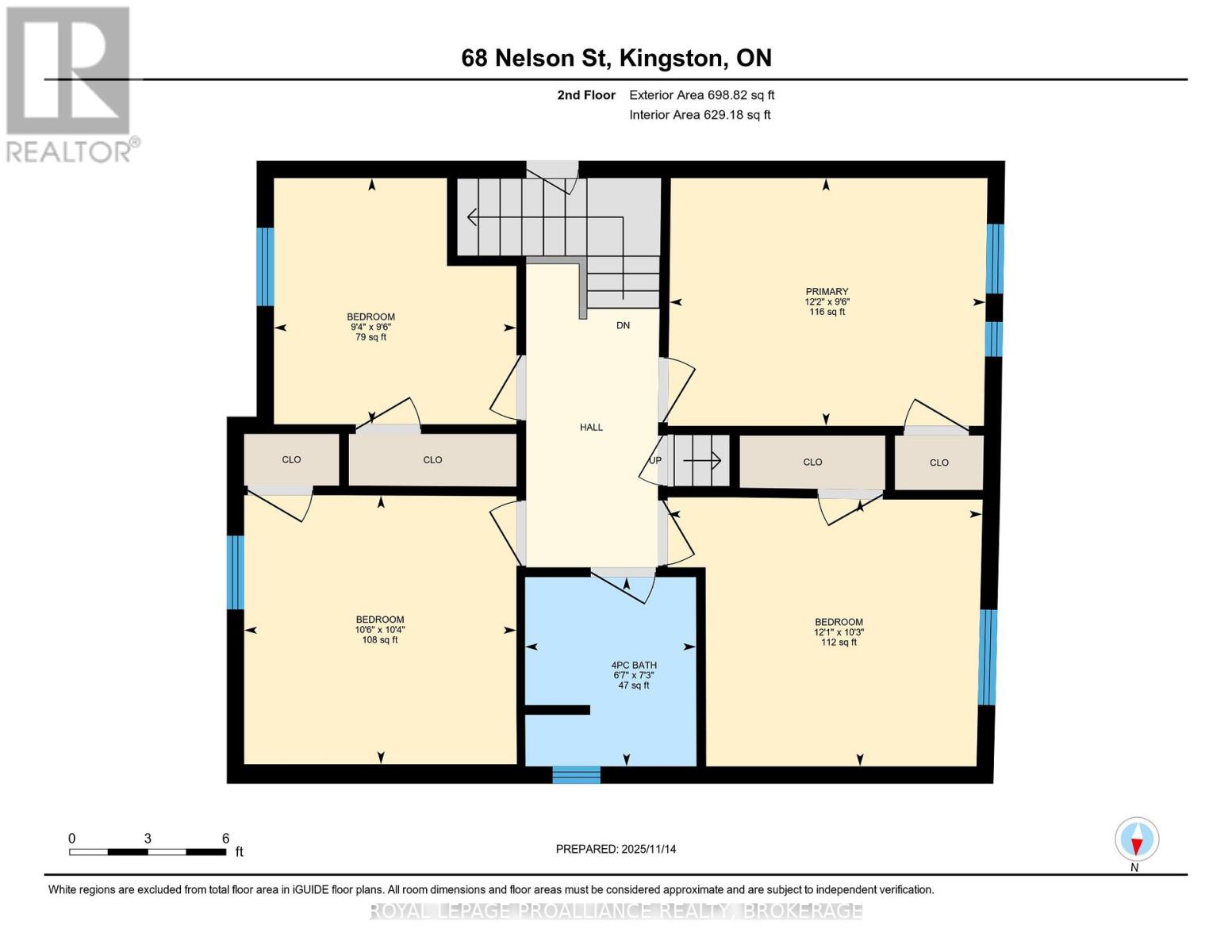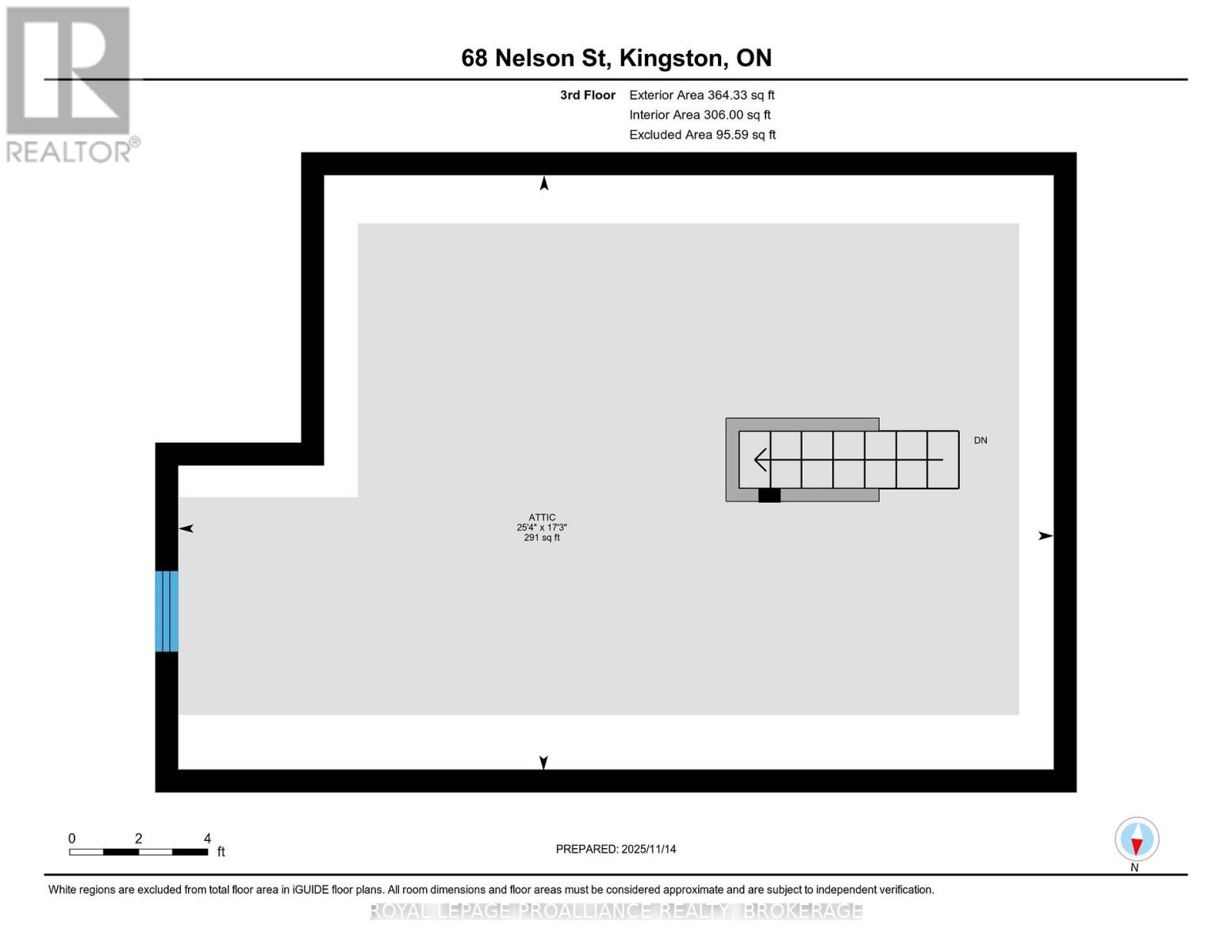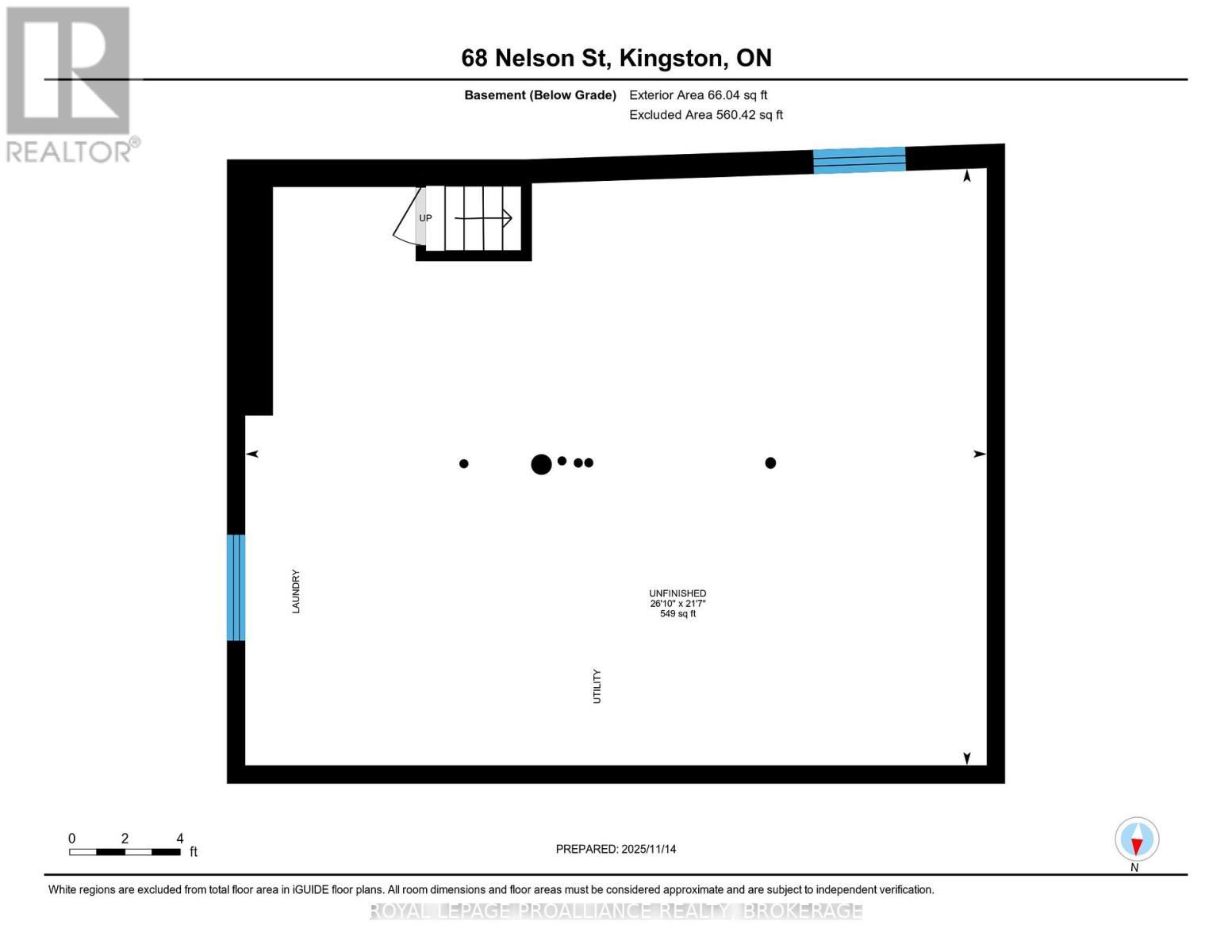68 Nelson Street Kingston, Ontario K7L 3W8
6 Bedroom
2 Bathroom
1,500 - 2,000 ft2
Central Air Conditioning
Forced Air
$979,900
This well-located 6-bedroom property sits just minutes from Queen's University, making it an excellent option for both students and professionals. Recent upgrades include a new roof (2024), refreshed front porch flooring, full interior and exterior repainting, a renovated basement, updated kitchen flooring, and new flooring in both bathrooms (2025). The home also offers a generous backyard and is within walking distance to shops, groceries, transit, and downtown amenities. With its strong rental appeal and sought-after location, this property is a standout opportunity in a consistently high-demand market. (id:28469)
Property Details
| MLS® Number | X12551334 |
| Property Type | Single Family |
| Community Name | 14 - Central City East |
| Features | Level |
| Parking Space Total | 3 |
| Structure | Porch, Shed |
Building
| Bathroom Total | 2 |
| Bedrooms Above Ground | 6 |
| Bedrooms Total | 6 |
| Age | 100+ Years |
| Appliances | Dryer, Stove, Washer, Refrigerator |
| Basement Development | Unfinished |
| Basement Type | N/a (unfinished) |
| Construction Style Attachment | Detached |
| Cooling Type | Central Air Conditioning |
| Exterior Finish | Brick |
| Foundation Type | Stone |
| Heating Fuel | Natural Gas |
| Heating Type | Forced Air |
| Stories Total | 3 |
| Size Interior | 1,500 - 2,000 Ft2 |
| Type | House |
| Utility Water | Municipal Water |
Parking
| Carport | |
| Garage |
Land
| Acreage | No |
| Sewer | Sanitary Sewer |
| Size Depth | 150 Ft |
| Size Frontage | 40 Ft |
| Size Irregular | 40 X 150 Ft |
| Size Total Text | 40 X 150 Ft |
Rooms
| Level | Type | Length | Width | Dimensions |
|---|---|---|---|---|
| Second Level | Bathroom | 2.22 m | 2 m | 2.22 m x 2 m |
| Second Level | Bedroom 2 | 2.22 m | 2 m | 2.22 m x 2 m |
| Second Level | Bedroom 3 | 3.13 m | 3.68 m | 3.13 m x 3.68 m |
| Second Level | Bedroom 4 | 2.88 m | 2.84 m | 2.88 m x 2.84 m |
| Second Level | Bedroom 5 | 2.9 m | 3.7 m | 2.9 m x 3.7 m |
| Third Level | Primary Bedroom | 5.27 m | 7.73 m | 5.27 m x 7.73 m |
| Main Level | Bathroom | 4.04 m | 1.84 m | 4.04 m x 1.84 m |
| Main Level | Kitchen | 3.68 m | 3.75 m | 3.68 m x 3.75 m |
| Main Level | Living Room | 4.03 m | 3.54 m | 4.03 m x 3.54 m |
| Main Level | Mud Room | 2.79 m | 2.32 m | 2.79 m x 2.32 m |
| Main Level | Primary Bedroom | 3.17 m | 3.12 m | 3.17 m x 3.12 m |
Utilities
| Cable | Available |
| Electricity | Installed |
| Sewer | Installed |

