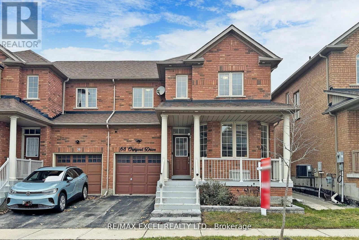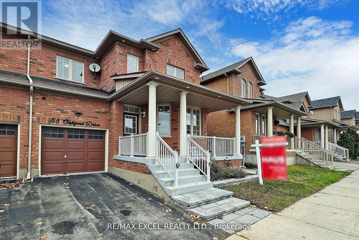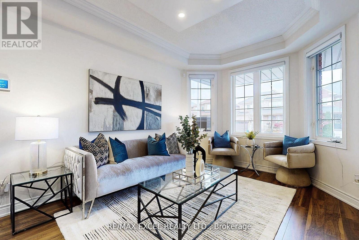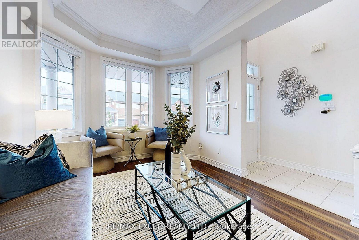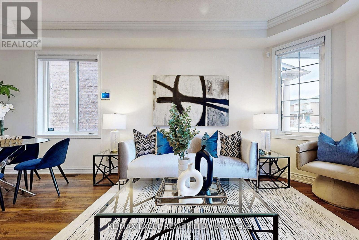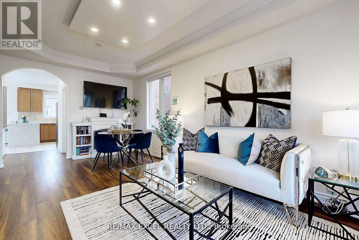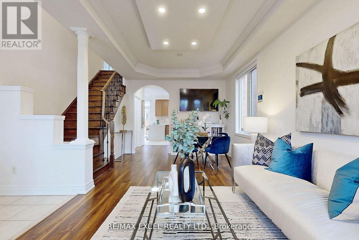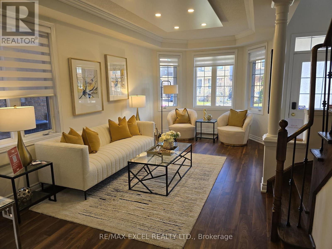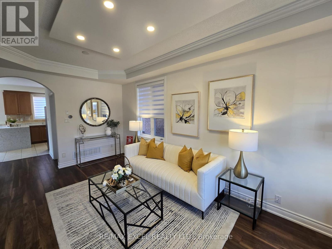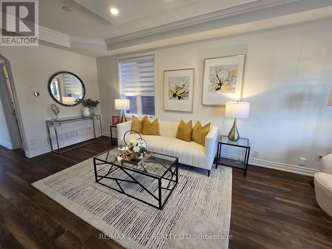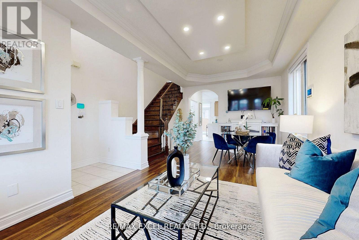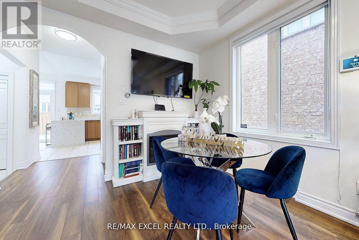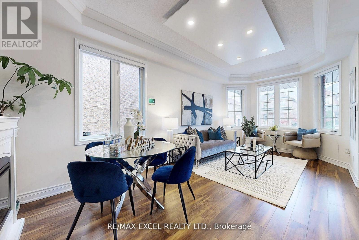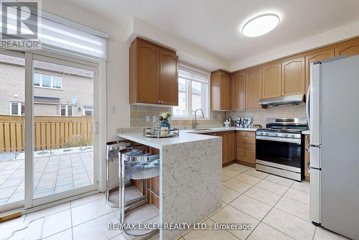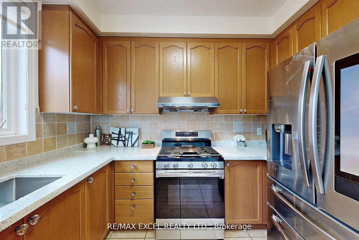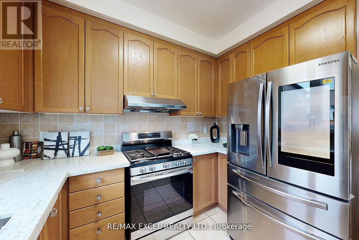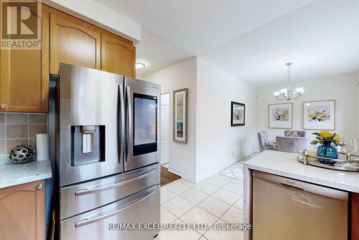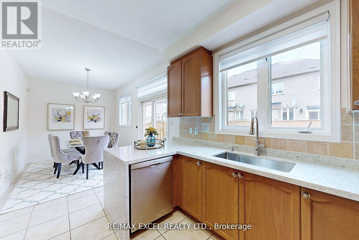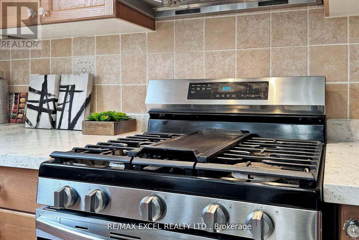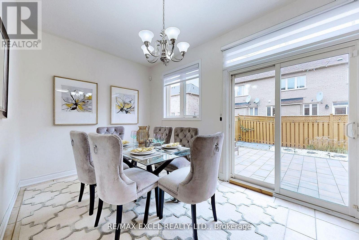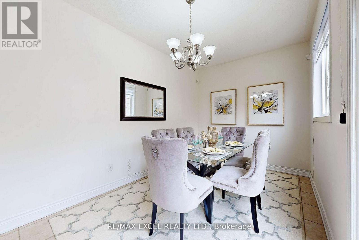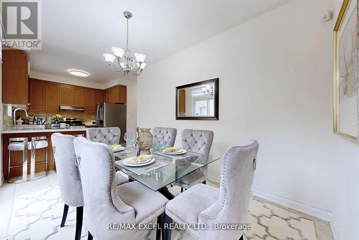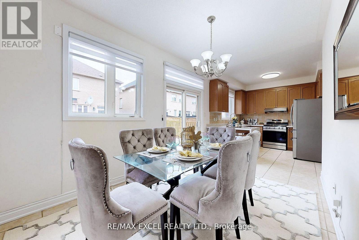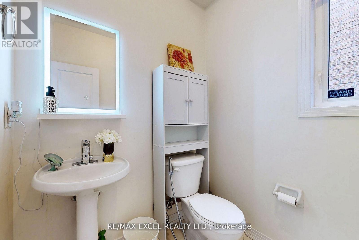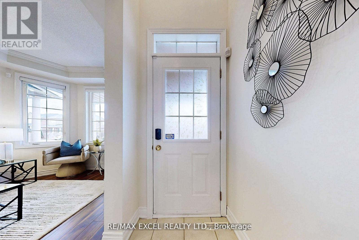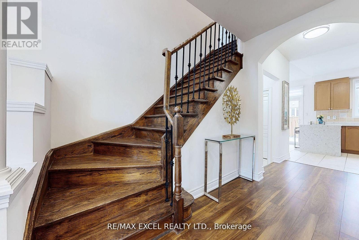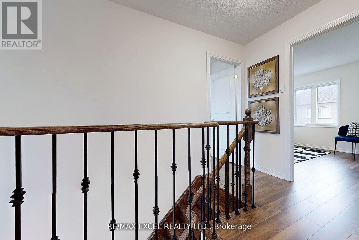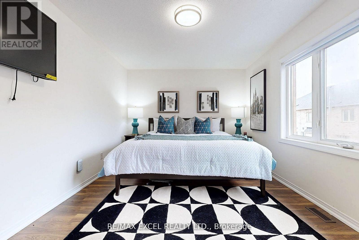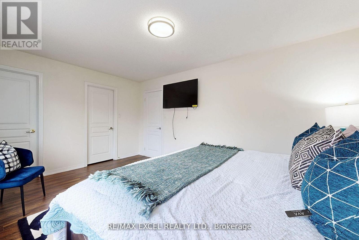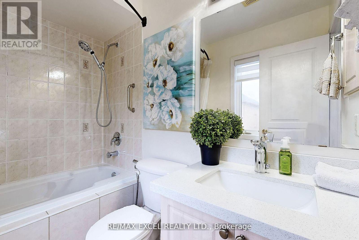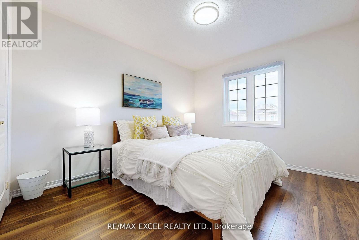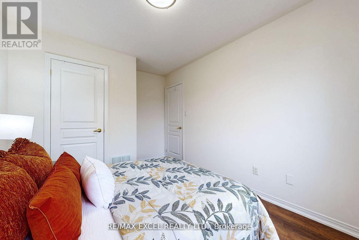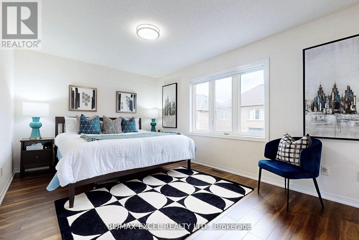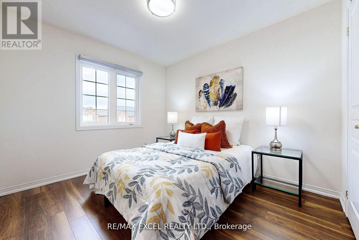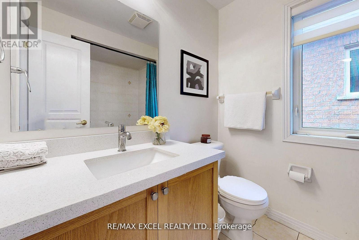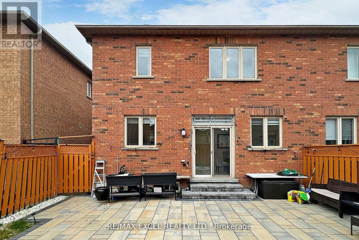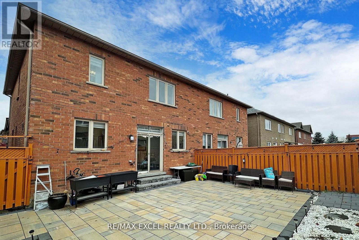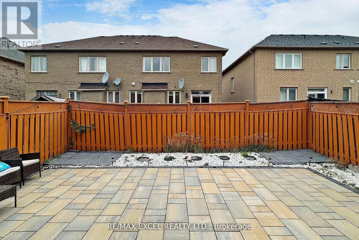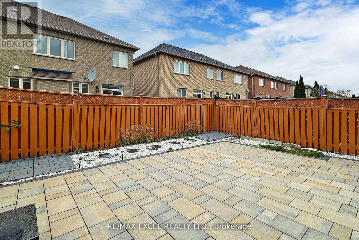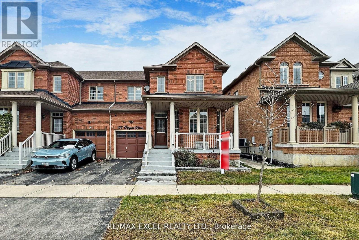3 Bedroom
3 Bathroom
Central Air Conditioning
Forced Air
$1,088,000
Introducing this beautiful Aspen Ridge home, nestled in the coveted Cachet neighbourhood. It has recently undergone significant upgrades: freshly painted from top to bottom, it features upgraded kitchen appliances, complemented by a new waterfall-styled quartz countertop. The entire house is refreshed with laminate flooring and oak stairs with wrought iron pickets, enhancing its aesthetic appeal. New blinds (2023) dress all windows, adding to the home's fresh, modern look. The backyard and front yard boasts New interlocking (2023). Each bathroom is updated with vanities, and the home is illuminated with all-new light fixtures. Enhanced living comfort is provided by pot lights in the living room and throughout the house, including outdoor areas. Sun-filled and spacious, this home offers 3 large bedrooms, direct garage access, and a beautiful, practical layout. Its location affords quick access to Highway 404, parks, and shopping plazas, and within a top-ranking school zone. **** EXTRAS **** Upgrades (2023): Freshly painted, kitchen appliances, waterfall quartz countertop, laminates & iron pickets, blinds, interlocked front/backyard, bathroom vanities, light fixtures, pot lights indoor/outdoor. (id:27910)
Open House
This property has open houses!
Starts at:
2:00 pm
Ends at:
5:00 pm
Starts at:
2:00 pm
Ends at:
4:00 pm
Property Details
|
MLS® Number
|
N8253370 |
|
Property Type
|
Single Family |
|
Community Name
|
Cachet |
|
Amenities Near By
|
Park, Schools |
|
Parking Space Total
|
2 |
Building
|
Bathroom Total
|
3 |
|
Bedrooms Above Ground
|
3 |
|
Bedrooms Total
|
3 |
|
Basement Development
|
Unfinished |
|
Basement Type
|
N/a (unfinished) |
|
Construction Style Attachment
|
Semi-detached |
|
Cooling Type
|
Central Air Conditioning |
|
Exterior Finish
|
Brick |
|
Heating Fuel
|
Natural Gas |
|
Heating Type
|
Forced Air |
|
Stories Total
|
2 |
|
Type
|
House |
Parking
Land
|
Acreage
|
No |
|
Land Amenities
|
Park, Schools |
|
Size Irregular
|
30.05 X 77.18 Ft ; As Per Survey |
|
Size Total Text
|
30.05 X 77.18 Ft ; As Per Survey |
Rooms
| Level |
Type |
Length |
Width |
Dimensions |
|
Second Level |
Primary Bedroom |
4.88 m |
3.23 m |
4.88 m x 3.23 m |
|
Second Level |
Bedroom 2 |
3.63 m |
3.15 m |
3.63 m x 3.15 m |
|
Second Level |
Bedroom 3 |
3.1 m |
2.83 m |
3.1 m x 2.83 m |
|
Main Level |
Living Room |
6.24 m |
3.15 m |
6.24 m x 3.15 m |
|
Main Level |
Dining Room |
6.24 m |
3.15 m |
6.24 m x 3.15 m |
|
Main Level |
Kitchen |
7.36 m |
2.65 m |
7.36 m x 2.65 m |
|
Main Level |
Eating Area |
7.36 m |
2.65 m |
7.36 m x 2.65 m |
Utilities

