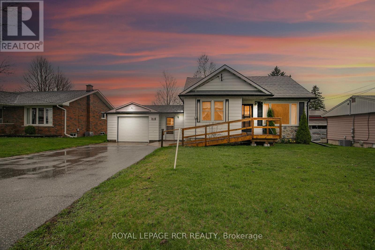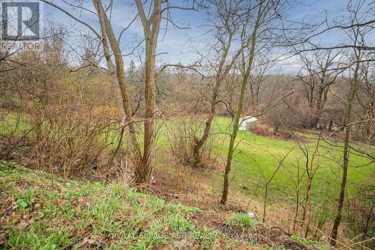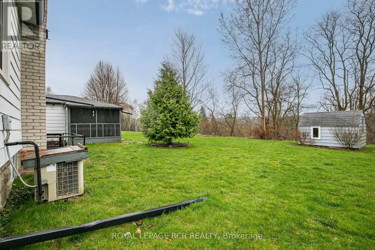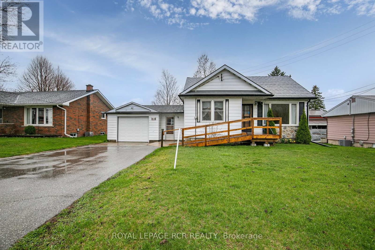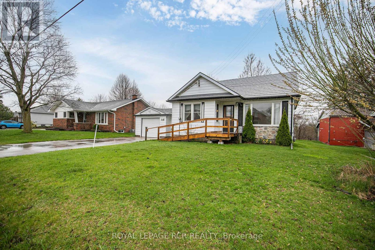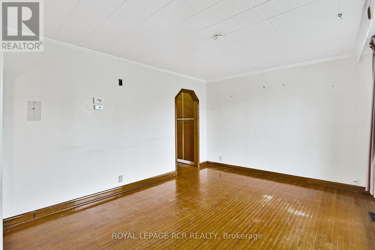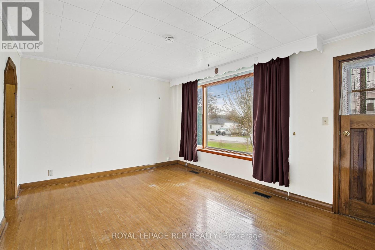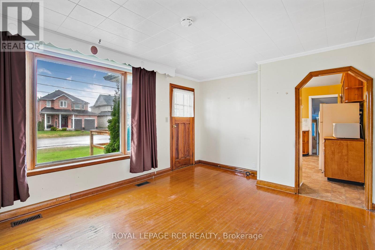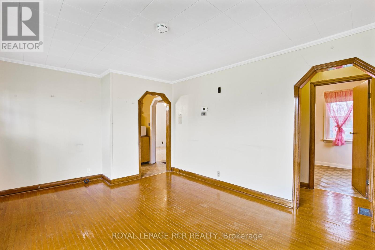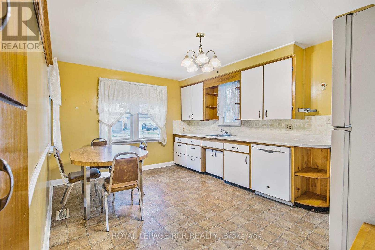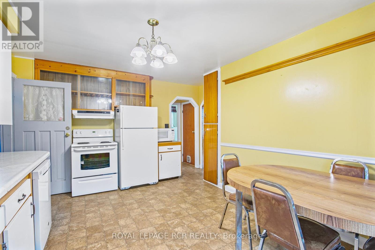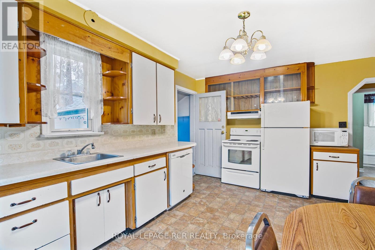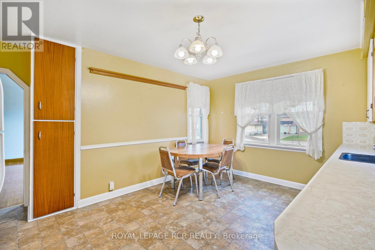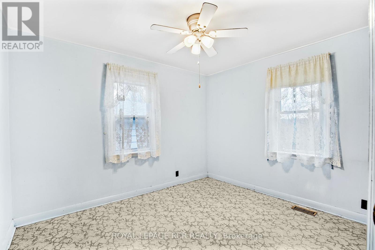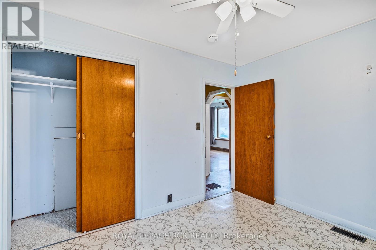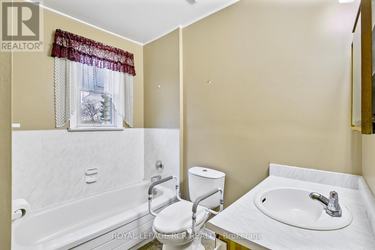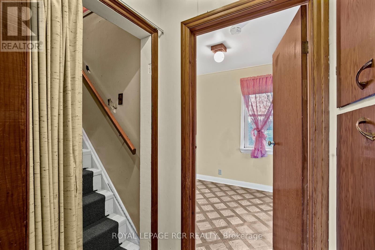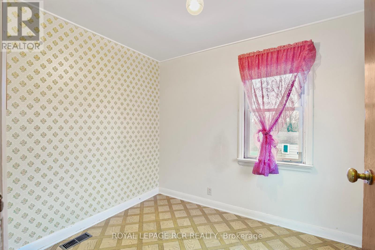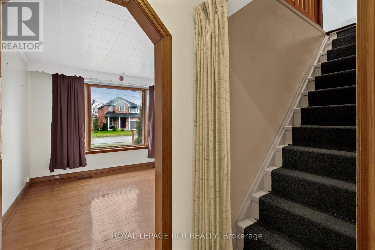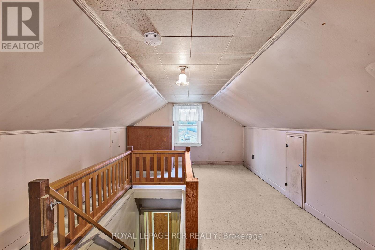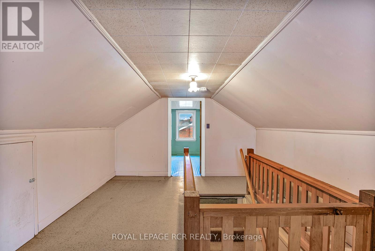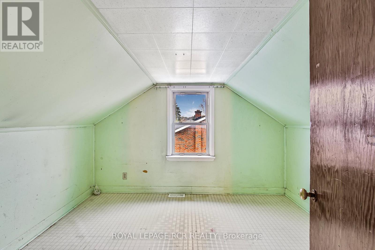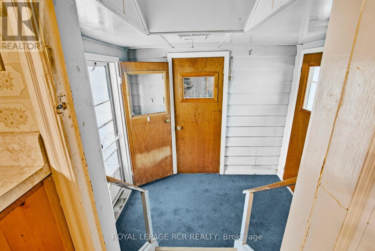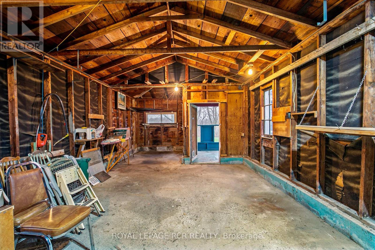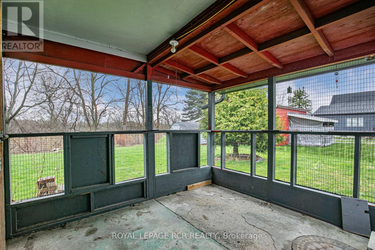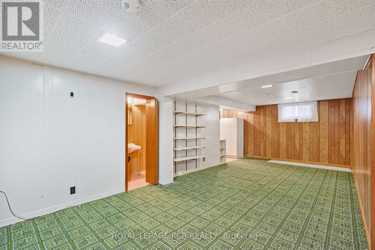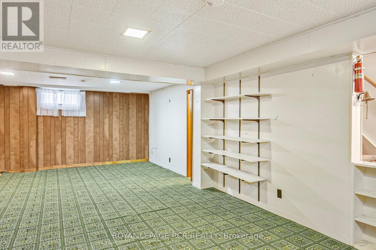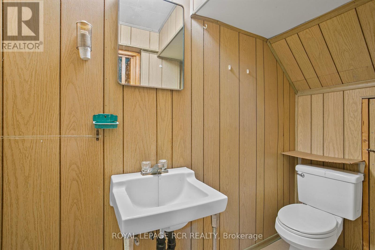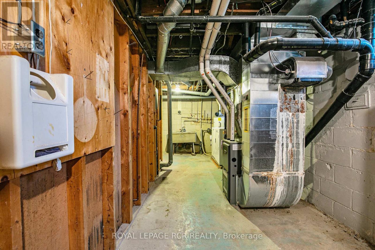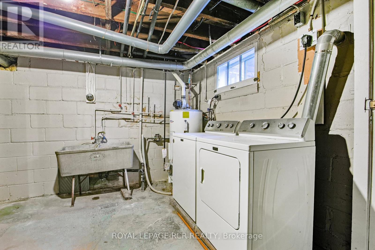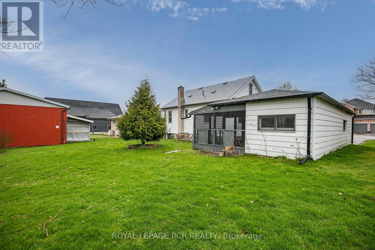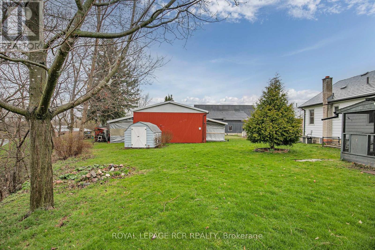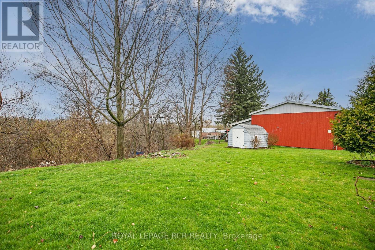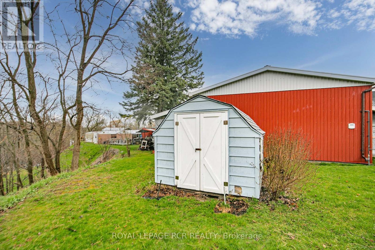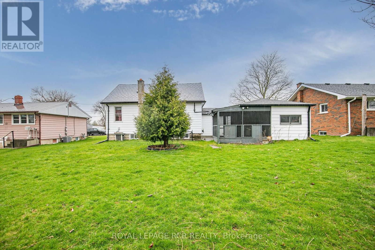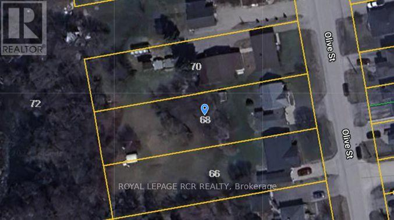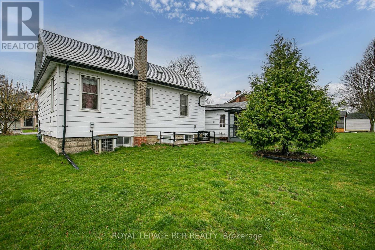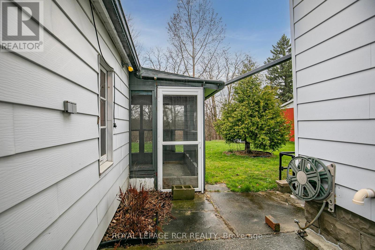3 Bedroom
2 Bathroom
Central Air Conditioning
Forced Air
$799,000
This charming detached home is situated on a sought-after street in Holland Landing, just minutes away from Newmarket. This home presents an excellent opportunity for prospective buyers, offering great potential & versatility to first-time buyers, investors & downsizers. The home boasts 2 bedrooms and a 3-piece bathroom on the main floor. The bright and spacious kitchen has ample room for storage and meal preparation. The second level has a bedroom and a loft which can be used as a home office, study area, or even a cozy reading nook. The deep yard affords great privacy with 2 different levels of backyard. The huge attached garage affords space for storage/workspace/cars and toys! The surrounding community offers a range of all amenities and access to nature trails and the Holland River. Overall, this delightful home is a perfect blend of comfortable living with a convenient location, making it an excellent choice for anyone looking to settle down in a tranquil and welcoming community. (id:27910)
Property Details
|
MLS® Number
|
N8248102 |
|
Property Type
|
Single Family |
|
Community Name
|
Holland Landing |
|
Amenities Near By
|
Park, Place Of Worship, Schools |
|
Community Features
|
Community Centre |
|
Features
|
Wooded Area, Conservation/green Belt |
|
Parking Space Total
|
3 |
Building
|
Bathroom Total
|
2 |
|
Bedrooms Above Ground
|
3 |
|
Bedrooms Total
|
3 |
|
Basement Development
|
Partially Finished |
|
Basement Features
|
Walk-up |
|
Basement Type
|
N/a (partially Finished) |
|
Construction Style Attachment
|
Detached |
|
Cooling Type
|
Central Air Conditioning |
|
Exterior Finish
|
Aluminum Siding |
|
Heating Fuel
|
Natural Gas |
|
Heating Type
|
Forced Air |
|
Stories Total
|
2 |
|
Type
|
House |
Parking
Land
|
Acreage
|
No |
|
Land Amenities
|
Park, Place Of Worship, Schools |
|
Size Irregular
|
65 X 264 Ft |
|
Size Total Text
|
65 X 264 Ft |
Rooms
| Level |
Type |
Length |
Width |
Dimensions |
|
Second Level |
Bedroom |
3.4 m |
3.04 m |
3.4 m x 3.04 m |
|
Second Level |
Loft |
5.13 m |
3.43 m |
5.13 m x 3.43 m |
|
Basement |
Recreational, Games Room |
8 m |
3.3 m |
8 m x 3.3 m |
|
Basement |
Laundry Room |
8.1 m |
2.26 m |
8.1 m x 2.26 m |
|
Main Level |
Kitchen |
4.62 m |
3.4 m |
4.62 m x 3.4 m |
|
Main Level |
Living Room |
4.76 m |
3.5 m |
4.76 m x 3.5 m |
|
Main Level |
Primary Bedroom |
3.41 m |
2.87 m |
3.41 m x 2.87 m |
|
Main Level |
Bedroom |
2.86 m |
2.34 m |
2.86 m x 2.34 m |
|
Main Level |
Foyer |
2.5 m |
2.33 m |
2.5 m x 2.33 m |
|
Main Level |
Sunroom |
3.04 m |
2.43 m |
3.04 m x 2.43 m |

