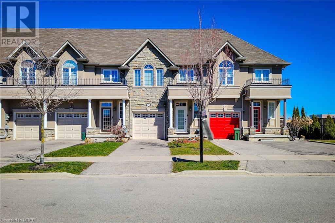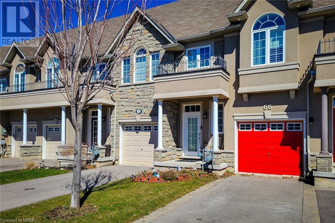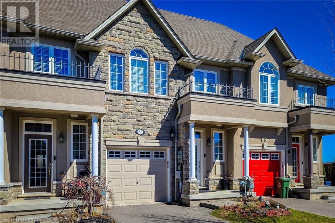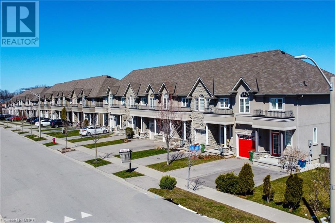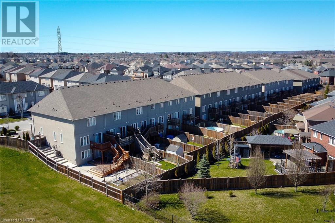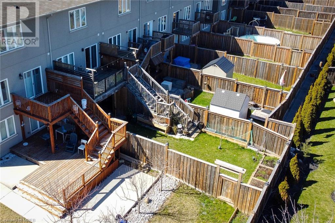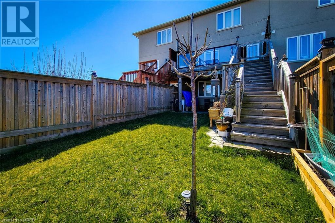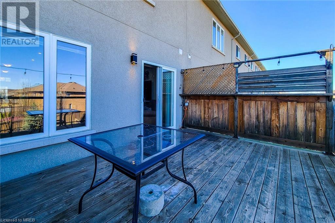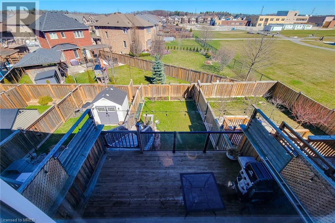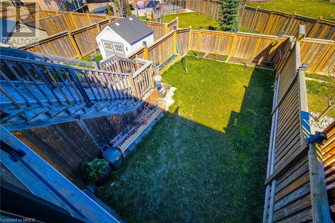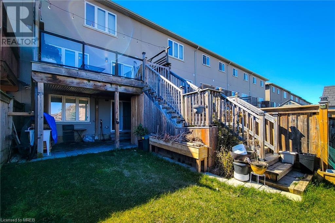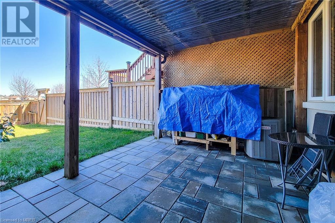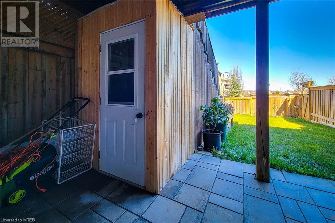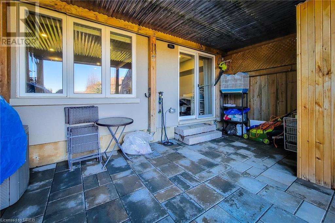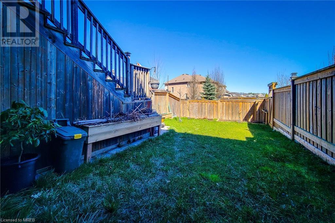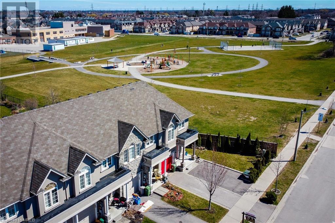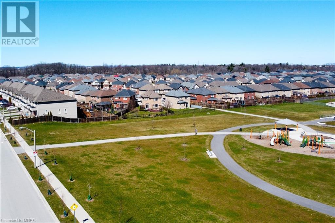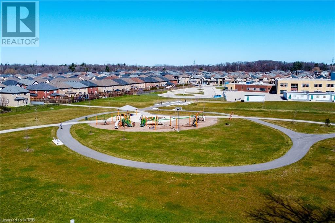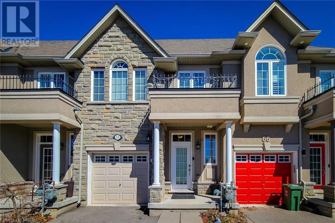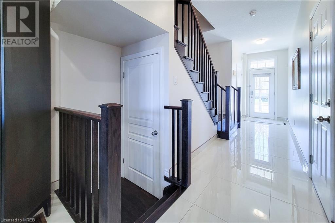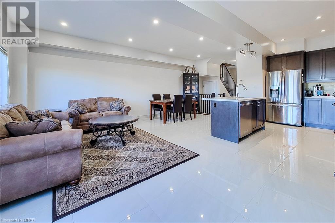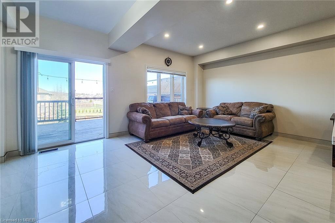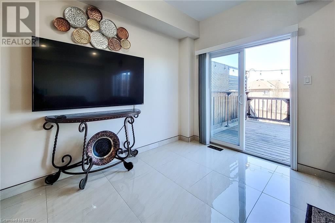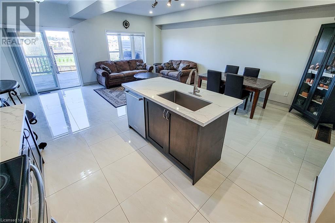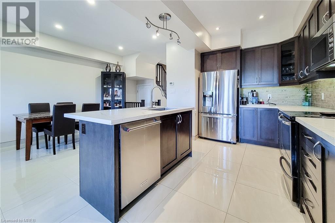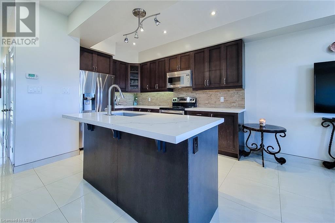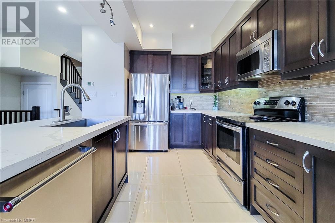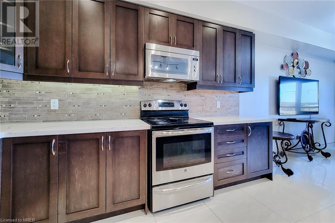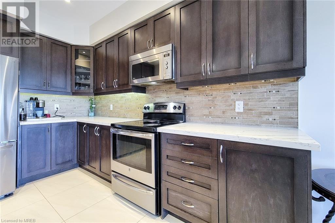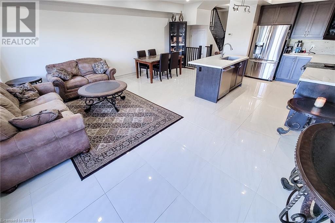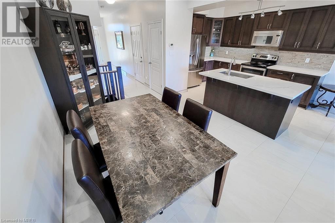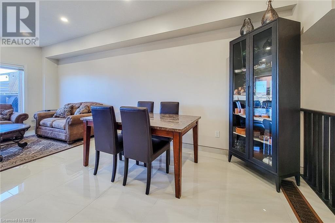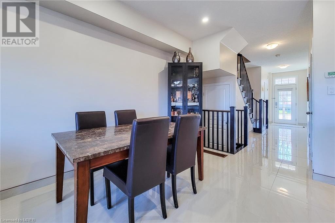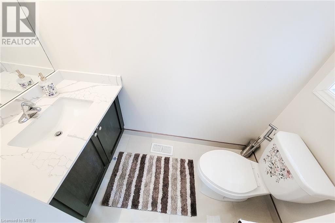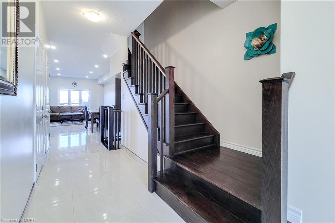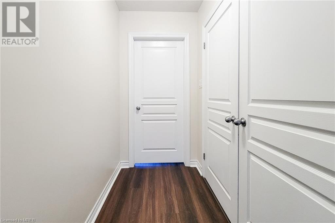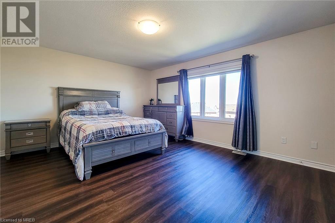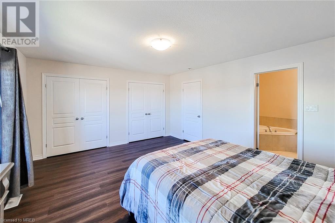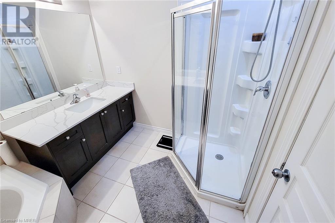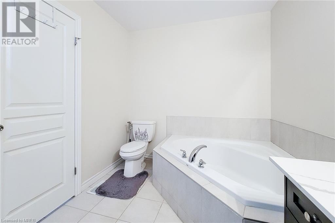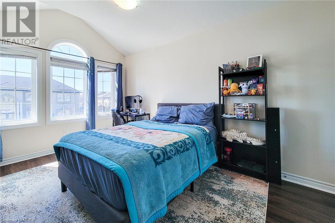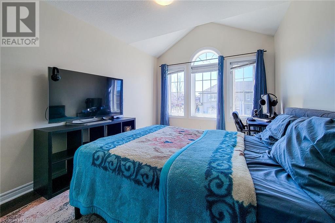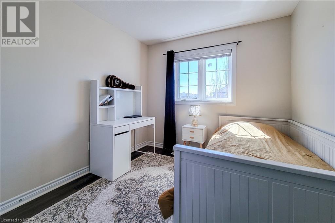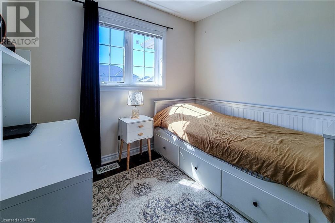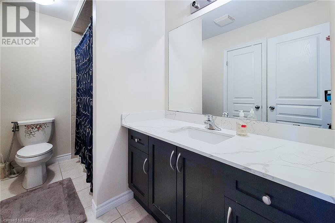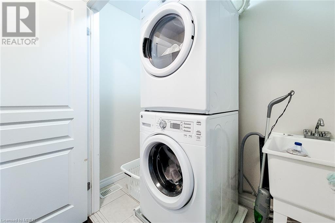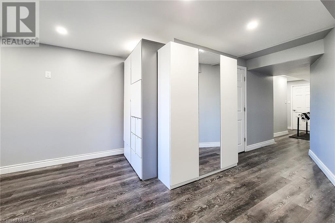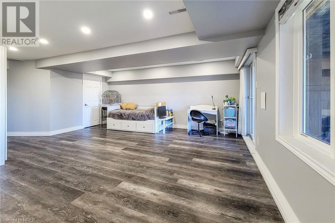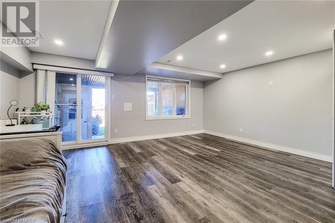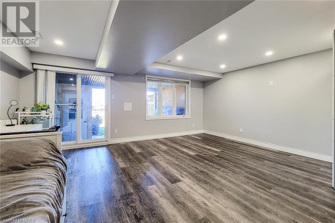3 Bedroom
4 Bathroom
2193
2 Level
Central Air Conditioning
Forced Air
$879,999
Amazing Freehold With No Condo Fees! This Sought After 2 Story Freehold Unit Town Offers 3 Generous Sized Bedrooms And 3.5 Baths In A Family Friendly Neighborhood That Is Close To Parks, Schools, Shopping Amenities, And Highway Access. Enjoy The Bright Open Concept Kitchen, Living, And Dining Room Provides Plenty Of Room For Relaxing Or Entertaining, Where The Kitchen Includes S.S Appliances, Quartz Countertops And A Great Island. Main Level Includes A 2-piece Bath and Sliding Glass Doors That Open To A Spacious Back Deck With Great Views Of The Park. The Second Level Features A Primary Bedroom With Walk-In Closet And 4-Piece Ensuite, Other 2 Spacious Bedrooms, A 4-Piece Bath And Upper Level Laundry. Downstairs You Will fully Appreciate An Amazing Family Room With 3-Pc Washroom And An Abundance Of Light From The Large Window And Sliding Glass Doors Walk-Out To The Oversize Private Backyard. (id:27910)
Property Details
|
MLS® Number
|
40576070 |
|
Property Type
|
Single Family |
|
Amenities Near By
|
Park, Place Of Worship, Public Transit, Schools |
|
Community Features
|
Quiet Area |
|
Equipment Type
|
Water Heater |
|
Features
|
Paved Driveway, Automatic Garage Door Opener |
|
Parking Space Total
|
2 |
|
Rental Equipment Type
|
Water Heater |
Building
|
Bathroom Total
|
4 |
|
Bedrooms Above Ground
|
3 |
|
Bedrooms Total
|
3 |
|
Appliances
|
Central Vacuum, Dishwasher, Dryer, Refrigerator, Stove, Washer, Microwave Built-in, Garage Door Opener |
|
Architectural Style
|
2 Level |
|
Basement Development
|
Finished |
|
Basement Type
|
Full (finished) |
|
Constructed Date
|
2014 |
|
Construction Style Attachment
|
Attached |
|
Cooling Type
|
Central Air Conditioning |
|
Exterior Finish
|
Stone, Stucco |
|
Foundation Type
|
Poured Concrete |
|
Half Bath Total
|
1 |
|
Heating Fuel
|
Natural Gas |
|
Heating Type
|
Forced Air |
|
Stories Total
|
2 |
|
Size Interior
|
2193 |
|
Type
|
Row / Townhouse |
|
Utility Water
|
Municipal Water |
Parking
Land
|
Acreage
|
No |
|
Land Amenities
|
Park, Place Of Worship, Public Transit, Schools |
|
Sewer
|
Municipal Sewage System |
|
Size Depth
|
115 Ft |
|
Size Frontage
|
20 Ft |
|
Size Total Text
|
Under 1/2 Acre |
|
Zoning Description
|
Rm2 |
Rooms
| Level |
Type |
Length |
Width |
Dimensions |
|
Second Level |
4pc Bathroom |
|
|
8'8'' x 4'11'' |
|
Second Level |
Bedroom |
|
|
15'2'' x 9'2'' |
|
Second Level |
Bedroom |
|
|
11'6'' x 9'4'' |
|
Second Level |
Laundry Room |
|
|
7'8'' x 4'6'' |
|
Second Level |
4pc Bathroom |
|
|
10'4'' x 5'6'' |
|
Second Level |
Primary Bedroom |
|
|
19'9'' x 18'9'' |
|
Basement |
Storage |
|
|
7'10'' x 5'7'' |
|
Basement |
Family Room |
|
|
17'9'' x 17'8'' |
|
Basement |
3pc Bathroom |
|
|
9'6'' x 5' |
|
Main Level |
Dining Room |
|
|
12'6'' x 8'2'' |
|
Main Level |
Kitchen |
|
|
12'2'' x 8'2'' |
|
Main Level |
Living Room |
|
|
22'2'' x 10'9'' |
|
Main Level |
2pc Bathroom |
|
|
7'1'' x 3'3'' |
|
Main Level |
Foyer |
|
|
7'5'' x 4'8'' |

