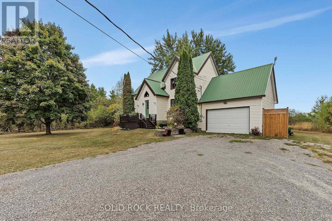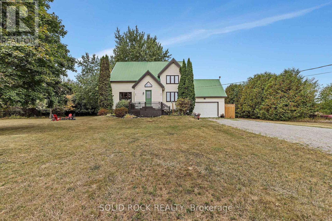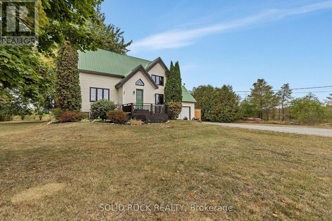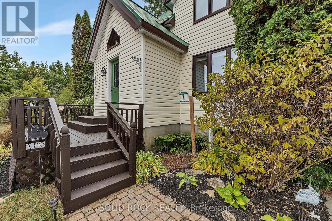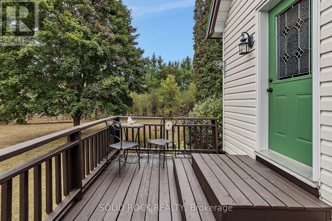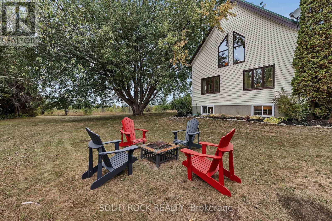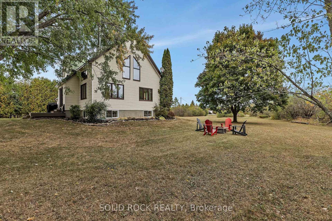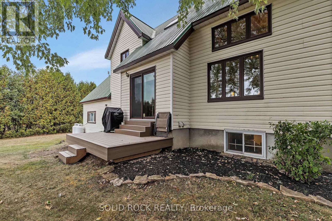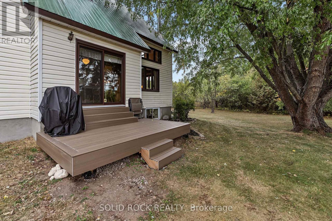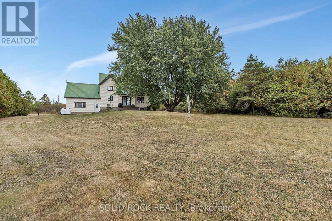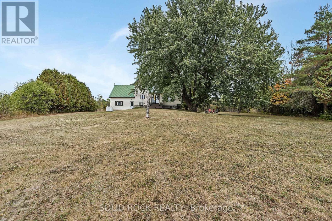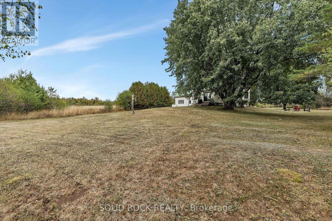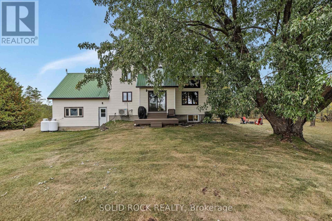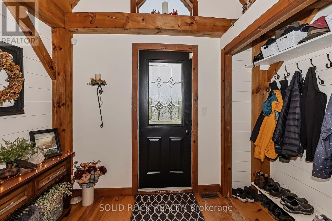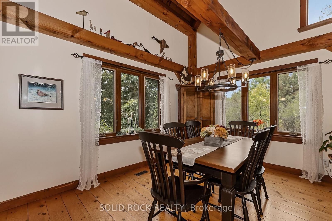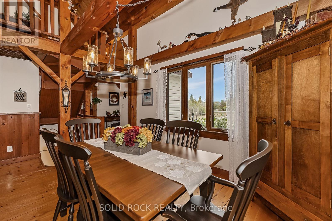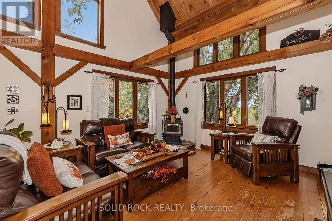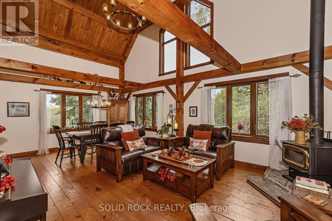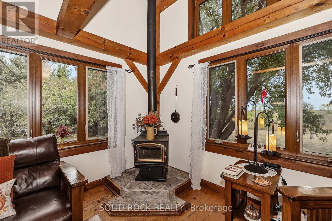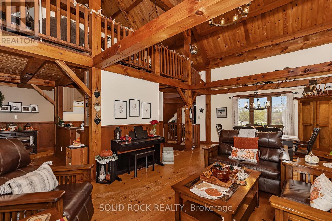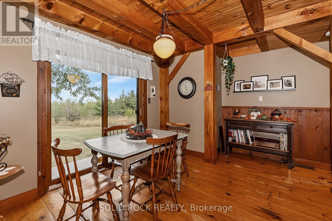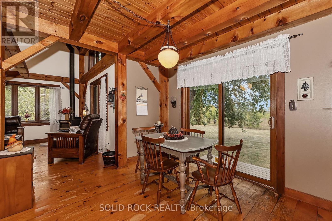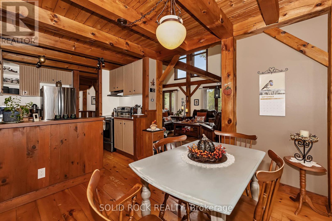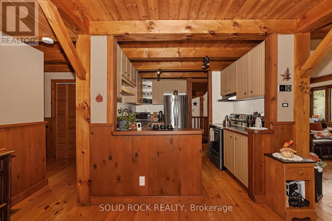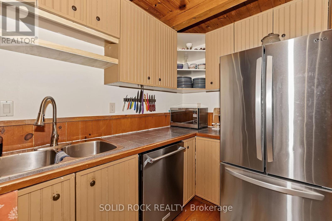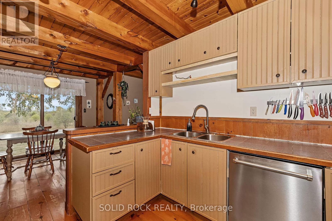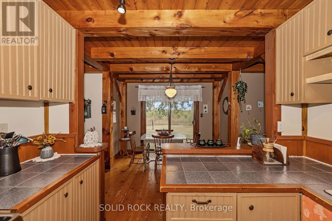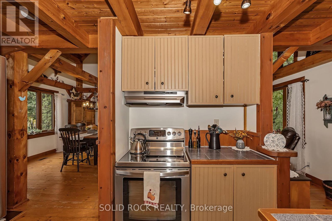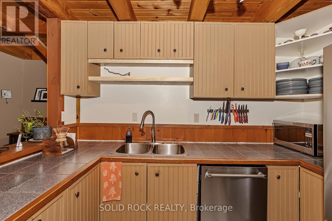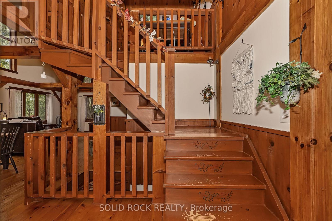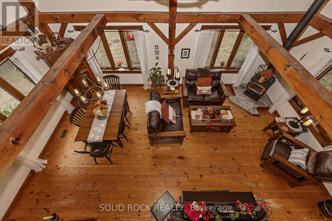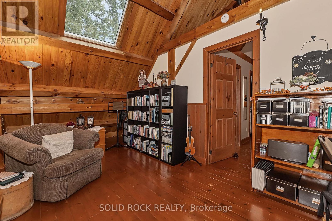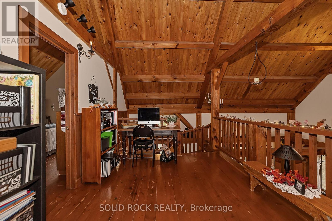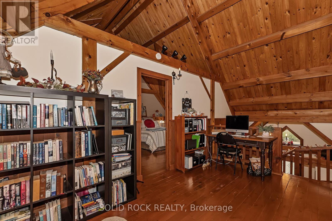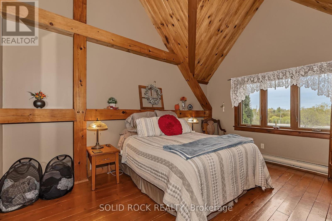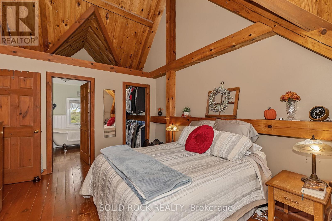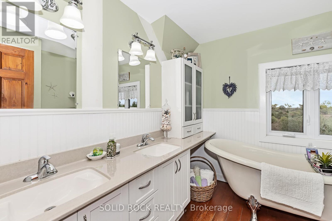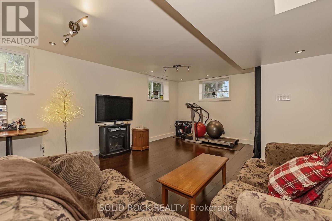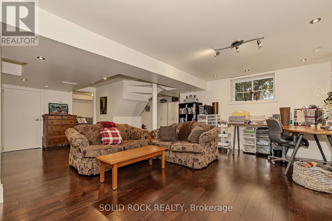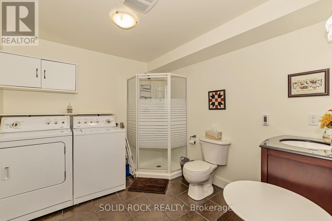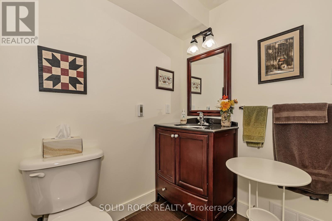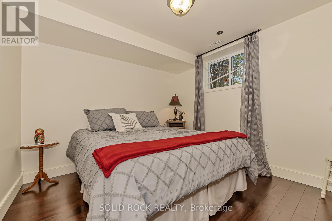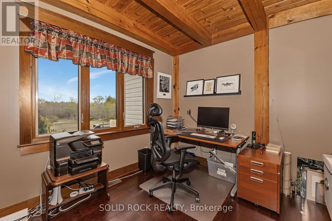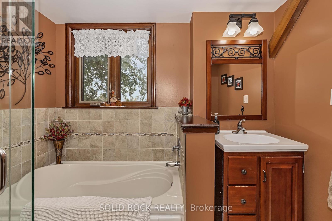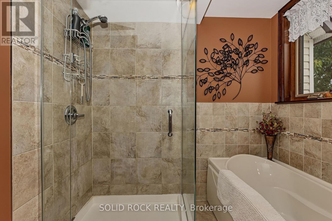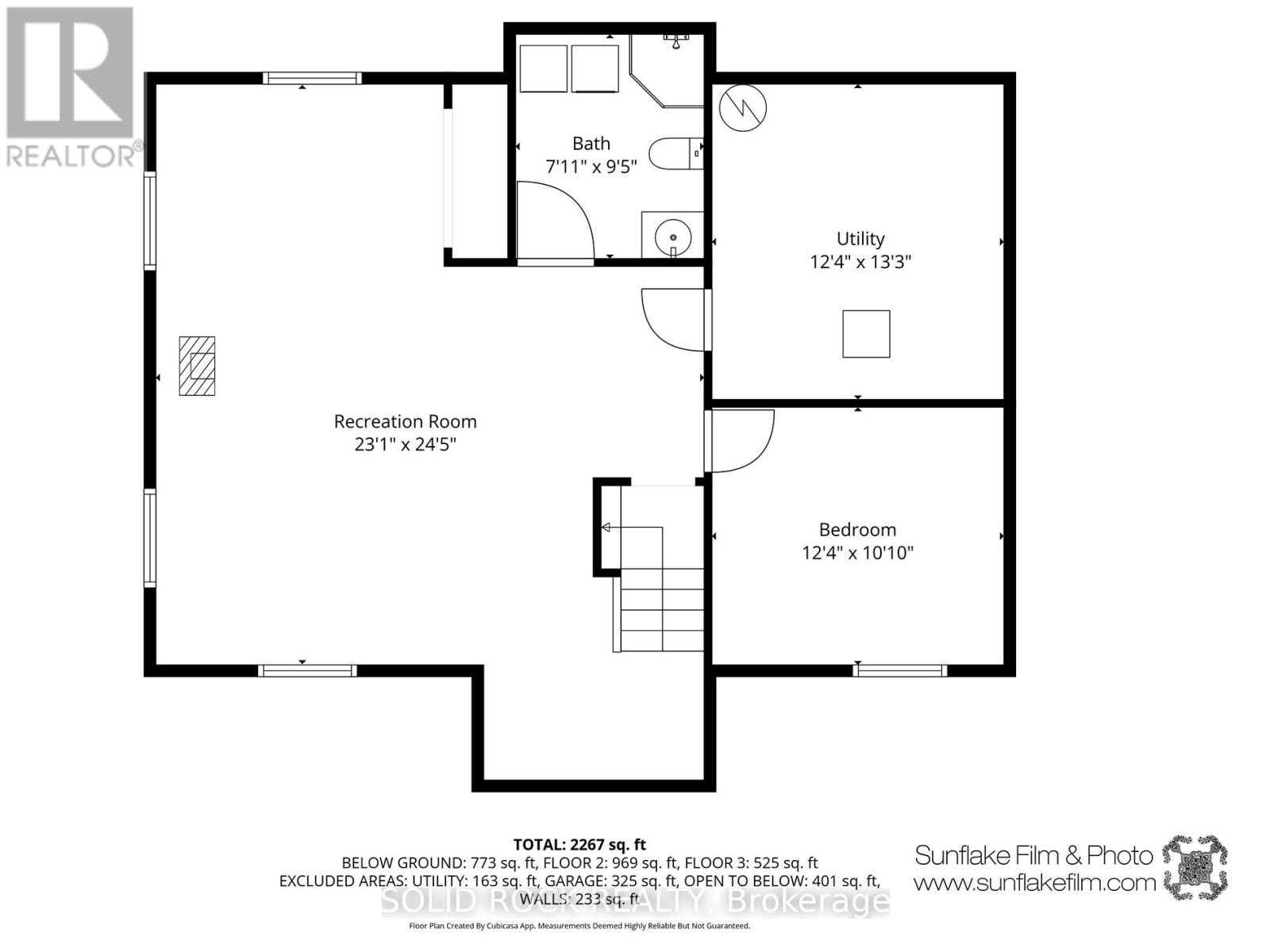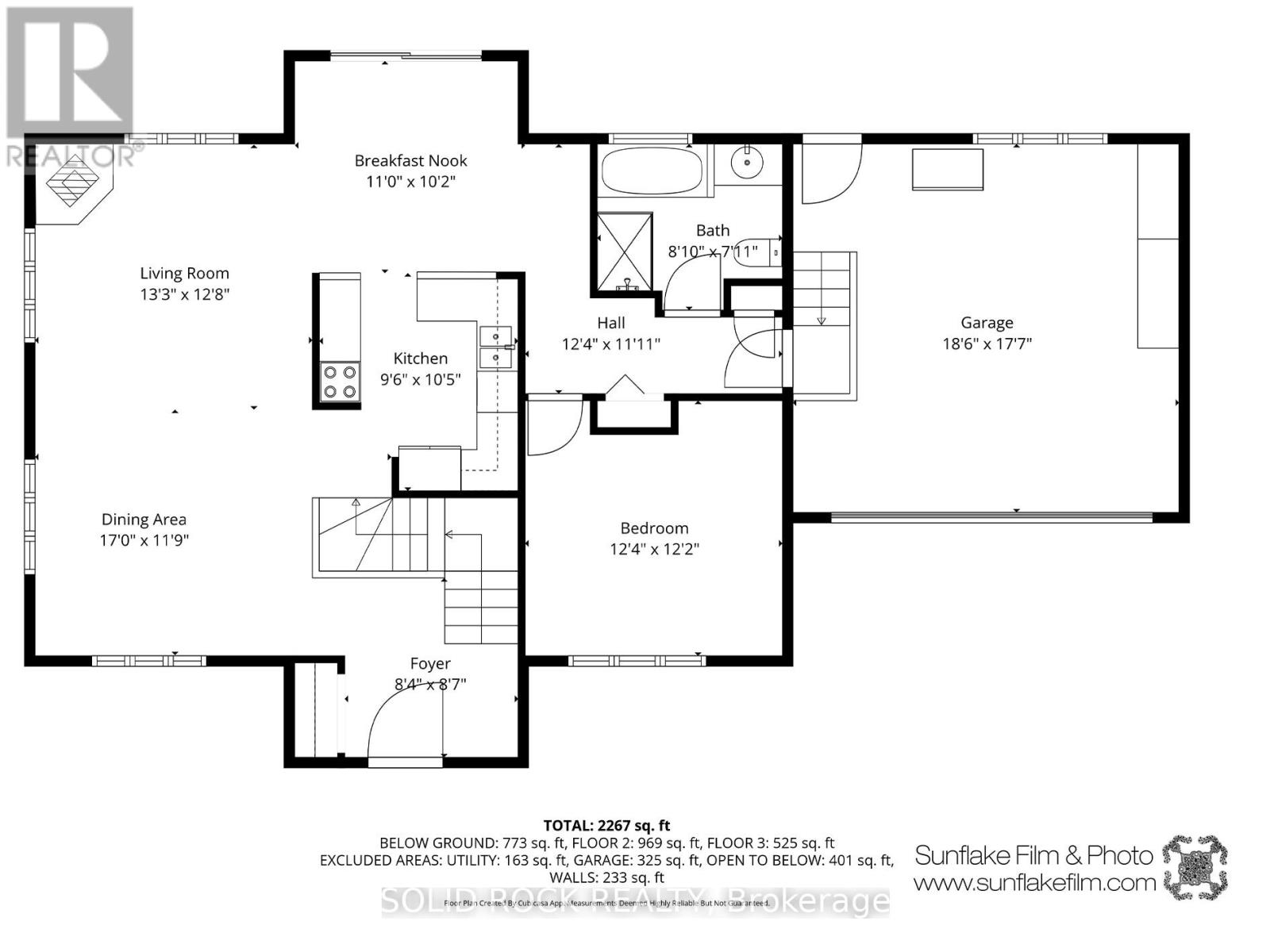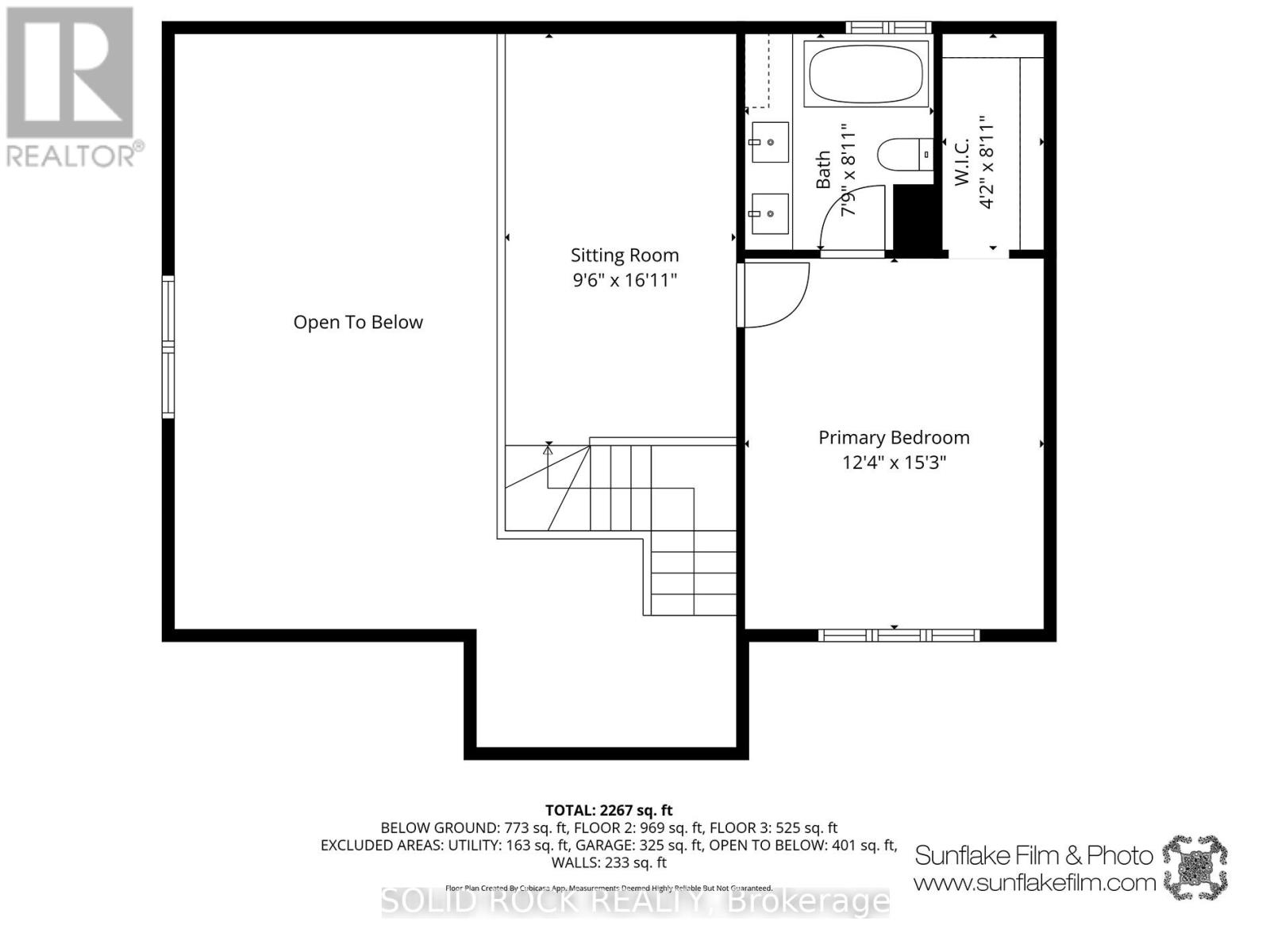3 Bedroom
3 Bathroom
1,500 - 2,000 ft2
Bungalow
Fireplace
Central Air Conditioning
Heat Pump
$649,900
Absolutely charming timber frame home offering country living at its finest! Nestled on a large, quiet lot surrounded by trees, this post-and-beam home is filled with warmth, character, and thoughtful updates. The main floor features a welcoming kitchen with eat-in area, dining room, spacious living room with soaring 25-ft ceilings and exposed beams, a bedroom, and a full bath. The open loft area provides the perfect space for a home office and includes the primary bedroom with its own full ensuite bath and walkin closet. The finished basement offers an additional bedroom, full bath with in-floor heating, laundry, and plenty of storage. Modern comforts include a heat pump with propane furnace backup, wood stove, drilled well, and septic. An attached 1.5-car garage with inside entry adds everyday convenience. Appliances are included, making this move-in ready. Located just a short commute to Kanata and Ottawa, this home offers the perfect balance of privacy, tranquility, and accessibility. (id:28469)
Property Details
|
MLS® Number
|
X12427526 |
|
Property Type
|
Single Family |
|
Neigbourhood
|
Rideau-Jock |
|
Community Name
|
8008 - Rideau Twp S of Reg Rd 6 W of Mccordick Rd. |
|
Equipment Type
|
Water Heater, Propane Tank |
|
Features
|
Irregular Lot Size, Carpet Free |
|
Parking Space Total
|
5 |
|
Rental Equipment Type
|
Water Heater, Propane Tank |
Building
|
Bathroom Total
|
3 |
|
Bedrooms Above Ground
|
2 |
|
Bedrooms Below Ground
|
1 |
|
Bedrooms Total
|
3 |
|
Age
|
31 To 50 Years |
|
Appliances
|
Garage Door Opener Remote(s), Dishwasher, Dryer, Hood Fan, Stove, Washer, Refrigerator |
|
Architectural Style
|
Bungalow |
|
Basement Development
|
Finished |
|
Basement Type
|
Full (finished) |
|
Construction Style Attachment
|
Detached |
|
Cooling Type
|
Central Air Conditioning |
|
Exterior Finish
|
Aluminum Siding |
|
Fireplace Present
|
Yes |
|
Fireplace Total
|
1 |
|
Fireplace Type
|
Woodstove |
|
Foundation Type
|
Poured Concrete |
|
Heating Type
|
Heat Pump |
|
Stories Total
|
1 |
|
Size Interior
|
1,500 - 2,000 Ft2 |
|
Type
|
House |
Parking
Land
|
Acreage
|
No |
|
Sewer
|
Septic System |
|
Size Irregular
|
277 X 342.7 Acre |
|
Size Total Text
|
277 X 342.7 Acre |
Rooms
| Level |
Type |
Length |
Width |
Dimensions |
|
Lower Level |
Recreational, Games Room |
7.04 m |
7.44 m |
7.04 m x 7.44 m |
|
Lower Level |
Bathroom |
2.41 m |
2.87 m |
2.41 m x 2.87 m |
|
Lower Level |
Bedroom |
3.76 m |
3.3 m |
3.76 m x 3.3 m |
|
Main Level |
Foyer |
3.76 m |
3.71 m |
3.76 m x 3.71 m |
|
Main Level |
Dining Room |
5.18 m |
3.58 m |
5.18 m x 3.58 m |
|
Main Level |
Living Room |
4.04 m |
3.86 m |
4.04 m x 3.86 m |
|
Main Level |
Eating Area |
3.35 m |
3.1 m |
3.35 m x 3.1 m |
|
Main Level |
Kitchen |
2.9 m |
3.18 m |
2.9 m x 3.18 m |
|
Main Level |
Bathroom |
2.69 m |
2.41 m |
2.69 m x 2.41 m |
|
Main Level |
Bedroom |
3.76 m |
3.71 m |
3.76 m x 3.71 m |
|
Upper Level |
Den |
2.9 m |
5.16 m |
2.9 m x 5.16 m |
|
Upper Level |
Primary Bedroom |
3.76 m |
4.65 m |
3.76 m x 4.65 m |
|
Upper Level |
Bathroom |
2.36 m |
2.72 m |
2.36 m x 2.72 m |

