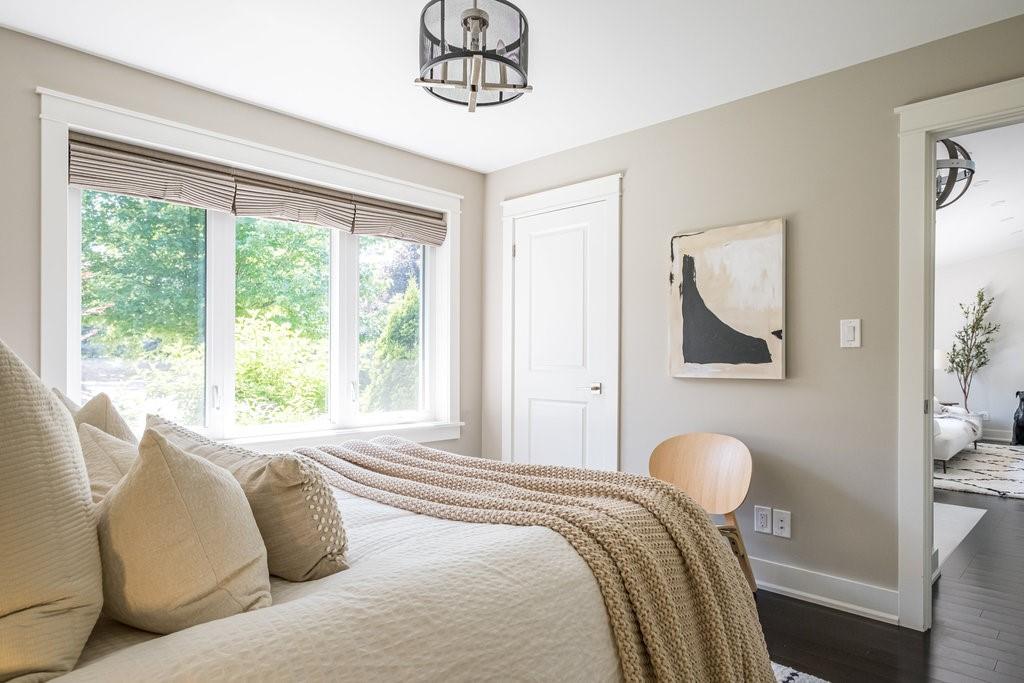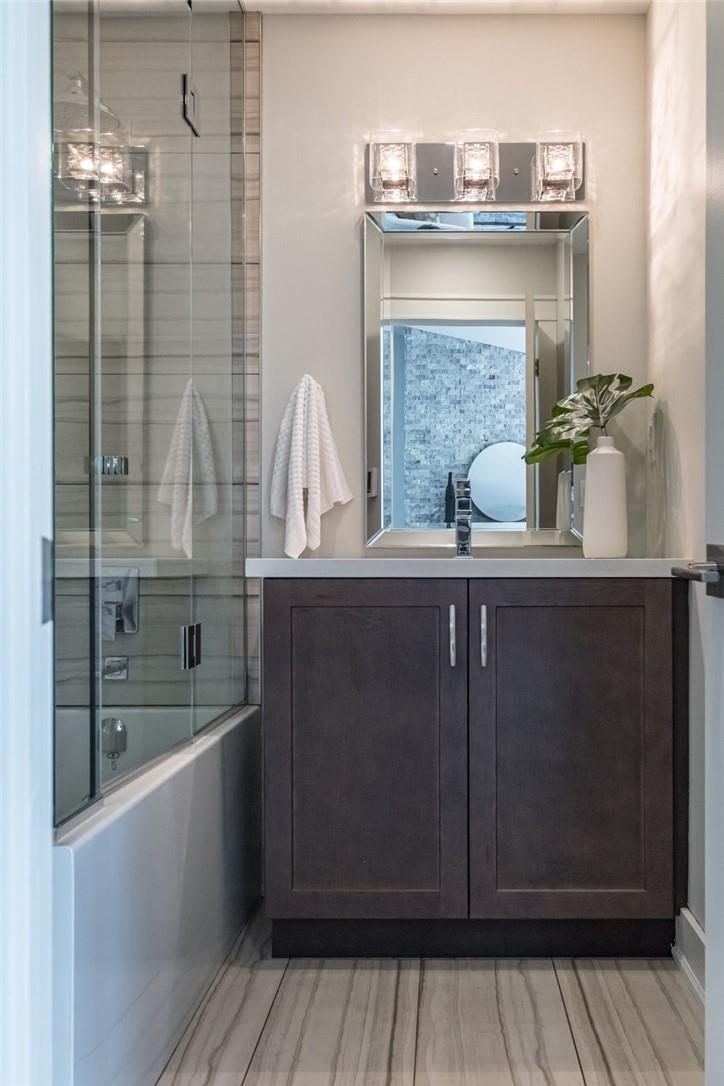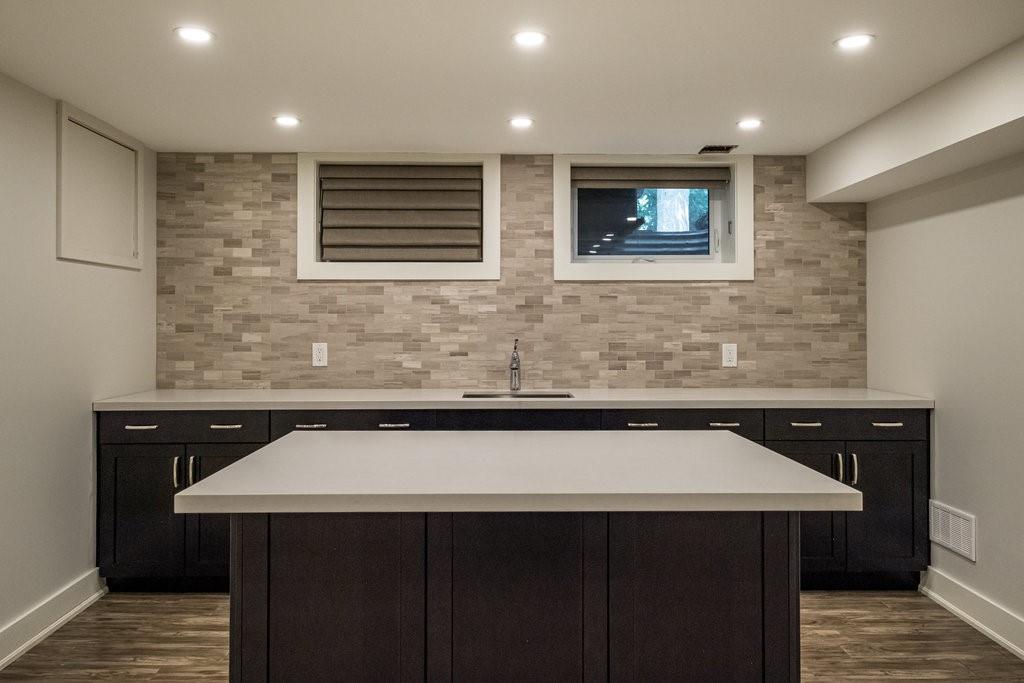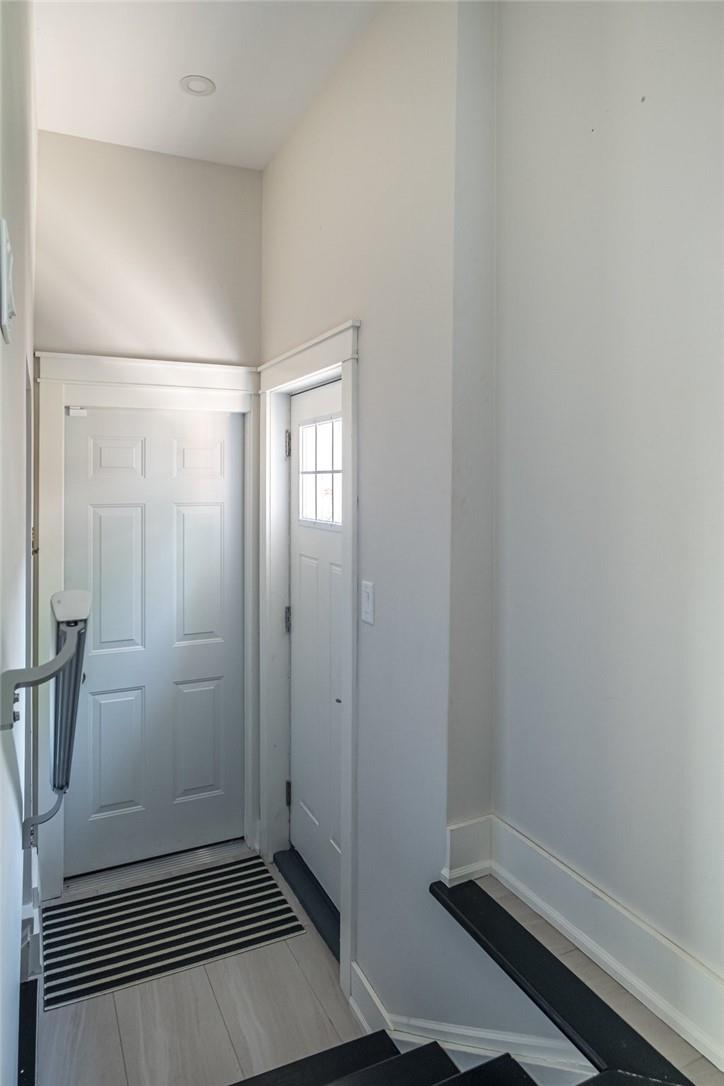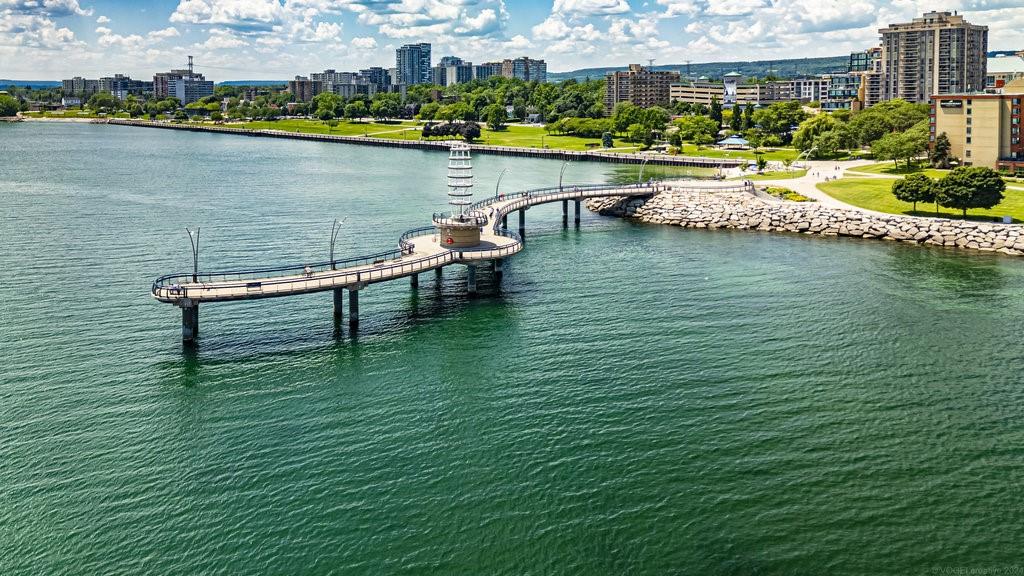4 Bedroom
3 Bathroom
1592 sqft
Bungalow
Fireplace
Central Air Conditioning
Forced Air
$1,799,900
Discover the ultimate in modern living with this exquisitely renovated open-concept bungalow. Encompassing over 2800 sqft of total living space, this home features 2+2 bedrooms and 3 full bathrooms. The living room, with vaulted ceilings and stacked ledgestone feature wall, complete with a gas fireplace, instantly captivates. Elegance radiates throughout the home with hardwood flooring and pot lights enhancing every corner. The eat-in kitchen boasts quartz countertops, a 6-burner gas stove, AYA custom cabinetry, and 2 automated skylights that bathe the space in natural light. Step outside to the stone patio and private fenced backyard- perfect for entertaining. The spacious primary suite offers a walk-in closet and luxurious 5-pc ensuite that includes a soaker tub, frameless glass shower with dual rainfall showerheads, double vanity, and heated floors. The ideal laundry room boasts a steam feature, built-in cabinets, and access to both a separate entrance and the garage. The fully finished lower level extends the home's living space with an open concept family room, three-sided gas fireplace, wet bar/pantry, two additional bedrooms, and a 4-pc bathroom with heated floors. An efficient manifold plumbing system adds to the home's modernity. Perfectly situated in the downtown core, you’re a short walk from restaurants, shops, the library, arena, parks, theatre, lake, and walking paths. This home seamlessly blends luxury and convenience, making it the perfect place to call home. (id:27910)
Open House
This property has open houses!
Starts at:
2:00 pm
Ends at:
4:00 pm
Property Details
|
MLS® Number
|
H4197841 |
|
Property Type
|
Single Family |
|
Amenities Near By
|
Hospital, Public Transit, Recreation, Schools |
|
Community Features
|
Quiet Area, Community Centre |
|
Equipment Type
|
None |
|
Features
|
Park Setting, Park/reserve, Paved Driveway |
|
Parking Space Total
|
4 |
|
Rental Equipment Type
|
None |
|
Structure
|
Shed |
Building
|
Bathroom Total
|
3 |
|
Bedrooms Above Ground
|
2 |
|
Bedrooms Below Ground
|
2 |
|
Bedrooms Total
|
4 |
|
Appliances
|
Dishwasher, Dryer, Microwave, Refrigerator, Stove, Washer, Window Coverings |
|
Architectural Style
|
Bungalow |
|
Basement Development
|
Finished |
|
Basement Type
|
Full (finished) |
|
Ceiling Type
|
Vaulted |
|
Constructed Date
|
1957 |
|
Construction Style Attachment
|
Detached |
|
Cooling Type
|
Central Air Conditioning |
|
Exterior Finish
|
Stone, Stucco |
|
Fireplace Fuel
|
Gas |
|
Fireplace Present
|
Yes |
|
Fireplace Type
|
Other - See Remarks |
|
Foundation Type
|
Block |
|
Heating Fuel
|
Natural Gas |
|
Heating Type
|
Forced Air |
|
Stories Total
|
1 |
|
Size Exterior
|
1592 Sqft |
|
Size Interior
|
1592 Sqft |
|
Type
|
House |
|
Utility Water
|
Municipal Water |
Parking
Land
|
Acreage
|
No |
|
Land Amenities
|
Hospital, Public Transit, Recreation, Schools |
|
Sewer
|
Municipal Sewage System |
|
Size Depth
|
121 Ft |
|
Size Frontage
|
62 Ft |
|
Size Irregular
|
62 X 121 |
|
Size Total Text
|
62 X 121|under 1/2 Acre |
Rooms
| Level |
Type |
Length |
Width |
Dimensions |
|
Basement |
4pc Bathroom |
|
|
Measurements not available |
|
Basement |
Bedroom |
|
|
13' 4'' x 12' 2'' |
|
Basement |
Bedroom |
|
|
9' 8'' x 12' 1'' |
|
Basement |
Family Room |
|
|
12' 3'' x 14' 1'' |
|
Basement |
Kitchen |
|
|
16' 1'' x 12' 7'' |
|
Basement |
Utility Room |
|
|
13' 3'' x 8' 4'' |
|
Basement |
Den |
|
|
9' 10'' x 10' 0'' |
|
Ground Level |
4pc Bathroom |
|
|
Measurements not available |
|
Ground Level |
Laundry Room |
|
|
6' 11'' x 11' 2'' |
|
Ground Level |
Great Room |
|
|
17' 5'' x 23' 7'' |
|
Ground Level |
Kitchen |
|
|
14' 1'' x 19' 8'' |
|
Ground Level |
5pc Ensuite Bath |
|
|
Measurements not available |
|
Ground Level |
Primary Bedroom |
|
|
11' 10'' x 17' 8'' |
|
Ground Level |
Bedroom |
|
|
11' 6'' x 11' 3'' |








