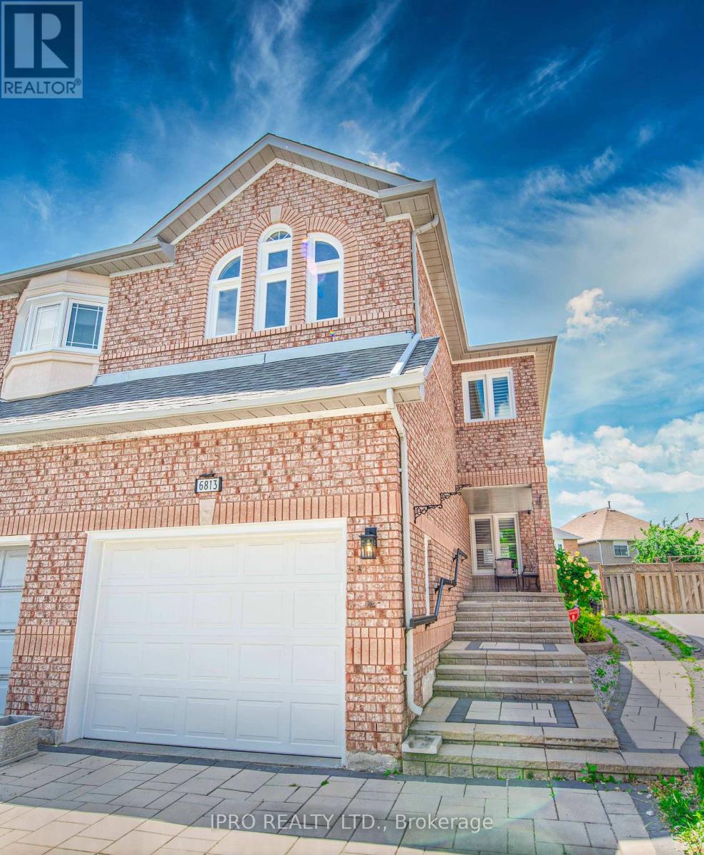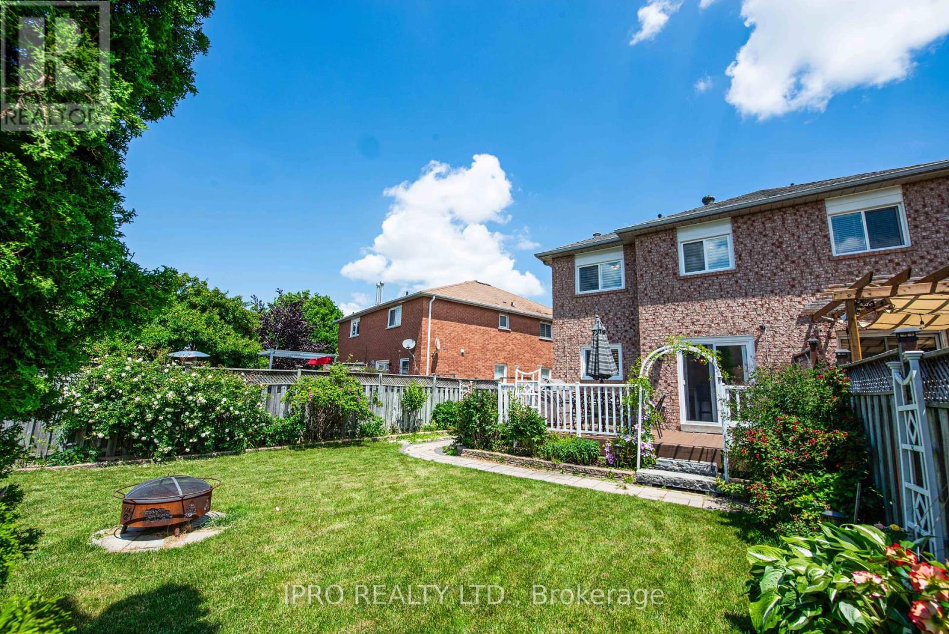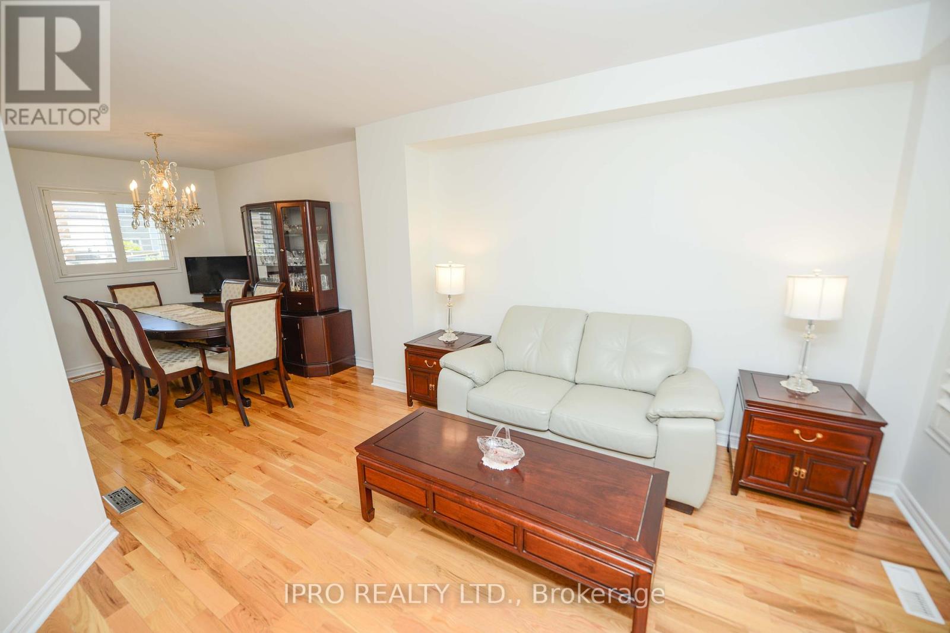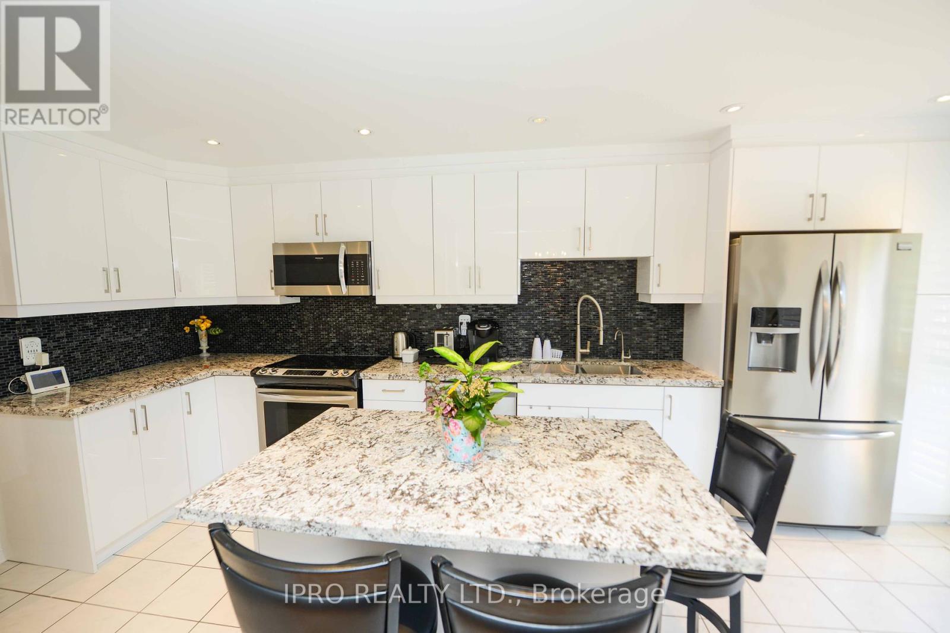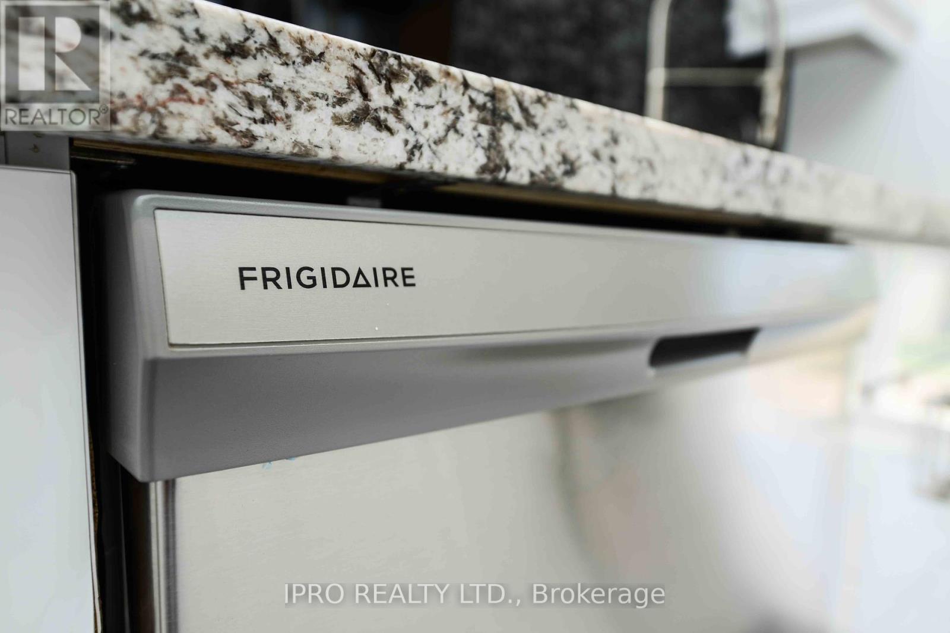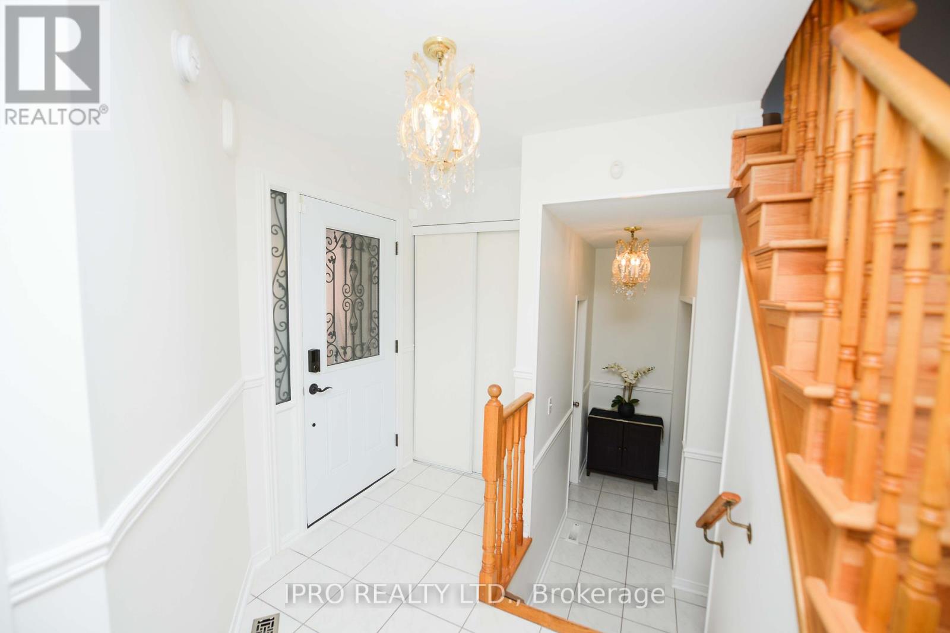3 Bedroom
4 Bathroom
Fireplace
Central Air Conditioning
Forced Air
$1,050,000
A true gem! Immaculately maintained, sun filled semi home nestled on rare premium pie shaped ultra deep lot/ Backyard Oasis. Spacious main floor freshly painted with California shutters, sun-filled, tastefully renovated kitchen, rare spacious 2nd floor family room with vaulted ceilings & gas fireplace. 3 functional bedrooms with privacy. Finished basement with a fully renovated 3-pce washroom, cold room & ultra deep storage space. Interlocking on the driveway. Steps to schools & parks. Easy access to Hwy's 407/401 & close to Lisgar GO. **** EXTRAS **** Recent upgrades include: Entire kitchen, master ensuite, deck, main flr windows, sliding door, water filtration system, furnace & irrigation system, Fresh paint. (id:27910)
Property Details
|
MLS® Number
|
W8451298 |
|
Property Type
|
Single Family |
|
Community Name
|
Lisgar |
|
Amenities Near By
|
Park, Place Of Worship, Public Transit, Schools |
|
Community Features
|
Community Centre |
|
Parking Space Total
|
3 |
Building
|
Bathroom Total
|
4 |
|
Bedrooms Above Ground
|
3 |
|
Bedrooms Total
|
3 |
|
Appliances
|
Blinds, Dryer, Garage Door Opener, Refrigerator, Stove, Washer |
|
Basement Development
|
Finished |
|
Basement Type
|
N/a (finished) |
|
Construction Style Attachment
|
Semi-detached |
|
Cooling Type
|
Central Air Conditioning |
|
Fireplace Present
|
Yes |
|
Foundation Type
|
Concrete |
|
Heating Fuel
|
Natural Gas |
|
Heating Type
|
Forced Air |
|
Stories Total
|
2 |
|
Type
|
House |
|
Utility Water
|
Municipal Water |
Parking
Land
|
Acreage
|
No |
|
Land Amenities
|
Park, Place Of Worship, Public Transit, Schools |
|
Sewer
|
Sanitary Sewer |
|
Size Irregular
|
18.74 X 147.2 Ft ; Pie-shaped |
|
Size Total Text
|
18.74 X 147.2 Ft ; Pie-shaped |
Rooms
| Level |
Type |
Length |
Width |
Dimensions |
|
Second Level |
Primary Bedroom |
4.6 m |
3.33 m |
4.6 m x 3.33 m |
|
Second Level |
Bedroom 2 |
3.2 m |
2.74 m |
3.2 m x 2.74 m |
|
Second Level |
Bedroom 3 |
3.05 m |
2.74 m |
3.05 m x 2.74 m |
|
Second Level |
Family Room |
6.4 m |
3.66 m |
6.4 m x 3.66 m |
|
Basement |
Recreational, Games Room |
7.15 m |
3.05 m |
7.15 m x 3.05 m |
|
Basement |
Bathroom |
|
|
Measurements not available |
|
Ground Level |
Kitchen |
3.15 m |
2.44 m |
3.15 m x 2.44 m |
|
Ground Level |
Eating Area |
2.74 m |
2.44 m |
2.74 m x 2.44 m |
|
Ground Level |
Living Room |
3.96 m |
3.05 m |
3.96 m x 3.05 m |
|
Ground Level |
Dining Room |
3.05 m |
3.05 m |
3.05 m x 3.05 m |

