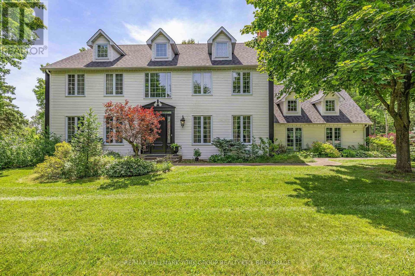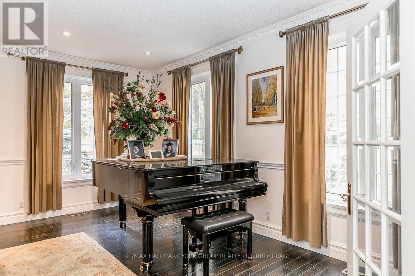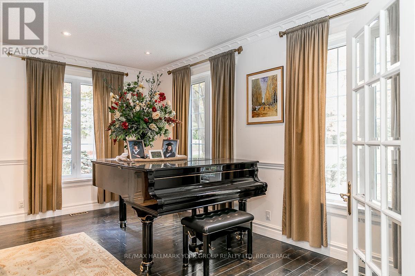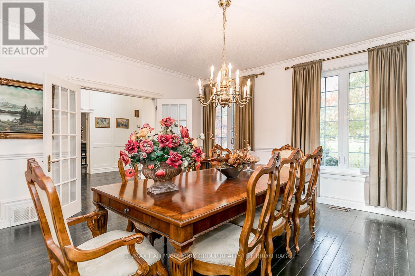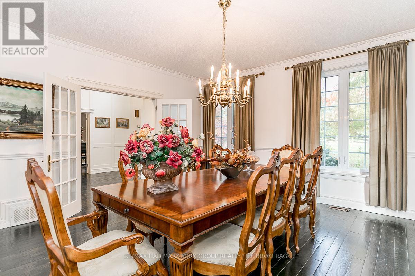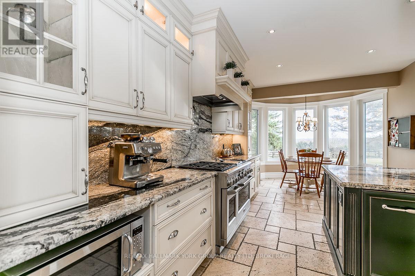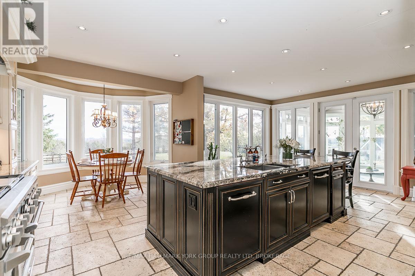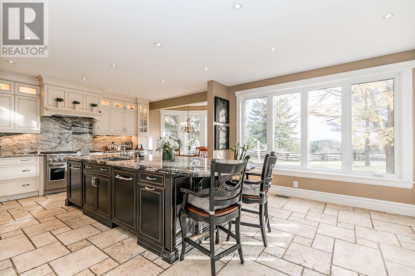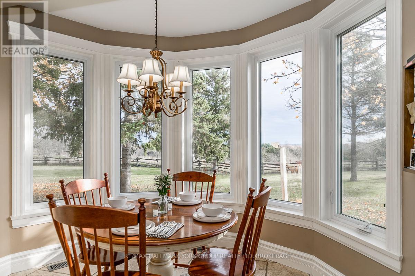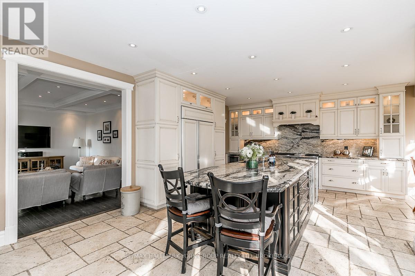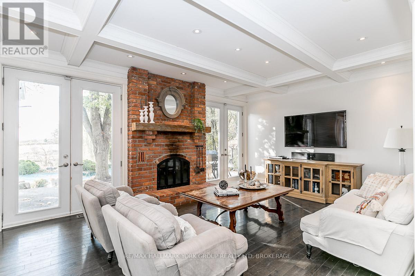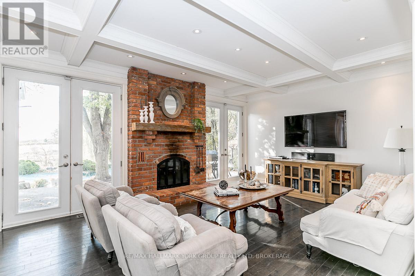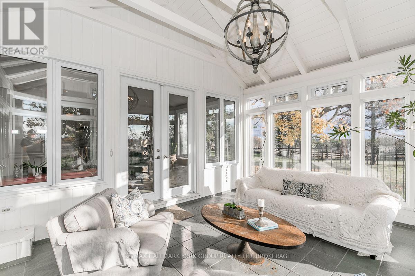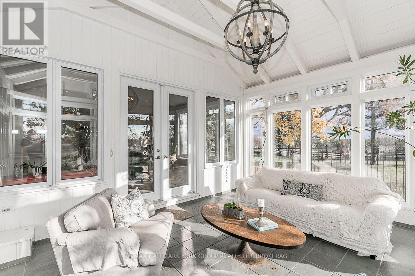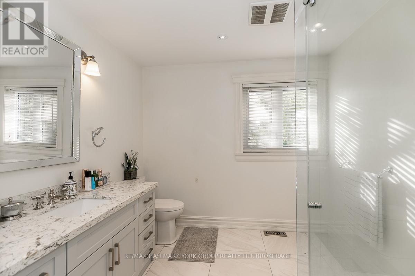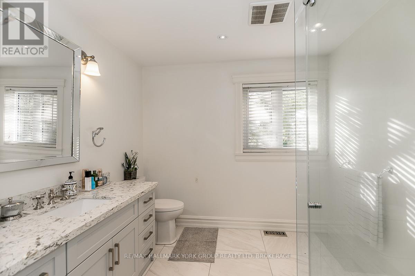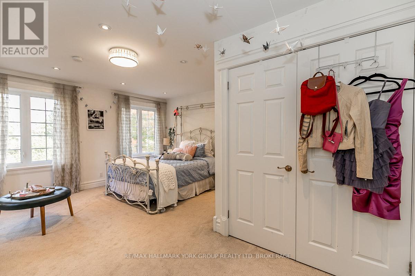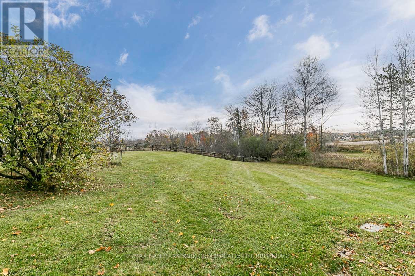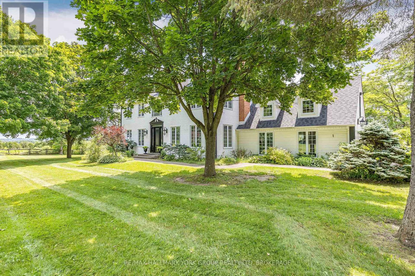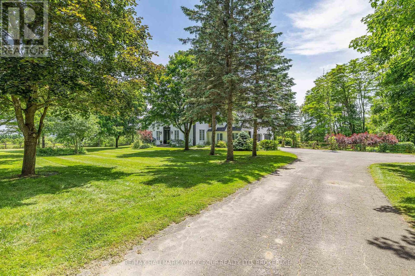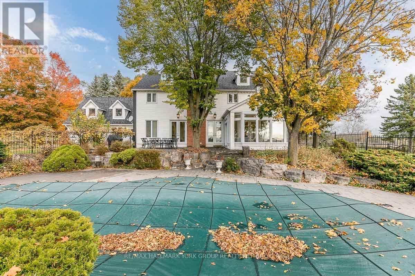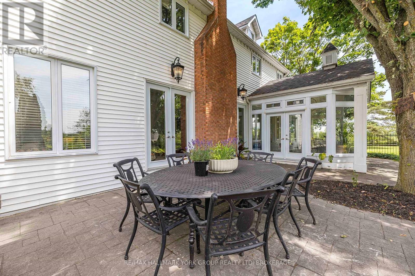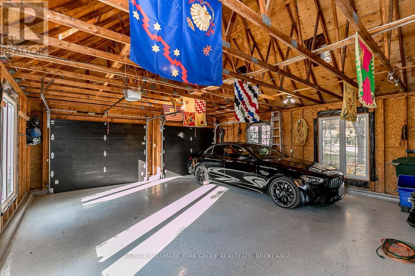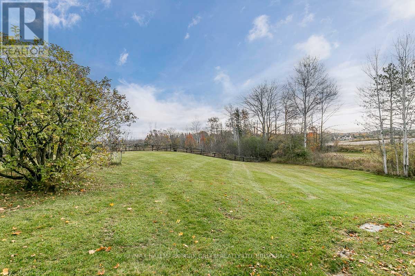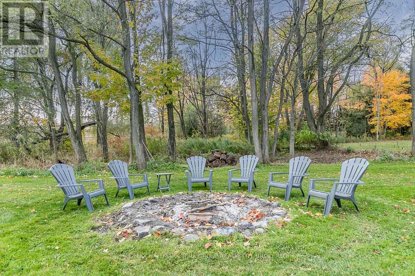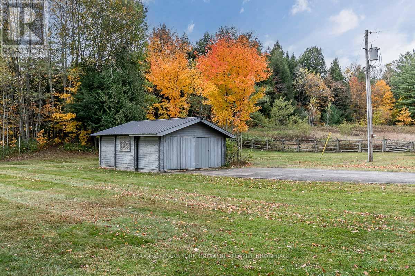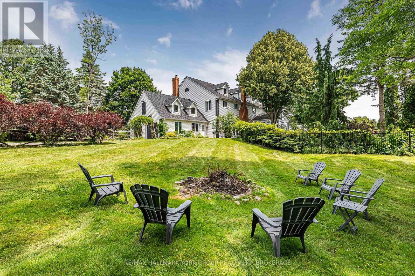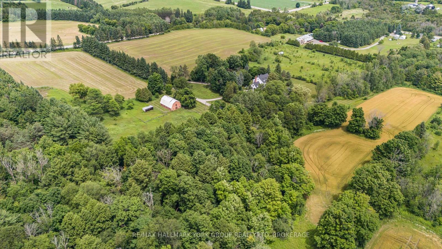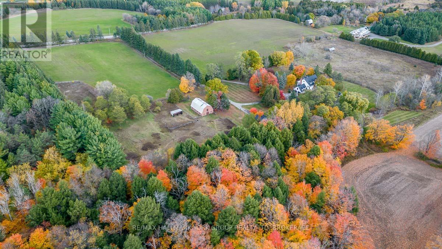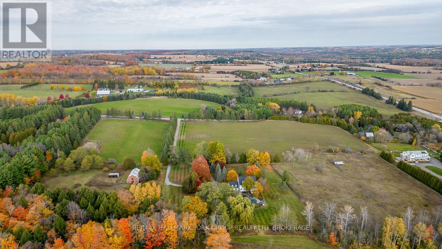4 Bedroom
4 Bathroom
Fireplace
Inground Pool
Central Air Conditioning
Forced Air
Acreage
$3,995,000
Discover the epitome of country living at this 30 acre farm, where timeless grace and modern luxury intertwine. This graceful residence exudes the charm of a country manor, with its classic design and sweeping views of paddocks and lush greenery, At the heart of this estate is a 5 stall barn perfect for your equestrian pursuits. The property also features an inground pool with a stone waterfall, creating a serene oasis for relaxation and entertaining, Step inside the residence and you'll be captivated by the gourmet kitchen a haven for culinary delights, This family home features soaring windows and ceiling heights, flooding the living spaces with natural light and providing magnificent views of the sprawling grounds, An opportunity to own a piece of timeless elegance, in this serene location, walking distance to Uxbridge's vibrant community, where every element has been thoughtfully designed to enhance your country living experience. **** EXTRAS **** 5 stall barn, detached 2 car garage/workshop, inground gunite pool, hot tub, paddocks, (id:27910)
Property Details
|
MLS® Number
|
N7251020 |
|
Property Type
|
Single Family |
|
Community Name
|
Rural Uxbridge |
|
Parking Space Total
|
24 |
|
Pool Type
|
Inground Pool |
Building
|
Bathroom Total
|
4 |
|
Bedrooms Above Ground
|
4 |
|
Bedrooms Total
|
4 |
|
Basement Type
|
Full |
|
Construction Style Attachment
|
Detached |
|
Cooling Type
|
Central Air Conditioning |
|
Exterior Finish
|
Vinyl Siding |
|
Fireplace Present
|
Yes |
|
Heating Fuel
|
Propane |
|
Heating Type
|
Forced Air |
|
Stories Total
|
2 |
|
Type
|
House |
Parking
Land
|
Acreage
|
Yes |
|
Sewer
|
Septic System |
|
Size Irregular
|
30.25 Acre |
|
Size Total Text
|
30.25 Acre|25 - 50 Acres |
Rooms
| Level |
Type |
Length |
Width |
Dimensions |
|
Second Level |
Primary Bedroom |
6.4 m |
6.02 m |
6.4 m x 6.02 m |
|
Second Level |
Bedroom 2 |
5.64 m |
3.66 m |
5.64 m x 3.66 m |
|
Second Level |
Bedroom 3 |
5.79 m |
3.66 m |
5.79 m x 3.66 m |
|
Second Level |
Bedroom 4 |
5.79 m |
3.66 m |
5.79 m x 3.66 m |
|
Ground Level |
Dining Room |
5.18 m |
4.88 m |
5.18 m x 4.88 m |
|
Ground Level |
Study |
6.7 m |
5.18 m |
6.7 m x 5.18 m |
|
Ground Level |
Family Room |
5.49 m |
4.27 m |
5.49 m x 4.27 m |
|
Ground Level |
Kitchen |
6.7 m |
3.66 m |
6.7 m x 3.66 m |
|
Ground Level |
Eating Area |
5.18 m |
3.66 m |
5.18 m x 3.66 m |
|
Ground Level |
Sunroom |
5.18 m |
3.66 m |
5.18 m x 3.66 m |

