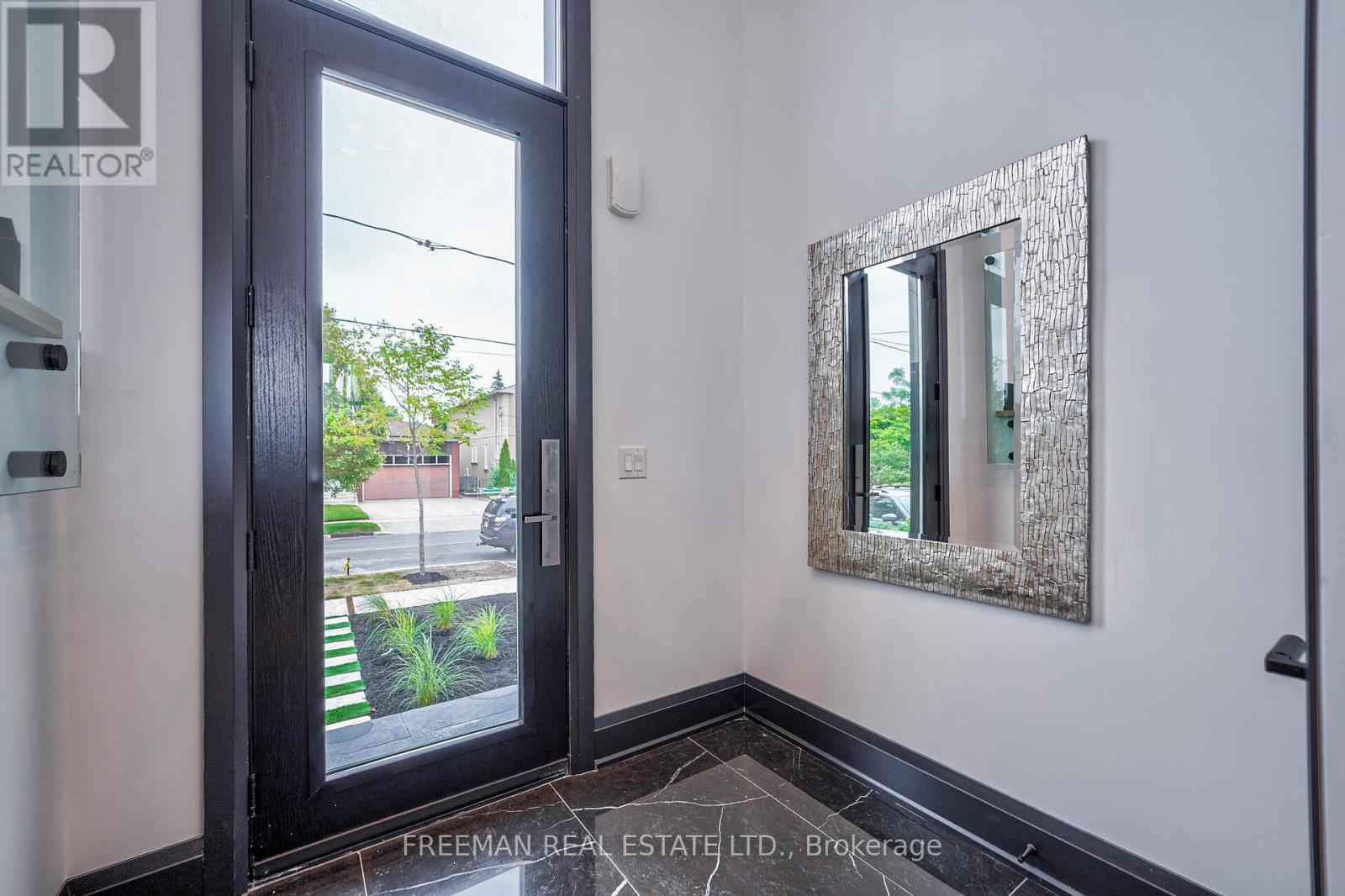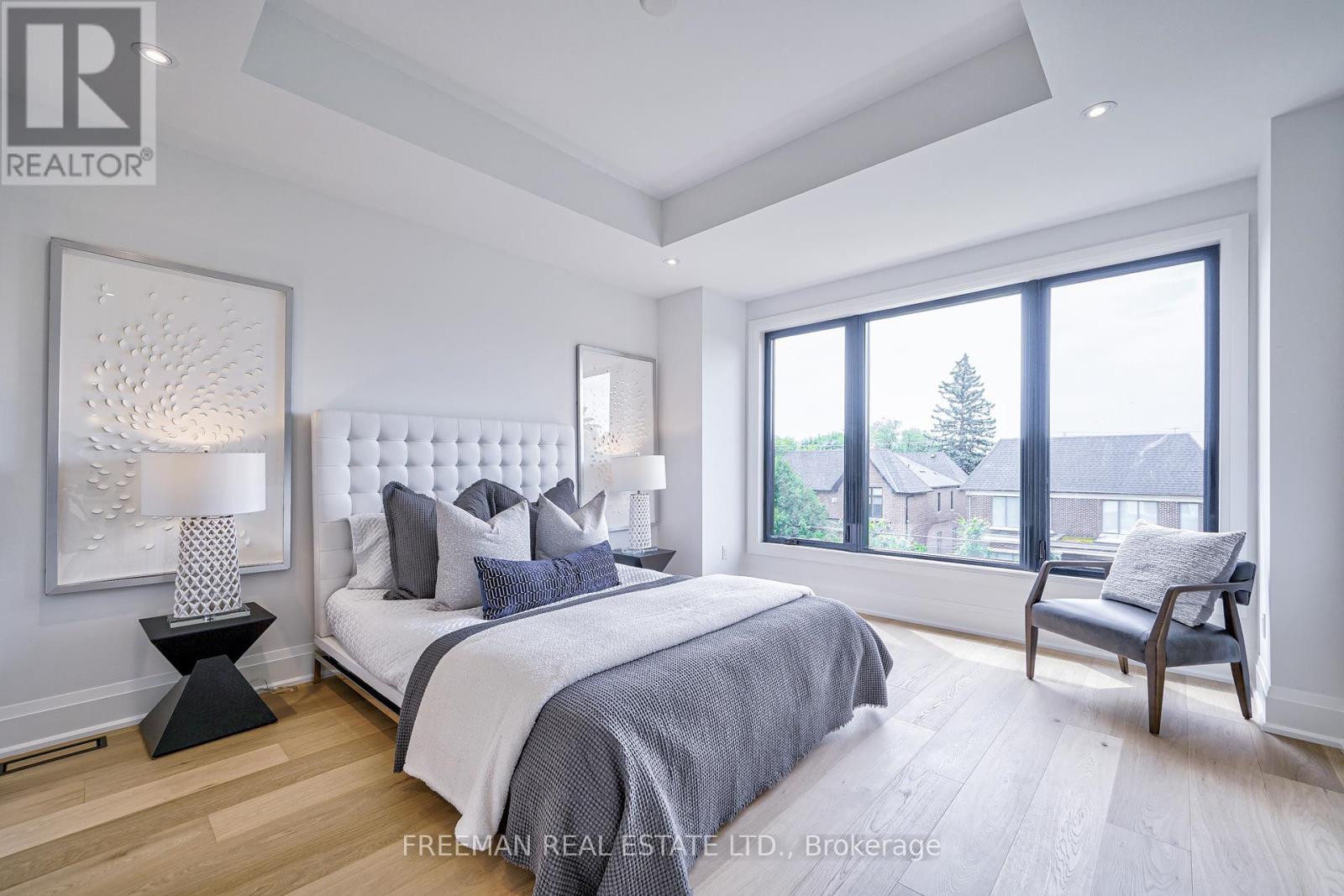5 Bedroom
5 Bathroom
Fireplace
Central Air Conditioning
Forced Air
$3,299,000
Brand New Construction! Over 3100 SF of Luxury Appointments On A Deep South Exposure Lot With131 Feet of depth! Luxury + Convenience: Enjoy nearby subway access to downtown, 3 Universities, Yorkdale Shopping Centre and conveniently located, a short drive to major highways. Exceptional craftsmanship and attention to detail throughout. Modern Ceiling heights w/ loft and ceilings in basement rec room! Beautiful large windows flooding the home with natural light on all levels! Wide plank 3/4"" white oak floors throughout. Spacious gourmet kitchen with designer accents and finishes, integrated appliances, a generous island that incorporates a seamless transition to a grand family room for entertaining and living, anchored by a stone feature wall with a built-in fireplace. Seamless and intelligent design connects the indoors to an elevated deck overlooking a large fenced pool-sized south facing backyard. The 2nd level a refined principle suite awaits, complete with a walk-in closet and a lavish ensuite bathroom featuring a pedestal tub, large 2 sink vanity, and a separate glass-enclosed shower. Natural light fills the additional 3 bedrooms, each with ample closet space and designer accents. The finished basement is complete with a massive entertainment centre and walk-out to yard, laundry and an additional full bedroom and bathroom. Prime location Walk to subway and superb parks, schools, shopping and many synagogues. Schedule a private viewing today. **** EXTRAS **** Lorne Rose Architect Design, Kitchen by Duquette. Waiting for you to Live, Love and Enjoy! (id:27910)
Property Details
|
MLS® Number
|
C8463826 |
|
Property Type
|
Single Family |
|
Community Name
|
Englemount-Lawrence |
|
Parking Space Total
|
3 |
Building
|
Bathroom Total
|
5 |
|
Bedrooms Above Ground
|
4 |
|
Bedrooms Below Ground
|
1 |
|
Bedrooms Total
|
5 |
|
Basement Development
|
Finished |
|
Basement Features
|
Walk Out |
|
Basement Type
|
N/a (finished) |
|
Construction Style Attachment
|
Detached |
|
Cooling Type
|
Central Air Conditioning |
|
Exterior Finish
|
Stucco |
|
Fireplace Present
|
Yes |
|
Foundation Type
|
Unknown |
|
Heating Fuel
|
Natural Gas |
|
Heating Type
|
Forced Air |
|
Stories Total
|
2 |
|
Type
|
House |
|
Utility Water
|
Municipal Water |
Parking
Land
|
Acreage
|
No |
|
Sewer
|
Sanitary Sewer |
|
Size Irregular
|
25 X 131.5 Ft |
|
Size Total Text
|
25 X 131.5 Ft |
Rooms
| Level |
Type |
Length |
Width |
Dimensions |
|
Second Level |
Primary Bedroom |
3.71 m |
4.47 m |
3.71 m x 4.47 m |
|
Second Level |
Bedroom 2 |
3.35 m |
3.48 m |
3.35 m x 3.48 m |
|
Second Level |
Bedroom 3 |
3.35 m |
2.87 m |
3.35 m x 2.87 m |
|
Second Level |
Bedroom 4 |
3.05 m |
4.45 m |
3.05 m x 4.45 m |
|
Lower Level |
Bedroom 5 |
2.95 m |
3.15 m |
2.95 m x 3.15 m |
|
Lower Level |
Laundry Room |
2.03 m |
1.83 m |
2.03 m x 1.83 m |
|
Lower Level |
Recreational, Games Room |
5.33 m |
5.08 m |
5.33 m x 5.08 m |
|
Main Level |
Foyer |
2.13 m |
1.63 m |
2.13 m x 1.63 m |
|
Main Level |
Living Room |
3.43 m |
5.61 m |
3.43 m x 5.61 m |
|
Main Level |
Dining Room |
5.61 m |
3.43 m |
5.61 m x 3.43 m |
|
Main Level |
Kitchen |
5.59 m |
3.99 m |
5.59 m x 3.99 m |
|
Main Level |
Family Room |
5.59 m |
5.21 m |
5.59 m x 5.21 m |










































