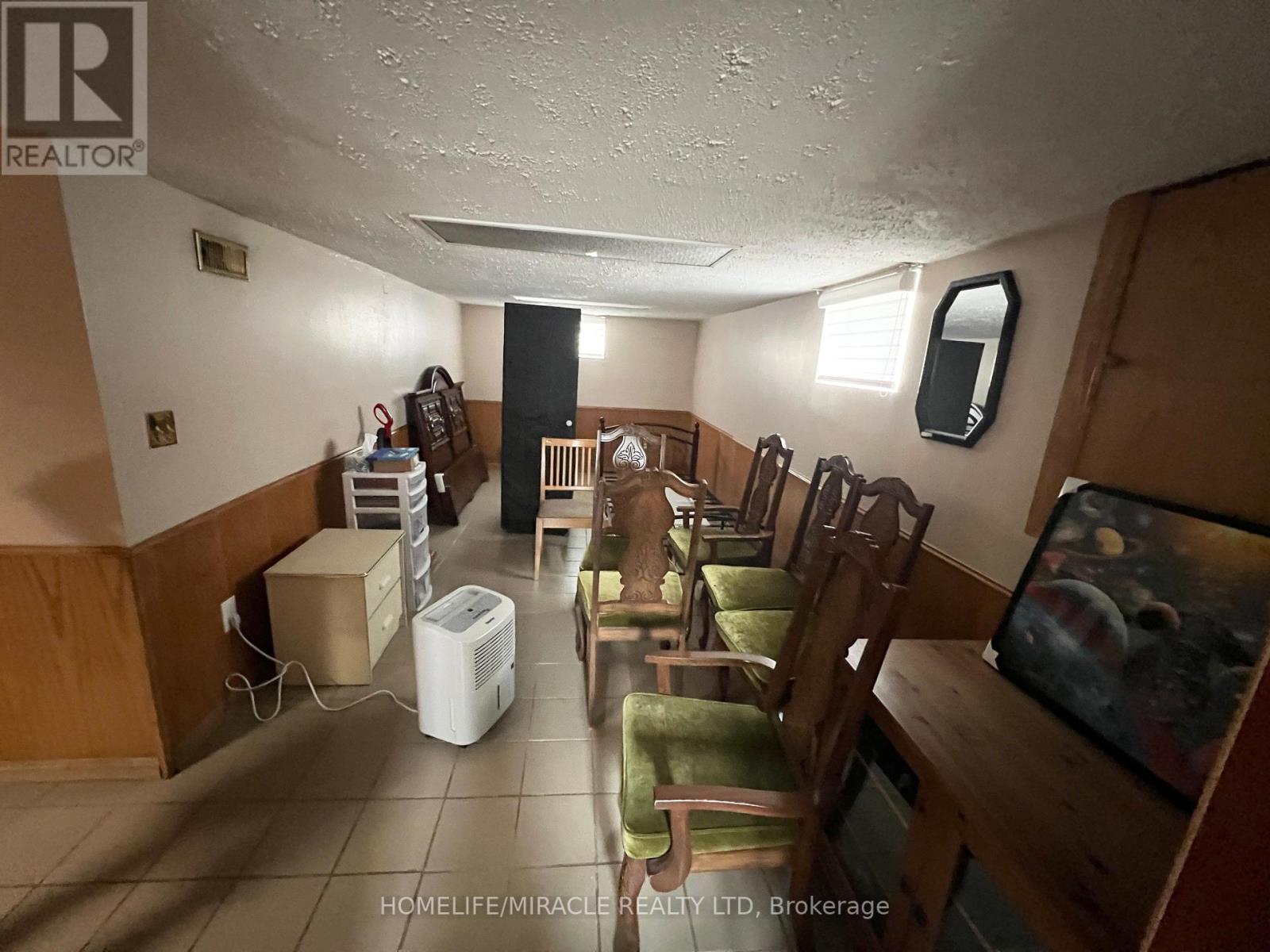3 Bedroom
2 Bathroom
Central Air Conditioning
Forced Air
$3,300 Monthly
Location! Location! Semi - Detached Home w/3 bdrms. Very well maintained & clean. Front convered veranda w/flag stone steps & sitting area. Hardwood flrs thru-out. W/out from kit to rear private yard , interlocking patio! Beautiful main staircase featuring solid hardwood stairs, rail & pickets. Extra deep garage w/an abundance of storage space. Finished basement w/rec rm, cantina & bath. Ceramics thru-out (id:27910)
Property Details
|
MLS® Number
|
W8485940 |
|
Property Type
|
Single Family |
|
Community Name
|
Weston-Pellam Park |
|
Amenities Near By
|
Place Of Worship, Public Transit, Schools |
|
Features
|
Carpet Free |
|
Parking Space Total
|
2 |
Building
|
Bathroom Total
|
2 |
|
Bedrooms Above Ground
|
3 |
|
Bedrooms Total
|
3 |
|
Appliances
|
Blinds, Dryer, Refrigerator, Stove, Washer, Window Coverings |
|
Basement Development
|
Finished |
|
Basement Type
|
Full (finished) |
|
Construction Style Attachment
|
Semi-detached |
|
Cooling Type
|
Central Air Conditioning |
|
Exterior Finish
|
Brick |
|
Foundation Type
|
Brick |
|
Heating Fuel
|
Natural Gas |
|
Heating Type
|
Forced Air |
|
Stories Total
|
2 |
|
Type
|
House |
|
Utility Water
|
Municipal Water |
Parking
Land
|
Acreage
|
No |
|
Land Amenities
|
Place Of Worship, Public Transit, Schools |
|
Sewer
|
Sanitary Sewer |
|
Size Irregular
|
22.58 X 95 Ft |
|
Size Total Text
|
22.58 X 95 Ft |
Rooms
| Level |
Type |
Length |
Width |
Dimensions |
|
Second Level |
Primary Bedroom |
3.55 m |
3.4 m |
3.55 m x 3.4 m |
|
Second Level |
Bedroom 2 |
3.54 m |
2.83 m |
3.54 m x 2.83 m |
|
Second Level |
Bedroom 3 |
2.47 m |
2.43 m |
2.47 m x 2.43 m |
|
Basement |
Recreational, Games Room |
6.05 m |
2.73 m |
6.05 m x 2.73 m |
|
Ground Level |
Living Room |
3.85 m |
3.38 m |
3.85 m x 3.38 m |
|
Ground Level |
Kitchen |
4.39 m |
2.27 m |
4.39 m x 2.27 m |
|
Ground Level |
Dining Room |
4.02 m |
2.97 m |
4.02 m x 2.97 m |




















