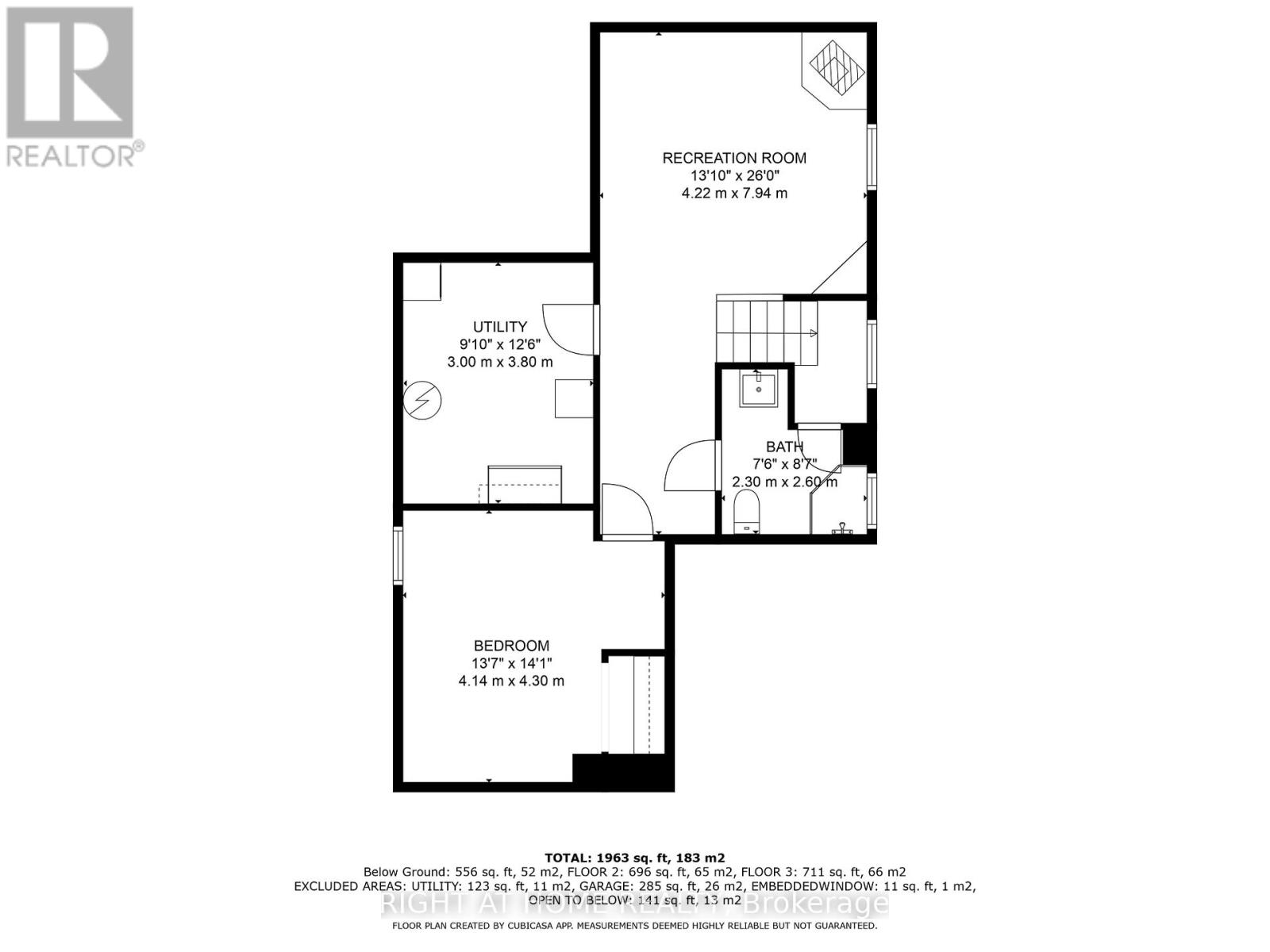4 Bedroom
3 Bathroom
Fireplace
Central Air Conditioning
Forced Air
$874,999
First time on the market since construction in 1993. Lovingly maintained by original owners with the open concept kitchen, dining room and family room flowing flawlessly together making family gatherings ideal .With that being said there is also enough space with the property to possibly add on in the future as the backyard is level with the dining room walkout . Both elementary and highschools within walking distance . Three major shopping plazas and all amenities are within easy walking distance or a short drive away . Due to the great court location its a quiet street with a green space at the end and great neighbours. Owners are retired and looking to relocate . Most furnishings can be included if interested. Brand new AC and furnace. (id:27910)
Open House
This property has open houses!
Starts at:
2:00 pm
Ends at:
4:00 pm
Property Details
|
MLS® Number
|
E8465354 |
|
Property Type
|
Single Family |
|
Community Name
|
Pinecrest |
|
AmenitiesNearBy
|
Park, Public Transit, Schools |
|
Features
|
Cul-de-sac, Irregular Lot Size, Flat Site |
|
ParkingSpaceTotal
|
5 |
|
Structure
|
Patio(s), Shed |
Building
|
BathroomTotal
|
3 |
|
BedroomsAboveGround
|
3 |
|
BedroomsBelowGround
|
1 |
|
BedroomsTotal
|
4 |
|
Appliances
|
Dishwasher, Dryer, Refrigerator, Stove, Washer |
|
BasementDevelopment
|
Finished |
|
BasementType
|
N/a (finished) |
|
ConstructionStyleAttachment
|
Detached |
|
CoolingType
|
Central Air Conditioning |
|
ExteriorFinish
|
Brick |
|
FireplacePresent
|
Yes |
|
FireplaceTotal
|
1 |
|
FoundationType
|
Concrete |
|
HalfBathTotal
|
1 |
|
HeatingFuel
|
Natural Gas |
|
HeatingType
|
Forced Air |
|
StoriesTotal
|
2 |
|
Type
|
House |
Parking
Land
|
Acreage
|
No |
|
FenceType
|
Fenced Yard |
|
LandAmenities
|
Park, Public Transit, Schools |
|
Sewer
|
Sanitary Sewer |
|
SizeFrontage
|
44 Ft ,3 In |
|
SizeIrregular
|
44.29 Ft ; Lot Depth Irregular |
|
SizeTotalText
|
44.29 Ft ; Lot Depth Irregular|under 1/2 Acre |
Rooms
| Level |
Type |
Length |
Width |
Dimensions |
|
Second Level |
Primary Bedroom |
3.2 m |
5.5 m |
3.2 m x 5.5 m |
|
Second Level |
Bedroom |
2.7 m |
3.4 m |
2.7 m x 3.4 m |
|
Second Level |
Bedroom |
2.7 m |
3.1 m |
2.7 m x 3.1 m |
|
Basement |
Recreational, Games Room |
4.1 m |
4.9 m |
4.1 m x 4.9 m |
|
Basement |
Bedroom |
3.9 m |
4.2 m |
3.9 m x 4.2 m |
|
Basement |
Utility Room |
3.7 m |
2.9 m |
3.7 m x 2.9 m |
|
Main Level |
Living Room |
4.3 m |
5.2 m |
4.3 m x 5.2 m |
|
Main Level |
Kitchen |
4.2 m |
5.3 m |
4.2 m x 5.3 m |
|
Main Level |
Dining Room |
4.7 m |
2.7 m |
4.7 m x 2.7 m |
Utilities
|
Cable
|
Available |
|
Sewer
|
Installed |









































