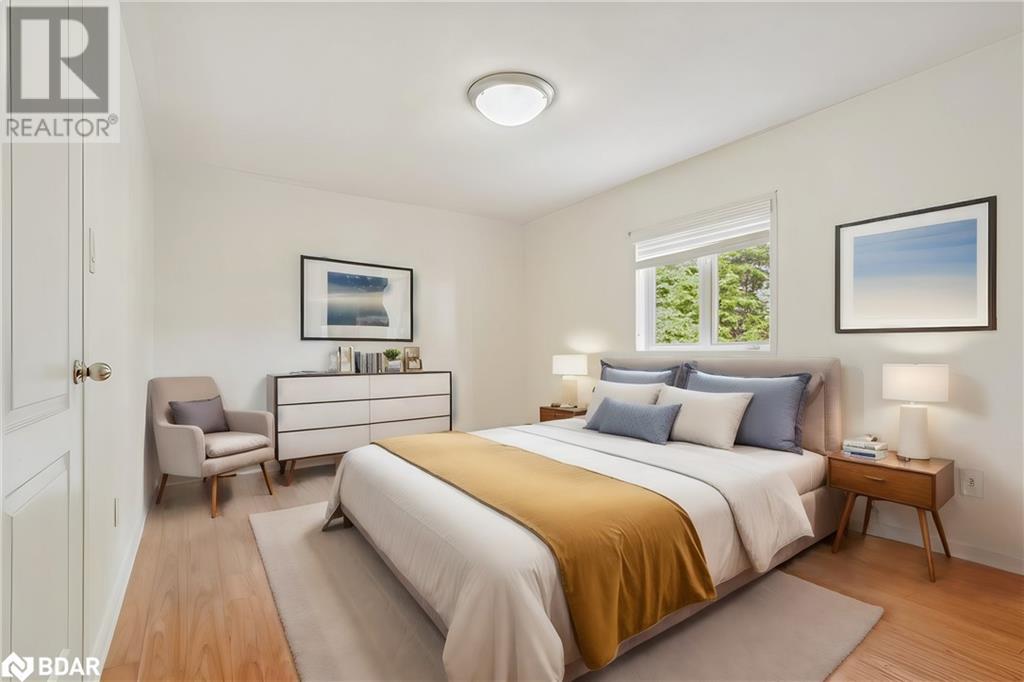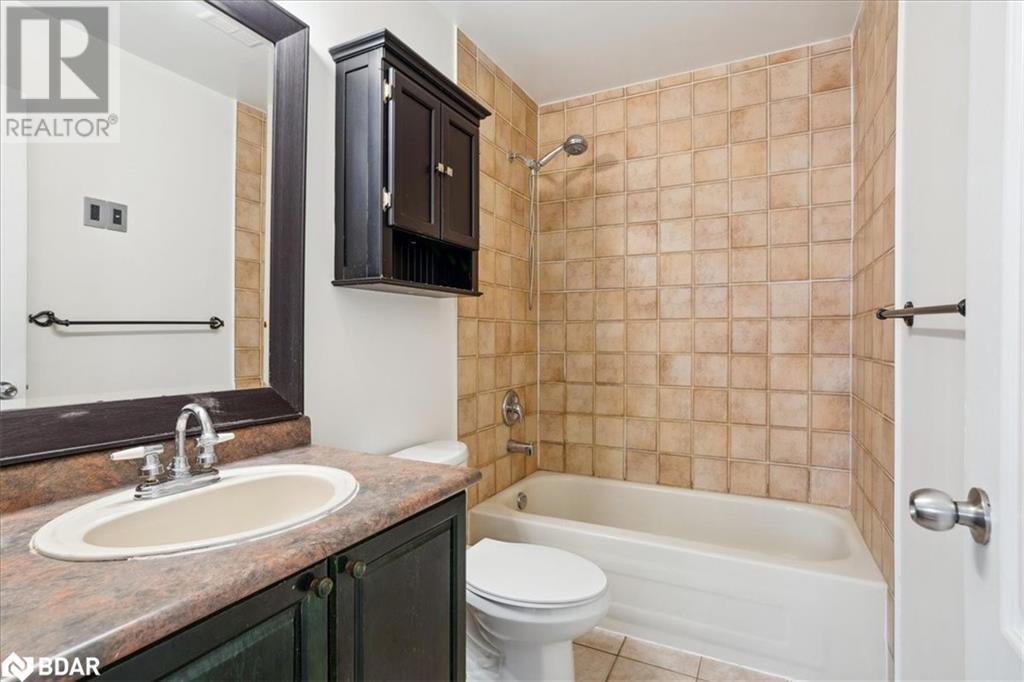3 Bedroom
2 Bathroom
1400 sqft
2 Level
Central Air Conditioning
Forced Air
$879,999
Beautiful Semi Located On Quiet Court In The Highly Desirable Family Friendly Community of Meadowvale Village. Ideal For Buyers Who Are Upsizing From Condo Or First Timers. Finished Basement, Pot Lights, Inside Access From Garage. Second Floor Has 3 Bedrooms, Including A Spacious Master Bedroom With Wall To Wall Closet. Fully Fenced Yard, Large Driveway Fits 3 Cars. Conveniently Located Within Walking Distance To Conservation Trails, Parks, Top Rated Schools, St. Marcellinus District. Highways 401/407, Heartland Centre. (id:27910)
Property Details
|
MLS® Number
|
40606517 |
|
Property Type
|
Single Family |
|
Amenities Near By
|
Playground, Public Transit |
|
Communication Type
|
High Speed Internet |
|
Community Features
|
Quiet Area |
|
Equipment Type
|
Water Heater |
|
Features
|
Southern Exposure, Conservation/green Belt |
|
Parking Space Total
|
4 |
|
Rental Equipment Type
|
Water Heater |
Building
|
Bathroom Total
|
2 |
|
Bedrooms Above Ground
|
3 |
|
Bedrooms Total
|
3 |
|
Appliances
|
Central Vacuum, Dishwasher, Dryer, Microwave, Oven - Built-in, Refrigerator, Stove, Range - Gas, Gas Stove(s), Hood Fan, Window Coverings |
|
Architectural Style
|
2 Level |
|
Basement Development
|
Finished |
|
Basement Type
|
Full (finished) |
|
Construction Style Attachment
|
Semi-detached |
|
Cooling Type
|
Central Air Conditioning |
|
Exterior Finish
|
Vinyl Siding |
|
Fire Protection
|
Smoke Detectors |
|
Half Bath Total
|
1 |
|
Heating Fuel
|
Natural Gas |
|
Heating Type
|
Forced Air |
|
Stories Total
|
2 |
|
Size Interior
|
1400 Sqft |
|
Type
|
House |
|
Utility Water
|
Municipal Water |
Parking
Land
|
Access Type
|
Road Access, Highway Nearby |
|
Acreage
|
No |
|
Land Amenities
|
Playground, Public Transit |
|
Sewer
|
Municipal Sewage System |
|
Size Depth
|
105 Ft |
|
Size Frontage
|
22 Ft |
|
Size Total Text
|
Under 1/2 Acre |
|
Zoning Description
|
Rgm |
Rooms
| Level |
Type |
Length |
Width |
Dimensions |
|
Second Level |
4pc Bathroom |
|
|
Measurements not available |
|
Second Level |
Bedroom |
|
|
8'8'' x 8'8'' |
|
Second Level |
Bedroom |
|
|
13'7'' x 7'11'' |
|
Second Level |
Primary Bedroom |
|
|
15'5'' x 11'2'' |
|
Basement |
Recreation Room |
|
|
15'7'' x 11'5'' |
|
Main Level |
2pc Bathroom |
|
|
Measurements not available |
|
Main Level |
Dining Room |
|
|
17'2'' x 11'2'' |
|
Main Level |
Living Room |
|
|
17'2'' x 10'3'' |
|
Main Level |
Kitchen |
|
|
9'2'' x 7'11'' |
Utilities
|
Cable
|
Available |
|
Electricity
|
Available |
|
Natural Gas
|
Available |
|
Telephone
|
Available |














