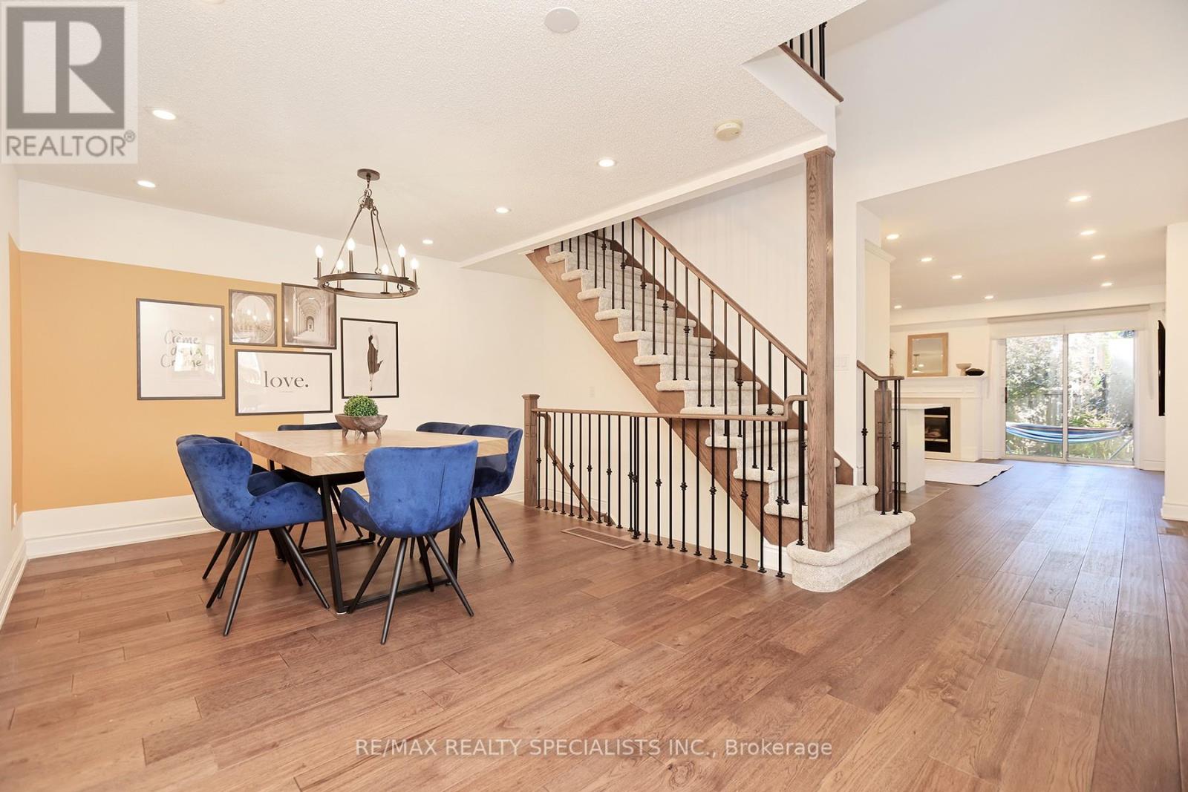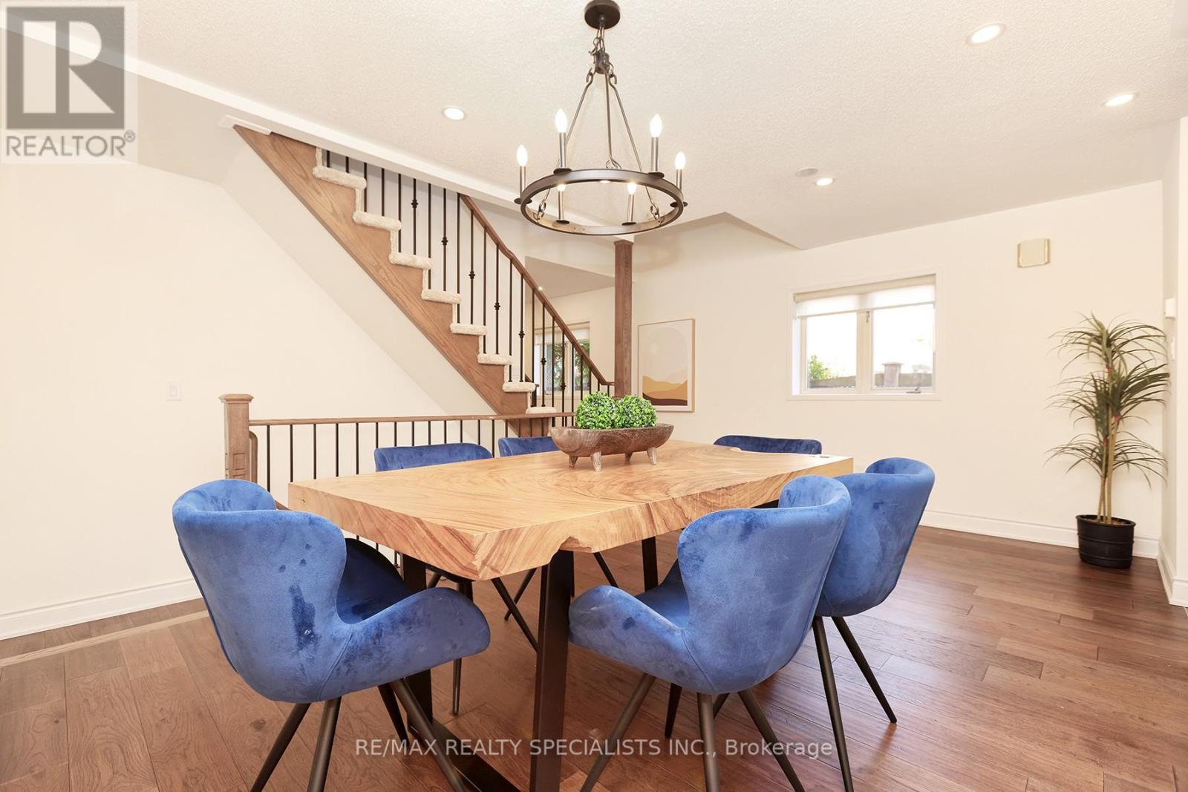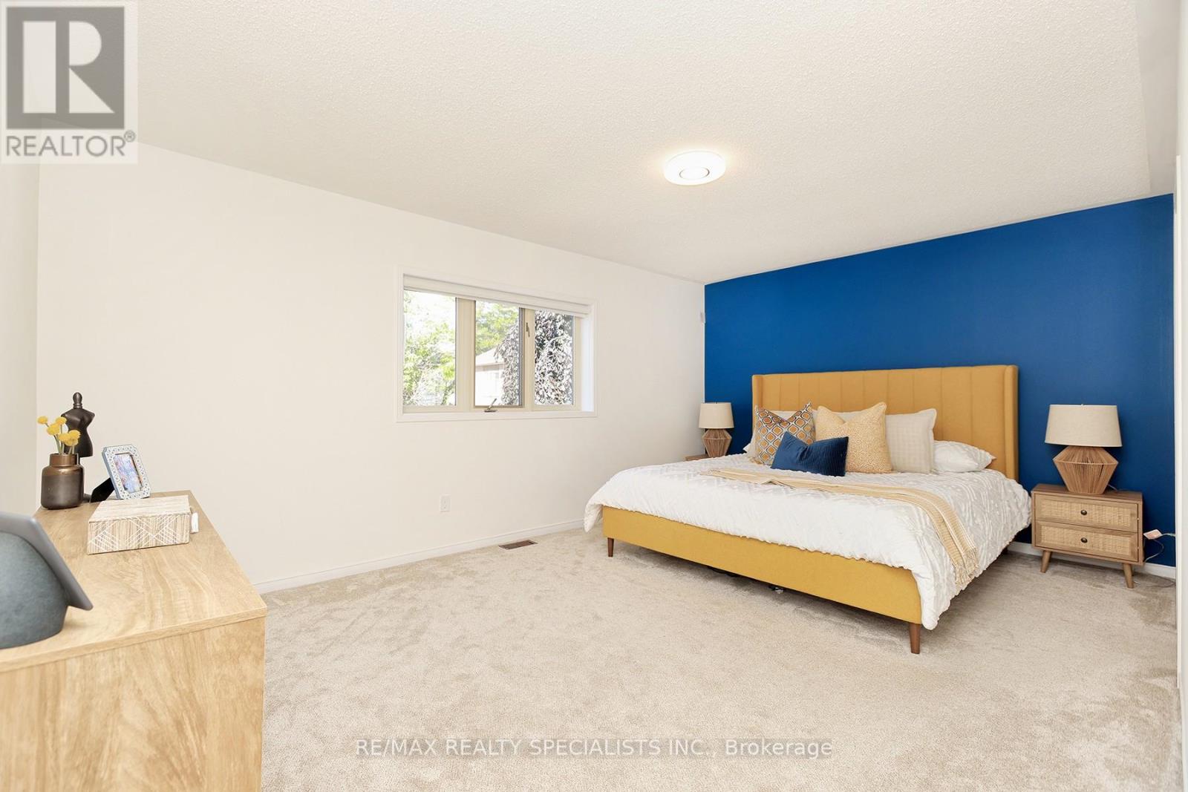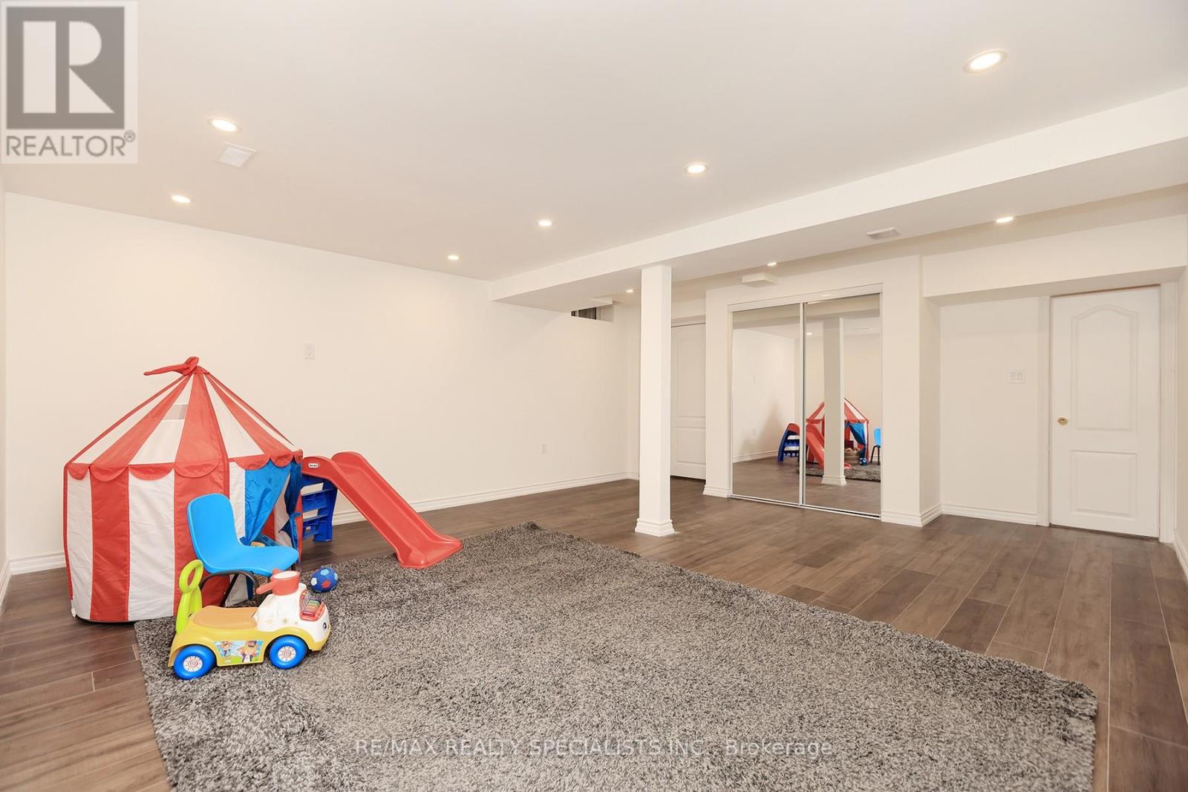3 Bedroom
4 Bathroom
Fireplace
Central Air Conditioning
Forced Air
$1,059,110
Welcome to ur dream home, nestled in the prestigious, safe, & friendly neighborhood of MeadowvaleVillage. This stunning, fully renovated 3-bdrm home offers the perfect blend of modern amenities andnatural beauty. Enjoy the nearby Credit River, Conservation Area & parks. From the bright, inviting grand foyer to the meticulously renovated main floor with brand-new floors, this home exudes warmth & elegance. The open-concept modern kitchen boasts state-of-the-art smart appliances, allowing you to control them remotely for ultimate convenience. The master bedroom is a true retreat, featuring a spacious W/I closet & a luxurious 4-piece ensuite bathroom. The 2nd & 3rd bedrooms are generously sized, perfect for a growing family. Basement, with its vast rec room, full bthrm & chic den, is ideal for hosting gatherings. Conveniently Located close to Hwy 401 & 407, top-rated schools, parks, and grocery stores. Don't miss this opportunity to own a dream home that combines elegance, comfort, & modern living. (id:27910)
Property Details
|
MLS® Number
|
W8468434 |
|
Property Type
|
Single Family |
|
Community Name
|
Meadowvale Village |
|
Amenities Near By
|
Schools |
|
Features
|
Conservation/green Belt |
|
Parking Space Total
|
3 |
Building
|
Bathroom Total
|
4 |
|
Bedrooms Above Ground
|
3 |
|
Bedrooms Total
|
3 |
|
Appliances
|
Blinds, Dishwasher, Dryer, Refrigerator, Stove, Washer, Window Coverings |
|
Basement Development
|
Finished |
|
Basement Type
|
N/a (finished) |
|
Construction Style Attachment
|
Semi-detached |
|
Cooling Type
|
Central Air Conditioning |
|
Fireplace Present
|
Yes |
|
Foundation Type
|
Poured Concrete |
|
Heating Fuel
|
Natural Gas |
|
Heating Type
|
Forced Air |
|
Stories Total
|
2 |
|
Type
|
House |
|
Utility Water
|
Municipal Water |
Parking
Land
|
Acreage
|
No |
|
Land Amenities
|
Schools |
|
Sewer
|
Sanitary Sewer |
|
Size Irregular
|
22.45 X 112.02 Ft |
|
Size Total Text
|
22.45 X 112.02 Ft |
|
Surface Water
|
River/stream |
Rooms
| Level |
Type |
Length |
Width |
Dimensions |
|
Second Level |
Primary Bedroom |
5.25 m |
5.55 m |
5.25 m x 5.55 m |
|
Second Level |
Bedroom |
3.86 m |
2.57 m |
3.86 m x 2.57 m |
|
Second Level |
Bedroom |
4.13 m |
3.12 m |
4.13 m x 3.12 m |
|
Basement |
Recreational, Games Room |
6.7056 m |
4.8768 m |
6.7056 m x 4.8768 m |
|
Main Level |
Living Room |
5.23 m |
3.38 m |
5.23 m x 3.38 m |
|
Main Level |
Dining Room |
5.23 m |
3.38 m |
5.23 m x 3.38 m |
|
Main Level |
Family Room |
5.23 m |
3.51 m |
5.23 m x 3.51 m |
|
Main Level |
Kitchen |
5.23 m |
2.71 m |
5.23 m x 2.71 m |







































