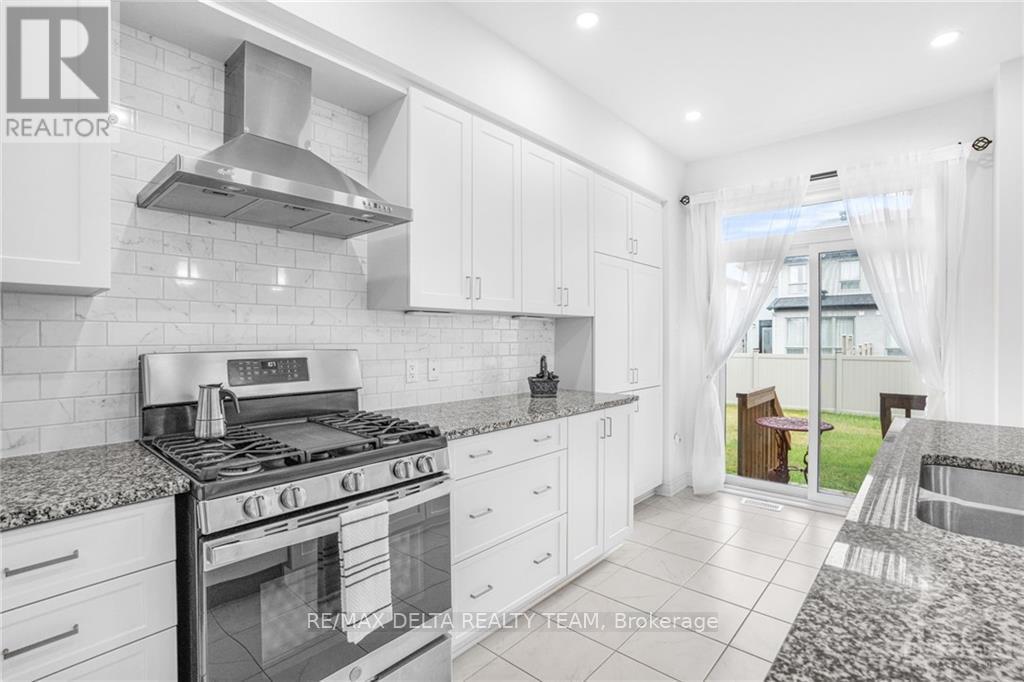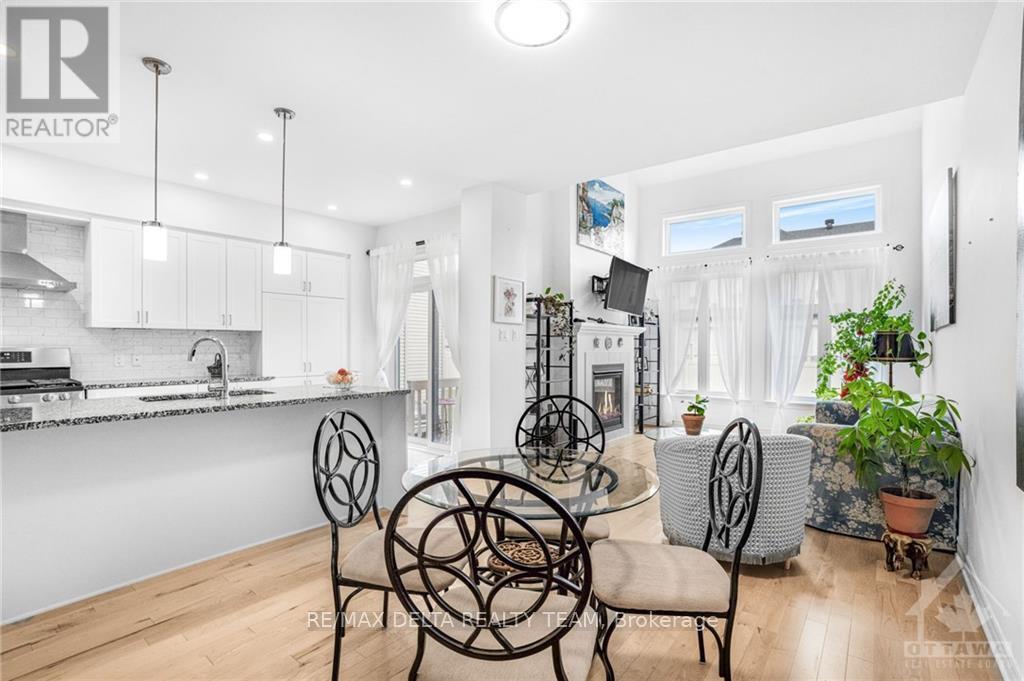3 Bedroom
3 Bathroom
Fireplace
Central Air Conditioning
Forced Air
$694,800
Welcome to 687 Cordelette Circle. This tastefully decorated, bright & clean Townhome is loaded with upgrades. This home features a gorgeous ""Chefs Dream"" kitchen with upgraded layout (including oversized island), sleek granite counters, tiled backsplash, ample pot lights. All appliances were purchased new with the home. The large living room boasts a vaulted ceiling w/floor to ceiling windows, upgraded light Maple floors throughout. Upstairs you will find 3 generously sized bedrooms, 2 bathrooms and a convenient laundry space. All bathrooms have neutral decor with modern touches. Basement is mostly finished and features potlights and a large window. This home is close to transit, shopping and schools. No front neighbours, so there is plenty of street parking. Upgrades include...Kitchen island (enlarged), and pantry addition. Backsplash in kitchen. Stair railing (oak). Additional potlights- including basement. Tiled shower ceilings in bathrooms. Flat finished ceiling throughout., Flooring: Hardwood, Flooring: Ceramic, Flooring: Carpet Wall To Wall (id:28469)
Property Details
|
MLS® Number
|
X10418768 |
|
Property Type
|
Single Family |
|
Neigbourhood
|
Trailsedge |
|
Community Name
|
2013 - Mer Bleue/Bradley Estates/Anderson Park |
|
AmenitiesNearBy
|
Public Transit |
|
ParkingSpaceTotal
|
3 |
Building
|
BathroomTotal
|
3 |
|
BedroomsAboveGround
|
3 |
|
BedroomsTotal
|
3 |
|
Amenities
|
Fireplace(s) |
|
Appliances
|
Dishwasher, Dryer, Hood Fan, Refrigerator, Stove, Washer |
|
BasementDevelopment
|
Partially Finished |
|
BasementType
|
Full (partially Finished) |
|
ConstructionStyleAttachment
|
Attached |
|
CoolingType
|
Central Air Conditioning |
|
ExteriorFinish
|
Brick |
|
FireplacePresent
|
Yes |
|
FireplaceTotal
|
1 |
|
FoundationType
|
Concrete |
|
HeatingFuel
|
Natural Gas |
|
HeatingType
|
Forced Air |
|
StoriesTotal
|
2 |
|
Type
|
Row / Townhouse |
|
UtilityWater
|
Municipal Water |
Parking
Land
|
Acreage
|
No |
|
LandAmenities
|
Public Transit |
|
Sewer
|
Sanitary Sewer |
|
SizeDepth
|
105 Ft |
|
SizeFrontage
|
20 Ft |
|
SizeIrregular
|
20.01 X 105 Ft ; 0 |
|
SizeTotalText
|
20.01 X 105 Ft ; 0 |
|
ZoningDescription
|
Residential |
Rooms
| Level |
Type |
Length |
Width |
Dimensions |
|
Second Level |
Primary Bedroom |
4.26 m |
3.81 m |
4.26 m x 3.81 m |
|
Second Level |
Bathroom |
4.26 m |
1.52 m |
4.26 m x 1.52 m |
|
Second Level |
Bedroom |
2.84 m |
3.81 m |
2.84 m x 3.81 m |
|
Second Level |
Bedroom |
2.94 m |
3.04 m |
2.94 m x 3.04 m |
|
Second Level |
Bathroom |
2.92 m |
1.52 m |
2.92 m x 1.52 m |
|
Basement |
Recreational, Games Room |
3.2 m |
8.83 m |
3.2 m x 8.83 m |
|
Main Level |
Kitchen |
5.48 m |
2.43 m |
5.48 m x 2.43 m |
|
Main Level |
Living Room |
3.55 m |
7.51 m |
3.55 m x 7.51 m |
Utilities




























