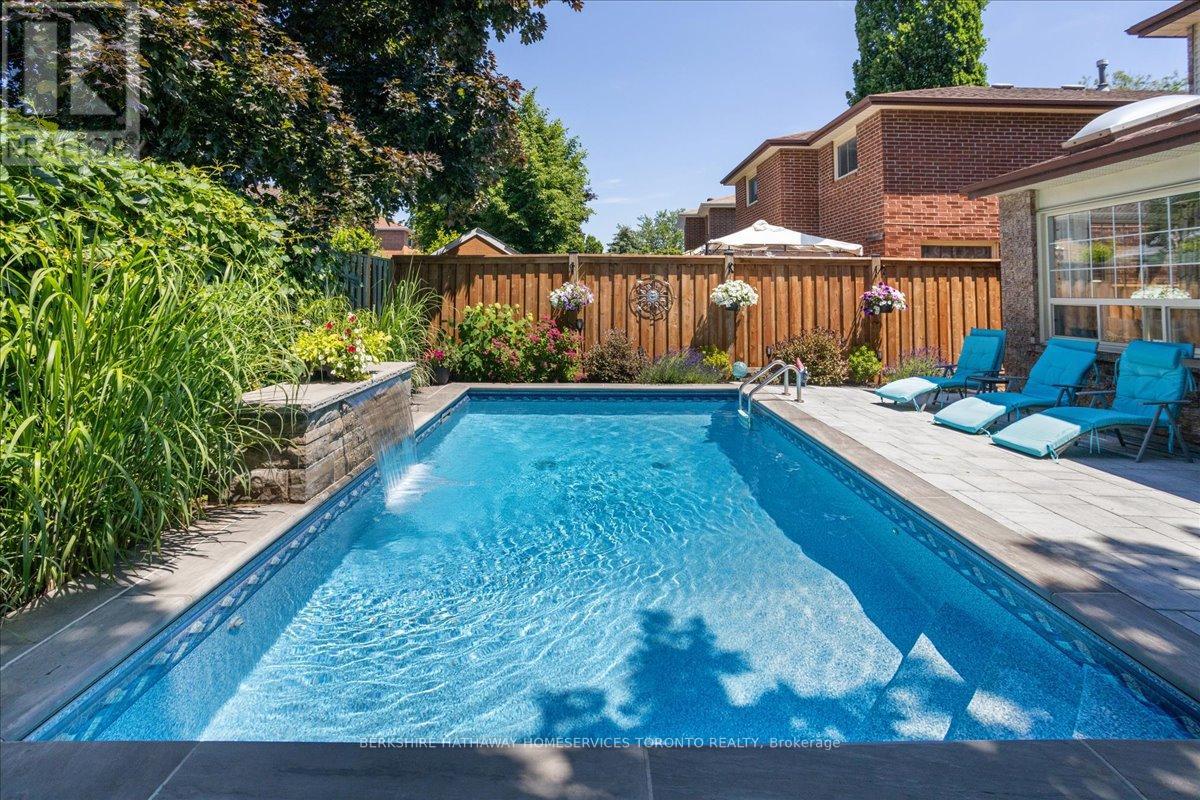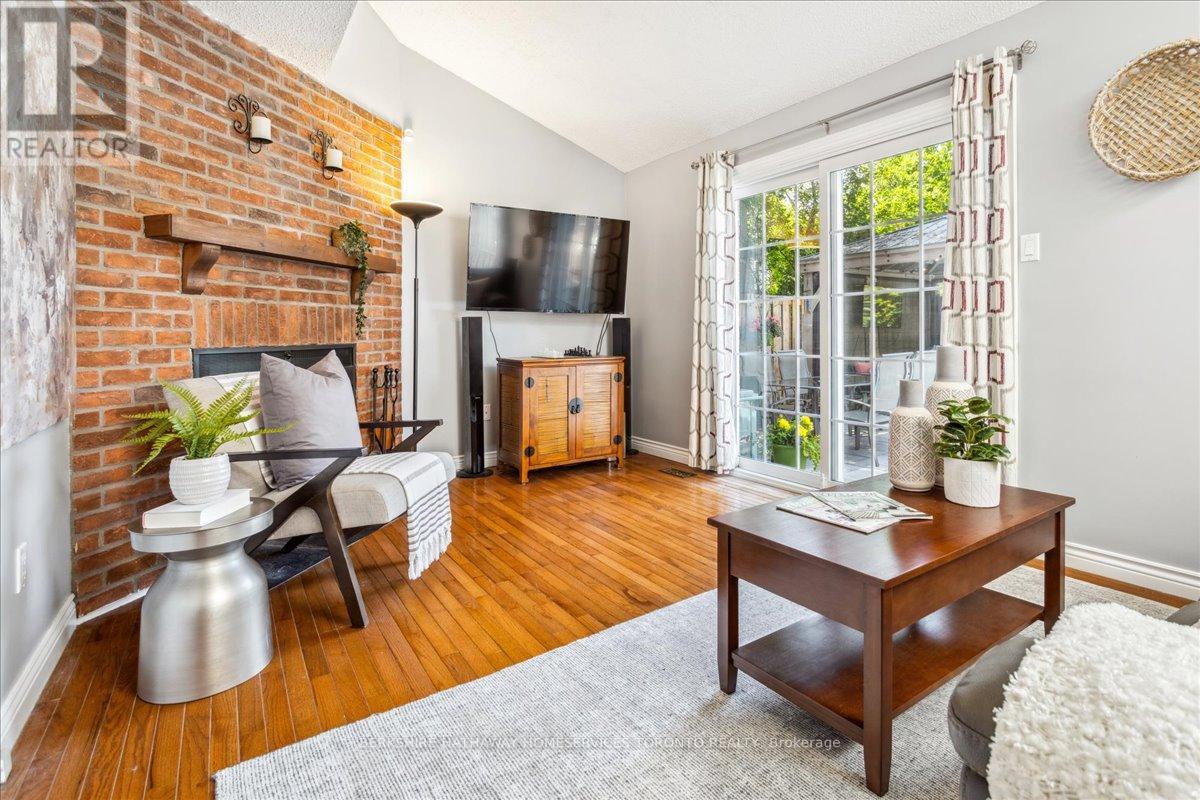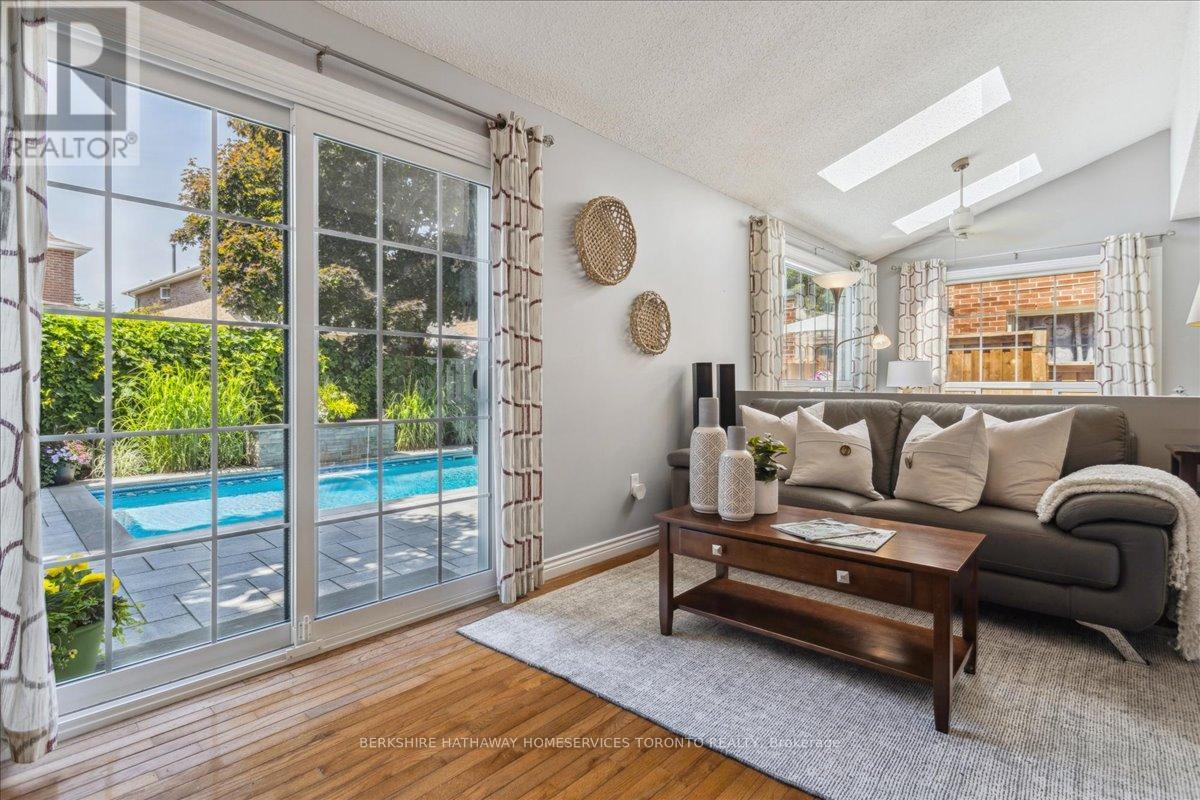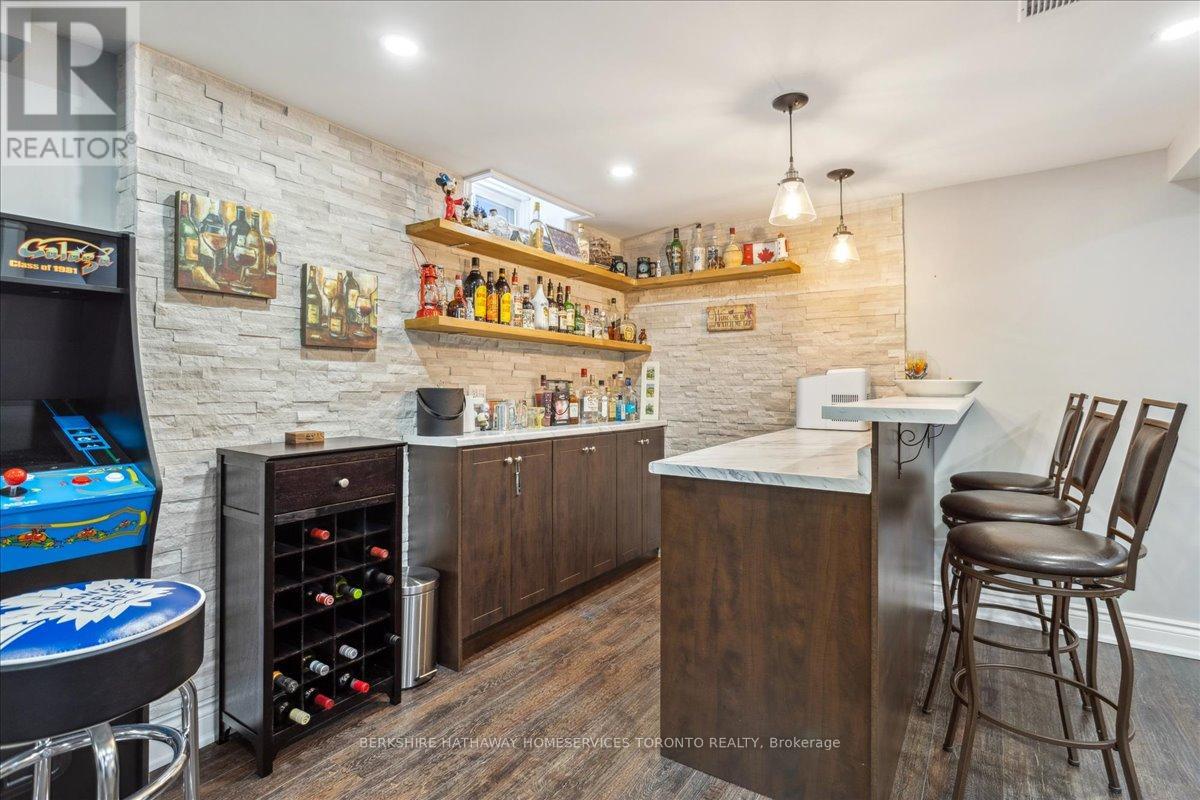4 Bedroom
4 Bathroom
Fireplace
Inground Pool
Central Air Conditioning
Forced Air
Landscaped
$1,400,000
Bursting With Pride Of Ownership! Formal Open Concept Living and Dining Rooms. Large Updated kitchen (2017), Corian Counters, Induction Stove, Tiled Backsplash & Breakfast Area. Full Basement Reno (2018) W/Beautiful Stone Bar & Pot Lights. Large Laundry Room & Separate Workshop Space. Enjoy Your Morning Coffee In The Bright Sunroom w/Dual skylights, Oversized Windows & Breathtaking View of Your Fabulous Inground Pool & Remote-Control Fountain! Or Hang Out in The Family Room w/Woodburning Fireplace & W/O to A Private Backyard Oasis. Over $150K Spent (2022) On a New Inground Pool, Interlocking Patio, Wooden Fence & Gazebo, Gas BBQ Hookup & Professional (Low-Maintenance)Landscaping.Walking Distance To All The Best Schools, Meadowvale Library, Pool & Rec Centre, Lake Aquitaine, Grocery, Banks, LCBO, Great Restaurants & More. A Commuter's Dream W GO Train, 401/407, MiWay Bus Hub, All Major Big Box Stores & Multiple Gyms Just Minutes Away! **** EXTRAS **** Backyard Oasis, Mature Trees, New A/C (2021), Swimming Pool & Landscaping (2022). (id:27910)
Open House
This property has open houses!
Starts at:
5:00 pm
Ends at:
7:00 pm
Starts at:
2:00 pm
Ends at:
4:00 pm
Property Details
|
MLS® Number
|
W8454130 |
|
Property Type
|
Single Family |
|
Community Name
|
Meadowvale |
|
Amenities Near By
|
Park, Place Of Worship, Public Transit, Schools |
|
Features
|
Wooded Area |
|
Parking Space Total
|
4 |
|
Pool Type
|
Inground Pool |
|
Structure
|
Patio(s) |
Building
|
Bathroom Total
|
4 |
|
Bedrooms Above Ground
|
4 |
|
Bedrooms Total
|
4 |
|
Appliances
|
Oven - Built-in, Blinds, Dishwasher, Hood Fan, Microwave, Refrigerator, Stove |
|
Basement Development
|
Finished |
|
Basement Type
|
Full (finished) |
|
Construction Style Attachment
|
Detached |
|
Cooling Type
|
Central Air Conditioning |
|
Exterior Finish
|
Brick |
|
Fireplace Present
|
Yes |
|
Fireplace Total
|
1 |
|
Foundation Type
|
Poured Concrete |
|
Heating Fuel
|
Natural Gas |
|
Heating Type
|
Forced Air |
|
Stories Total
|
2 |
|
Type
|
House |
|
Utility Water
|
Municipal Water |
Parking
Land
|
Acreage
|
No |
|
Land Amenities
|
Park, Place Of Worship, Public Transit, Schools |
|
Landscape Features
|
Landscaped |
|
Sewer
|
Sanitary Sewer |
|
Size Irregular
|
42.42 X 114.11 Ft |
|
Size Total Text
|
42.42 X 114.11 Ft |
Rooms
| Level |
Type |
Length |
Width |
Dimensions |
|
Second Level |
Primary Bedroom |
3.96 m |
7.3 m |
3.96 m x 7.3 m |
|
Second Level |
Bedroom 2 |
3.16 m |
3.32 m |
3.16 m x 3.32 m |
|
Second Level |
Bedroom 3 |
3 m |
3.61 m |
3 m x 3.61 m |
|
Second Level |
Bedroom 4 |
2.99 m |
3.56 m |
2.99 m x 3.56 m |
|
Basement |
Laundry Room |
4.77 m |
3.15 m |
4.77 m x 3.15 m |
|
Basement |
Recreational, Games Room |
9.09 m |
7.7 m |
9.09 m x 7.7 m |
|
Main Level |
Kitchen |
5.02 m |
3.34 m |
5.02 m x 3.34 m |
|
Main Level |
Sunroom |
2.72 m |
3.02 m |
2.72 m x 3.02 m |
|
Main Level |
Eating Area |
1.98 m |
3.02 m |
1.98 m x 3.02 m |
|
Main Level |
Living Room |
4.55 m |
3.4 m |
4.55 m x 3.4 m |
|
Main Level |
Dining Room |
3.06 m |
3.63 m |
3.06 m x 3.63 m |
|
Main Level |
Family Room |
3.29 m |
4.75 m |
3.29 m x 4.75 m |
Utilities
|
Cable
|
Available |
|
Sewer
|
Installed |






































