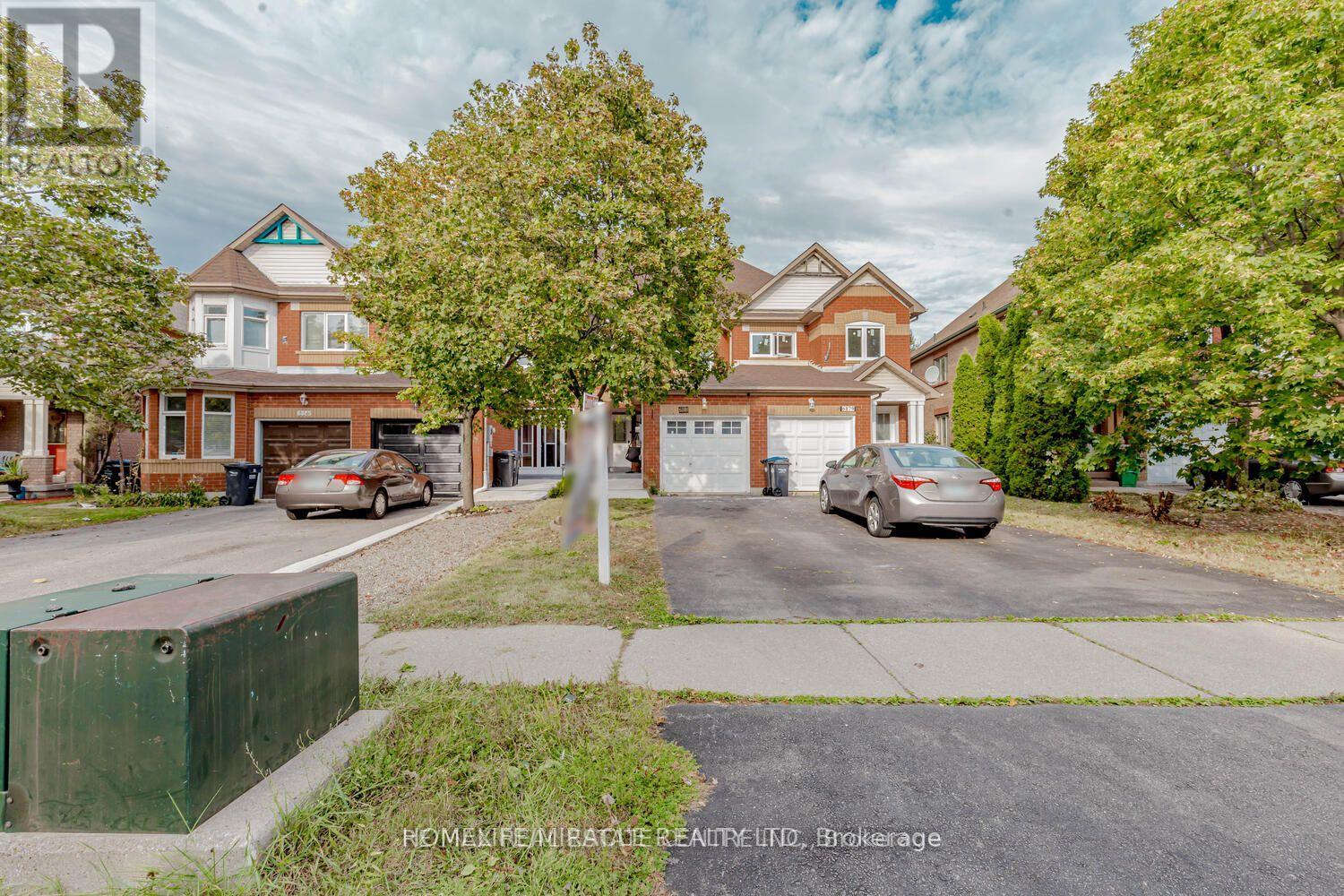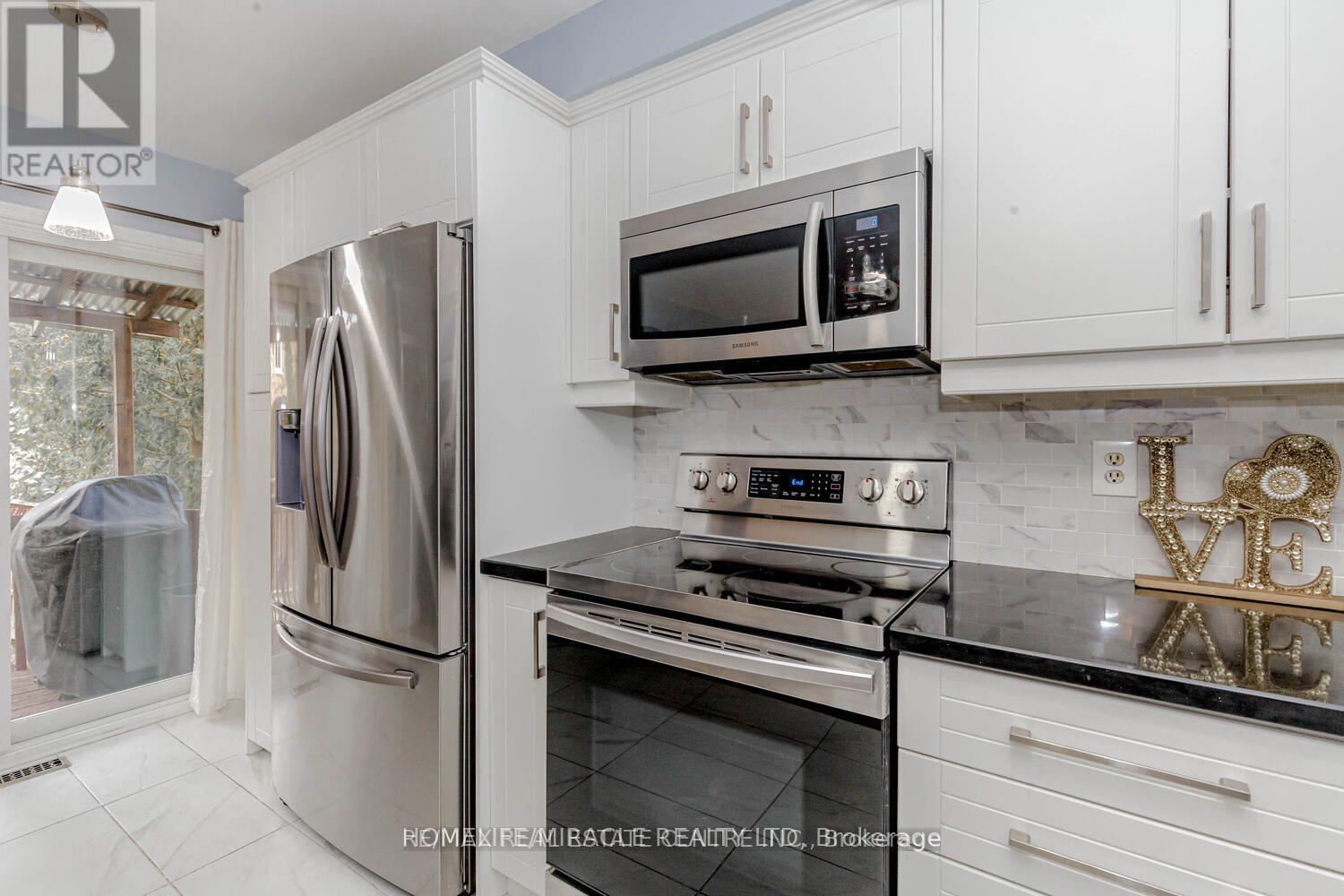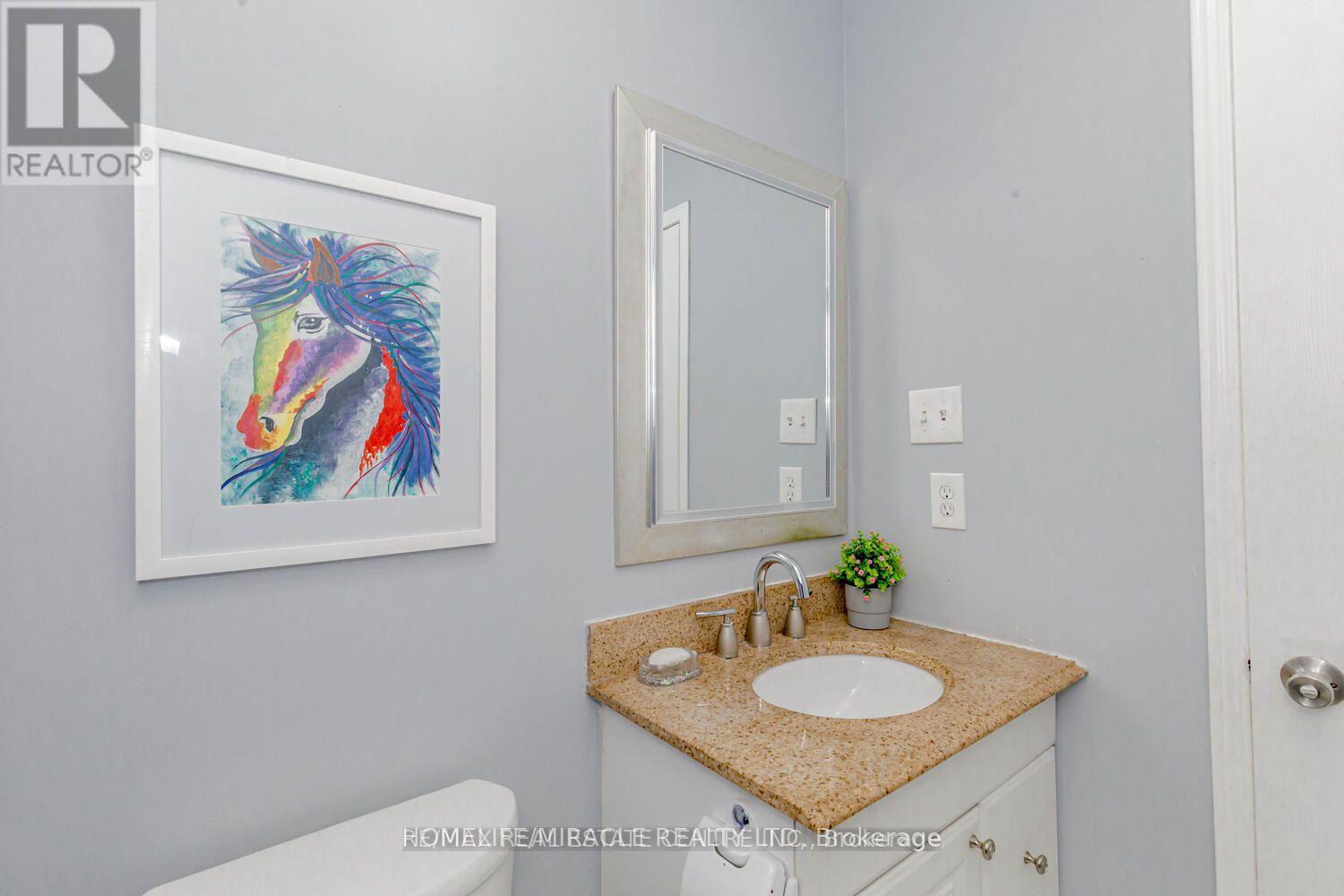4 Bedroom
4 Bathroom
Central Air Conditioning
Forced Air
$799,900
Location! Location! Location! Discover this stunning freehold townhome nestled in a quiet court within the prestigious Lisgar area of Mississauga. The Home Features a Chefs Delight Kitchen Featuring stainless steel appliances and provides access to the backyard with an elegant deck perfect for BBQ parties and sunset gatherings. The Luxurious Master Suite offers a personal retreat with a luxurious 4-piece ensuite and a spacious walk-in closet. Along with 2 additional Bedrooms upstairs, this home also features a tasteful basement with a full kitchen with an open concept design and is equipped with a full bathroom, and an additional bedroom! Close proximity to top-rated schools, shopping centers, transit, and parks, with easy access to major highways. Don't Miss This One! **** EXTRAS **** Roof/Windows Replaced in 2016 (id:27910)
Property Details
|
MLS® Number
|
W8462270 |
|
Property Type
|
Single Family |
|
Community Name
|
Lisgar |
|
Parking Space Total
|
3 |
Building
|
Bathroom Total
|
4 |
|
Bedrooms Above Ground
|
3 |
|
Bedrooms Below Ground
|
1 |
|
Bedrooms Total
|
4 |
|
Appliances
|
Water Heater, Dishwasher, Dryer, Microwave, Refrigerator, Stove, Washer |
|
Basement Development
|
Finished |
|
Basement Type
|
N/a (finished) |
|
Construction Style Attachment
|
Attached |
|
Cooling Type
|
Central Air Conditioning |
|
Exterior Finish
|
Brick, Stone |
|
Foundation Type
|
Poured Concrete |
|
Heating Fuel
|
Natural Gas |
|
Heating Type
|
Forced Air |
|
Stories Total
|
2 |
|
Type
|
Row / Townhouse |
|
Utility Water
|
Municipal Water |
Parking
Land
|
Acreage
|
No |
|
Sewer
|
Sanitary Sewer |
|
Size Irregular
|
18.11 X 117.18 Ft |
|
Size Total Text
|
18.11 X 117.18 Ft |
Rooms
| Level |
Type |
Length |
Width |
Dimensions |
|
Second Level |
Primary Bedroom |
3.03 m |
5.82 m |
3.03 m x 5.82 m |
|
Second Level |
Bedroom 2 |
3.16 m |
4.07 m |
3.16 m x 4.07 m |
|
Second Level |
Bedroom 3 |
2.37 m |
4.07 m |
2.37 m x 4.07 m |
|
Basement |
Kitchen |
|
|
Measurements not available |
|
Basement |
Bedroom 4 |
|
|
Measurements not available |
|
Basement |
Living Room |
|
|
Measurements not available |
|
Main Level |
Kitchen |
3.66 m |
2.59 m |
3.66 m x 2.59 m |
|
Main Level |
Dining Room |
3.04 m |
5.5 m |
3.04 m x 5.5 m |
|
Main Level |
Living Room |
3.04 m |
5.5 m |
3.04 m x 5.5 m |
|
Main Level |
Family Room |
3.72 m |
2.79 m |
3.72 m x 2.79 m |
Utilities
|
Cable
|
Available |
|
Sewer
|
Installed |







































