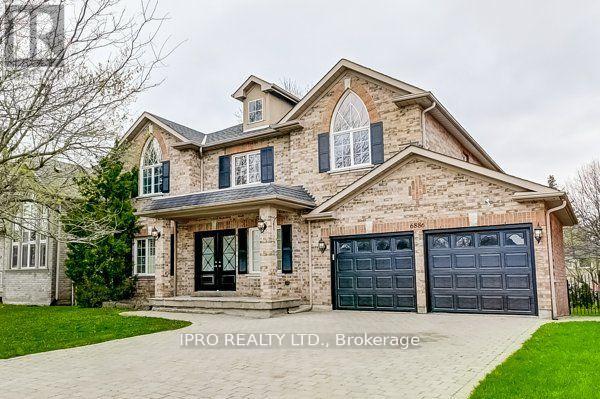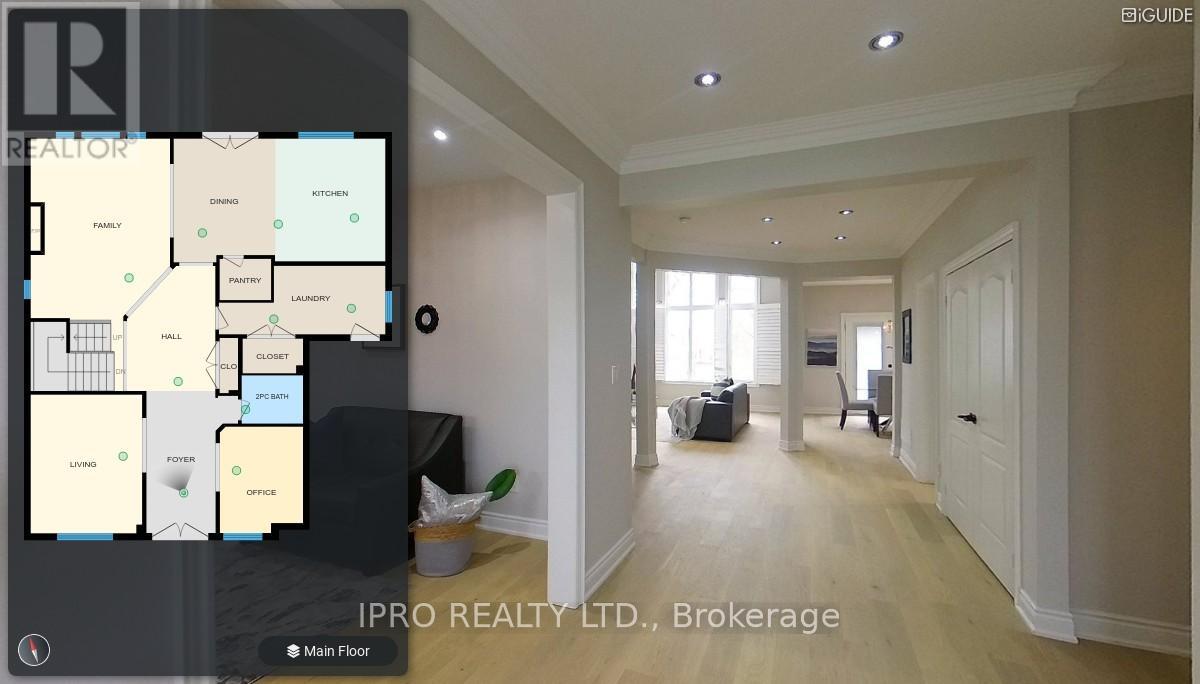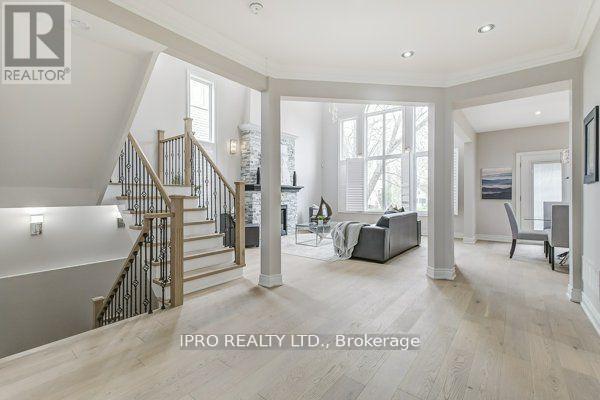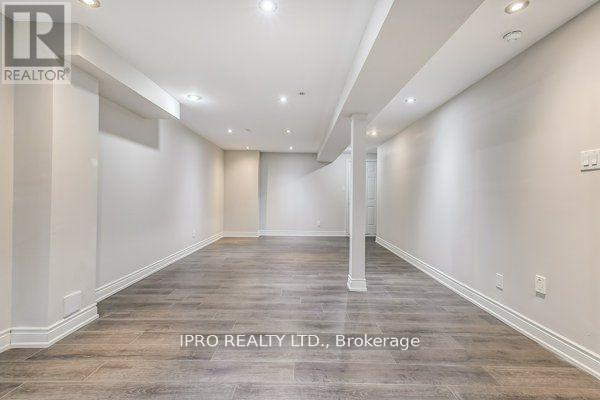5 Bedroom
4 Bathroom
Fireplace
Central Air Conditioning
Forced Air
Landscaped
$2,499,999
Luxurious Executive Home On Quiet Cul De Sac In Sought After Old Meadowvale Village. With Finished Basement .Stunning Finishes Include Hardwood & Ceramic Floors. 9 Foot Ceilings, California Shutters, Gourmet Kitchen W/Island & Wine Rack, Decor Glass Cabinet , A Study Desk in Kitchen . Huge Laundry Room on Main floor with lots of storage. Double High Ceiling in Family Room With Fireplace. Bonus a spacious Den on Main floor. A massive Basement for Parties and entertainment with Extra room and a full A Washroom for Guests. **** EXTRAS **** Many Upgrades, Park 6 Cars on Interlocked driveway & Dbl Garage and No side walk .Child safe Cul De Sac and a Fantastic school zone. Close to Schools, Transit, Heartland Shopping Centre, park & all other amenities. (id:27910)
Property Details
|
MLS® Number
|
W8479154 |
|
Property Type
|
Single Family |
|
Community Name
|
Meadowvale Village |
|
Parking Space Total
|
8 |
|
Structure
|
Deck |
Building
|
Bathroom Total
|
4 |
|
Bedrooms Above Ground
|
4 |
|
Bedrooms Below Ground
|
1 |
|
Bedrooms Total
|
5 |
|
Appliances
|
Water Heater, Dryer, Range, Refrigerator, Stove, Washer |
|
Basement Development
|
Finished |
|
Basement Type
|
Full (finished) |
|
Construction Style Attachment
|
Detached |
|
Cooling Type
|
Central Air Conditioning |
|
Exterior Finish
|
Brick |
|
Fireplace Present
|
Yes |
|
Fireplace Total
|
1 |
|
Foundation Type
|
Concrete |
|
Heating Fuel
|
Natural Gas |
|
Heating Type
|
Forced Air |
|
Stories Total
|
2 |
|
Type
|
House |
|
Utility Water
|
Municipal Water |
Parking
Land
|
Acreage
|
No |
|
Landscape Features
|
Landscaped |
|
Sewer
|
Sanitary Sewer |
|
Size Irregular
|
59.06 X 132 Ft |
|
Size Total Text
|
59.06 X 132 Ft |
Rooms
| Level |
Type |
Length |
Width |
Dimensions |
|
Second Level |
Primary Bedroom |
5.49 m |
3.96 m |
5.49 m x 3.96 m |
|
Second Level |
Bedroom 2 |
4.37 m |
3.96 m |
4.37 m x 3.96 m |
|
Second Level |
Bedroom 3 |
3.96 m |
3.55 m |
3.96 m x 3.55 m |
|
Second Level |
Bedroom 4 |
3.86 m |
3.35 m |
3.86 m x 3.35 m |
|
Basement |
Recreational, Games Room |
|
|
Measurements not available |
|
Main Level |
Dining Room |
4.57 m |
3.66 m |
4.57 m x 3.66 m |
|
Main Level |
Family Room |
5.89 m |
5.57 m |
5.89 m x 5.57 m |
|
Main Level |
Kitchen |
4.06 m |
3.3 m |
4.06 m x 3.3 m |
|
Main Level |
Eating Area |
3.76 m |
3.66 m |
3.76 m x 3.66 m |
|
Main Level |
Den |
3.66 m |
2.74 m |
3.66 m x 2.74 m |










































