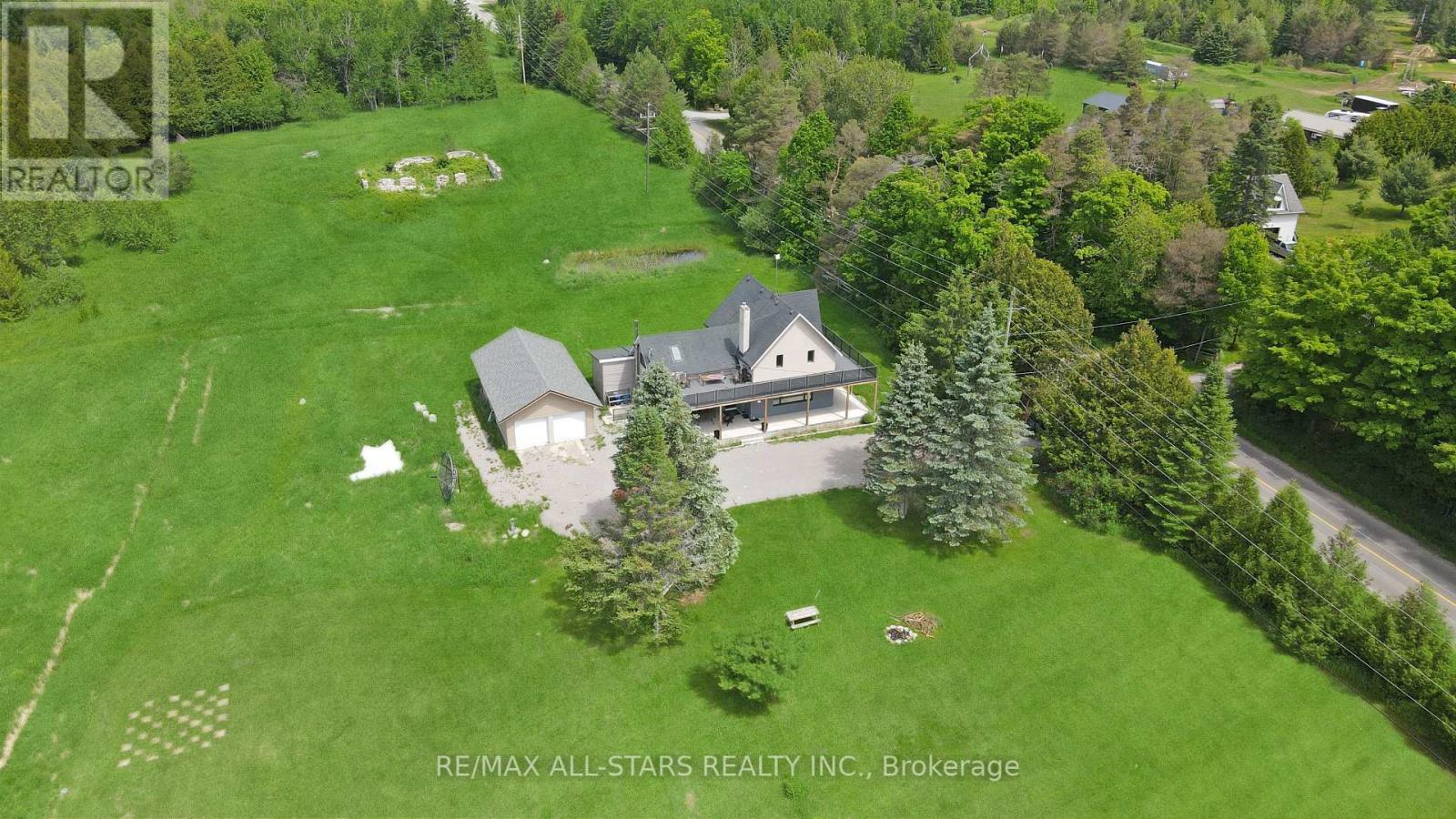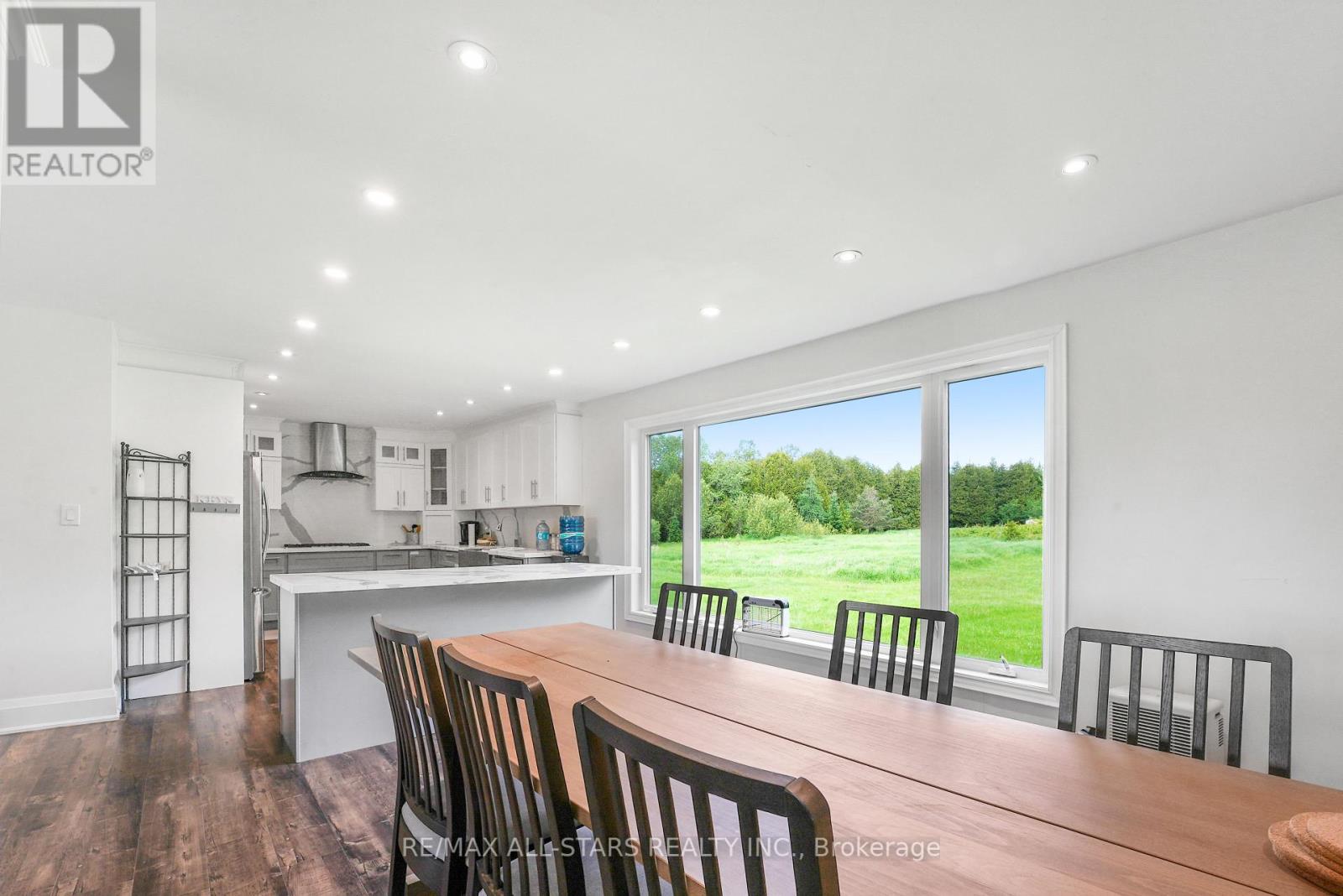4 Bedroom
2 Bathroom
Fireplace
Central Air Conditioning
Forced Air
Acreage
$1,399,000
Welcome to your idyllic countryside retreat! This one-and-a-half-story farmhouse has been thoughtfully updated. Situated on a sprawling 100-acre property, with approximately 35-40 acres of workable land, this is an oasis of rural tranquility. As you approach the farmhouse, you're greeted with a welcoming front porch, perfect for enjoying your morning coffee as you soak in the peaceful surroundings. step inside, & you'll discover a spacious & inviting interior. The heart of the home is the large kitchen, boasting ample cabinetry, an expansive island, & stunning quartz countertops. Whether you're preparing family meals or entertaining guests, this kitchen is sure to inspire your culinary adventures. Adjacent to the kitchen is the cozy family room, where a woodstove adds warmth & ambiance on chilly evenings. Gather with loved ones & unwind in this inviting space, creating cherished memories that will last a lifetime. The farmhouse features four bedrooms, providing plenty of space for family & guests to rest & recharge. Upstairs, you'll find a huge four-piece bathroom, complete with a luxurious shower positioned at the center, creating a spa-like retreat where you can relax & rejuvenate after a long day. Outside, a new detached tow-car garage offers ample storage for vehicles, tools, & outdoor equipment, ensuring that everything has its place. (id:27910)
Property Details
|
MLS® Number
|
X8405130 |
|
Property Type
|
Agriculture |
|
Community Name
|
Rural Somerville |
|
Farm Type
|
Farm |
|
Features
|
Sump Pump |
|
Parking Space Total
|
12 |
Building
|
Bathroom Total
|
2 |
|
Bedrooms Above Ground
|
4 |
|
Bedrooms Total
|
4 |
|
Appliances
|
Water Softener, Dishwasher, Microwave, Refrigerator, Stove |
|
Basement Development
|
Unfinished |
|
Basement Type
|
Partial (unfinished) |
|
Cooling Type
|
Central Air Conditioning |
|
Exterior Finish
|
Stucco, Vinyl Siding |
|
Fireplace Present
|
Yes |
|
Fireplace Total
|
1 |
|
Foundation Type
|
Stone |
|
Heating Fuel
|
Propane |
|
Heating Type
|
Forced Air |
|
Stories Total
|
2 |
Parking
Land
|
Acreage
|
Yes |
|
Sewer
|
Septic System |
|
Size Irregular
|
. |
|
Size Total Text
|
.|100+ Acres |
Rooms
| Level |
Type |
Length |
Width |
Dimensions |
|
Second Level |
Primary Bedroom |
5.05 m |
3.51 m |
5.05 m x 3.51 m |
|
Second Level |
Bedroom |
2.97 m |
2.54 m |
2.97 m x 2.54 m |
|
Second Level |
Bedroom |
3.4 m |
3.1 m |
3.4 m x 3.1 m |
|
Main Level |
Kitchen |
9.55 m |
3.66 m |
9.55 m x 3.66 m |
|
Main Level |
Living Room |
6.86 m |
4.06 m |
6.86 m x 4.06 m |
|
Main Level |
Family Room |
6.2 m |
3.89 m |
6.2 m x 3.89 m |
|
Main Level |
Laundry Room |
1.6 m |
0.94 m |
1.6 m x 0.94 m |
|
Main Level |
Bedroom |
3.66 m |
3.12 m |
3.66 m x 3.12 m |










































