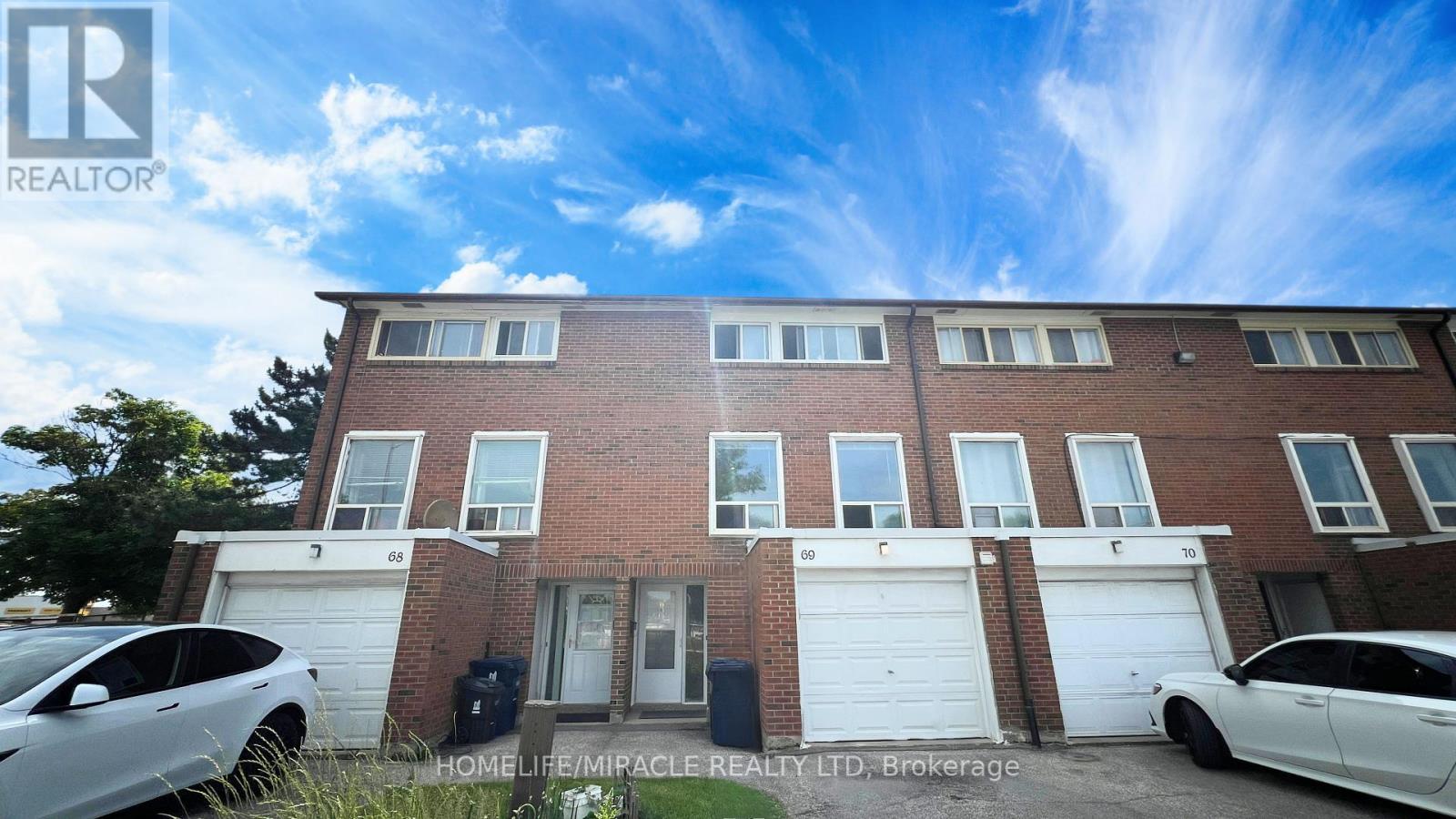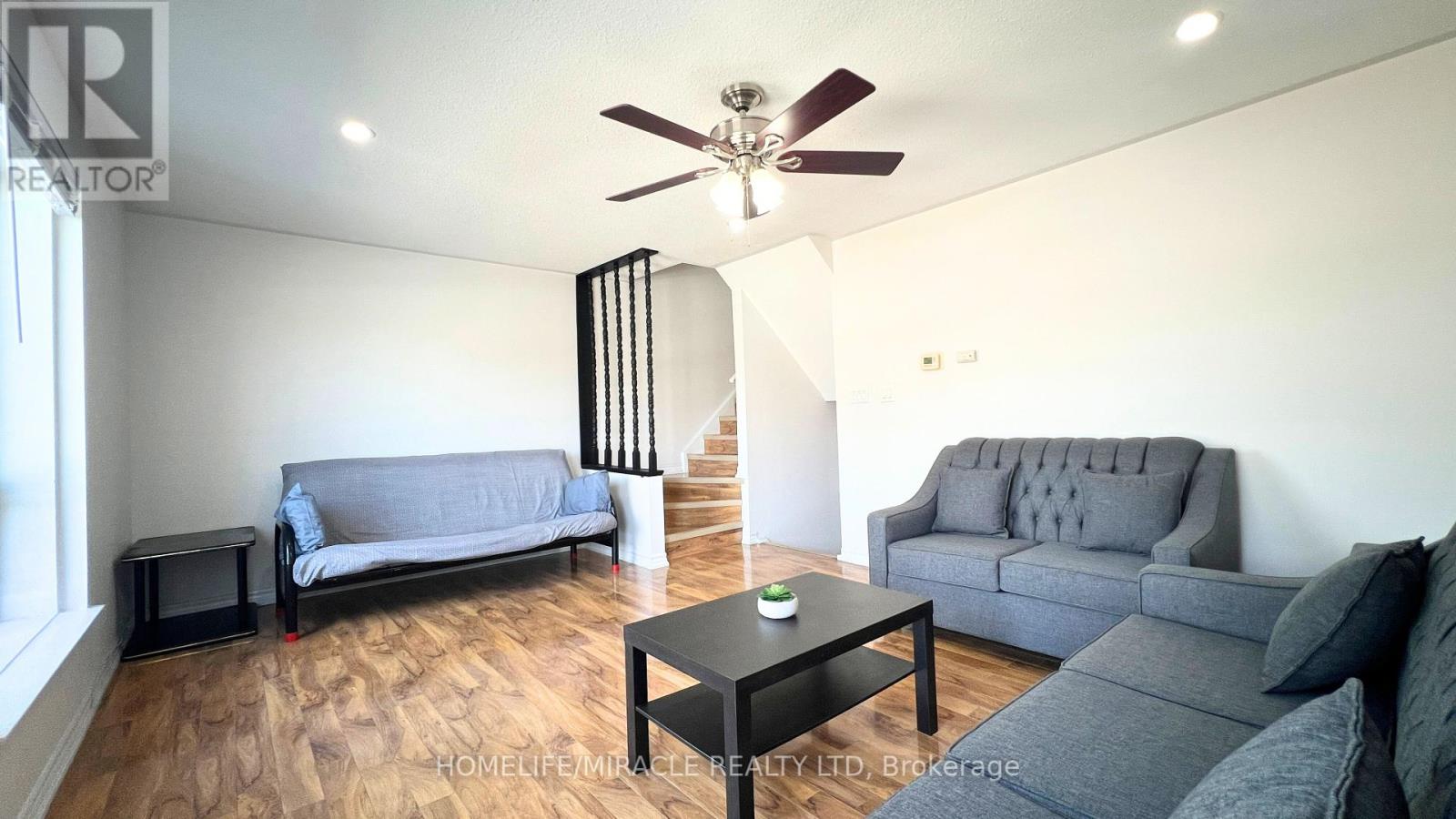69 - 6415 Finch Avenue W Toronto, Ontario M9V 1T3
4 Bedroom
2 Bathroom
Multi-Level
Central Air Conditioning
Forced Air
$699,000Maintenance,
$620 Monthly
Maintenance,
$620 MonthlyThis Well-Maintained Townhouse Features An Exquisite Design With A Finished Bachelor Basement Apartment. Perfectly Situated For Easy Access To All Basic Amenities, This Charming Residence Boasts An Open Concept, Kitchen With Granite Countertops, Appliances, And Ample Cabinet Space. The Spacious Living Room Overlooks Albion Mall, Making It An Ideal Choice For First-Time Home Buyers. Just Steps Away From The Bus Stop And Light Rail Transit (LRT), No Frills, Cinema, Banks, And Humber College, This Property Also Has Wooden Laminate Flooring Throughout. (id:27910)
Property Details
| MLS® Number | W8439088 |
| Property Type | Single Family |
| Community Name | Mount Olive-Silverstone-Jamestown |
| Amenities Near By | Hospital, Park, Place Of Worship, Public Transit |
| Community Features | Pets Not Allowed, Community Centre |
| Parking Space Total | 2 |
Building
| Bathroom Total | 2 |
| Bedrooms Above Ground | 3 |
| Bedrooms Below Ground | 1 |
| Bedrooms Total | 4 |
| Appliances | Dishwasher, Dryer, Refrigerator, Stove, Washer |
| Architectural Style | Multi-level |
| Basement Development | Finished |
| Basement Type | N/a (finished) |
| Cooling Type | Central Air Conditioning |
| Exterior Finish | Brick |
| Heating Fuel | Natural Gas |
| Heating Type | Forced Air |
| Type | Row / Townhouse |
Parking
| Attached Garage |
Land
| Acreage | No |
| Land Amenities | Hospital, Park, Place Of Worship, Public Transit |
Rooms
| Level | Type | Length | Width | Dimensions |
|---|---|---|---|---|
| Second Level | Primary Bedroom | 4.5 m | 3.05 m | 4.5 m x 3.05 m |
| Third Level | Bedroom 2 | 3.5 m | 2.55 m | 3.5 m x 2.55 m |
| Third Level | Bedroom 3 | 2.8 m | 2.55 m | 2.8 m x 2.55 m |
| Basement | Bedroom 4 | 5.15 m | 3.65 m | 5.15 m x 3.65 m |
| Main Level | Living Room | 5.24 m | 4 m | 5.24 m x 4 m |
| Main Level | Dining Room | 2.95 m | 2.8 m | 2.95 m x 2.8 m |
| Main Level | Kitchen | 4.85 m | 2.1 m | 4.85 m x 2.1 m |





























