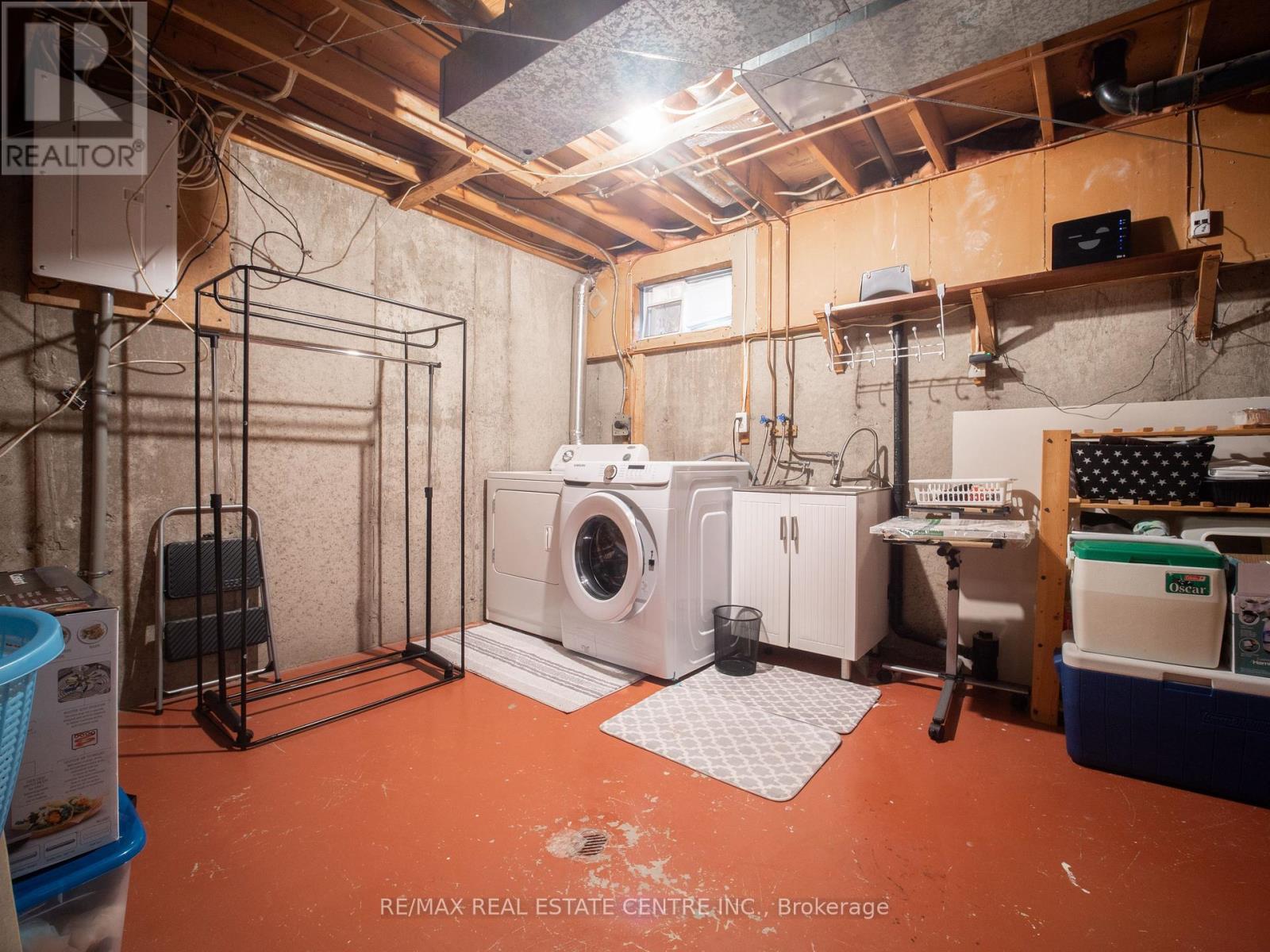3 Bedroom
2 Bathroom
Central Air Conditioning
Forced Air
$469,000Maintenance,
$333 Monthly
Welcome to this meticulously maintained and spacious 1116 sqft, 2-storey end unit townhome in the vibrant North end of Niagara Falls, where convenience and comfort await. Immerse yourself in urban living with shopping, dining, and amenities just a short stroll away. Perfectly situated near schools and a park, it's an ideal haven for families seeking community charm. Step into this inviting abode boasting 3 bedrooms, 1.5 bathrooms, and a fully fenced rear patio, offering the perfect spot for outdoor relaxation. Inside, an updated kitchen, inviting dining area, and cozy living room await, complete with bamboo and laminate flooring throughout the home. Upstairs, indulge in a tranquil retreat with a 4 pc. bathroom and 3 spacious bedrooms, offering ample space for relaxation. The finished basement provides additional entertainment space, laundry and storage options. Whether you're a growing family or a savvy investor, this home promises a blend of comfort and convenience in a sought-after locale. Don't miss this exceptional opportunity to embrace a lifestyle of ease and enjoyment. **** EXTRAS **** Existing appliances including: Refrigerator, Built in Cooktop, Microwave, Washer, Dryer; Window coverings; Electrical light fixtures (id:27910)
Property Details
|
MLS® Number
|
X8468452 |
|
Property Type
|
Single Family |
|
Amenities Near By
|
Park, Place Of Worship, Schools |
|
Community Features
|
Pet Restrictions |
|
Parking Space Total
|
1 |
Building
|
Bathroom Total
|
2 |
|
Bedrooms Above Ground
|
3 |
|
Bedrooms Total
|
3 |
|
Appliances
|
Water Heater |
|
Basement Development
|
Finished |
|
Basement Type
|
Full (finished) |
|
Cooling Type
|
Central Air Conditioning |
|
Exterior Finish
|
Aluminum Siding |
|
Heating Fuel
|
Natural Gas |
|
Heating Type
|
Forced Air |
|
Stories Total
|
2 |
|
Type
|
Row / Townhouse |
Land
|
Acreage
|
No |
|
Land Amenities
|
Park, Place Of Worship, Schools |
Rooms
| Level |
Type |
Length |
Width |
Dimensions |
|
Second Level |
Primary Bedroom |
4.3 m |
2.83 m |
4.3 m x 2.83 m |
|
Second Level |
Bedroom |
4.99 m |
2.16 m |
4.99 m x 2.16 m |
|
Second Level |
Bedroom |
3.81 m |
2.56 m |
3.81 m x 2.56 m |
|
Basement |
Recreational, Games Room |
5.21 m |
3.29 m |
5.21 m x 3.29 m |
|
Main Level |
Kitchen |
2.99 m |
2.8 m |
2.99 m x 2.8 m |
|
Main Level |
Dining Room |
2.62 m |
4.91 m |
2.62 m x 4.91 m |
|
Main Level |
Living Room |
3.17 m |
4.91 m |
3.17 m x 4.91 m |


































