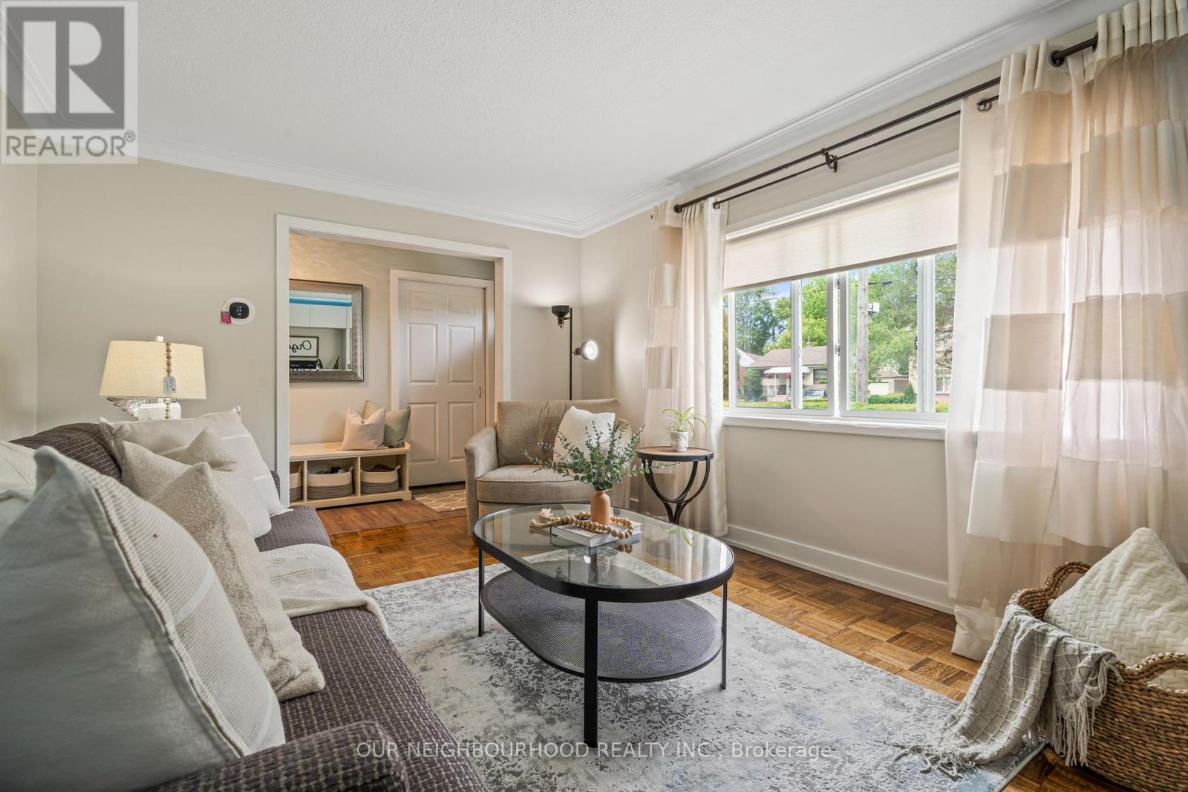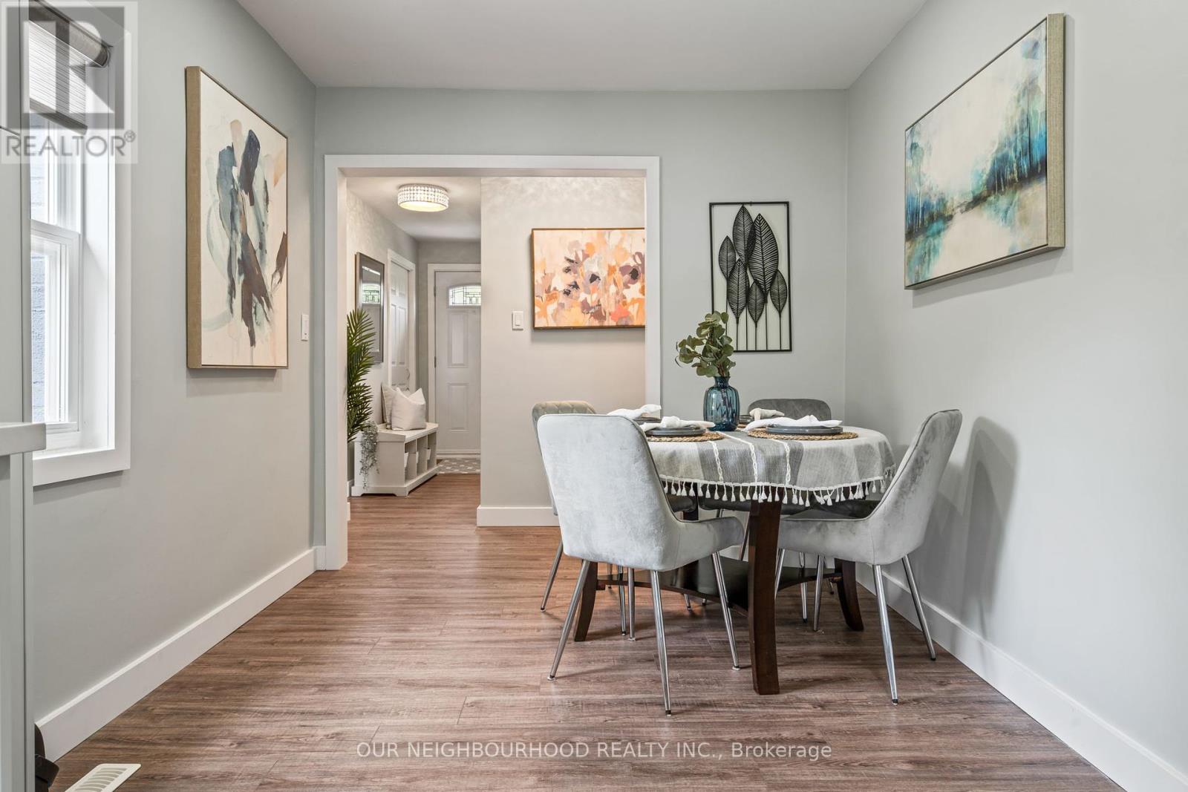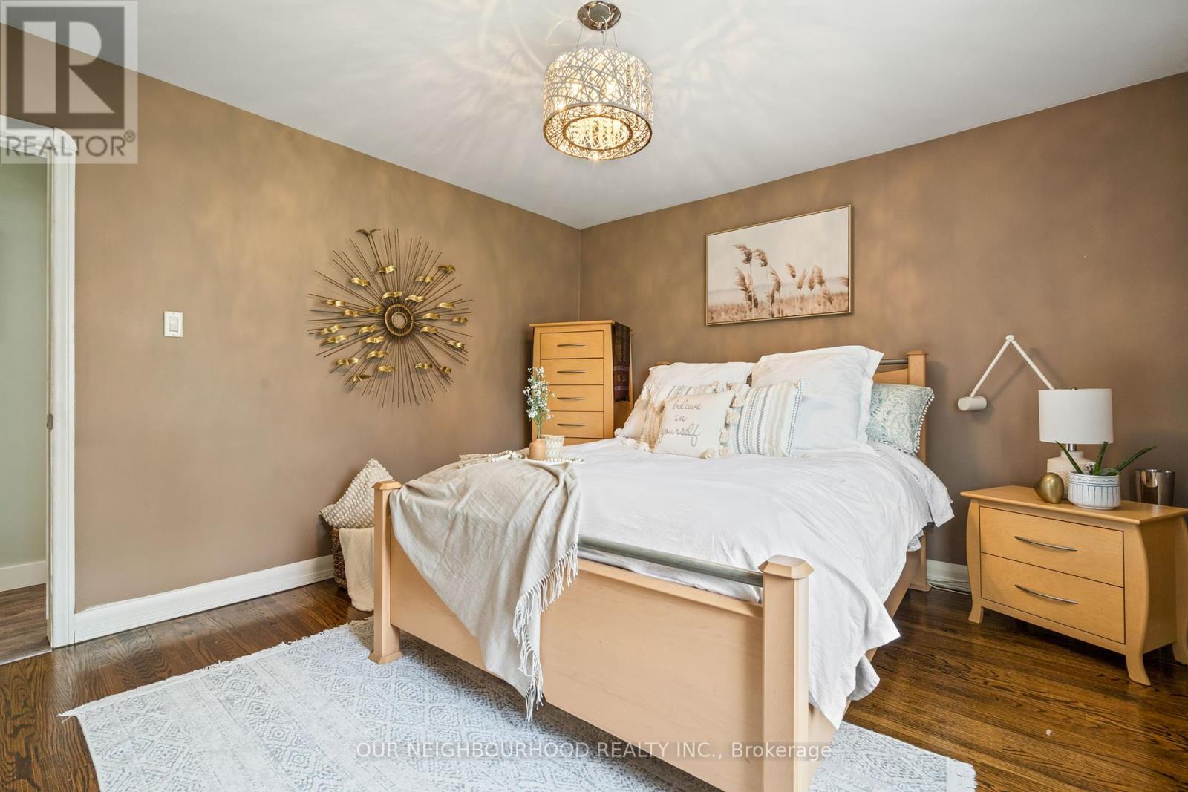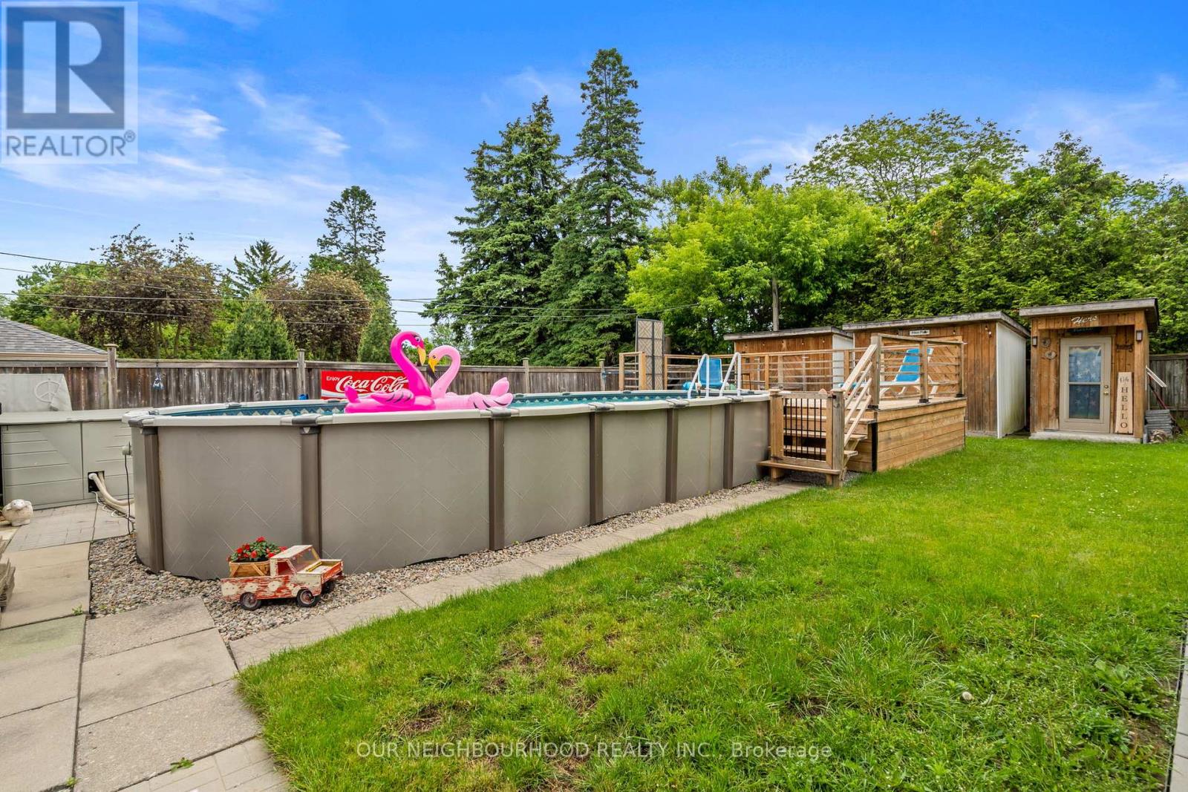5 Bedroom
2 Bathroom
Bungalow
Fireplace
Above Ground Pool
Central Air Conditioning
Forced Air
$1,300,000
Welcome to your dream home! A stunning 3+2 bedroom, 2 bathroom brick bungalow perfect for entertainers and families. This charming property offers an abundance of natural light, creating a warm and inviting atmosphere. Inside, you'll find a beautifully renovated kitchen and updates throughout, making this home move-in ready. The side entrance provides easy access to the lower level, adding convenience and versatility. The exterior is just as impressive, with tasteful landscaping, professionally installed interlock, and flagstone. You don't need to go far for a good time; the backyard is a summer paradise with an above-ground saltwater pool, perfect for endless fun! A separate change room outbuilding and another for evening gatherings or staying dry from the rain add practicality, while a third outbuilding offers ample storage for your lawn mower and tools. Located near transit, amenities, restaurants, and within walking distance to Mason Road Public School, this home is perfect for families. Plus, you can walk to the Eglinton GO Train station in minutes, ideal for commuters. Don't miss it!! **** EXTRAS **** OFFERS ANYTIME. BSMT TENANT SIGNED N11 TO VACATE BY AUGUST 31ST 2024. MIN 24-HRS NOTICE REQUIRED FOR ALL SHOWINGS. (id:27910)
Property Details
|
MLS® Number
|
E8483518 |
|
Property Type
|
Single Family |
|
Community Name
|
Cliffcrest |
|
Amenities Near By
|
Public Transit, Schools |
|
Parking Space Total
|
3 |
|
Pool Type
|
Above Ground Pool |
Building
|
Bathroom Total
|
2 |
|
Bedrooms Above Ground
|
3 |
|
Bedrooms Below Ground
|
2 |
|
Bedrooms Total
|
5 |
|
Architectural Style
|
Bungalow |
|
Basement Development
|
Finished |
|
Basement Features
|
Separate Entrance |
|
Basement Type
|
N/a (finished) |
|
Construction Style Attachment
|
Detached |
|
Cooling Type
|
Central Air Conditioning |
|
Exterior Finish
|
Brick |
|
Fireplace Present
|
Yes |
|
Fireplace Total
|
1 |
|
Foundation Type
|
Unknown |
|
Heating Fuel
|
Natural Gas |
|
Heating Type
|
Forced Air |
|
Stories Total
|
1 |
|
Type
|
House |
|
Utility Water
|
Municipal Water |
Land
|
Acreage
|
No |
|
Land Amenities
|
Public Transit, Schools |
|
Sewer
|
Sanitary Sewer |
|
Size Irregular
|
50 X 150 Ft ; 50.03ftx150.52ftx50.03ftx150.47ft |
|
Size Total Text
|
50 X 150 Ft ; 50.03ftx150.52ftx50.03ftx150.47ft|under 1/2 Acre |
Rooms
| Level |
Type |
Length |
Width |
Dimensions |
|
Basement |
Bathroom |
|
|
Measurements not available |
|
Basement |
Laundry Room |
2.32 m |
3.56 m |
2.32 m x 3.56 m |
|
Basement |
Bedroom 4 |
|
|
Measurements not available |
|
Basement |
Bedroom 5 |
|
|
Measurements not available |
|
Basement |
Kitchen |
|
|
Measurements not available |
|
Main Level |
Living Room |
4.56 m |
3.54 m |
4.56 m x 3.54 m |
|
Main Level |
Dining Room |
2.66 m |
2.46 m |
2.66 m x 2.46 m |
|
Main Level |
Kitchen |
3.65 m |
2.63 m |
3.65 m x 2.63 m |
|
Main Level |
Primary Bedroom |
4.07 m |
3.48 m |
4.07 m x 3.48 m |
|
Main Level |
Bedroom 2 |
2.86 m |
3.38 m |
2.86 m x 3.38 m |
|
Main Level |
Bedroom 3 |
2.89 m |
3.48 m |
2.89 m x 3.48 m |
|
Main Level |
Bathroom |
2.4 m |
1.88 m |
2.4 m x 1.88 m |








































