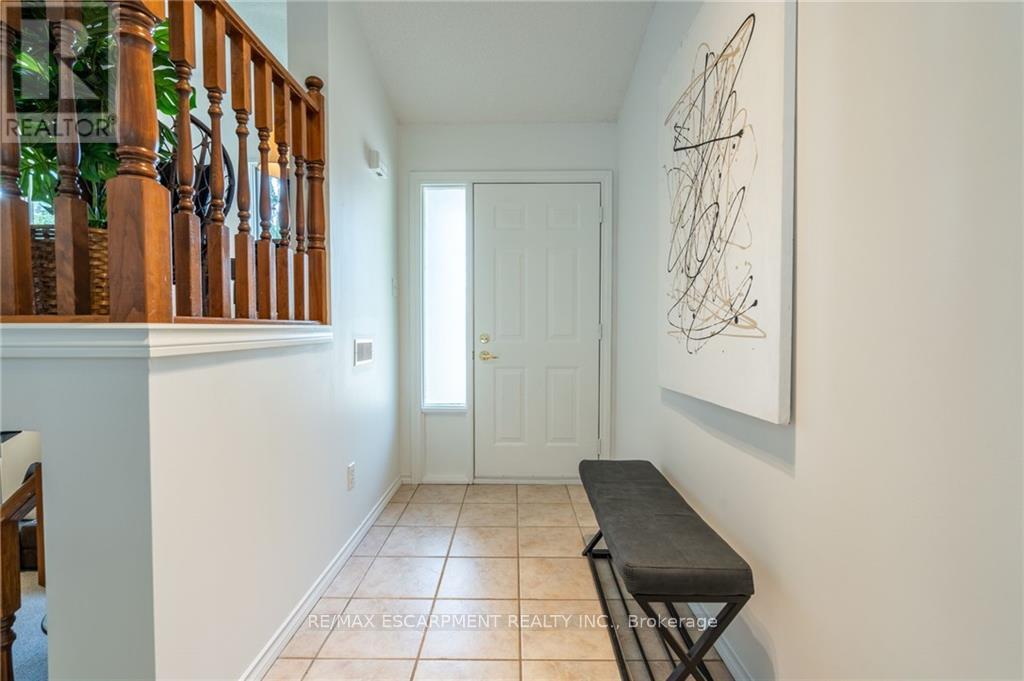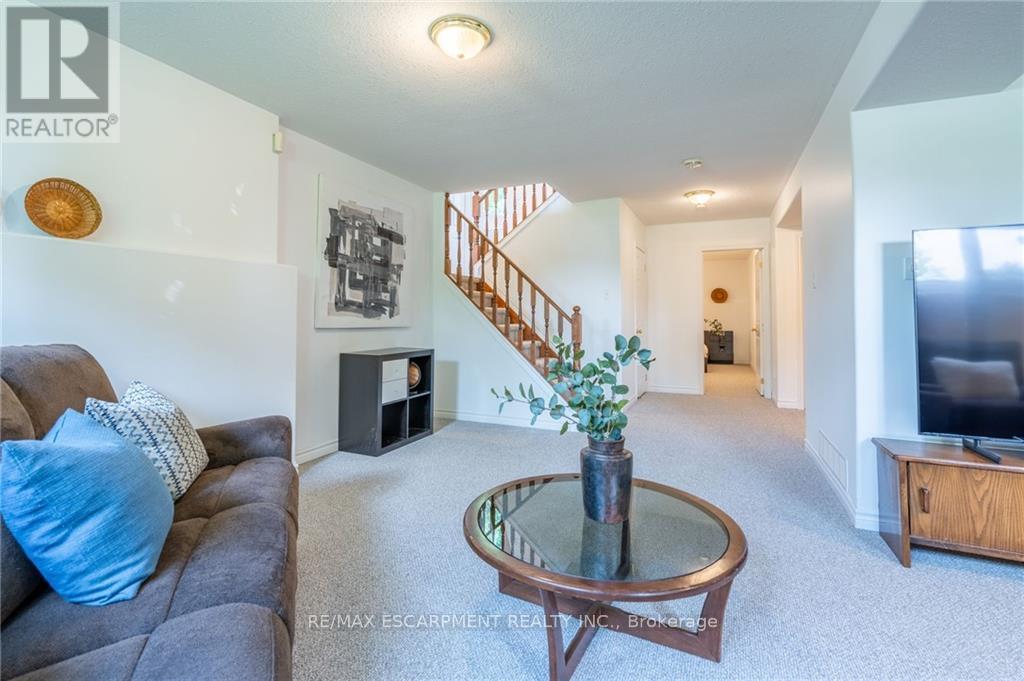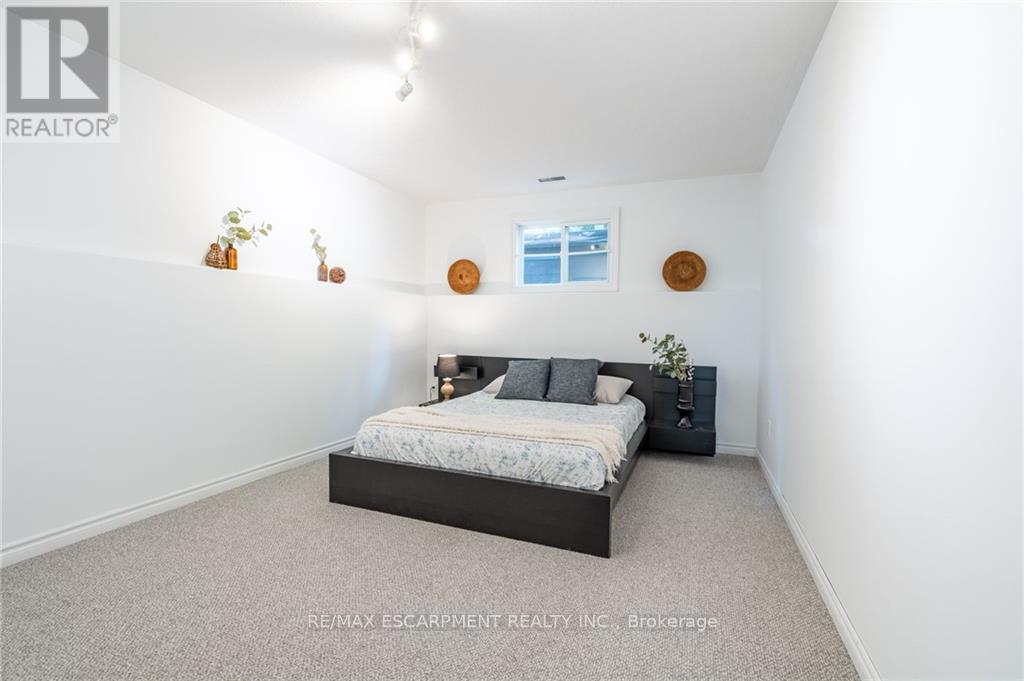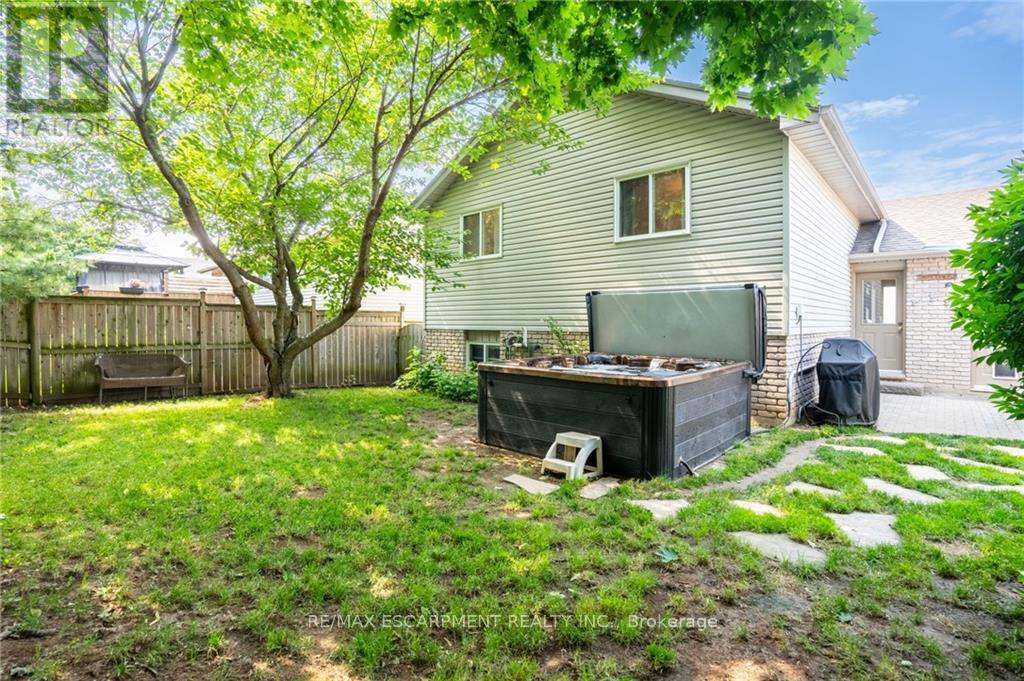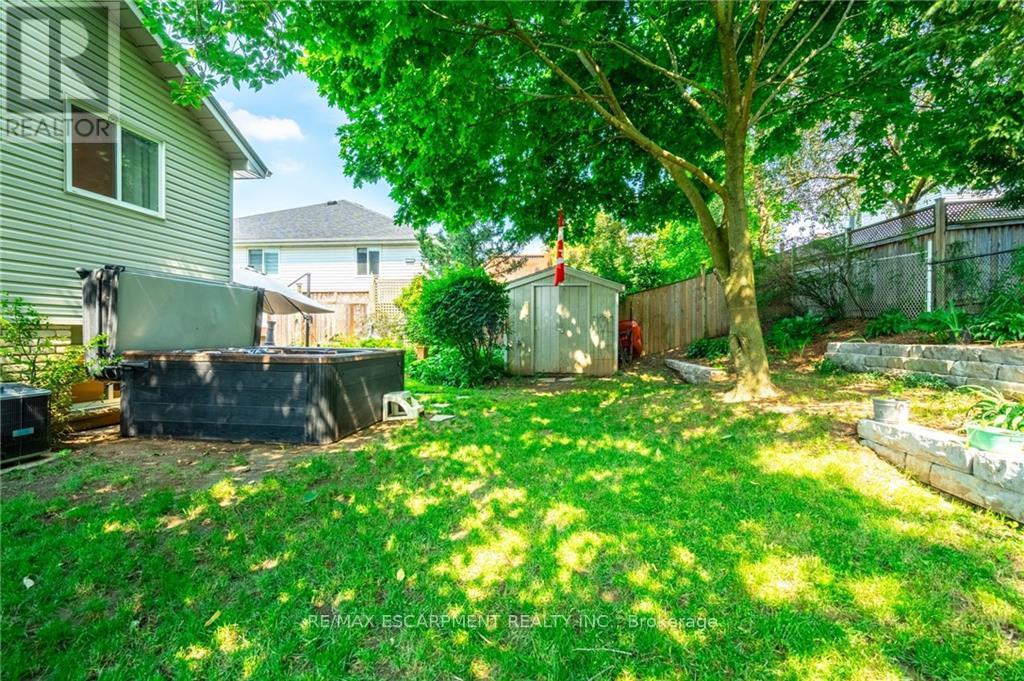3 Bedroom
2 Bathroom
Raised Bungalow
Fireplace
Central Air Conditioning
Forced Air
$729,000
Welcome to 69 Allensgate! This stunning raised bungalow is situated in the highly sought after Myrtleville area featuring 2+1 bedrooms and 2 bathrooms. This layout is perfect for everyone! Upstairs you have a beautiful kitchen, living room, dining area, two generously sized bedrooms and a 4 piece bathroom. The finished lower level is complete with a large recreational room with a gas fireplace, an additional bedroom, a 3 piece bathroom and ample storage. Inside entry from the attached single car garage is a great feature! There is direct access to the backyard from inside the main foyer along with a man door from the garage. The fully fenced yard offers beautiful landscaping and a hot tub! Located in a wonderful, family friendly area and just minutes away from all amenities and highway access. (id:27910)
Property Details
|
MLS® Number
|
X8464340 |
|
Property Type
|
Single Family |
|
Amenities Near By
|
Hospital, Park, Place Of Worship |
|
Features
|
Sump Pump |
|
Parking Space Total
|
3 |
Building
|
Bathroom Total
|
2 |
|
Bedrooms Above Ground
|
2 |
|
Bedrooms Below Ground
|
1 |
|
Bedrooms Total
|
3 |
|
Appliances
|
Central Vacuum, Water Softener, Dishwasher, Dryer, Freezer, Garage Door Opener, Hot Tub, Refrigerator, Stove, Washer, Window Coverings |
|
Architectural Style
|
Raised Bungalow |
|
Basement Development
|
Finished |
|
Basement Type
|
Full (finished) |
|
Construction Style Attachment
|
Detached |
|
Cooling Type
|
Central Air Conditioning |
|
Exterior Finish
|
Stone |
|
Fireplace Present
|
Yes |
|
Foundation Type
|
Poured Concrete |
|
Heating Fuel
|
Natural Gas |
|
Heating Type
|
Forced Air |
|
Stories Total
|
1 |
|
Type
|
House |
|
Utility Water
|
Municipal Water |
Parking
Land
|
Acreage
|
No |
|
Land Amenities
|
Hospital, Park, Place Of Worship |
|
Sewer
|
Sanitary Sewer |
|
Size Irregular
|
49.21 X 101.71 Ft |
|
Size Total Text
|
49.21 X 101.71 Ft|under 1/2 Acre |
Rooms
| Level |
Type |
Length |
Width |
Dimensions |
|
Basement |
Bedroom 3 |
3.28 m |
1.88 m |
3.28 m x 1.88 m |
|
Basement |
Family Room |
6.93 m |
7.82 m |
6.93 m x 7.82 m |
|
Basement |
Utility Room |
3.28 m |
7.26 m |
3.28 m x 7.26 m |
|
Lower Level |
Bathroom |
|
|
Measurements not available |
|
Main Level |
Bathroom |
|
|
Measurements not available |
|
Main Level |
Living Room |
3.51 m |
7.14 m |
3.51 m x 7.14 m |
|
Main Level |
Kitchen |
3.45 m |
3.96 m |
3.45 m x 3.96 m |
|
Main Level |
Dining Room |
3.58 m |
2.41 m |
3.58 m x 2.41 m |
|
Main Level |
Primary Bedroom |
3.48 m |
4.22 m |
3.48 m x 4.22 m |
|
Main Level |
Bedroom 2 |
3.45 m |
2.24 m |
3.45 m x 2.24 m |




