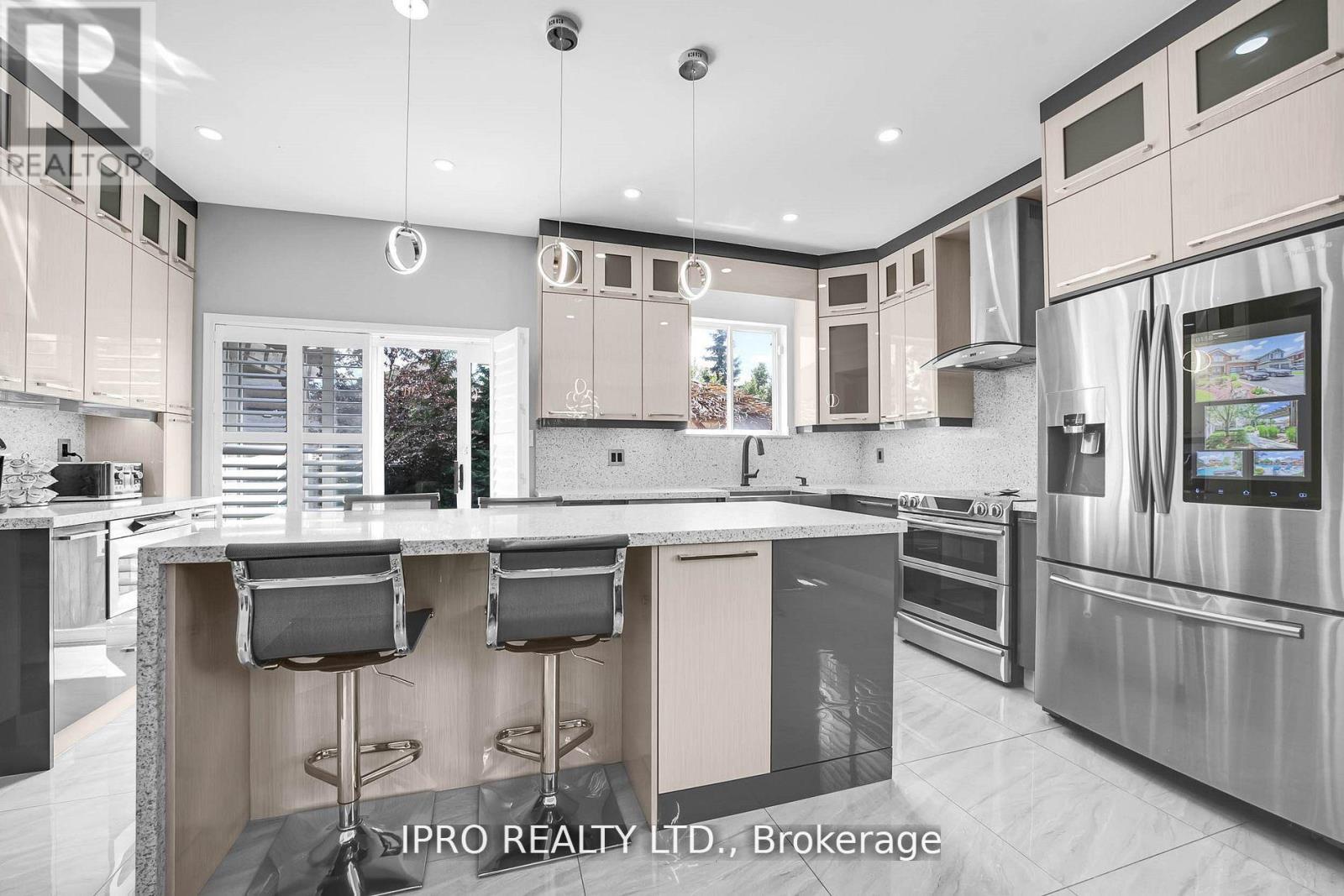4 Bedroom
4 Bathroom
Fireplace
Inground Pool
Central Air Conditioning
Forced Air
$1,395,000
LOCATION, LOCATION! One minute drive to Hwy 410, 15 mins from Airport and walking distance to all amenities. Rare opportunity to own this over improved dream home on a large pie shaped 149ft lot with 6 Car Driveway. Over $300K in Upgrades. Metal Roof with Lifetime Warranty, Gourmet Custom Designed Kitchen with Pantry, Finished Basement with Rec Room, 4th Bedroom, 3pc Bath and a truly stunning Backyard Oasis to Escape where every day feels like a holiday. Separate Entrance Permit for basement as well as engineered drawings approved and can be completed prior to closing. **** EXTRAS **** Inground Salt Water Pool with Built-in Hot tub, 6 Infrared Security Cameras, Metal Roof, Inground Sprinkler System, Separate Entrance Permit Approved. (id:27910)
Property Details
|
MLS® Number
|
W8417618 |
|
Property Type
|
Single Family |
|
Community Name
|
Snelgrove |
|
Parking Space Total
|
8 |
|
Pool Type
|
Inground Pool |
Building
|
Bathroom Total
|
4 |
|
Bedrooms Above Ground
|
3 |
|
Bedrooms Below Ground
|
1 |
|
Bedrooms Total
|
4 |
|
Appliances
|
Freezer, Hot Tub, Refrigerator, Storage Shed |
|
Basement Development
|
Finished |
|
Basement Type
|
N/a (finished) |
|
Construction Style Attachment
|
Detached |
|
Cooling Type
|
Central Air Conditioning |
|
Exterior Finish
|
Brick |
|
Fireplace Present
|
Yes |
|
Foundation Type
|
Concrete |
|
Heating Fuel
|
Natural Gas |
|
Heating Type
|
Forced Air |
|
Stories Total
|
2 |
|
Type
|
House |
|
Utility Water
|
Municipal Water |
Parking
Land
|
Acreage
|
No |
|
Sewer
|
Sanitary Sewer |
|
Size Irregular
|
33.65 X 149.21 Ft |
|
Size Total Text
|
33.65 X 149.21 Ft |
Rooms
| Level |
Type |
Length |
Width |
Dimensions |
|
Second Level |
Primary Bedroom |
5.12 m |
4.43 m |
5.12 m x 4.43 m |
|
Second Level |
Bathroom |
3.35 m |
3.07 m |
3.35 m x 3.07 m |
|
Second Level |
Bedroom 2 |
3.68 m |
3.1 m |
3.68 m x 3.1 m |
|
Second Level |
Bedroom 3 |
3.39 m |
3.08 m |
3.39 m x 3.08 m |
|
Second Level |
Bathroom |
2.76 m |
2.4 m |
2.76 m x 2.4 m |
|
Basement |
Recreational, Games Room |
8.59 m |
5.66 m |
8.59 m x 5.66 m |
|
Basement |
Bathroom |
2.08 m |
1.23 m |
2.08 m x 1.23 m |
|
Basement |
Bedroom 4 |
3.68 m |
3.17 m |
3.68 m x 3.17 m |
|
Main Level |
Kitchen |
5.24 m |
3.28 m |
5.24 m x 3.28 m |
|
Main Level |
Dining Room |
3.35 m |
3.05 m |
3.35 m x 3.05 m |
|
Main Level |
Living Room |
4.57 m |
4.53 m |
4.57 m x 4.53 m |
|
Main Level |
Mud Room |
3.14 m |
2 m |
3.14 m x 2 m |










































