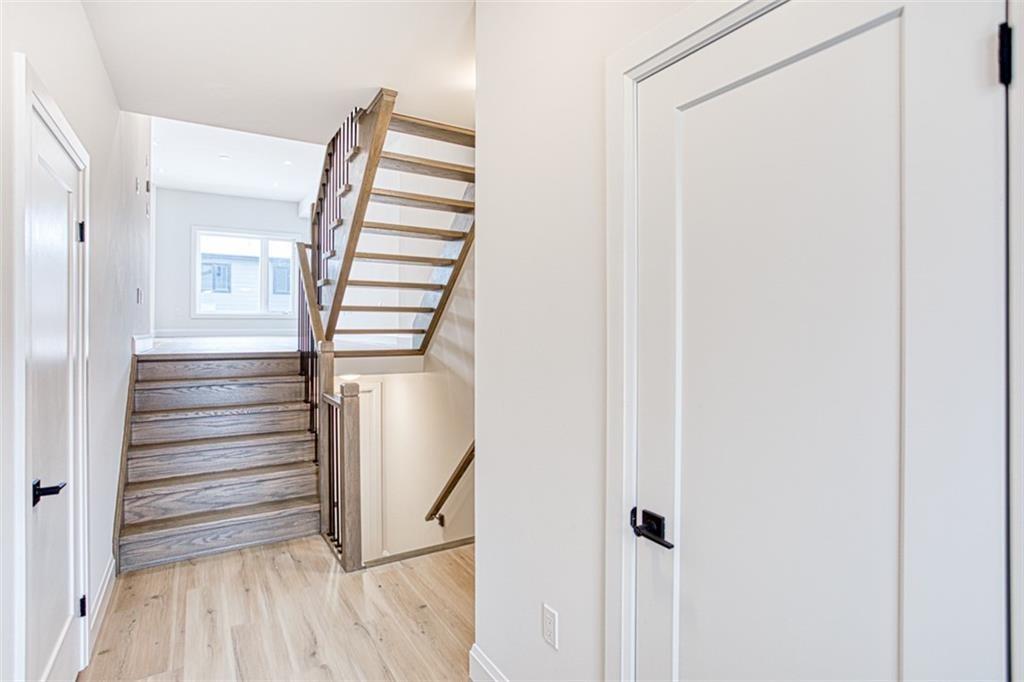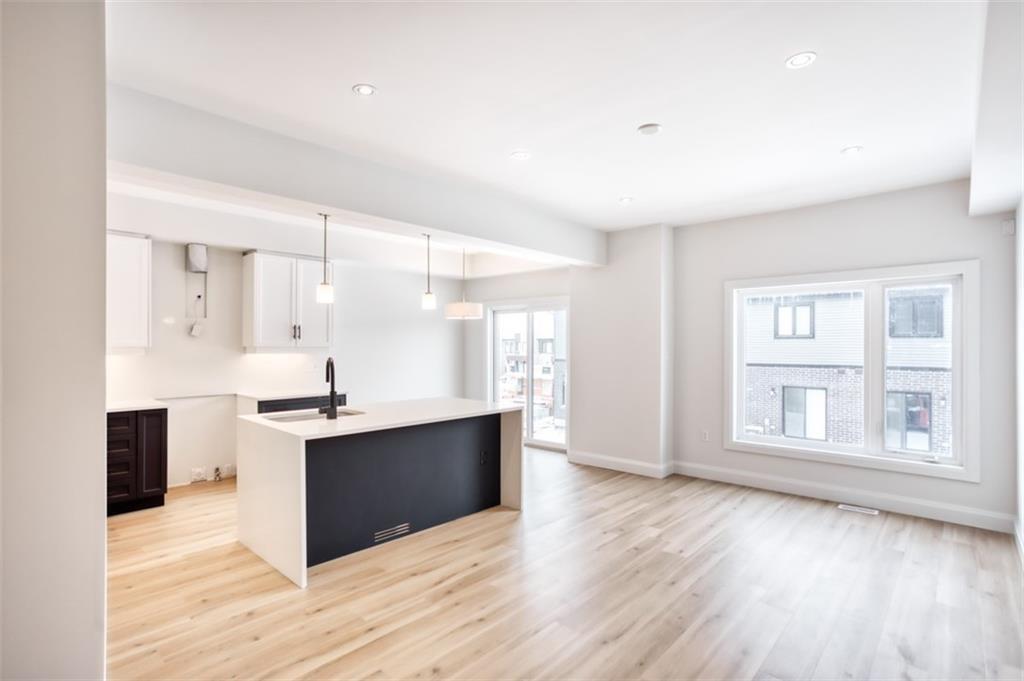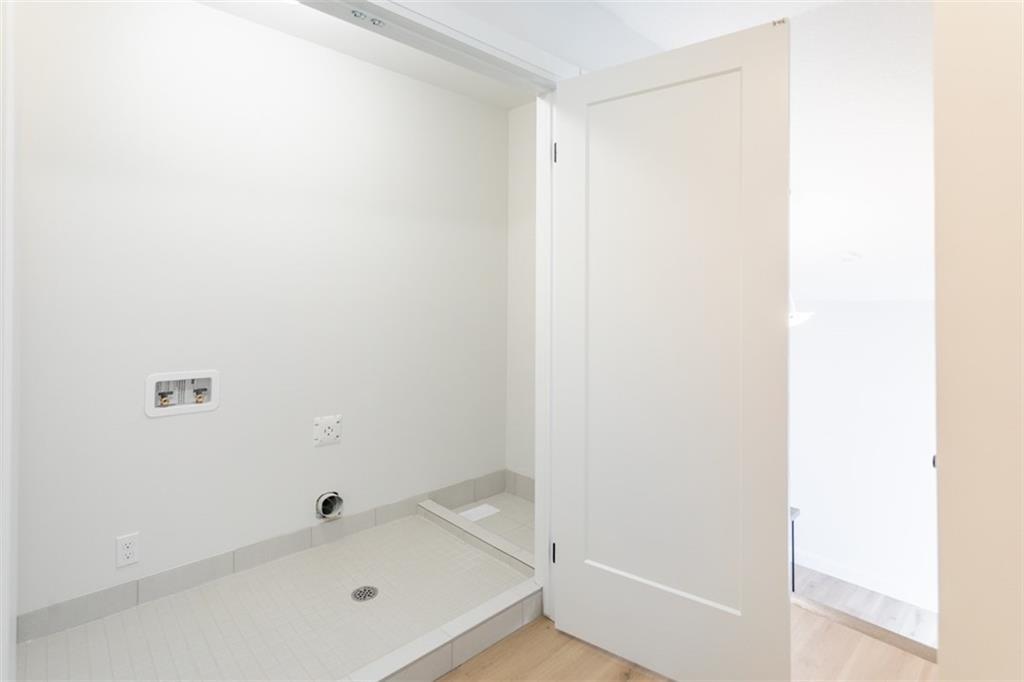3 Bedroom
3 Bathroom
1472 sqft
2 Level
Central Air Conditioning
Forced Air
$3,300 Monthly
Discover the epitome of luxury living in this stunning townhouse located in the prestigious Mountainview neighborhood. Surrounded by scenic trails and top-rated schools, and conveniently close to major highways, Mohawk College, McMaster University, and the Meadowlands, this home offers unparalleled convenience. The interior features an open-concept living space with modern light fixtures, a gourmet kitchen with quartz countertops and high-end stainless steel appliances, and a walkout basement. The second floor provides three generously sized bedrooms, two full bathrooms, and a convenient half-bathroom. The Master ensuite features heated floors. Experience elegance and comfort in this exquisite Mountainview townhouse. (id:27910)
Property Details
|
MLS® Number
|
H4195961 |
|
Property Type
|
Single Family |
|
Equipment Type
|
Other, Water Heater |
|
Features
|
Paved Driveway |
|
Parking Space Total
|
2 |
|
Rental Equipment Type
|
Other, Water Heater |
Building
|
Bathroom Total
|
3 |
|
Bedrooms Above Ground
|
3 |
|
Bedrooms Total
|
3 |
|
Architectural Style
|
2 Level |
|
Basement Development
|
Unfinished |
|
Basement Type
|
Full (unfinished) |
|
Constructed Date
|
2023 |
|
Construction Style Attachment
|
Attached |
|
Cooling Type
|
Central Air Conditioning |
|
Exterior Finish
|
Aluminum Siding, Brick, Stone |
|
Foundation Type
|
Poured Concrete |
|
Half Bath Total
|
1 |
|
Heating Fuel
|
Natural Gas |
|
Heating Type
|
Forced Air |
|
Stories Total
|
2 |
|
Size Exterior
|
1472 Sqft |
|
Size Interior
|
1472 Sqft |
|
Type
|
Row / Townhouse |
|
Utility Water
|
Municipal Water |
Parking
Land
|
Acreage
|
No |
|
Sewer
|
Municipal Sewage System |
|
Size Depth
|
83 Ft |
|
Size Frontage
|
21 Ft |
|
Size Irregular
|
21.33 X 83.99 |
|
Size Total Text
|
21.33 X 83.99|under 1/2 Acre |
|
Soil Type
|
Clay |
Rooms
| Level |
Type |
Length |
Width |
Dimensions |
|
Second Level |
Laundry Room |
|
|
Measurements not available |
|
Second Level |
4pc Bathroom |
|
|
Measurements not available |
|
Second Level |
Bedroom |
|
|
10' 8'' x 11' 8'' |
|
Second Level |
Bedroom |
|
|
9' 4'' x 10' 2'' |
|
Second Level |
3pc Ensuite Bath |
|
|
Measurements not available |
|
Second Level |
Primary Bedroom |
|
|
12' '' x 14' 10'' |
|
Ground Level |
2pc Bathroom |
|
|
Measurements not available |
|
Ground Level |
Dining Room |
|
|
8' 7'' x 8' '' |
|
Ground Level |
Kitchen |
|
|
8' 5'' x 11' '' |
|
Ground Level |
Living Room |
|
|
11' 3'' x 19' '' |
|
Ground Level |
Foyer |
|
|
Measurements not available |




















