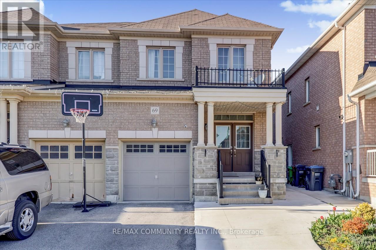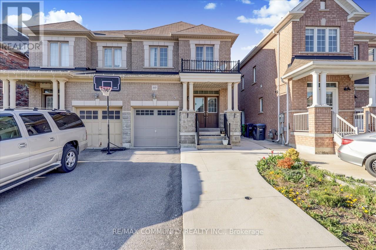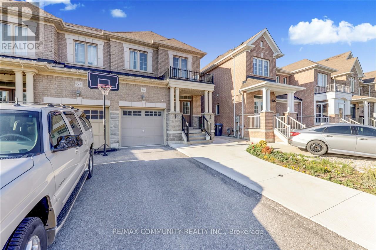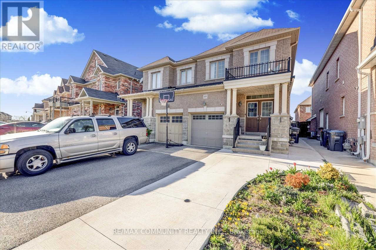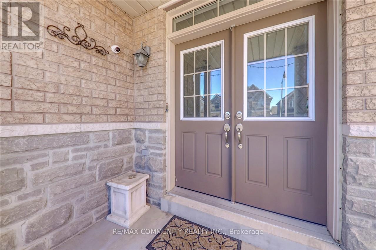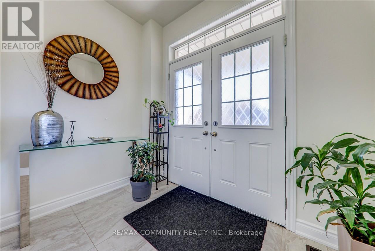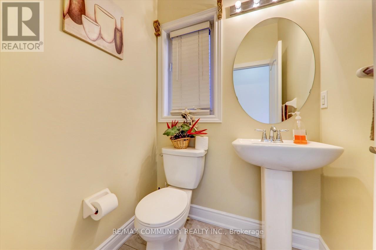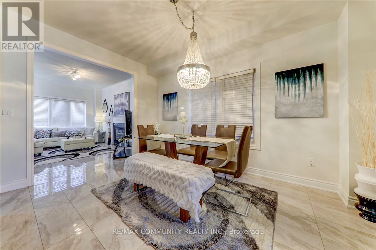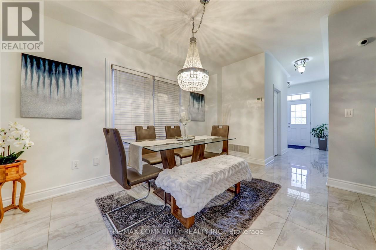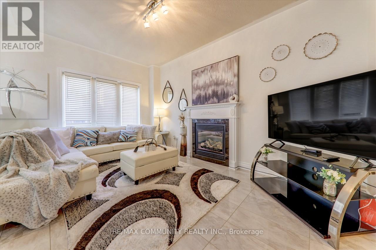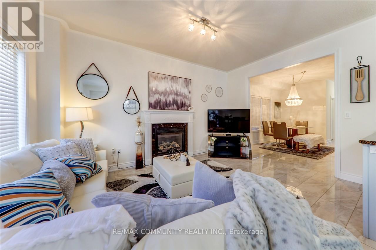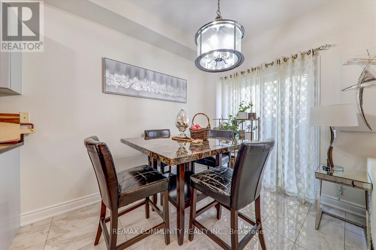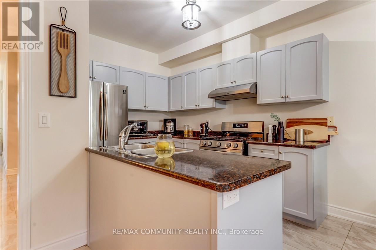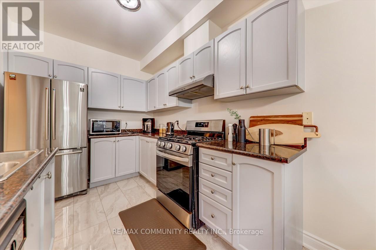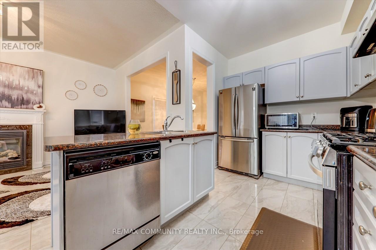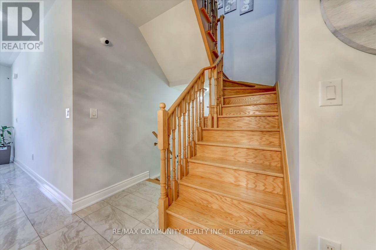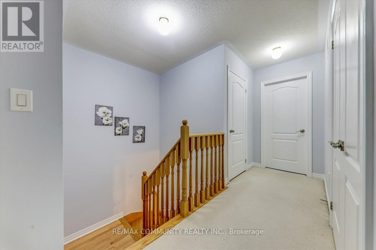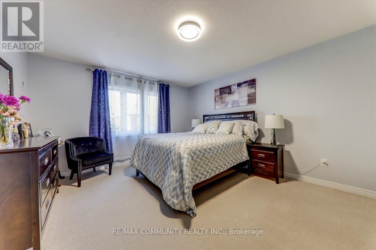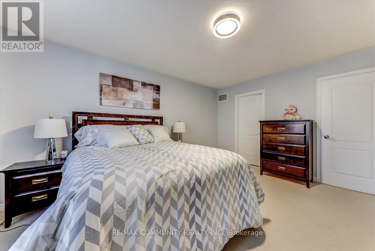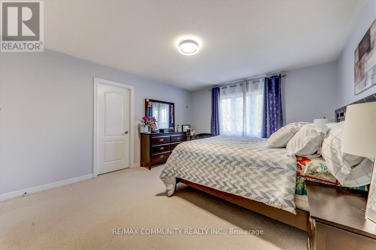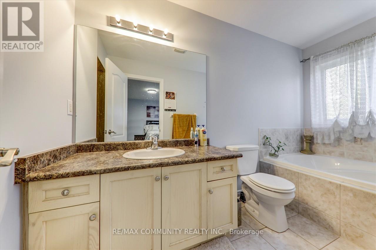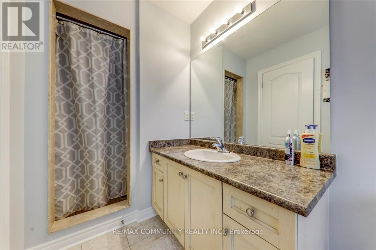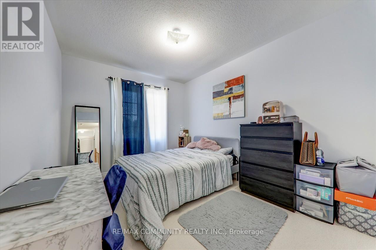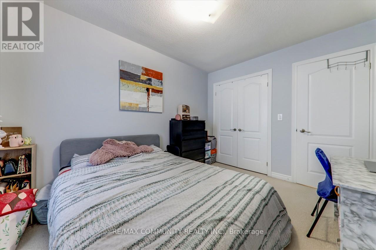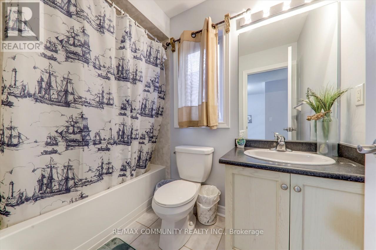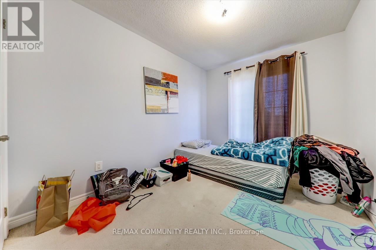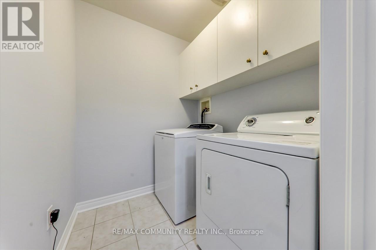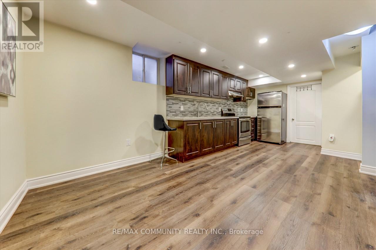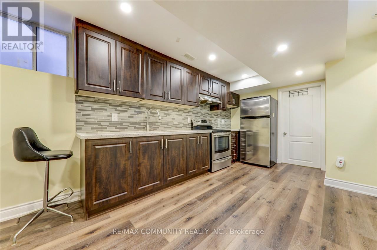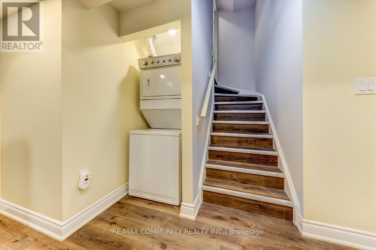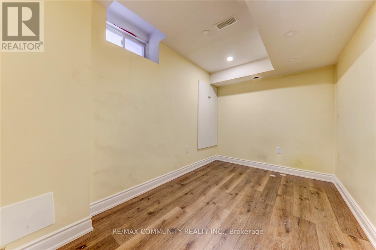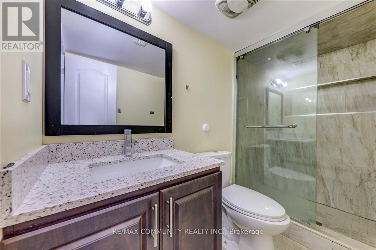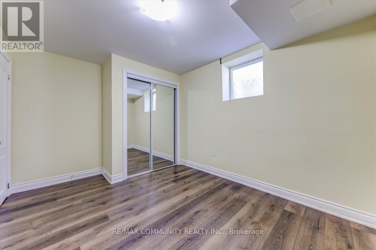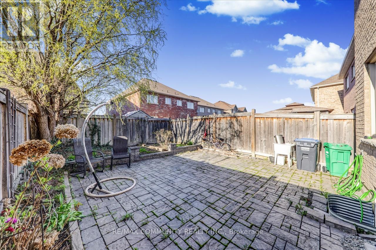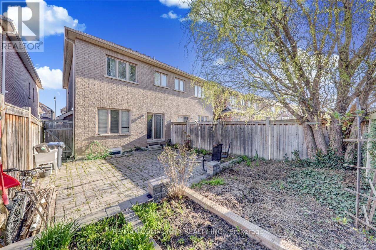5 Bedroom
4 Bathroom
Fireplace
Central Air Conditioning
Forced Air
$1,100,000
3 Bedroom Semi In The Highly demand area, Double Door Entry, Gorgeous, Bright & Meticulously Cared For, Gleaming Tiles Floor Through out main Floor, Excellent Open Concept Layout W/ Gas Fireplace, 9Ft Ceiling On Main Floor, Oak Stairs, Separate Entrance To Basement, Retreat To Your Spacious Master W/ 5Pc Ensuite. Laundry Conveniently Located On 2nd Floor. Garage Access Thru House. Pond & Trails At End Of Street. Easy Access To 427. Close To Schools, Park, Plaza & Transit! (id:27910)
Property Details
|
MLS® Number
|
W8281756 |
|
Property Type
|
Single Family |
|
Community Name
|
Bram East |
|
Parking Space Total
|
2 |
Building
|
Bathroom Total
|
4 |
|
Bedrooms Above Ground
|
3 |
|
Bedrooms Below Ground
|
2 |
|
Bedrooms Total
|
5 |
|
Basement Development
|
Finished |
|
Basement Features
|
Separate Entrance |
|
Basement Type
|
N/a (finished) |
|
Construction Style Attachment
|
Semi-detached |
|
Cooling Type
|
Central Air Conditioning |
|
Exterior Finish
|
Brick |
|
Fireplace Present
|
Yes |
|
Foundation Type
|
Brick |
|
Heating Fuel
|
Natural Gas |
|
Heating Type
|
Forced Air |
|
Stories Total
|
2 |
|
Type
|
House |
|
Utility Water
|
Municipal Water |
Parking
Land
|
Acreage
|
No |
|
Sewer
|
Sanitary Sewer |
|
Size Irregular
|
23.62 X 100.1 Ft |
|
Size Total Text
|
23.62 X 100.1 Ft |
Rooms
| Level |
Type |
Length |
Width |
Dimensions |
|
Second Level |
Bedroom |
4.7 m |
3.91 m |
4.7 m x 3.91 m |
|
Second Level |
Bedroom 2 |
3.84 m |
2.61 m |
3.84 m x 2.61 m |
|
Second Level |
Bedroom 3 |
3.53 m |
2.79 m |
3.53 m x 2.79 m |
|
Second Level |
Laundry Room |
1.81 m |
1.7 m |
1.81 m x 1.7 m |
|
Main Level |
Living Room |
4.54 m |
3.09 m |
4.54 m x 3.09 m |
|
Main Level |
Dining Room |
4.21 m |
2.92 m |
4.21 m x 2.92 m |
|
Main Level |
Kitchen |
6.36 m |
2.38 m |
6.36 m x 2.38 m |

