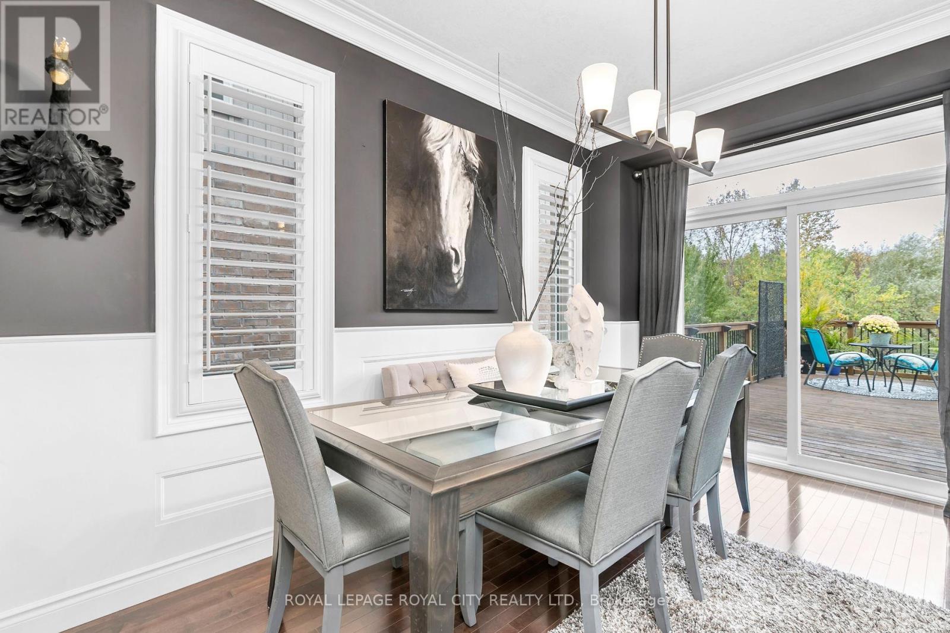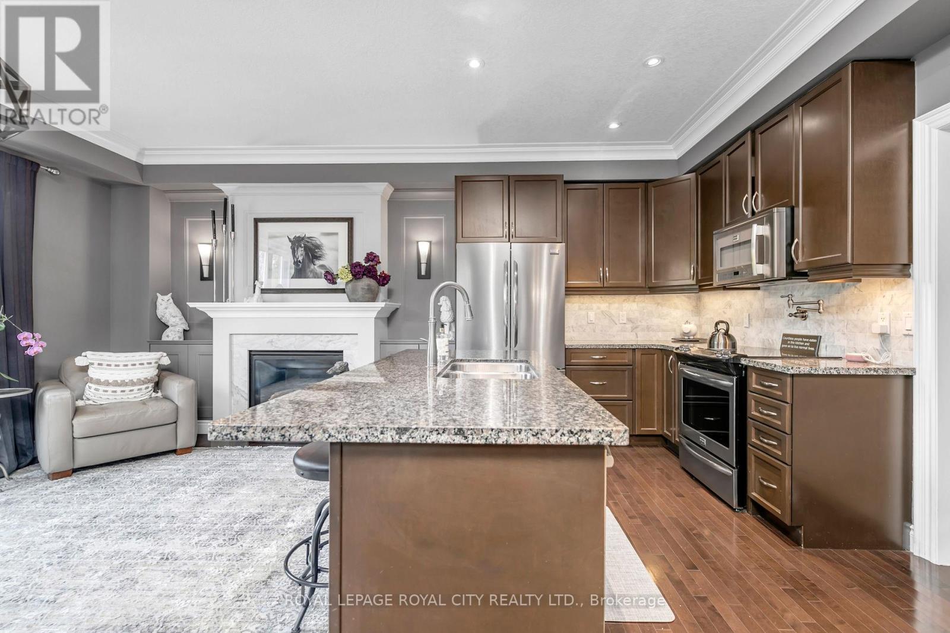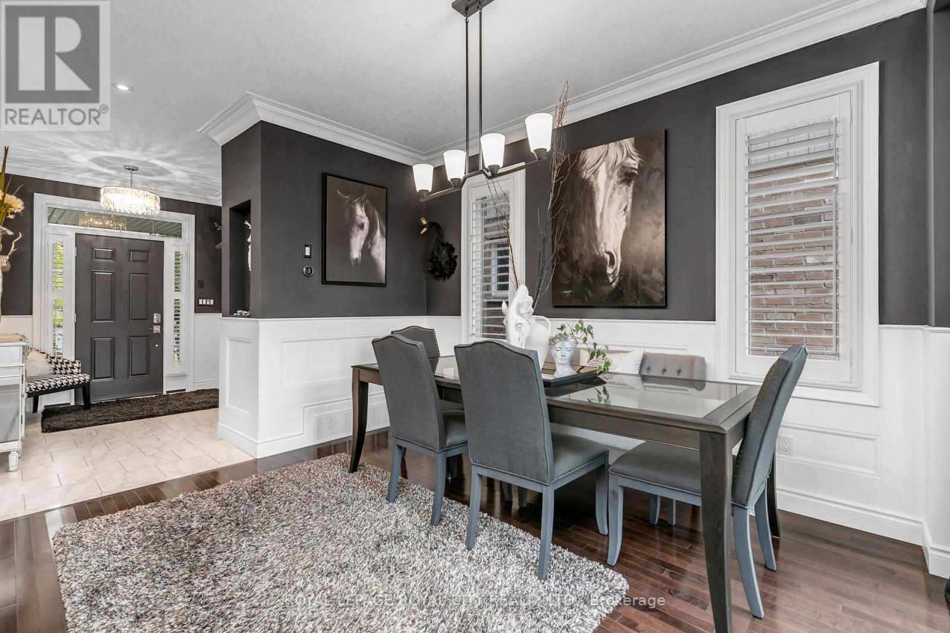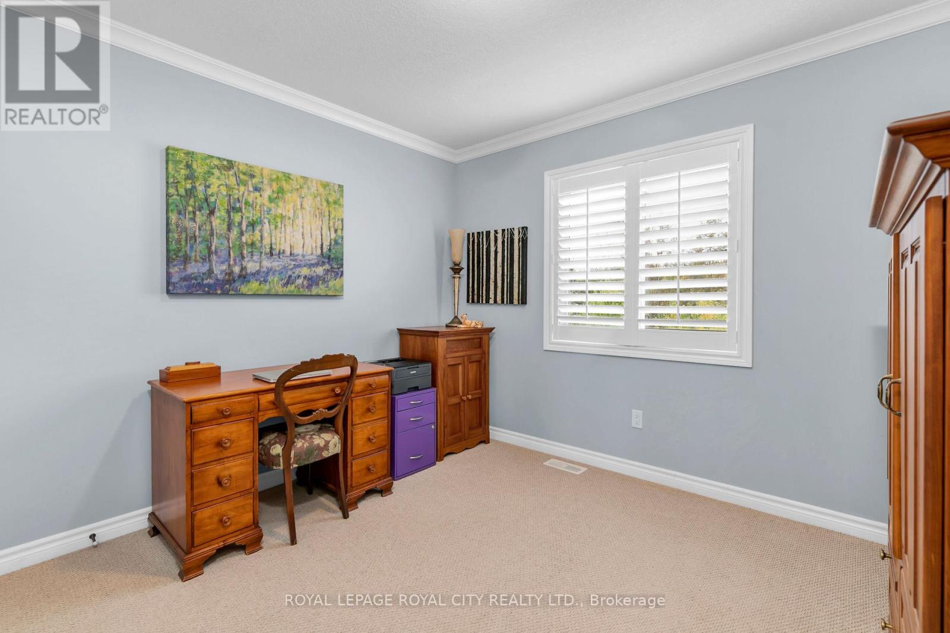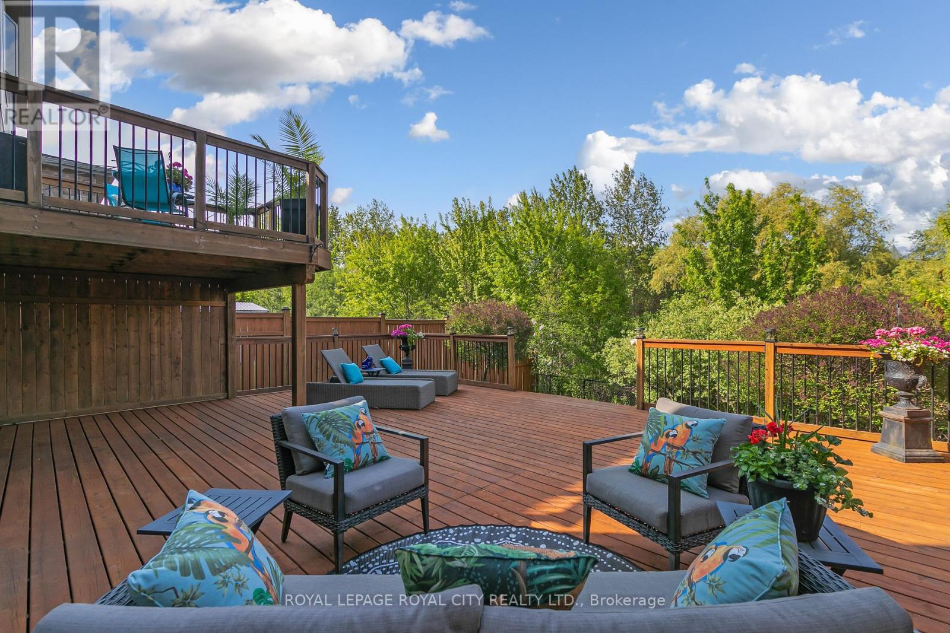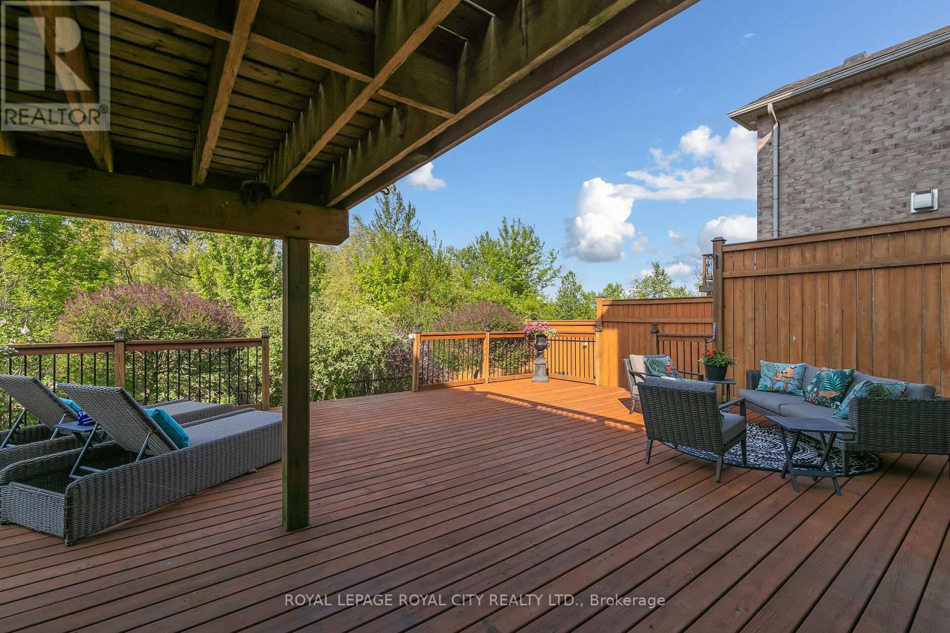3 Bedroom
3 Bathroom
Fireplace
Central Air Conditioning
Forced Air
$1,089,900
Welcome to 69 Creighton Ave. This beautiful home has everything practical you could hope for. The minute you pull up into this beautiful community, you feel a sense of warmth and welcoming. It is family friendly and great for growing families. We are absolutely thrilled to present this stunning 1900 square-foot two storey with walk out basement that backs onto beautiful green space. Know this very unique and rare opportunity will take your breath away the moment you step in the front door. The natural light shines right through this fabulous open concept main floor plan. As you look from your grand entry all the way though this home you'll be greeted by a gorgeous space that looks out onto views of all seasons. The main floor is host to a gorgeous great room with cathedral ceiling warmed by gas fireplace. The large kitchen, with granite counters and pretty backsplash is any chefs dream, with tons of prep and cupboard space as well as top of the line appliances. You'll be proud to host any special occasion here for friends and family. Host dinner parties in your formal dining room or enjoy romantic dinners at your stand alone island. Trails, trees and wildlife at their finest. This home shows 10+. Your large primary suite also looks out to yet another gorgeous view. A picture perfect view not many are this fortunate to experience. The primary suite is also host to an elegant5pc ensuite. The upper floor also has 2 other large bedrooms that share a beautiful 4pc bathroom. Main floor laundry and handy mudroom makes things a breeze to keep clean. It doesn't stop there!!! There's a bonus level for movie room, library, office or a perfect entertainment room. Head down to the lower level walkout via your sweeping staircase and you'll be amazed by the potential. Large and bright and ready for your personal touch. Or leave it the way it is and take advantage of excellent storage space. 2 car garage and double wide driveway just add yet another element of functionality. (id:27910)
Property Details
|
MLS® Number
|
X8447366 |
|
Property Type
|
Single Family |
|
Community Name
|
Grange Hill East |
|
Features
|
Conservation/green Belt |
|
Parking Space Total
|
4 |
|
Structure
|
Deck |
Building
|
Bathroom Total
|
3 |
|
Bedrooms Above Ground
|
3 |
|
Bedrooms Total
|
3 |
|
Appliances
|
Garage Door Opener Remote(s), Water Softener, Dishwasher, Dryer, Refrigerator, Stove, Washer |
|
Basement Type
|
Full |
|
Construction Style Attachment
|
Detached |
|
Cooling Type
|
Central Air Conditioning |
|
Exterior Finish
|
Brick, Vinyl Siding |
|
Fireplace Present
|
Yes |
|
Fireplace Total
|
1 |
|
Foundation Type
|
Poured Concrete |
|
Heating Fuel
|
Natural Gas |
|
Heating Type
|
Forced Air |
|
Stories Total
|
2 |
|
Type
|
House |
|
Utility Water
|
Municipal Water |
Parking
Land
|
Acreage
|
No |
|
Sewer
|
Sanitary Sewer |
|
Size Irregular
|
40 X 115 Ft |
|
Size Total Text
|
40 X 115 Ft |
Rooms
| Level |
Type |
Length |
Width |
Dimensions |
|
Second Level |
Primary Bedroom |
3.96 m |
4.57 m |
3.96 m x 4.57 m |
|
Second Level |
Bedroom 2 |
3.35 m |
3.05 m |
3.35 m x 3.05 m |
|
Second Level |
Bedroom 3 |
3.35 m |
3.05 m |
3.35 m x 3.05 m |
|
Second Level |
Family Room |
5.66 m |
3.66 m |
5.66 m x 3.66 m |
|
Main Level |
Great Room |
5.44 m |
3.35 m |
5.44 m x 3.35 m |
|
Main Level |
Dining Room |
3.2 m |
4.11 m |
3.2 m x 4.11 m |
|
Main Level |
Kitchen |
3.43 m |
2.11 m |
3.43 m x 2.11 m |






