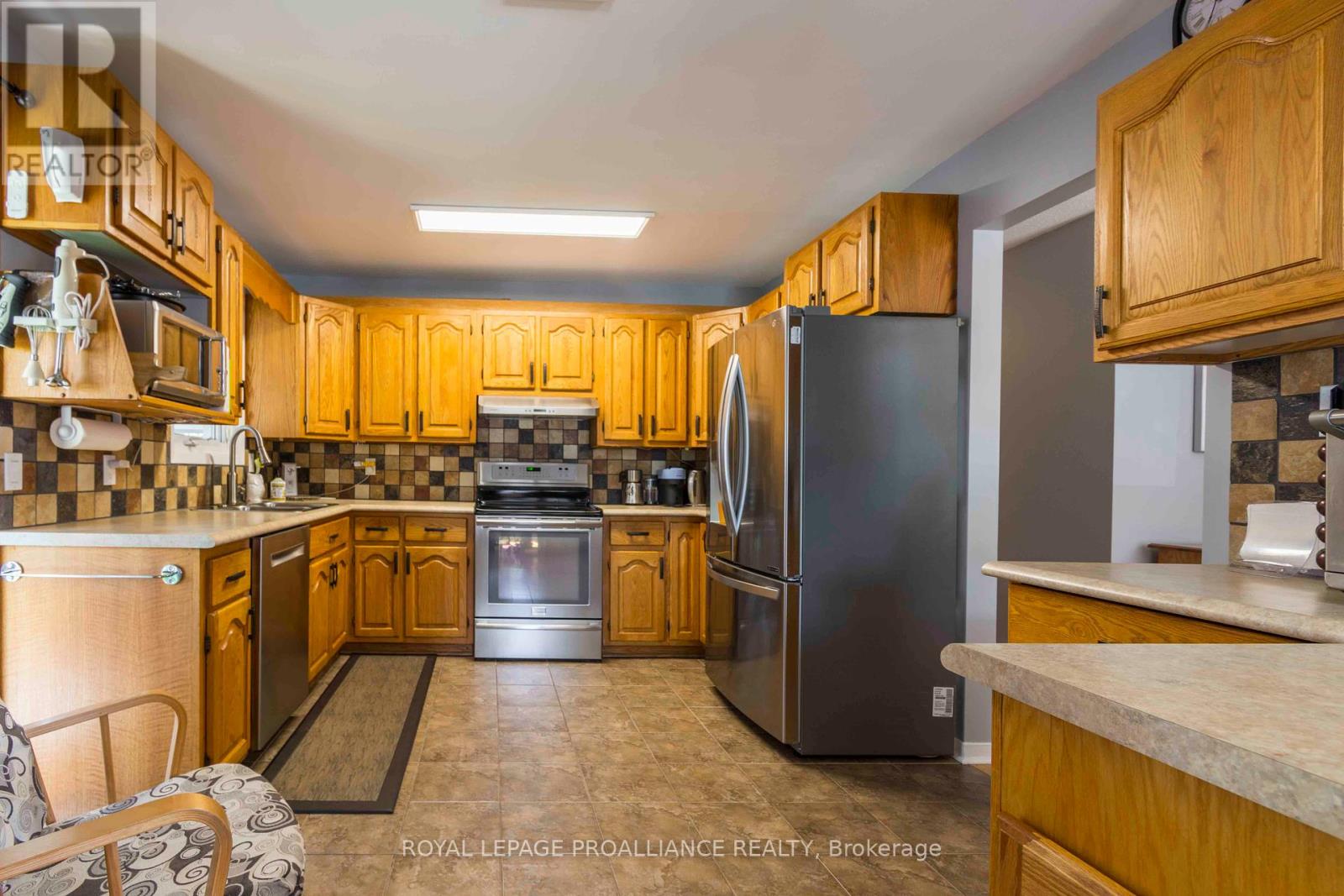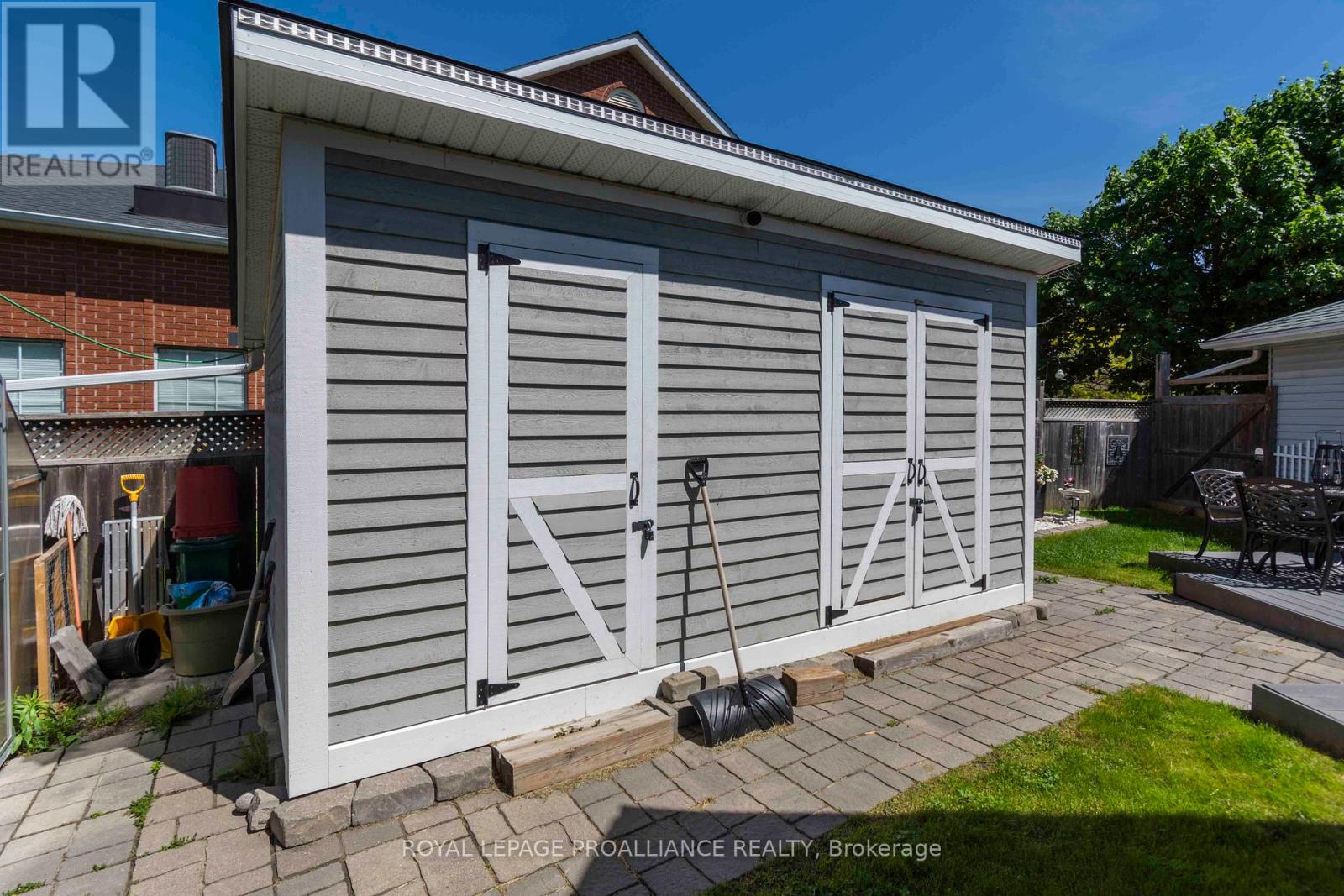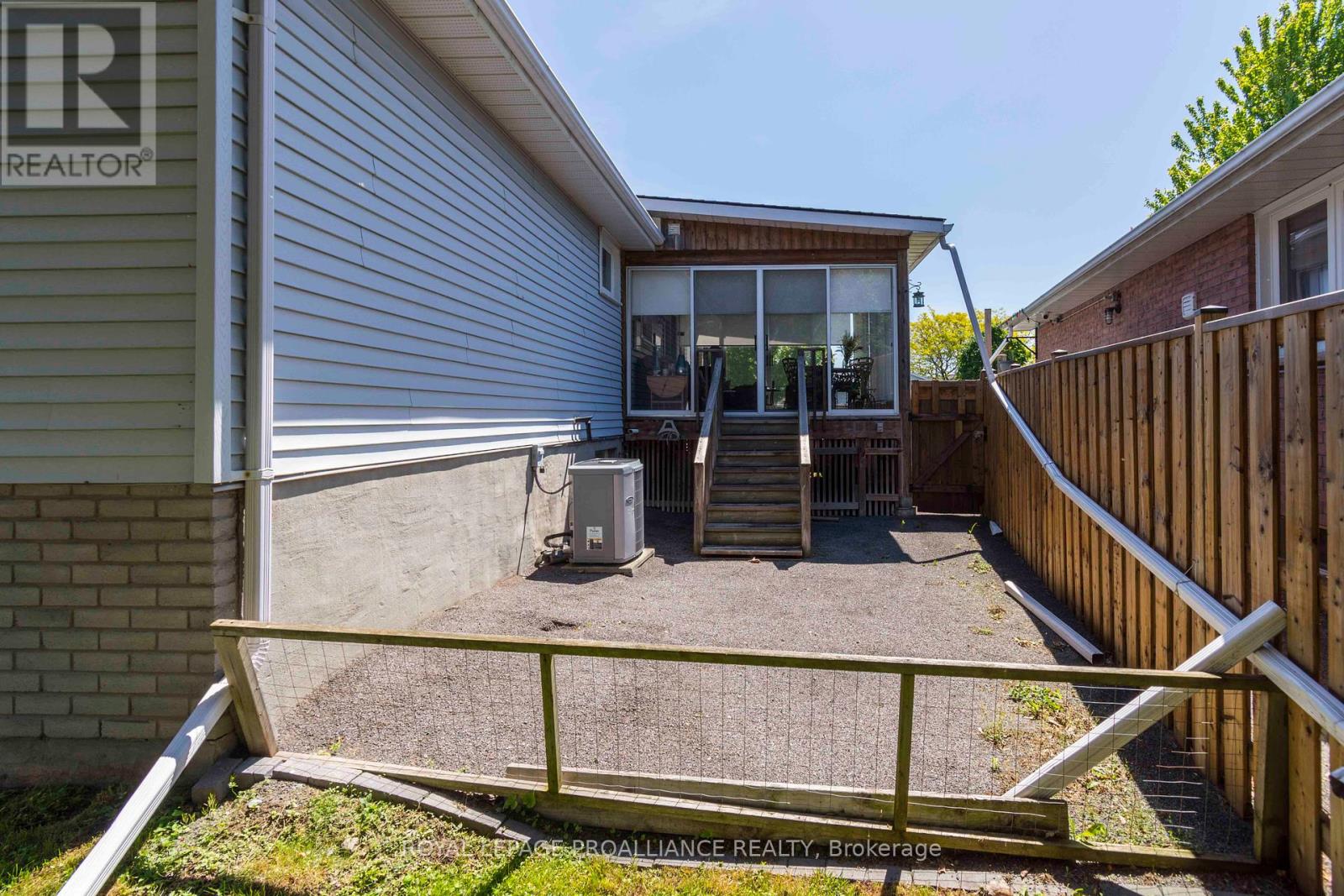5 Bedroom
2 Bathroom
Raised Bungalow
Fireplace
Central Air Conditioning
Forced Air
$599,900
This 3+2-bedroom bungalow shows pride of ownership. The front yard is beautifully landscaped with vibrant flowers, water fountains and a perfectly manicured lawn. Inside, the spacious living room features large windows that flood the space with natural light, creating a warm and welcoming atmosphere. The kitchen is a chefs dream, complete with modern appliances, ample counter space, and custom cabinetry that combines both functionality and style. The master bedroom offers a serene retreat with its cozy ambiance. The additional bedrooms are equally inviting, providing comfort and versatility for family members or guests. The basement is fully finished, adding extra living space that includes two bedrooms, a recreational area, and a second kitchen. The back yard offers a spacious deck ideal for entertaining, and a charming sunroom a perfect spot for morning coffee or evening relaxation. This bungalow is more than just a house; its a place to create lasting memories and call home. (id:27910)
Property Details
|
MLS® Number
|
X8385148 |
|
Property Type
|
Single Family |
|
Amenities Near By
|
Hospital, Public Transit, Schools |
|
Parking Space Total
|
4 |
Building
|
Bathroom Total
|
2 |
|
Bedrooms Above Ground
|
3 |
|
Bedrooms Below Ground
|
2 |
|
Bedrooms Total
|
5 |
|
Appliances
|
Garage Door Opener Remote(s), Water Heater, Blinds, Dryer, Refrigerator, Stove, Washer |
|
Architectural Style
|
Raised Bungalow |
|
Basement Development
|
Finished |
|
Basement Type
|
Full (finished) |
|
Construction Style Attachment
|
Detached |
|
Cooling Type
|
Central Air Conditioning |
|
Exterior Finish
|
Vinyl Siding |
|
Fire Protection
|
Smoke Detectors |
|
Fireplace Present
|
Yes |
|
Foundation Type
|
Block |
|
Heating Fuel
|
Natural Gas |
|
Heating Type
|
Forced Air |
|
Stories Total
|
1 |
|
Type
|
House |
|
Utility Water
|
Municipal Water |
Parking
Land
|
Acreage
|
No |
|
Land Amenities
|
Hospital, Public Transit, Schools |
|
Sewer
|
Sanitary Sewer |
|
Size Irregular
|
105 X 121 Ft |
|
Size Total Text
|
105 X 121 Ft|under 1/2 Acre |
Rooms
| Level |
Type |
Length |
Width |
Dimensions |
|
Lower Level |
Laundry Room |
3.3 m |
2 m |
3.3 m x 2 m |
|
Lower Level |
Kitchen |
3.55 m |
3.32 m |
3.55 m x 3.32 m |
|
Lower Level |
Bedroom 4 |
3.3 m |
3.2 m |
3.3 m x 3.2 m |
|
Lower Level |
Bedroom 5 |
4.87 m |
3.32 m |
4.87 m x 3.32 m |
|
Lower Level |
Family Room |
6.4 m |
5.54 m |
6.4 m x 5.54 m |
|
Main Level |
Dining Room |
3.33 m |
3.1 m |
3.33 m x 3.1 m |
|
Main Level |
Living Room |
6.02 m |
3.46 m |
6.02 m x 3.46 m |
|
Main Level |
Kitchen |
4.3 m |
3.54 m |
4.3 m x 3.54 m |
|
Main Level |
Primary Bedroom |
4.71 m |
3.32 m |
4.71 m x 3.32 m |
|
Main Level |
Bedroom 2 |
3.63 m |
2.85 m |
3.63 m x 2.85 m |
|
Main Level |
Bedroom 3 |
3.36 m |
2.51 m |
3.36 m x 2.51 m |
Utilities
|
Cable
|
Installed |
|
Sewer
|
Installed |










































