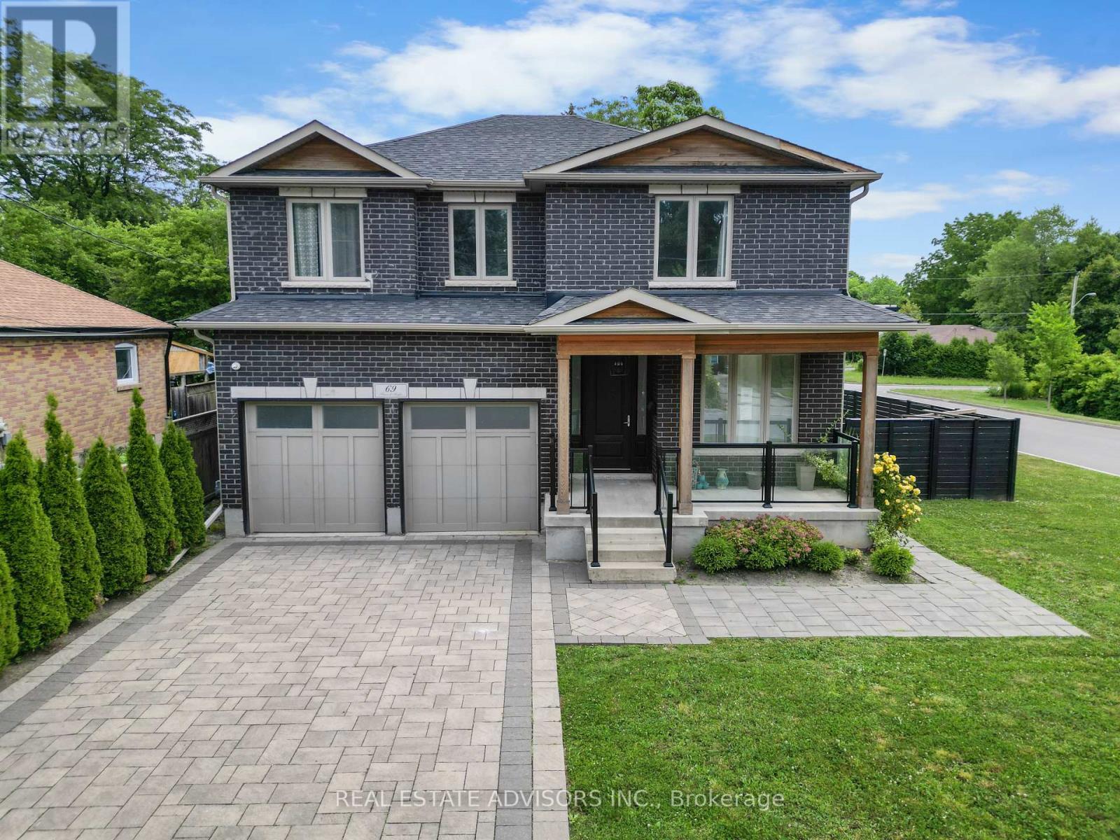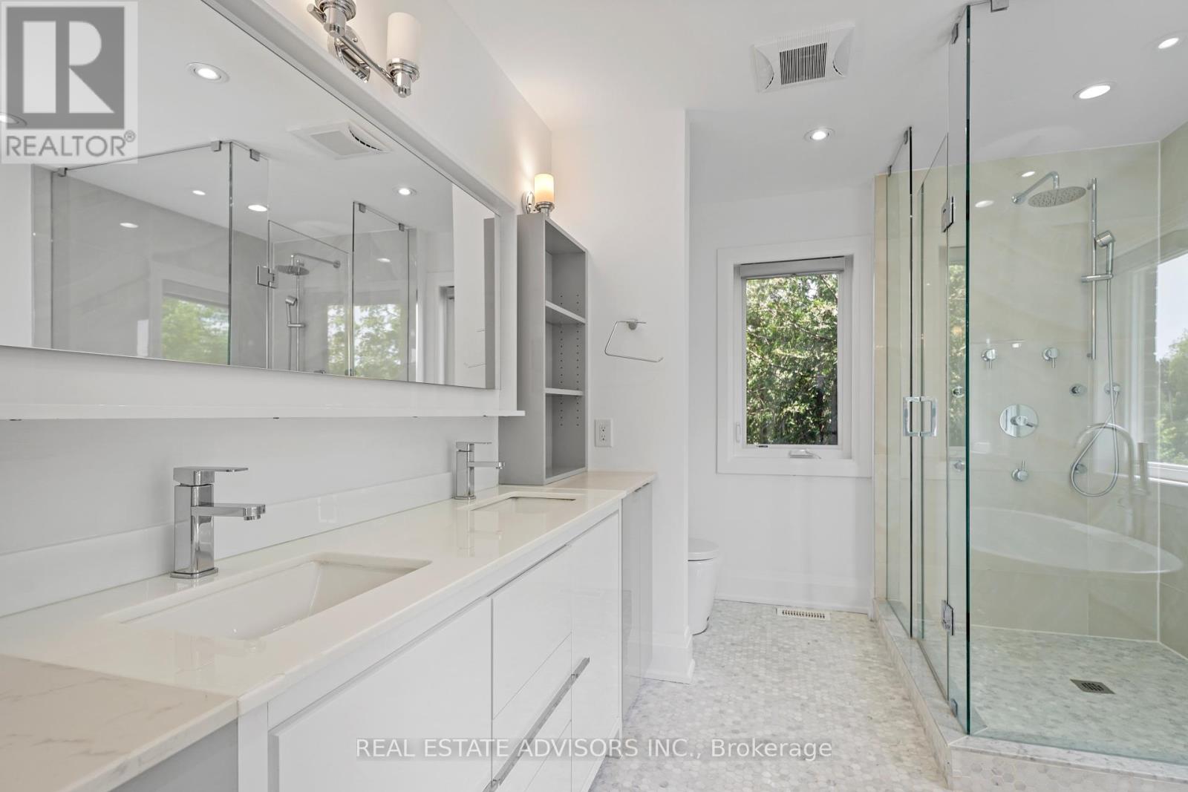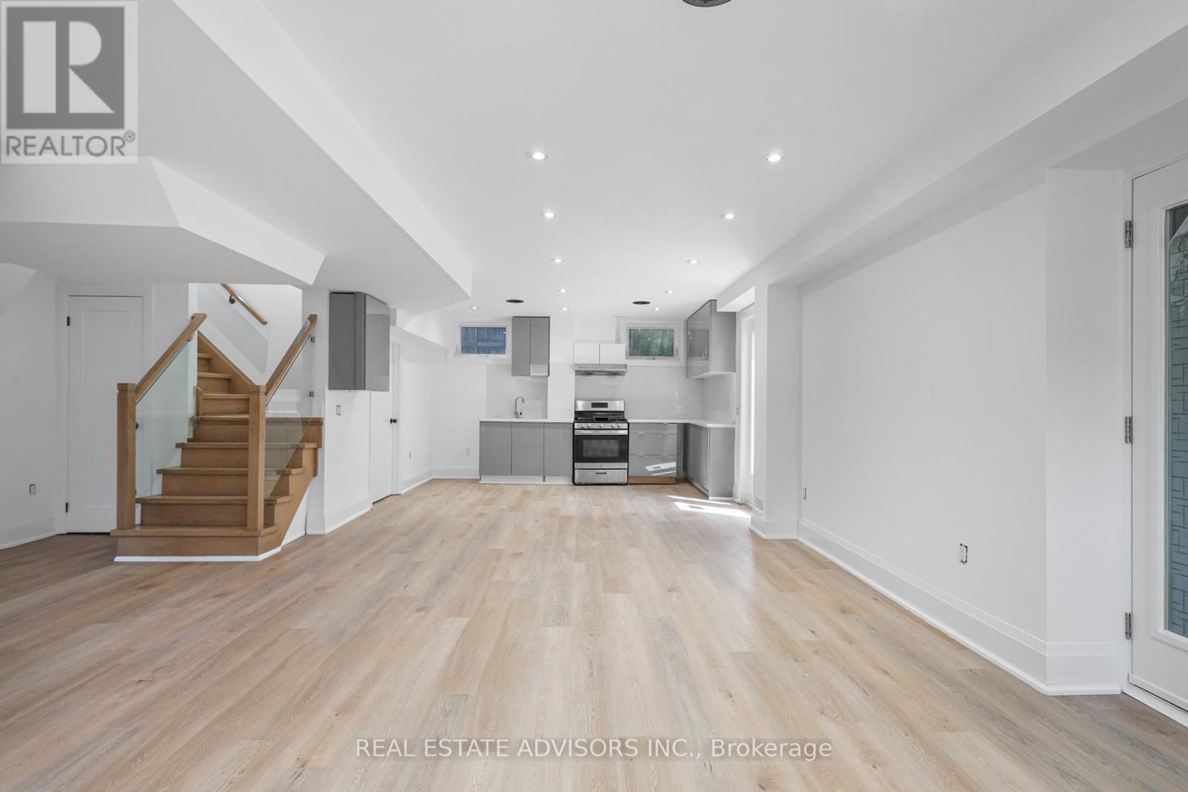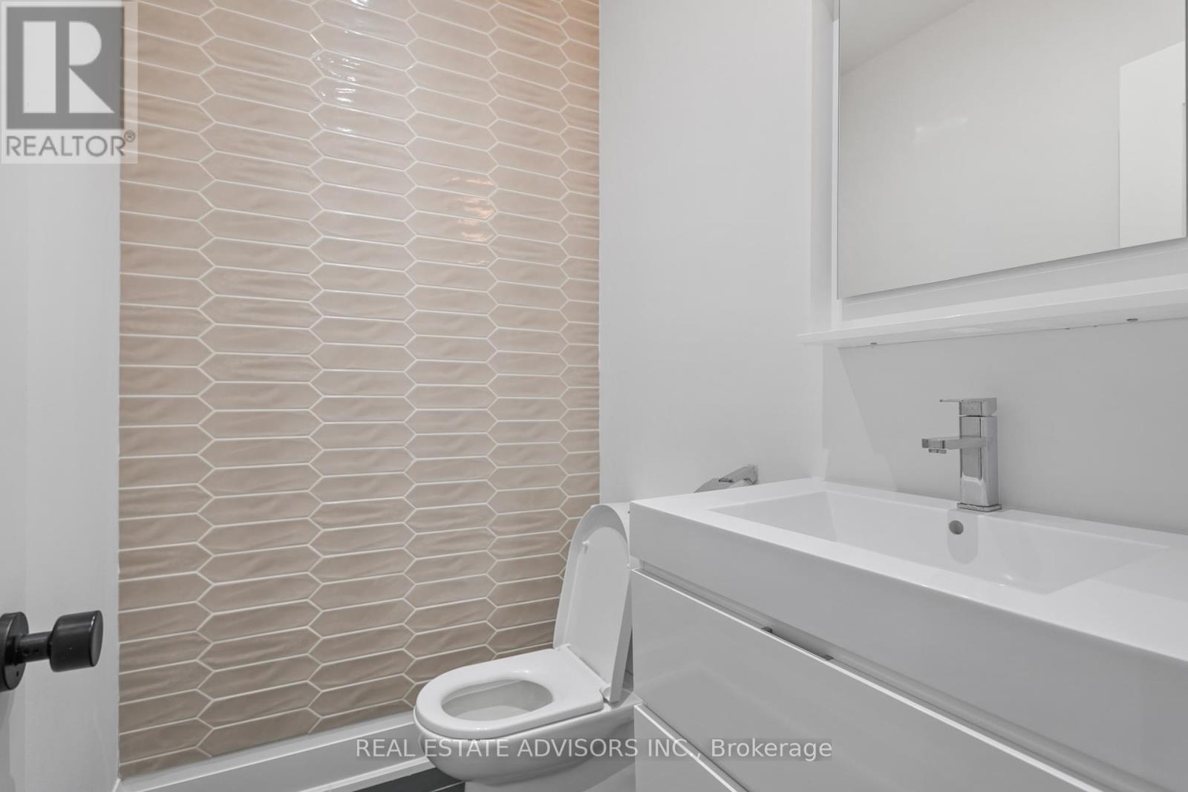5 Bedroom
5 Bathroom
Fireplace
Central Air Conditioning
Forced Air
$2,299,900
Custom Build Home in 2019 - Large Detached home Over 3000 sq.ft. plus finished Basement with separate entrance | Open Concept Modern Home ready to move in for family | Features basement in-law suite | Corner Lot with 56 x 136 Lot. |. (id:27910)
Property Details
|
MLS® Number
|
E8490416 |
|
Property Type
|
Single Family |
|
Community Name
|
Cliffcrest |
|
Parking Space Total
|
6 |
Building
|
Bathroom Total
|
5 |
|
Bedrooms Above Ground
|
4 |
|
Bedrooms Below Ground
|
1 |
|
Bedrooms Total
|
5 |
|
Basement Development
|
Finished |
|
Basement Features
|
Separate Entrance |
|
Basement Type
|
N/a (finished) |
|
Construction Style Attachment
|
Detached |
|
Cooling Type
|
Central Air Conditioning |
|
Exterior Finish
|
Brick |
|
Fireplace Present
|
Yes |
|
Fireplace Total
|
1 |
|
Foundation Type
|
Concrete |
|
Heating Fuel
|
Natural Gas |
|
Heating Type
|
Forced Air |
|
Stories Total
|
2 |
|
Type
|
House |
|
Utility Water
|
Municipal Water |
Parking
Land
|
Acreage
|
No |
|
Sewer
|
Sanitary Sewer |
|
Size Irregular
|
56 X 136 Ft |
|
Size Total Text
|
56 X 136 Ft |
Rooms
| Level |
Type |
Length |
Width |
Dimensions |
|
Second Level |
Primary Bedroom |
6.58 m |
4.39 m |
6.58 m x 4.39 m |
|
Second Level |
Bedroom 2 |
5.72 m |
3.78 m |
5.72 m x 3.78 m |
|
Second Level |
Bedroom 3 |
4.04 m |
3.89 m |
4.04 m x 3.89 m |
|
Second Level |
Bedroom 4 |
4.24 m |
3.28 m |
4.24 m x 3.28 m |
|
Basement |
Bedroom 5 |
3.48 m |
3.07 m |
3.48 m x 3.07 m |
|
Basement |
Office |
3.61 m |
2.72 m |
3.61 m x 2.72 m |
|
Basement |
Recreational, Games Room |
6.45 m |
4.7 m |
6.45 m x 4.7 m |
|
Basement |
Kitchen |
4.22 m |
3.86 m |
4.22 m x 3.86 m |
|
Ground Level |
Dining Room |
5.66 m |
4.19 m |
5.66 m x 4.19 m |
|
Ground Level |
Living Room |
5.74 m |
2.82 m |
5.74 m x 2.82 m |
|
Ground Level |
Kitchen |
5.49 m |
4.29 m |
5.49 m x 4.29 m |
|
Ground Level |
Family Room |
5.11 m |
4.29 m |
5.11 m x 4.29 m |








































