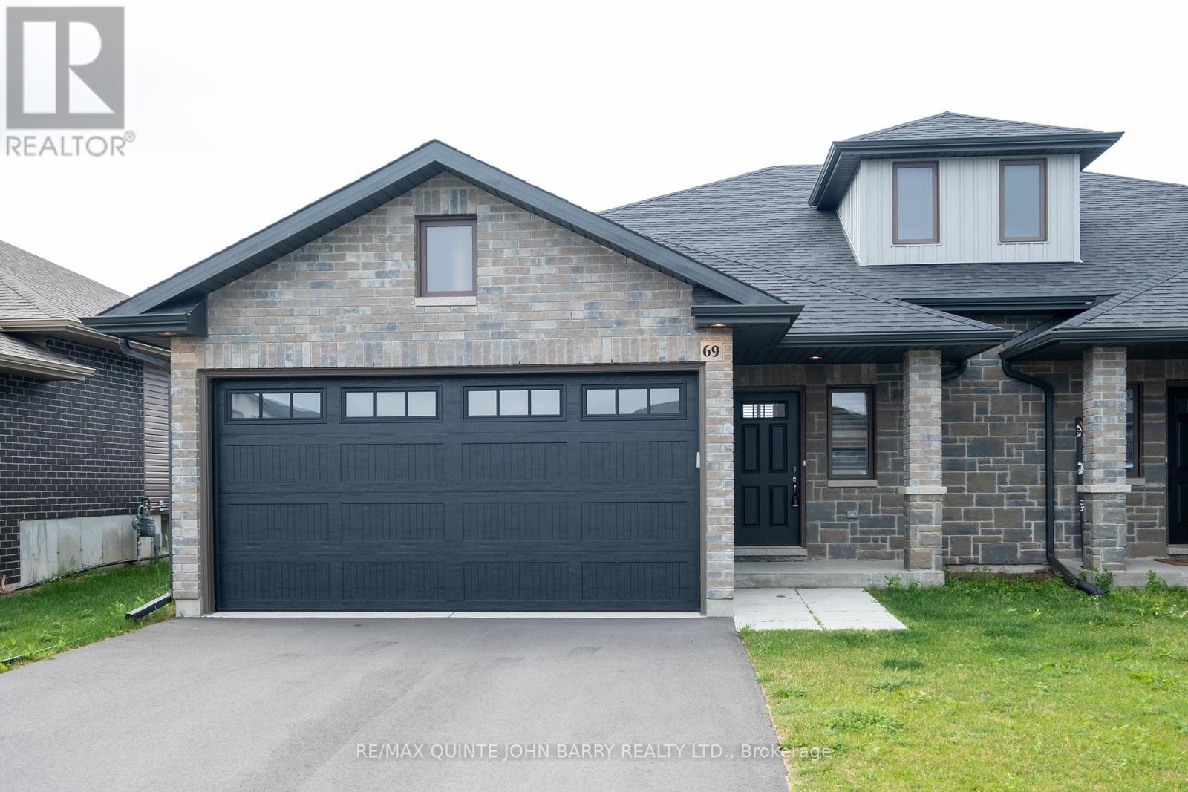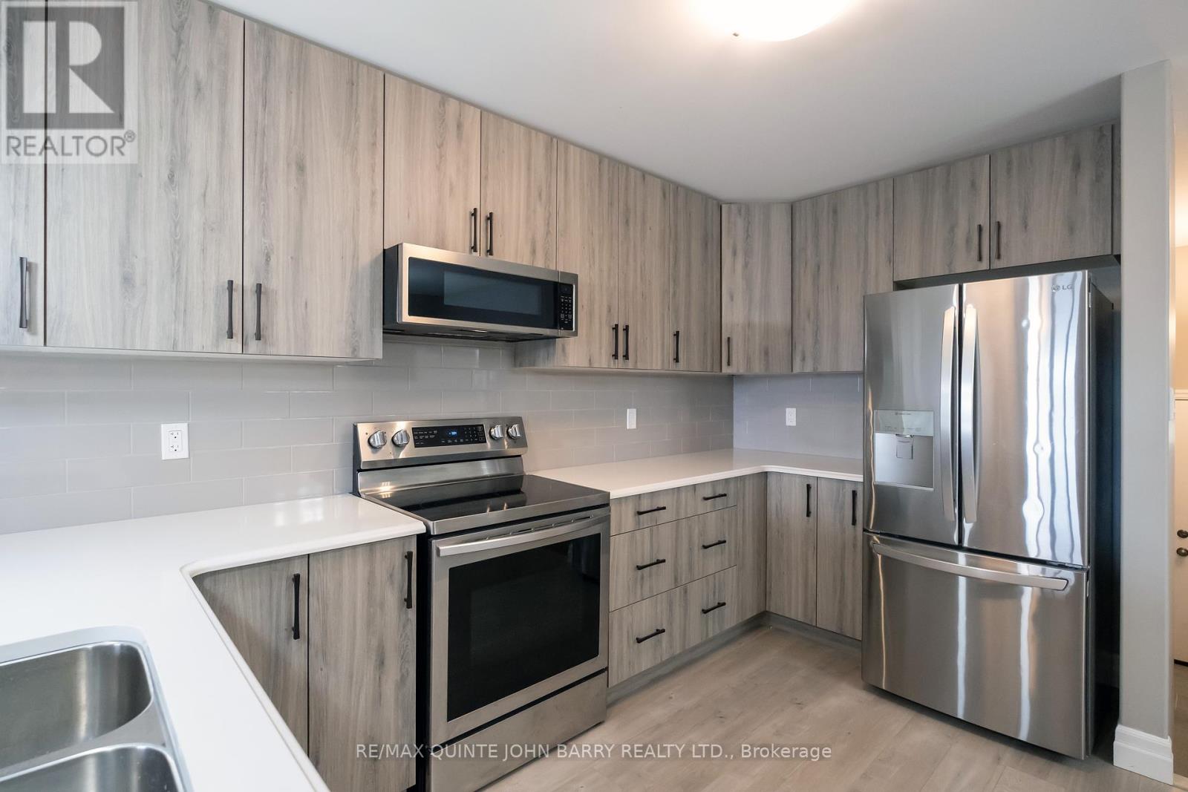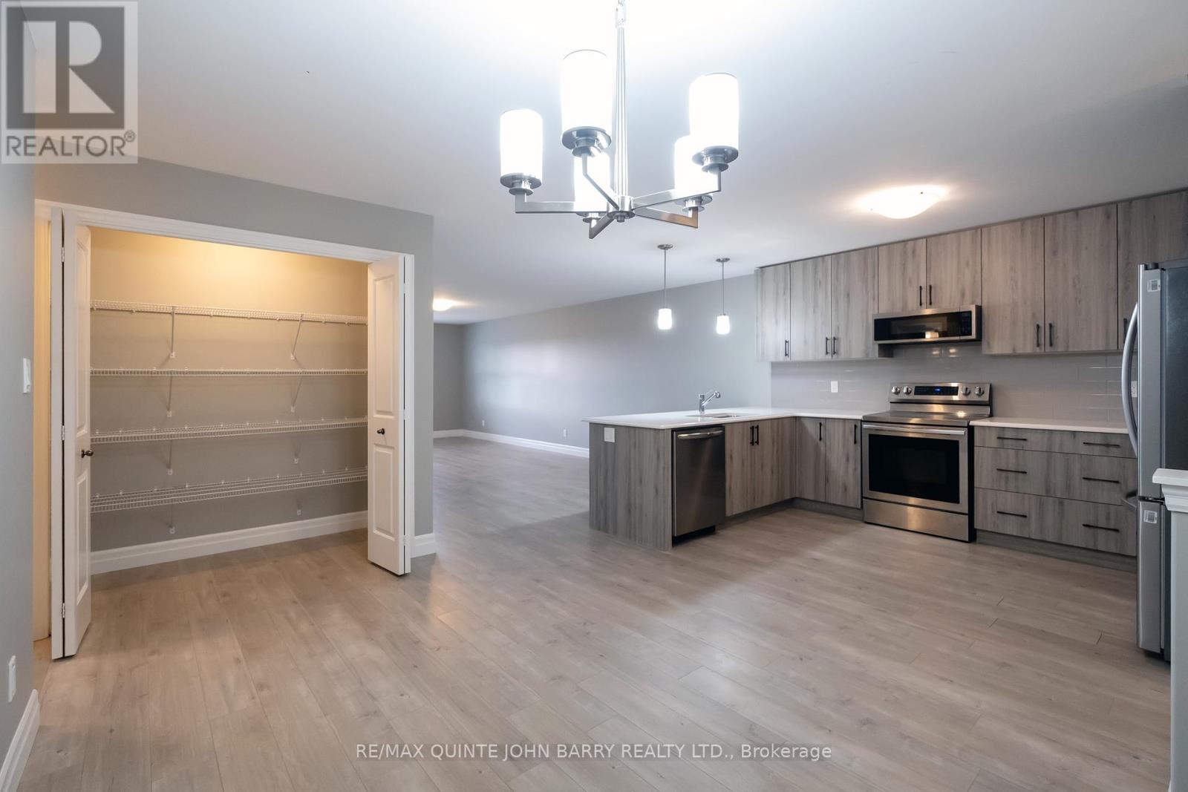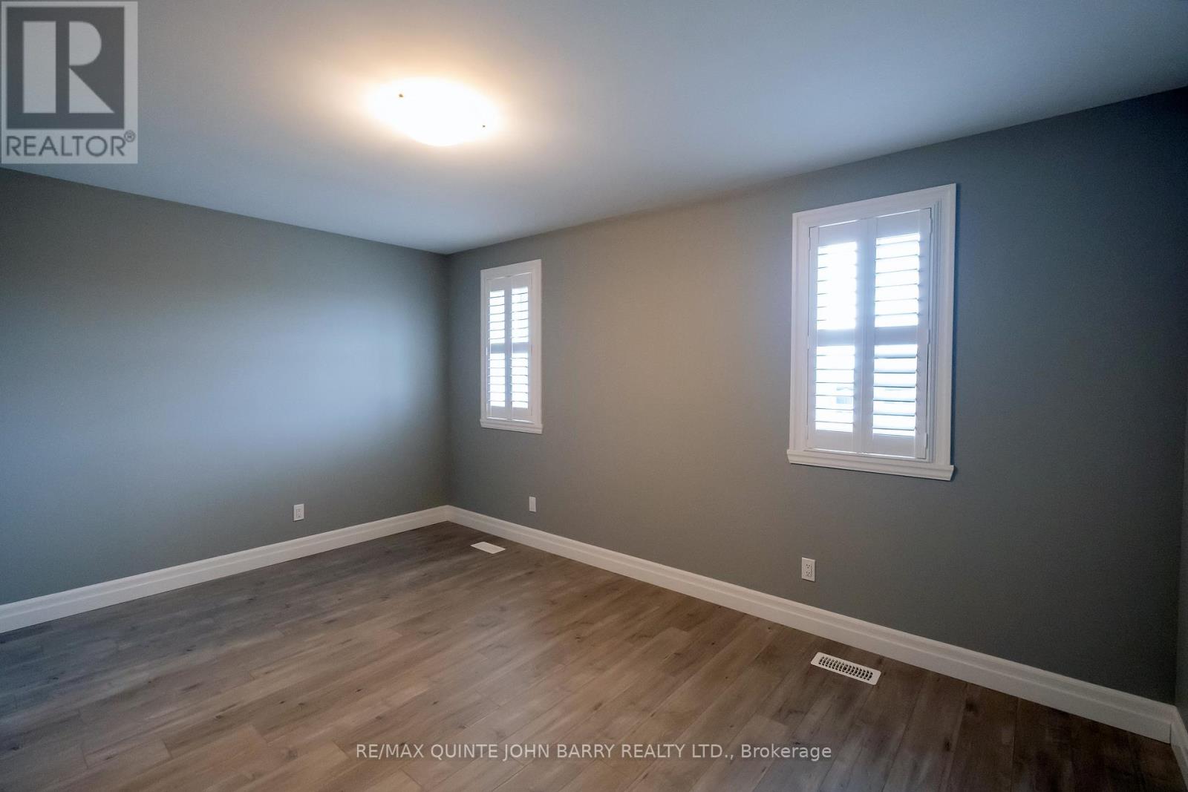4 Bedroom
2 Bathroom
Bungalow
Central Air Conditioning
Forced Air
$649,900
This immaculate 2+2 bedroom, 1150 sq ft semi-detached bungalow built in 2021 by Klemencic Homes, offers quick possession, ready for your personal touch! The open concept floor plan features a well-designed kitchen with maple cabinets, breakfast bar, quartz counters, and a full pantry. A separate dining area adjacent to the kitchen provides ample space for casual dining or entertaining guests. Natural light floods the great room through large windows overlooking the deck, with a garden door offering easy access to the rear yard an ideal space to unwind. The spacious lower-level family room is perfect for entertaining or relaxing with your favorite book. Two additional bedrooms and a 4-pc bathroom on this level are ideal for extended family or guests. Conveniently located within walking distance to Walmart, close to the hospital, amenities, and just minutes from Hwy 401, this home offers both comfort and accessibility. Don't miss the opportunity to see your new home today! **** EXTRAS **** Hillside Meadows subdivision offers a 5 acre park which will have a children's play area installed by the City of Quinte West in the near future. (id:27910)
Property Details
|
MLS® Number
|
X8467048 |
|
Property Type
|
Single Family |
|
Amenities Near By
|
Hospital, Place Of Worship, Schools |
|
Community Features
|
School Bus |
|
Parking Space Total
|
4 |
Building
|
Bathroom Total
|
2 |
|
Bedrooms Above Ground
|
2 |
|
Bedrooms Below Ground
|
2 |
|
Bedrooms Total
|
4 |
|
Appliances
|
Dishwasher, Dryer, Microwave, Refrigerator, Stove, Washer, Window Coverings |
|
Architectural Style
|
Bungalow |
|
Basement Development
|
Finished |
|
Basement Type
|
Full (finished) |
|
Construction Style Attachment
|
Semi-detached |
|
Cooling Type
|
Central Air Conditioning |
|
Exterior Finish
|
Brick, Vinyl Siding |
|
Foundation Type
|
Poured Concrete |
|
Heating Fuel
|
Natural Gas |
|
Heating Type
|
Forced Air |
|
Stories Total
|
1 |
|
Type
|
House |
|
Utility Water
|
Municipal Water |
Parking
Land
|
Acreage
|
No |
|
Land Amenities
|
Hospital, Place Of Worship, Schools |
|
Sewer
|
Sanitary Sewer |
|
Size Irregular
|
34.12 X 127.95 Ft |
|
Size Total Text
|
34.12 X 127.95 Ft |
Rooms
| Level |
Type |
Length |
Width |
Dimensions |
|
Lower Level |
Family Room |
11.13 m |
3.96 m |
11.13 m x 3.96 m |
|
Lower Level |
Bedroom 3 |
4.17 m |
3.33 m |
4.17 m x 3.33 m |
|
Lower Level |
Bedroom 4 |
3.66 m |
3.53 m |
3.66 m x 3.53 m |
|
Lower Level |
Laundry Room |
2.69 m |
2.36 m |
2.69 m x 2.36 m |
|
Main Level |
Foyer |
5.08 m |
1.27 m |
5.08 m x 1.27 m |
|
Main Level |
Kitchen |
5.61 m |
3.71 m |
5.61 m x 3.71 m |
|
Main Level |
Dining Room |
5.26 m |
2.84 m |
5.26 m x 2.84 m |
|
Main Level |
Great Room |
5.26 m |
4.24 m |
5.26 m x 4.24 m |
|
Main Level |
Primary Bedroom |
4.9 m |
3.81 m |
4.9 m x 3.81 m |
|
Main Level |
Bedroom 2 |
3.94 m |
3.15 m |
3.94 m x 3.15 m |
Utilities
|
Cable
|
Available |
|
Sewer
|
Installed |



































