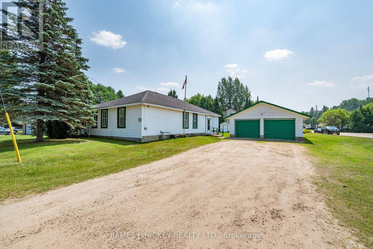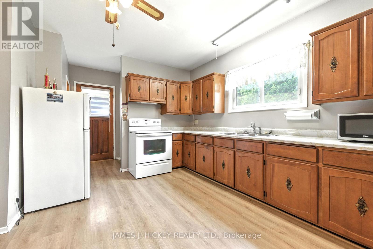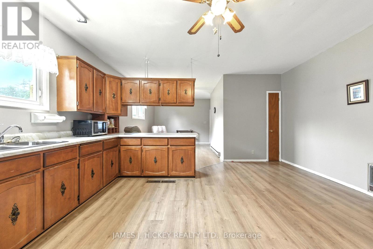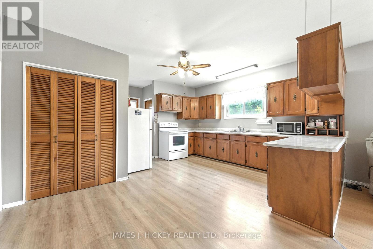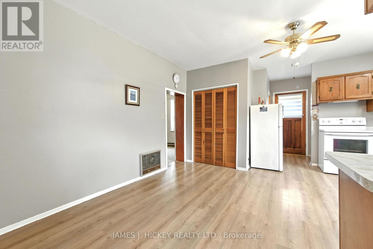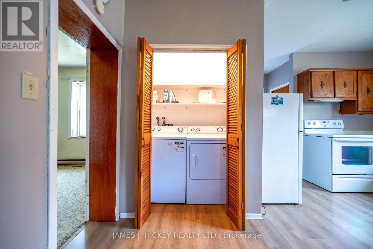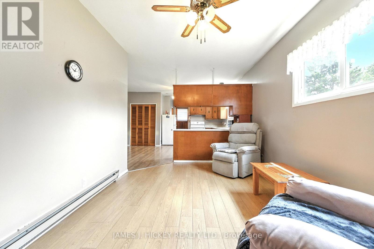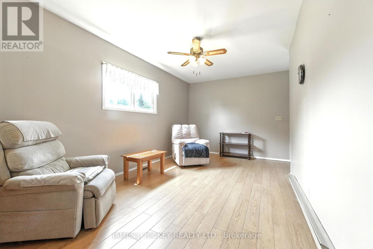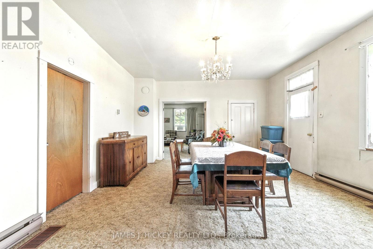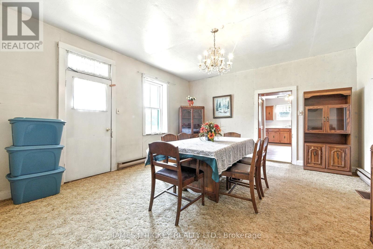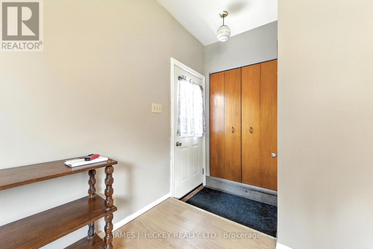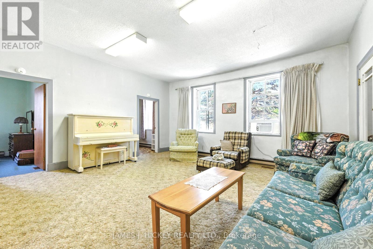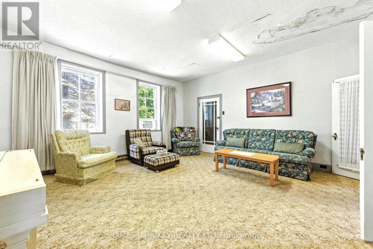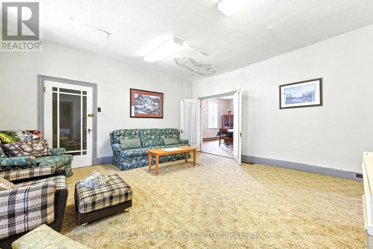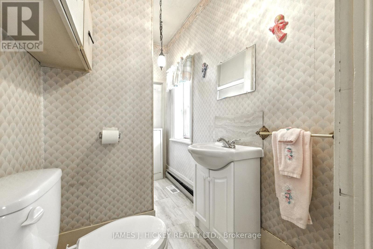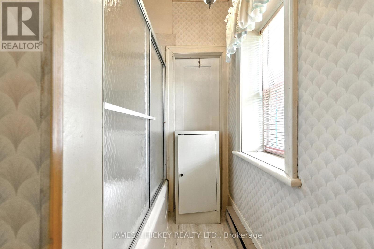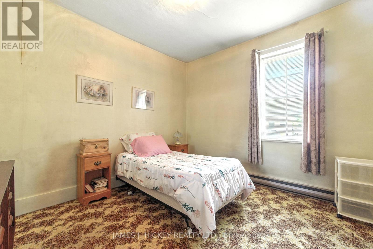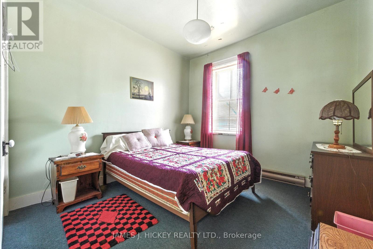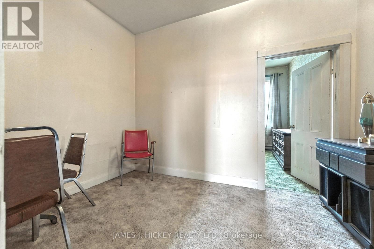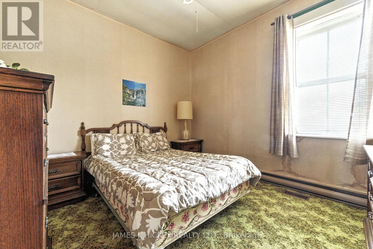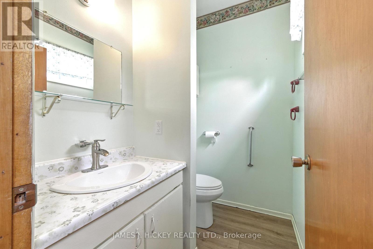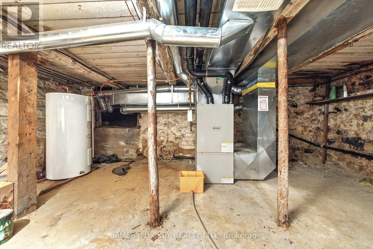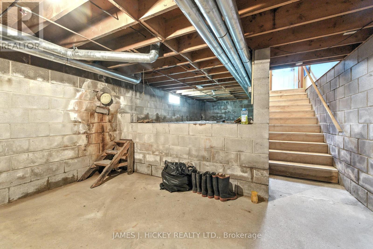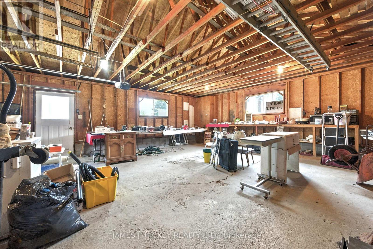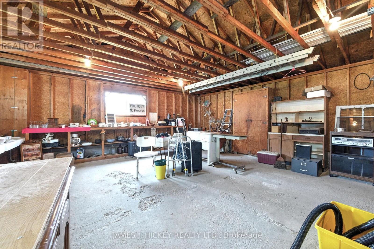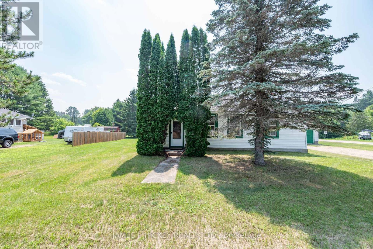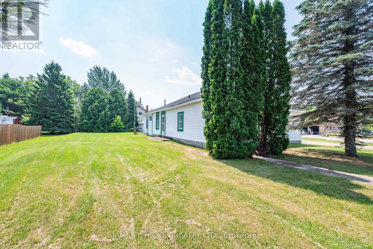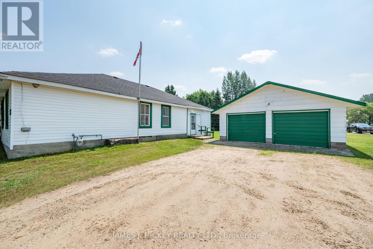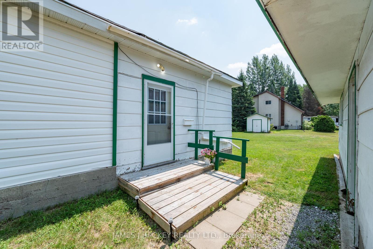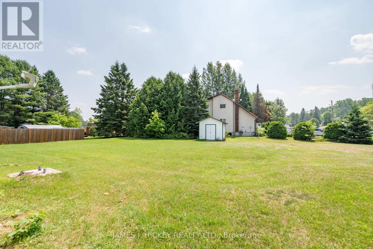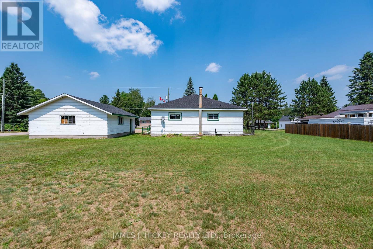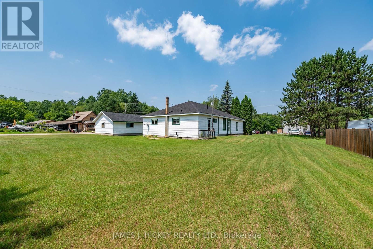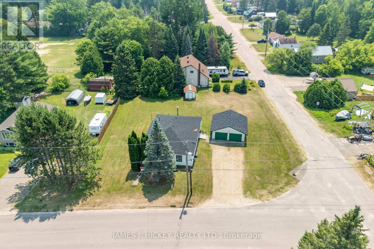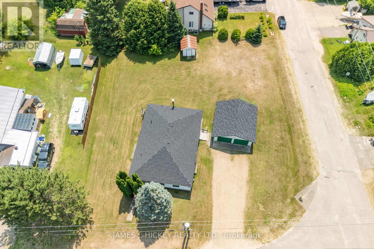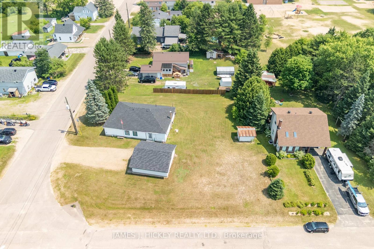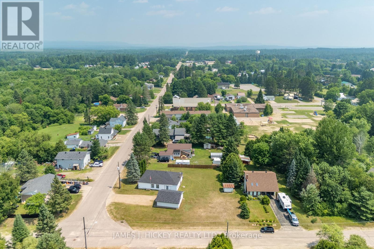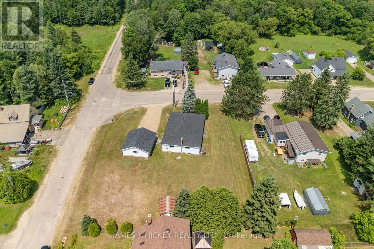69 Main Street Laurentian Hills, Ontario K0J 1J0
3 Bedroom
2 Bathroom
1,500 - 2,000 ft2
Bungalow
Window Air Conditioner
Forced Air
$319,900
This lovely & spacious 3-bedroom frame bungalow offers 1842 sq. ft. main floor living space which includes family room, updated eat-in kitchen, large living room, 1 1/2 baths, den or home office, convenient main floor laundry. Partial basement, gas heat. Check out the excellent double garage, all this and more on a large country sized corner lot 116 ft. X 146 ft. at the end of Main Street. Located close to the Algonquin ATV/Snowmobile trail system, and a short walk to the park/playground. Roof reshingled in 2023, fridge, stove, washer, dryer included. Call today! Minimum 24 hour irrevocable required on all offers. (id:28469)
Property Details
| MLS® Number | X12286945 |
| Property Type | Single Family |
| Community Name | 511 - Chalk River and Laurentian Hills South |
| Parking Space Total | 4 |
| Structure | Shed |
Building
| Bathroom Total | 2 |
| Bedrooms Above Ground | 3 |
| Bedrooms Total | 3 |
| Age | 100+ Years |
| Appliances | Dryer, Stove, Washer, Refrigerator |
| Architectural Style | Bungalow |
| Basement Development | Partially Finished |
| Basement Type | N/a (partially Finished) |
| Construction Style Attachment | Detached |
| Cooling Type | Window Air Conditioner |
| Exterior Finish | Vinyl Siding |
| Foundation Type | Concrete, Stone |
| Half Bath Total | 1 |
| Heating Fuel | Natural Gas |
| Heating Type | Forced Air |
| Stories Total | 1 |
| Size Interior | 1,500 - 2,000 Ft2 |
| Type | House |
| Utility Water | Municipal Water |
Parking
| Detached Garage | |
| Garage |
Land
| Acreage | No |
| Sewer | Sanitary Sewer |
| Size Depth | 146 Ft |
| Size Frontage | 116 Ft ,9 In |
| Size Irregular | 116.8 X 146 Ft |
| Size Total Text | 116.8 X 146 Ft|under 1/2 Acre |
| Zoning Description | Residential |
Rooms
| Level | Type | Length | Width | Dimensions |
|---|---|---|---|---|
| Basement | Utility Room | 4.51 m | 5.27 m | 4.51 m x 5.27 m |
| Basement | Utility Room | 4.54 m | 5.49 m | 4.54 m x 5.49 m |
| Main Level | Foyer | 1.49 m | 2.38 m | 1.49 m x 2.38 m |
| Main Level | Family Room | 5.03 m | 3.02 m | 5.03 m x 3.02 m |
| Main Level | Kitchen | 4.54 m | 4.24 m | 4.54 m x 4.24 m |
| Main Level | Pantry | 1.68 m | 1.22 m | 1.68 m x 1.22 m |
| Main Level | Dining Room | 4.94 m | 4.45 m | 4.94 m x 4.45 m |
| Main Level | Den | 2.26 m | 3.35 m | 2.26 m x 3.35 m |
| Main Level | Bedroom | 3.17 m | 3.35 m | 3.17 m x 3.35 m |
| Main Level | Bedroom | 3.17 m | 3.08 m | 3.17 m x 3.08 m |
| Main Level | Bedroom | 3.23 m | 3.51 m | 3.23 m x 3.51 m |
| Main Level | Living Room | 5.12 m | 5.18 m | 5.12 m x 5.18 m |

