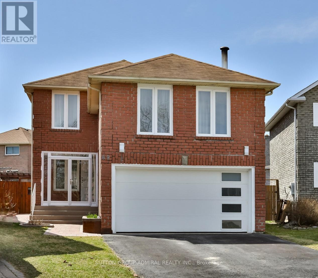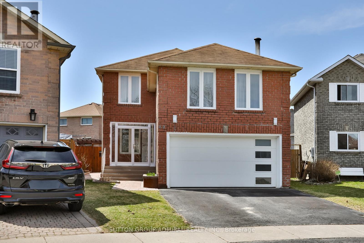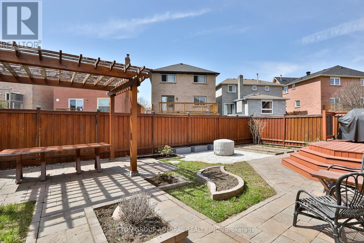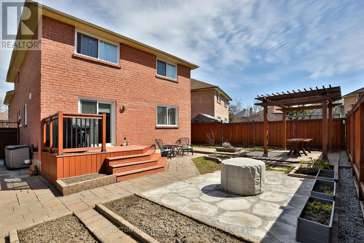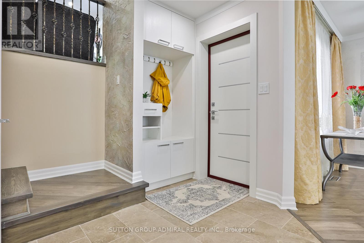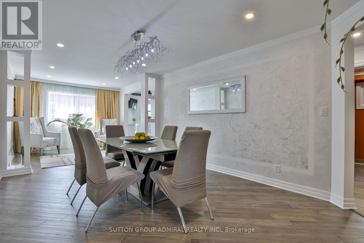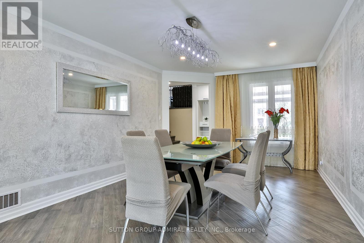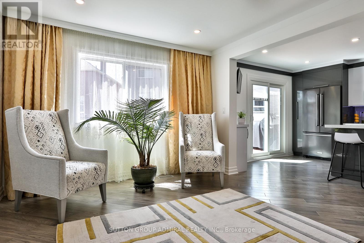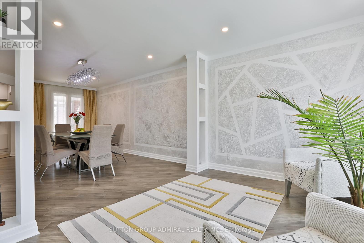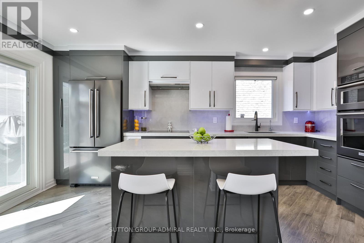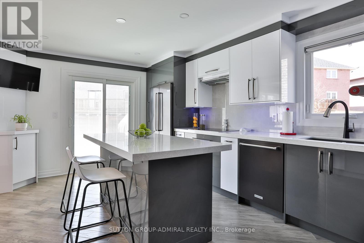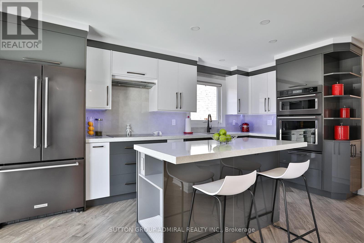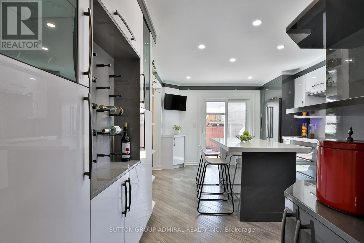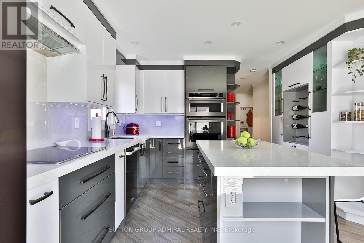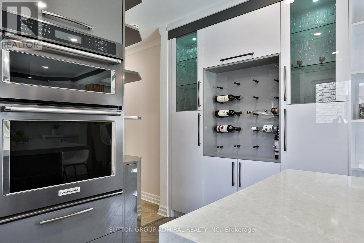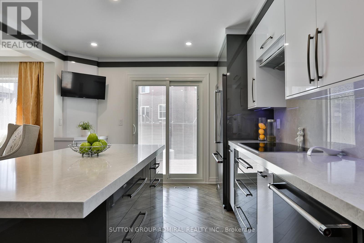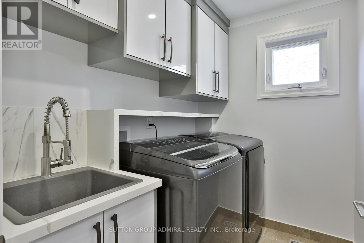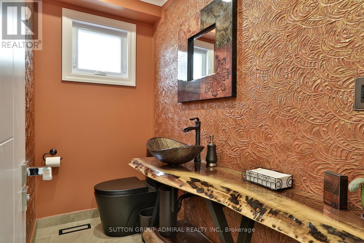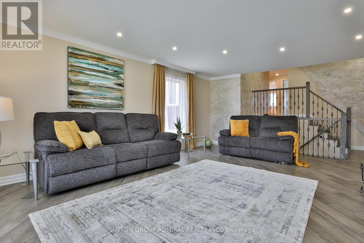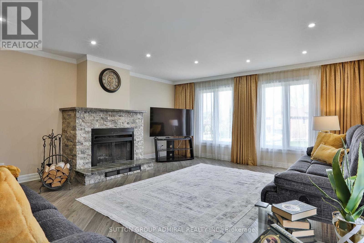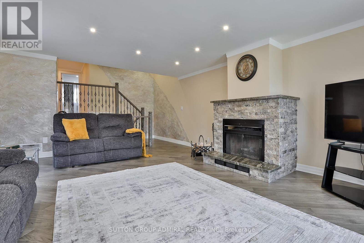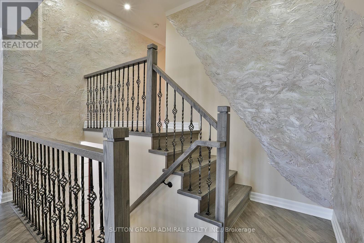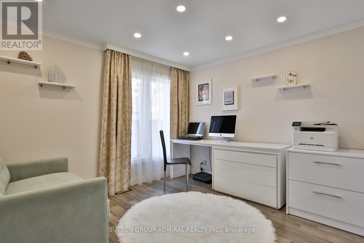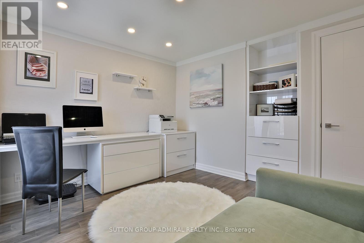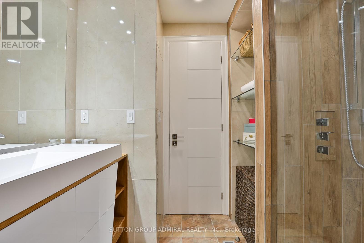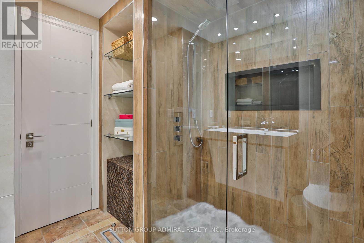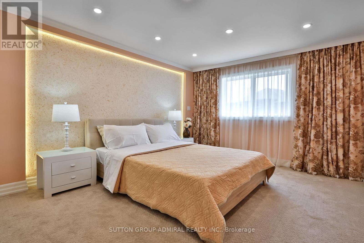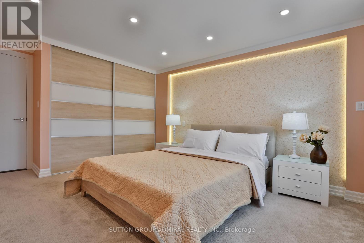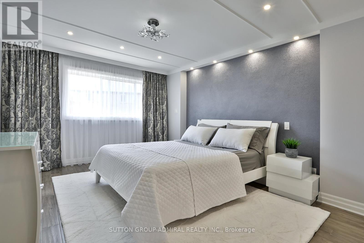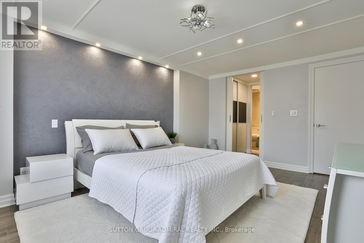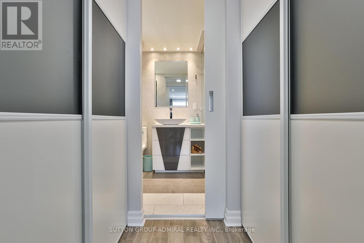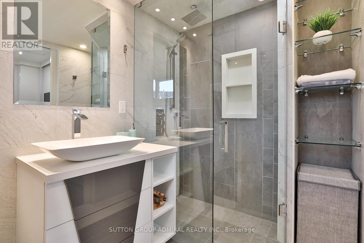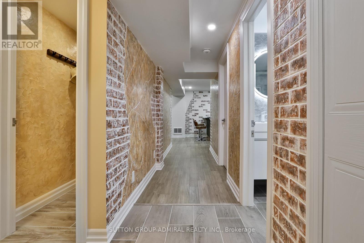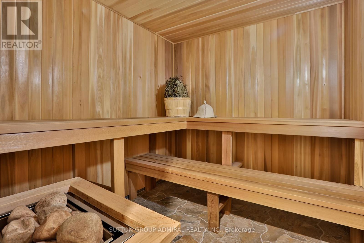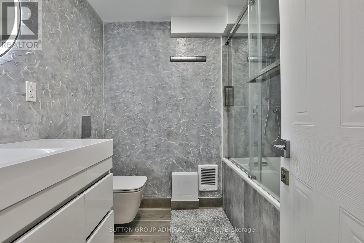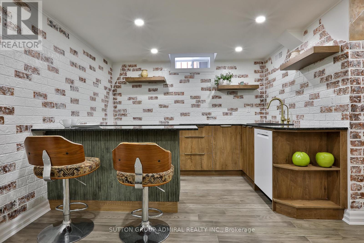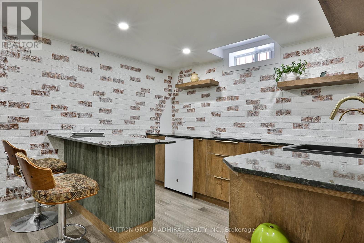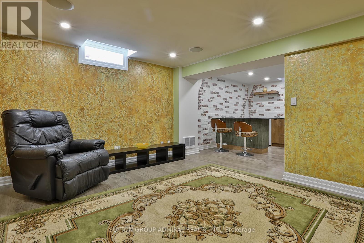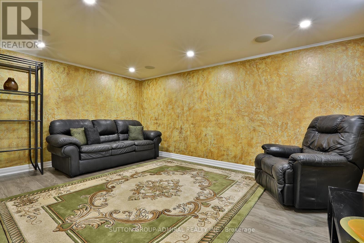69 Mullen Dr Ajax, Ontario L1T 2B2
$1,455,000
Welcome To A Truly Spectacular Family Home Located In A Highly Desirable Location. This House Will Surprise You With Design & Decor!! This Unique Property Offers Lots Of Space & Functional Layout. Beautiful Color Hardwood Throughout, Pot-Lights, Generous Size Dining & Living, Custom Gourmet Kitchen Is Your Dream And Includes Centre Island, Cook Top, Build-In Oven, Extended Kitchen Cabinets With Glass, Extra Storage & Wine Rack! Tastefully Finished Bathrooms, Spacious & Bright Family Room With Wood Fireplace, Sauna, Enclosed Veranda & Much More! Finished Lower Level Can Be Used For In-Law Suite Or Rental. Beautifully Landscaped Fully Fenced Backyard Is Great For Outdoor Enjoyment! Move In And Enjoy All Bells And Whistles This Home Offers! **** EXTRAS **** Fridge, Cook Top, Build-In Oven, Microwave, 2 Dishwasher,s Fridge In The Basement. Washer, Dryer. Central Vacuum & Equipment. Garage Door Opener. All Electrical Fixtures, All Window Coverings, Pergola (Gazebo). (id:27910)
Open House
This property has open houses!
2:00 pm
Ends at:4:00 pm
2:00 pm
Ends at:4:00 pm
Property Details
| MLS® Number | E8277194 |
| Property Type | Single Family |
| Community Name | Central West |
| Parking Space Total | 4 |
Building
| Bathroom Total | 4 |
| Bedrooms Above Ground | 3 |
| Bedrooms Total | 3 |
| Basement Development | Finished |
| Basement Type | N/a (finished) |
| Construction Style Attachment | Detached |
| Cooling Type | Central Air Conditioning |
| Exterior Finish | Brick |
| Fireplace Present | Yes |
| Heating Fuel | Natural Gas |
| Heating Type | Forced Air |
| Stories Total | 2 |
| Type | House |
Parking
| Garage |
Land
| Acreage | No |
| Size Irregular | 22.49 X 133.39 Ft ; Irregular |
| Size Total Text | 22.49 X 133.39 Ft ; Irregular |
Rooms
| Level | Type | Length | Width | Dimensions |
|---|---|---|---|---|
| Second Level | Primary Bedroom | 4.77 m | 3.47 m | 4.77 m x 3.47 m |
| Second Level | Bedroom 2 | 3.51 m | 3.04 m | 3.51 m x 3.04 m |
| Second Level | Bedroom 3 | 4.1 m | 3.53 m | 4.1 m x 3.53 m |
| Lower Level | Recreational, Games Room | Measurements not available | ||
| Lower Level | Kitchen | Measurements not available | ||
| Lower Level | Other | Measurements not available | ||
| Ground Level | Foyer | 2.18 m | 1.93 m | 2.18 m x 1.93 m |
| Ground Level | Dining Room | 3.5 m | 3.05 m | 3.5 m x 3.05 m |
| Ground Level | Living Room | 5.17 m | 3.5 m | 5.17 m x 3.5 m |
| Ground Level | Kitchen | 4.94 m | 3.94 m | 4.94 m x 3.94 m |
| Ground Level | Laundry Room | 2.27 m | 1.65 m | 2.27 m x 1.65 m |
| In Between | Family Room | 5.8 m | 4.61 m | 5.8 m x 4.61 m |

