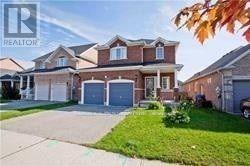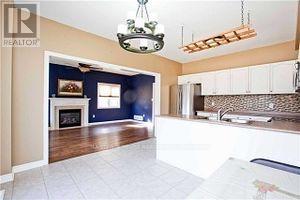4 Bedroom
3 Bathroom
Fireplace
Central Air Conditioning
Forced Air
$799,000
This 1914Sqft Open Concept 4 Bedroom Home On A 40'X115' Lot With A Large Fenced Back Yard & Massive Deck Is Located In The Desirable Cedarwood Estates Neighbourhood In Central Keswick Close To Public Transit, A Park & Schools. Ceramic & Easy Care Floors Throughout, Stainless Steel Appliances, Gleaming Backsplash & Main Floor Laundry Make Clean Ups A Breeze! Open Conect The Main Floor Kitchen & Great Room Combination Will Be Your Sanctuary While Enjoying The Fireplace... **** EXTRAS **** Incl: Existing Fridge, Stove, B/I D/W, B/I Micro, Washer, Dryer, Garage Dr Opener & Remote (id:27910)
Property Details
|
MLS® Number
|
N8359554 |
|
Property Type
|
Single Family |
|
Community Name
|
Keswick North |
|
Amenities Near By
|
Park, Place Of Worship, Public Transit, Schools |
|
Parking Space Total
|
4 |
Building
|
Bathroom Total
|
3 |
|
Bedrooms Above Ground
|
4 |
|
Bedrooms Total
|
4 |
|
Basement Development
|
Unfinished |
|
Basement Type
|
N/a (unfinished) |
|
Construction Style Attachment
|
Detached |
|
Cooling Type
|
Central Air Conditioning |
|
Exterior Finish
|
Brick |
|
Fireplace Present
|
Yes |
|
Fireplace Total
|
1 |
|
Foundation Type
|
Concrete |
|
Heating Fuel
|
Natural Gas |
|
Heating Type
|
Forced Air |
|
Stories Total
|
2 |
|
Type
|
House |
|
Utility Water
|
Municipal Water |
Parking
Land
|
Acreage
|
No |
|
Land Amenities
|
Park, Place Of Worship, Public Transit, Schools |
|
Sewer
|
Sanitary Sewer |
|
Size Irregular
|
39.37 X 114.83 Ft |
|
Size Total Text
|
39.37 X 114.83 Ft|under 1/2 Acre |
Rooms
| Level |
Type |
Length |
Width |
Dimensions |
|
Main Level |
Great Room |
6.58 m |
3.59 m |
6.58 m x 3.59 m |
|
Main Level |
Kitchen |
5.14 m |
3.57 m |
5.14 m x 3.57 m |
|
Main Level |
Foyer |
5.38 m |
2.9 m |
5.38 m x 2.9 m |
|
Main Level |
Laundry Room |
2.36 m |
1.63 m |
2.36 m x 1.63 m |
|
Upper Level |
Primary Bedroom |
4.19 m |
3.75 m |
4.19 m x 3.75 m |
|
Upper Level |
Bedroom 2 |
3.11 m |
3.05 m |
3.11 m x 3.05 m |
|
Upper Level |
Bedroom 3 |
4.32 m |
3.58 m |
4.32 m x 3.58 m |
|
Upper Level |
Bedroom 4 |
3.31 m |
3.07 m |
3.31 m x 3.07 m |
Utilities
|
Cable
|
Available |
|
Sewer
|
Installed |



















