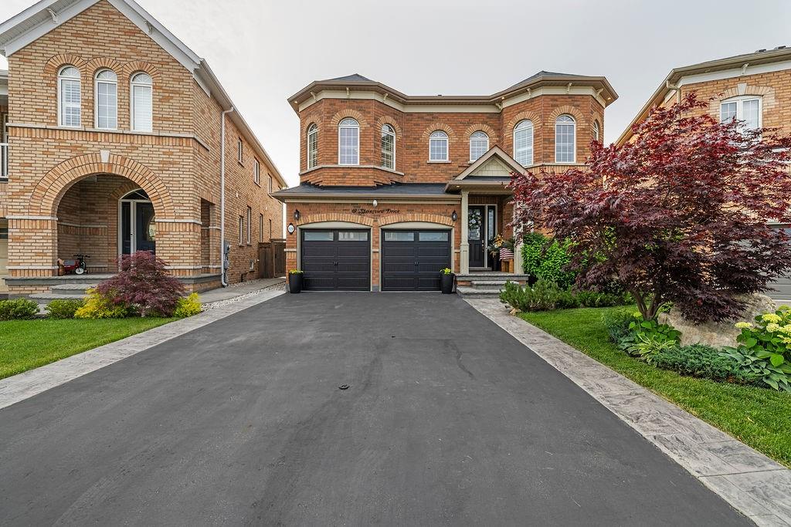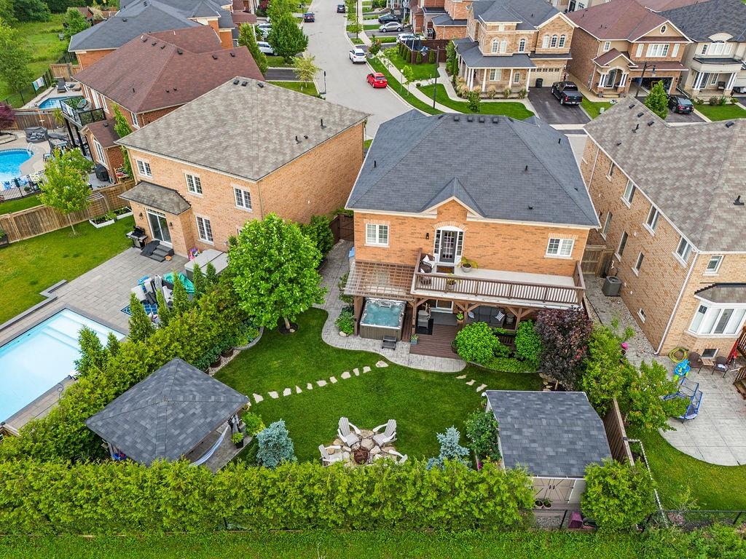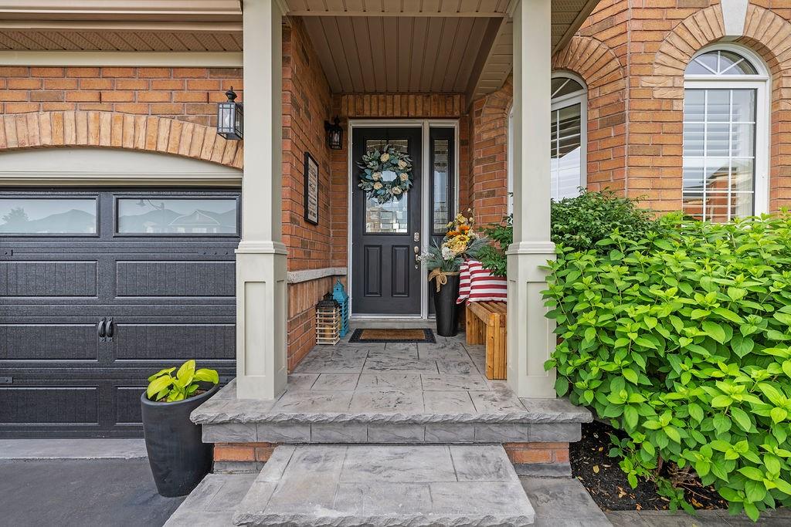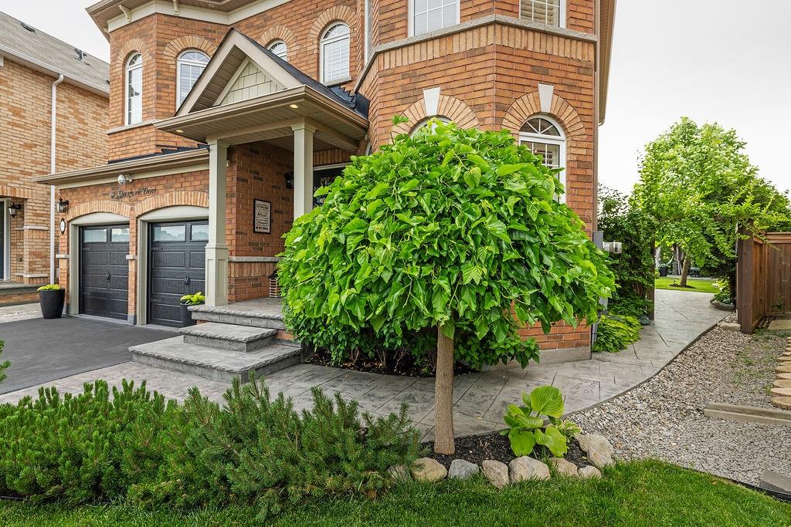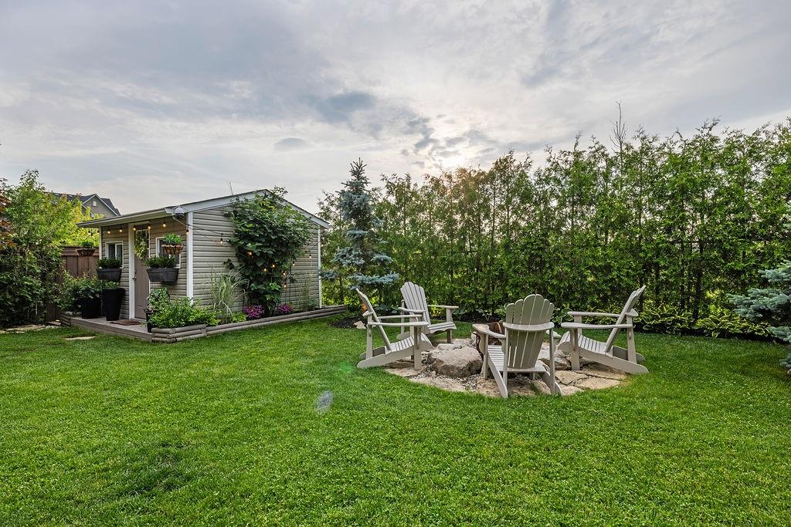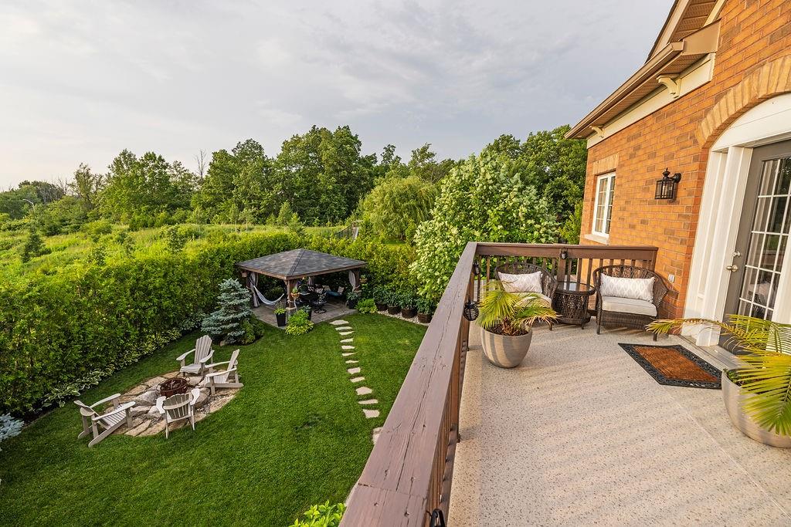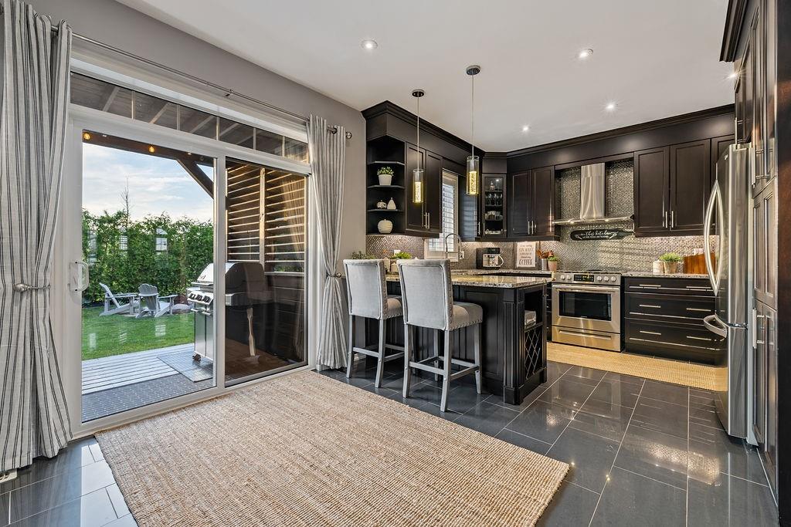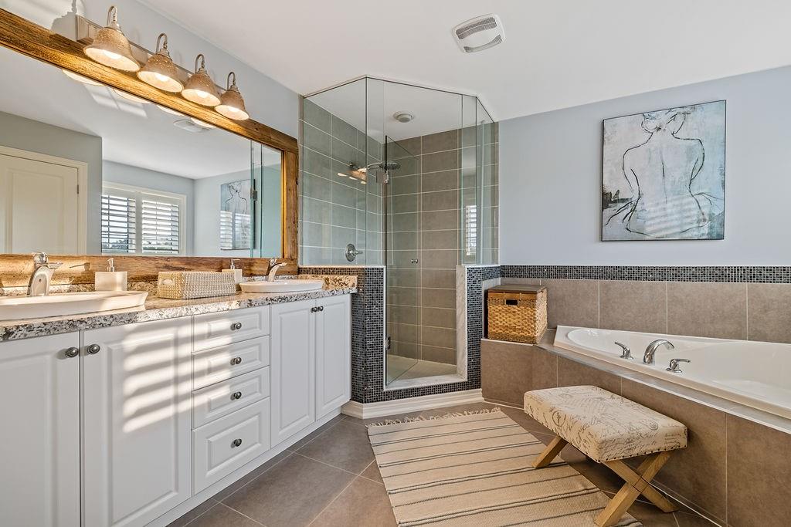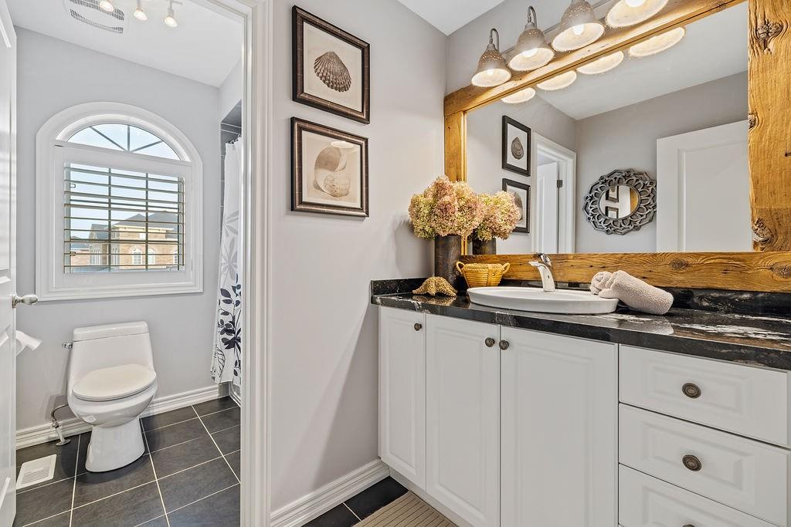4 Bedroom
3 Bathroom
2594 sqft
2 Level
Fireplace
Central Air Conditioning
Forced Air, Boiler
$1,649,900
IMMACULATE & METICULOUSLY MAINTAINED FAMILY HOME IN QUIET, SOUGHT AFTER WEST WATERDOWN! Built by Rosehaven in 2014. Spacious & highly upgraded. Premium builder pie shaped lot (78.85 ft x 130.58 x 103.17) backing on to city pond & greenspace (PLENTY OF PRIVACY AND NO REAR NEIGHBORS). Luxury features and finishes throughout. Gorgeous curb appeal, new garage doors (2023), beautifully professionally landscaped with wrap around concrete to rear yard. Private backyard oasis with deck, pergola, hot tub, gazebo, custom shed (with power), gas bbq & firepit. Interior features include: 9ft ceilings on main, hardwood & California shutters throughout, wood staircase with wrought iron spindles, pot lights, coffered ceiling in dining room, bathrooms with granite, unspoiled basement with rough in bath, cold room, sump pump & 200 amp breakers. Stunning custom kitchen with granite counters, backsplash, gas range, stainless steel appliances & high end cabinetry. Potential 5th bedroom, currently used as an office. Primary bedroom with his and her walk in closets, ensuite with double vanity, separate tub & glass shower. Walk out to massive balcony (26ft x 8ft) with views on greenspace & pond. Outstanding location with quick highway access & close walking distance to rec centre, schools, parks & amenities. SHOWS 10+++ (id:27910)
Property Details
|
MLS® Number
|
H4197603 |
|
Property Type
|
Single Family |
|
Amenities Near By
|
Recreation, Schools |
|
Community Features
|
Community Centre |
|
Equipment Type
|
Water Heater |
|
Features
|
Park Setting, Ravine, Park/reserve, Double Width Or More Driveway, Paved Driveway, Carpet Free, Gazebo, Sump Pump, Automatic Garage Door Opener |
|
Parking Space Total
|
6 |
|
Rental Equipment Type
|
Water Heater |
|
Structure
|
Shed |
Building
|
Bathroom Total
|
3 |
|
Bedrooms Above Ground
|
4 |
|
Bedrooms Total
|
4 |
|
Appliances
|
Central Vacuum, Dishwasher, Dryer, Refrigerator, Stove, Washer, Garage Door Opener |
|
Architectural Style
|
2 Level |
|
Basement Development
|
Unfinished |
|
Basement Type
|
Full (unfinished) |
|
Constructed Date
|
2014 |
|
Construction Style Attachment
|
Detached |
|
Cooling Type
|
Central Air Conditioning |
|
Exterior Finish
|
Brick |
|
Fireplace Fuel
|
Gas |
|
Fireplace Present
|
Yes |
|
Fireplace Type
|
Other - See Remarks |
|
Foundation Type
|
Poured Concrete |
|
Half Bath Total
|
1 |
|
Heating Fuel
|
Natural Gas |
|
Heating Type
|
Forced Air, Boiler |
|
Stories Total
|
2 |
|
Size Exterior
|
2594 Sqft |
|
Size Interior
|
2594 Sqft |
|
Type
|
House |
|
Utility Water
|
Municipal Water |
Parking
|
Attached Garage
|
|
|
Inside Entry
|
|
Land
|
Acreage
|
No |
|
Land Amenities
|
Recreation, Schools |
|
Sewer
|
Municipal Sewage System |
|
Size Frontage
|
33 Ft |
|
Size Irregular
|
130.58 X 78.85 X 103.17 X 33.15 |
|
Size Total Text
|
130.58 X 78.85 X 103.17 X 33.15|under 1/2 Acre |
|
Zoning Description
|
R1-31 |
Rooms
| Level |
Type |
Length |
Width |
Dimensions |
|
Second Level |
Office |
|
|
11' 6'' x 7' '' |
|
Second Level |
Bedroom |
|
|
10' 2'' x 10' '' |
|
Second Level |
Bedroom |
|
|
10' 6'' x 14' 6'' |
|
Second Level |
Bedroom |
|
|
16' 8'' x 11' 6'' |
|
Second Level |
Primary Bedroom |
|
|
18' '' x 12' 2'' |
|
Second Level |
4pc Ensuite Bath |
|
|
Measurements not available |
|
Second Level |
4pc Bathroom |
|
|
Measurements not available |
|
Ground Level |
2pc Bathroom |
|
|
Measurements not available |
|
Ground Level |
Laundry Room |
|
|
Measurements not available |
|
Ground Level |
Family Room |
|
|
16' '' x 12' '' |
|
Ground Level |
Breakfast |
|
|
12' '' x 10' 6'' |
|
Ground Level |
Kitchen |
|
|
12' '' x 9' '' |
|
Ground Level |
Dining Room |
|
|
12' 10'' x 10' 6'' |
|
Ground Level |
Living Room |
|
|
10' 6'' x 14' 6'' |
|
Ground Level |
Foyer |
|
|
Measurements not available |


