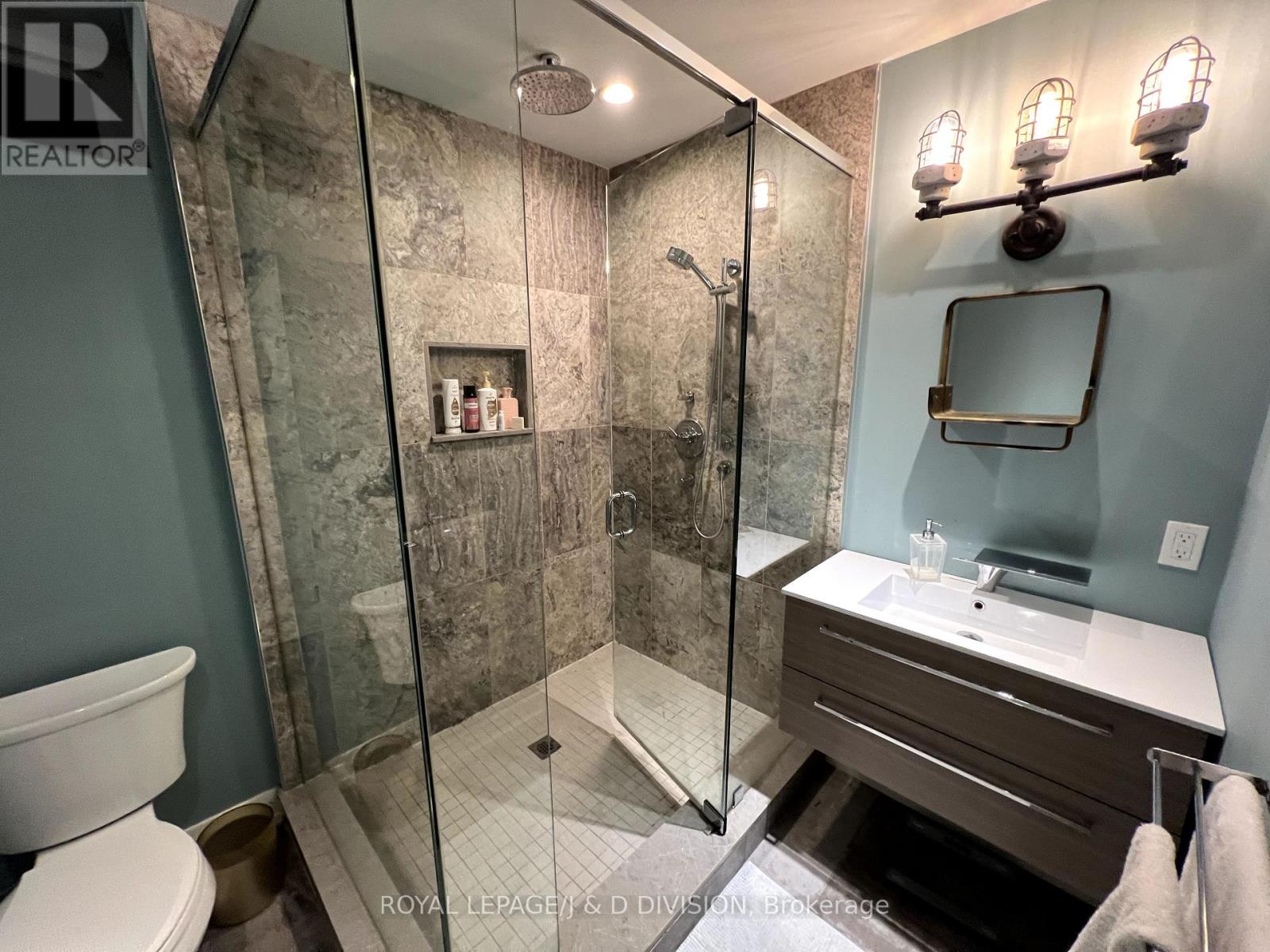3 Bedroom
3 Bathroom
Fireplace
Inground Pool
Central Air Conditioning
Forced Air
$6,500 Monthly
Experience Tranquil Living in Sherwood Park - Tucked away at the end of a serene cul-de-sac, this exquisite home offers total privacy and breathtaking views. Perfect for entertaining, the spacious layout features generously-sized principal rooms, an updated eat-in kitchen, a separate family room on the main floor, and a convenient powder room. The expansive bedrooms provide stunning views and plentiful storage. The finished basement boasts high ceilings, a kitchenette with a bar, an updated three-piece bath and direct access to the garage. Step outside to your professionally designed backyard oasis, complete with a pool, hot tub, and a resort-like atmosphere your private cottage in the city. Enjoy the tranquility of this location with no through traffic, offering a quiet and peaceful living experience. **** EXTRAS **** Walk to Alexander Muir Memorial Gardens and Sherwood Ravine with tennis courts and lawn bowling. (id:27910)
Property Details
|
MLS® Number
|
C8481646 |
|
Property Type
|
Single Family |
|
Community Name
|
Lawrence Park South |
|
Amenities Near By
|
Park, Public Transit, Schools |
|
Features
|
Cul-de-sac, Wooded Area |
|
Parking Space Total
|
3 |
|
Pool Type
|
Inground Pool |
Building
|
Bathroom Total
|
3 |
|
Bedrooms Above Ground
|
3 |
|
Bedrooms Total
|
3 |
|
Appliances
|
Dishwasher, Dryer, Range, Refrigerator, Stove, Washer, Window Coverings |
|
Basement Development
|
Finished |
|
Basement Type
|
N/a (finished) |
|
Construction Style Attachment
|
Detached |
|
Cooling Type
|
Central Air Conditioning |
|
Exterior Finish
|
Stone |
|
Fireplace Present
|
Yes |
|
Foundation Type
|
Unknown |
|
Heating Fuel
|
Natural Gas |
|
Heating Type
|
Forced Air |
|
Stories Total
|
2 |
|
Type
|
House |
|
Utility Water
|
Municipal Water |
Parking
Land
|
Acreage
|
No |
|
Land Amenities
|
Park, Public Transit, Schools |
|
Sewer
|
Sanitary Sewer |
|
Size Irregular
|
45.17 X 107.83 Ft |
|
Size Total Text
|
45.17 X 107.83 Ft|under 1/2 Acre |
Rooms
| Level |
Type |
Length |
Width |
Dimensions |
|
Second Level |
Primary Bedroom |
4.47 m |
4.04 m |
4.47 m x 4.04 m |
|
Second Level |
Bedroom 2 |
4.88 m |
3.02 m |
4.88 m x 3.02 m |
|
Second Level |
Bedroom 3 |
4.04 m |
3.05 m |
4.04 m x 3.05 m |
|
Lower Level |
Recreational, Games Room |
|
|
Measurements not available |
|
Main Level |
Living Room |
5.64 m |
4.41 m |
5.64 m x 4.41 m |
|
Main Level |
Dining Room |
3.43 m |
3.4 m |
3.43 m x 3.4 m |
|
Main Level |
Kitchen |
4.88 m |
2.92 m |
4.88 m x 2.92 m |
|
Main Level |
Family Room |
4.29 m |
2.69 m |
4.29 m x 2.69 m |
|
Main Level |
Eating Area |
3.12 m |
2.69 m |
3.12 m x 2.69 m |
Utilities
|
Cable
|
Available |
|
Sewer
|
Available |



















