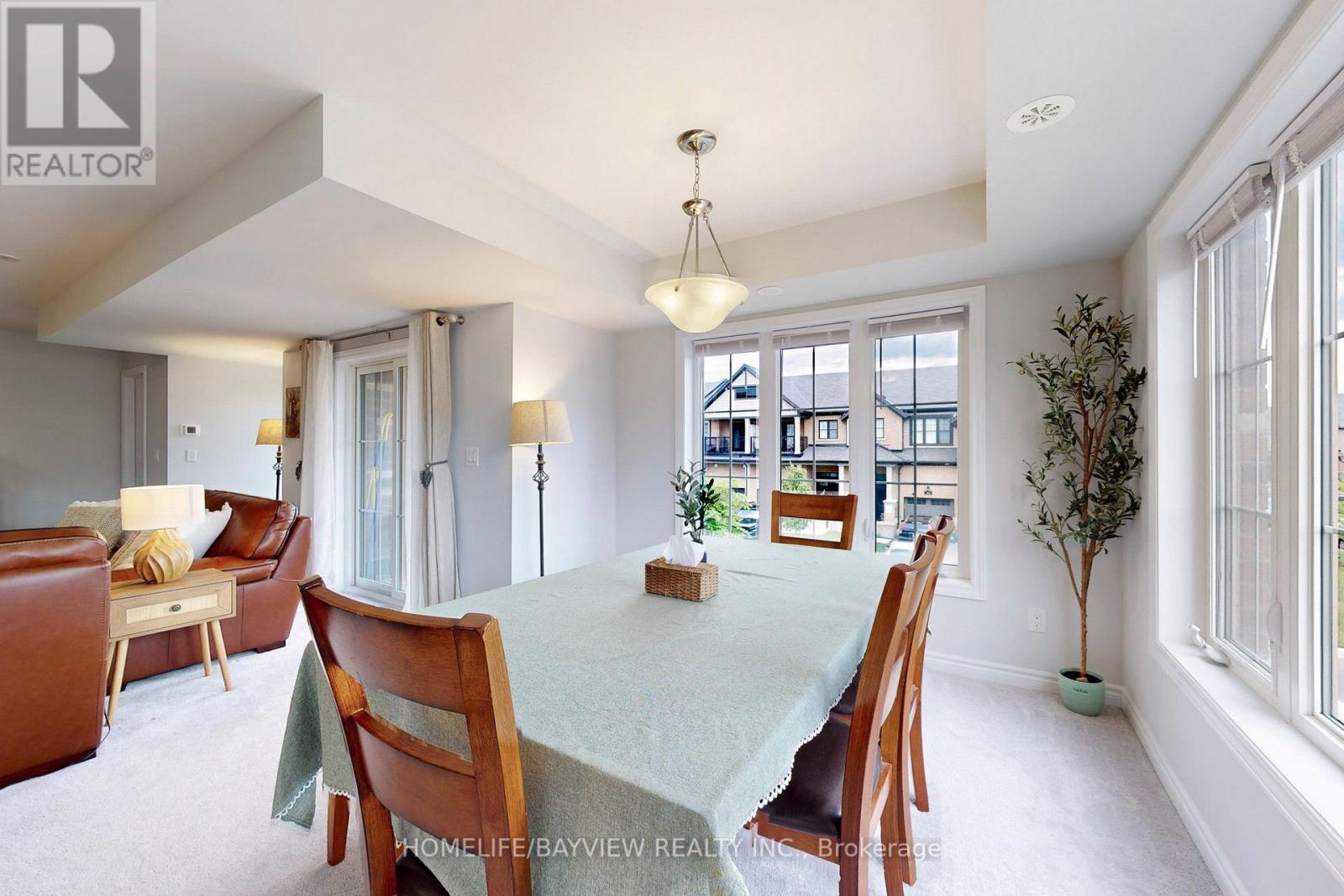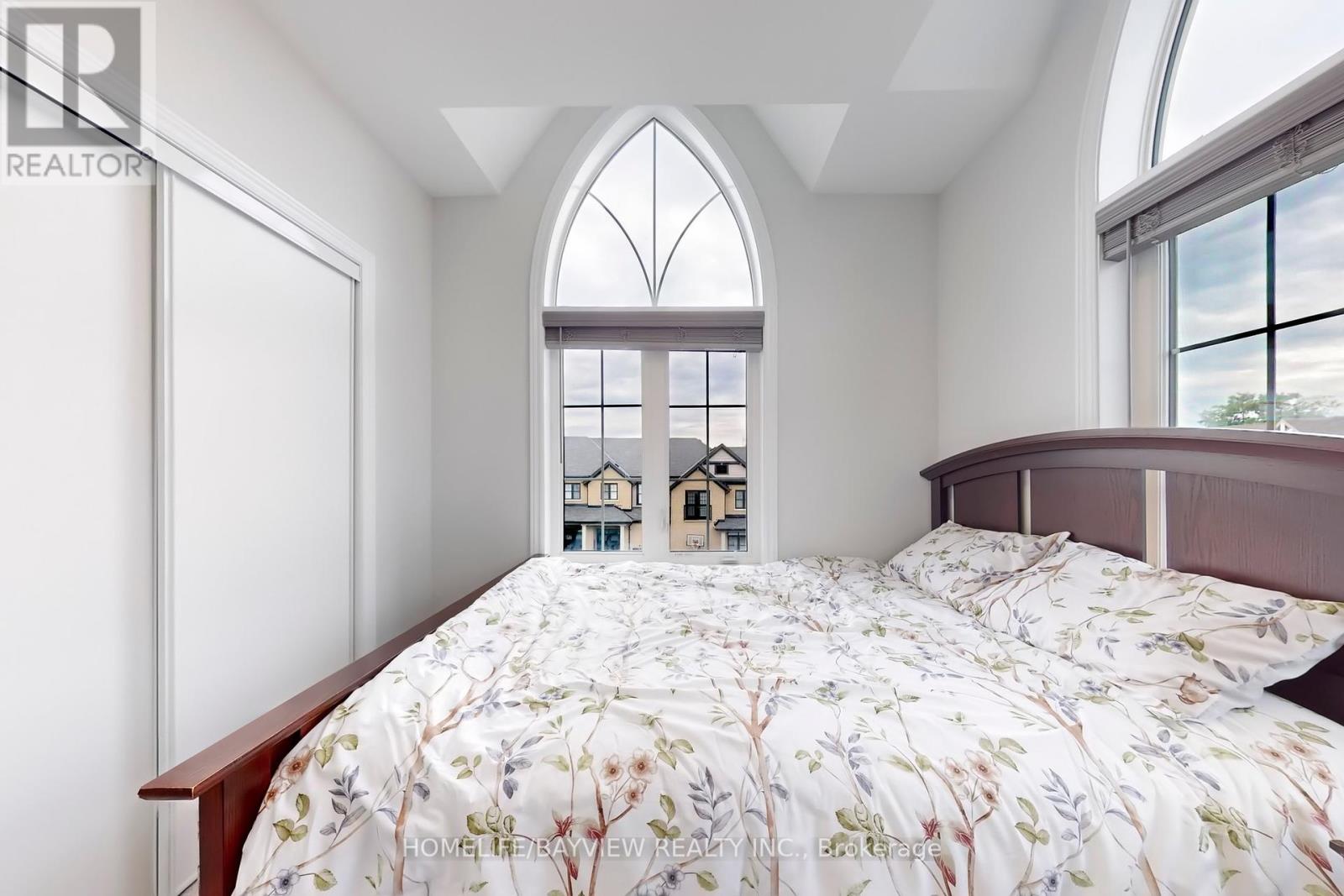4 Bedroom
3 Bathroom
Central Air Conditioning
Forced Air
$799,900
Welcome to your pristine 1679 SqFt premium corner-end unit 3 + 1 bedroom, 3 bathroom freehold townhouse in the highly sought-after Rolling Acres community. Just minutes from 401/407/412, GO/Via stations, and DRT. Ample natural sunlight streams through large windows, making every space bright and inviting. Feels like a semi!Step through the double-door front entry along the professionally interlocked stone walkway, and you'll immediately appreciate the attention to detail. The modern, sophisticated interior features pot lights and carpet flooring throughout. The beautiful kitchen boasts a large center island, stunning backsplash, and stainless steel appliances, seamlessly transitioning into the spacious open-concept living and dining areasperfect for family gatherings and making lasting memories.Upstairs, find 3 generously-sized bedrooms, including a serene primary bedroom with a walk-in closet and a full 3-piece ensuite. This home is everything you've been hoping for. A must-see! Be proud to call this exquisite property home! **** EXTRAS **** Stainless Steel Appliances,. Additional Office/Den Space Or 4th Bedroom, Ground Floor Laundry. Garage Door Access Into Home, Central AC. (id:27910)
Property Details
|
MLS® Number
|
E8484186 |
|
Property Type
|
Single Family |
|
Community Name
|
Rolling Acres |
|
Amenities Near By
|
Public Transit, Schools, Hospital |
|
Community Features
|
School Bus |
|
Features
|
Irregular Lot Size |
|
Parking Space Total
|
3 |
Building
|
Bathroom Total
|
3 |
|
Bedrooms Above Ground
|
3 |
|
Bedrooms Below Ground
|
1 |
|
Bedrooms Total
|
4 |
|
Appliances
|
Water Heater, Water Meter |
|
Basement Type
|
Crawl Space |
|
Construction Style Attachment
|
Attached |
|
Cooling Type
|
Central Air Conditioning |
|
Exterior Finish
|
Brick |
|
Fire Protection
|
Smoke Detectors |
|
Foundation Type
|
Concrete |
|
Heating Fuel
|
Natural Gas |
|
Heating Type
|
Forced Air |
|
Stories Total
|
3 |
|
Type
|
Row / Townhouse |
|
Utility Water
|
Municipal Water |
Parking
Land
|
Acreage
|
No |
|
Land Amenities
|
Public Transit, Schools, Hospital |
|
Sewer
|
Sanitary Sewer |
|
Size Irregular
|
27.76 X 47.51 Ft |
|
Size Total Text
|
27.76 X 47.51 Ft |
Rooms
| Level |
Type |
Length |
Width |
Dimensions |
|
Second Level |
Dining Room |
3.55 m |
3.56 m |
3.55 m x 3.56 m |
|
Second Level |
Living Room |
5.45 m |
6.22 m |
5.45 m x 6.22 m |
|
Second Level |
Kitchen |
3.24 m |
2.66 m |
3.24 m x 2.66 m |
|
Second Level |
Bathroom |
1.48 m |
1.44 m |
1.48 m x 1.44 m |
|
Third Level |
Bathroom |
1.46 m |
2.44 m |
1.46 m x 2.44 m |
|
Third Level |
Primary Bedroom |
4.97 m |
3.01 m |
4.97 m x 3.01 m |
|
Third Level |
Bedroom 2 |
3.97 m |
3.11 m |
3.97 m x 3.11 m |
|
Third Level |
Bedroom 3 |
2.91 m |
2.44 m |
2.91 m x 2.44 m |
|
Third Level |
Bathroom |
2.3 m |
1.5 m |
2.3 m x 1.5 m |
|
Ground Level |
Den |
3.04 m |
2.85 m |
3.04 m x 2.85 m |
|
Ground Level |
Foyer |
3.6 m |
1.76 m |
3.6 m x 1.76 m |
Utilities









































