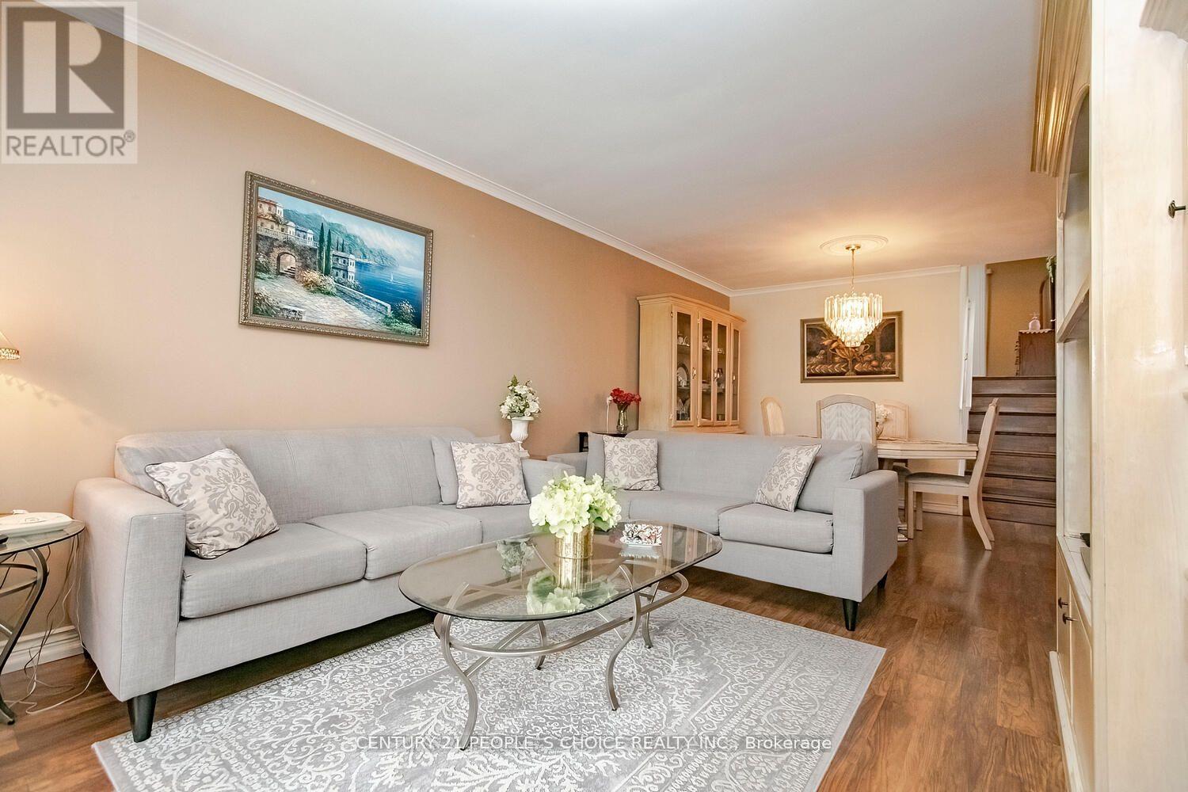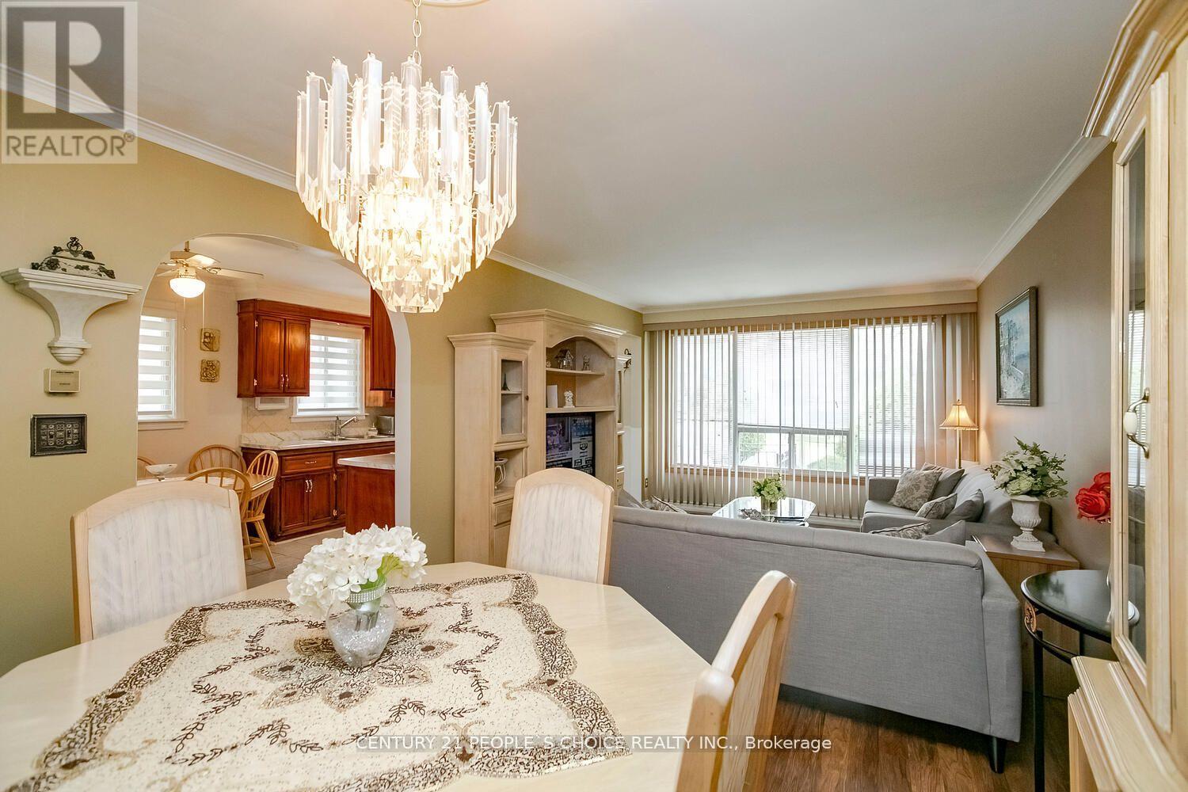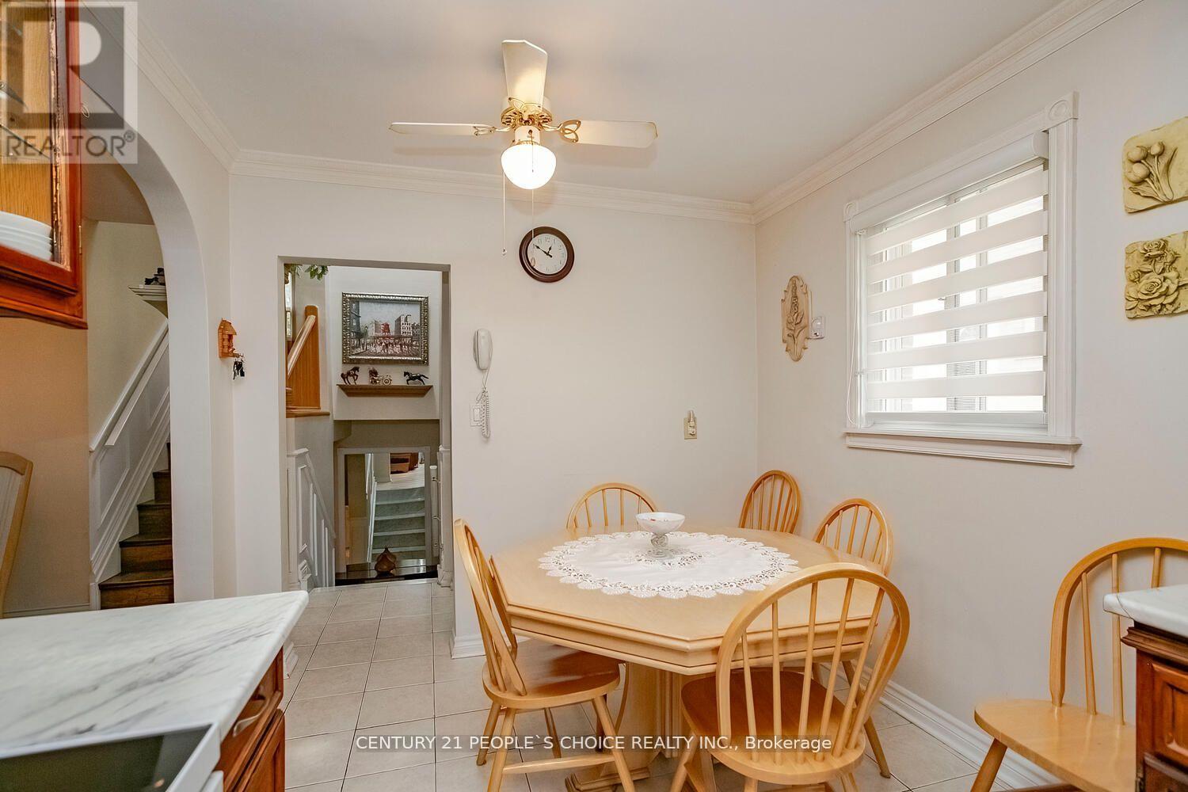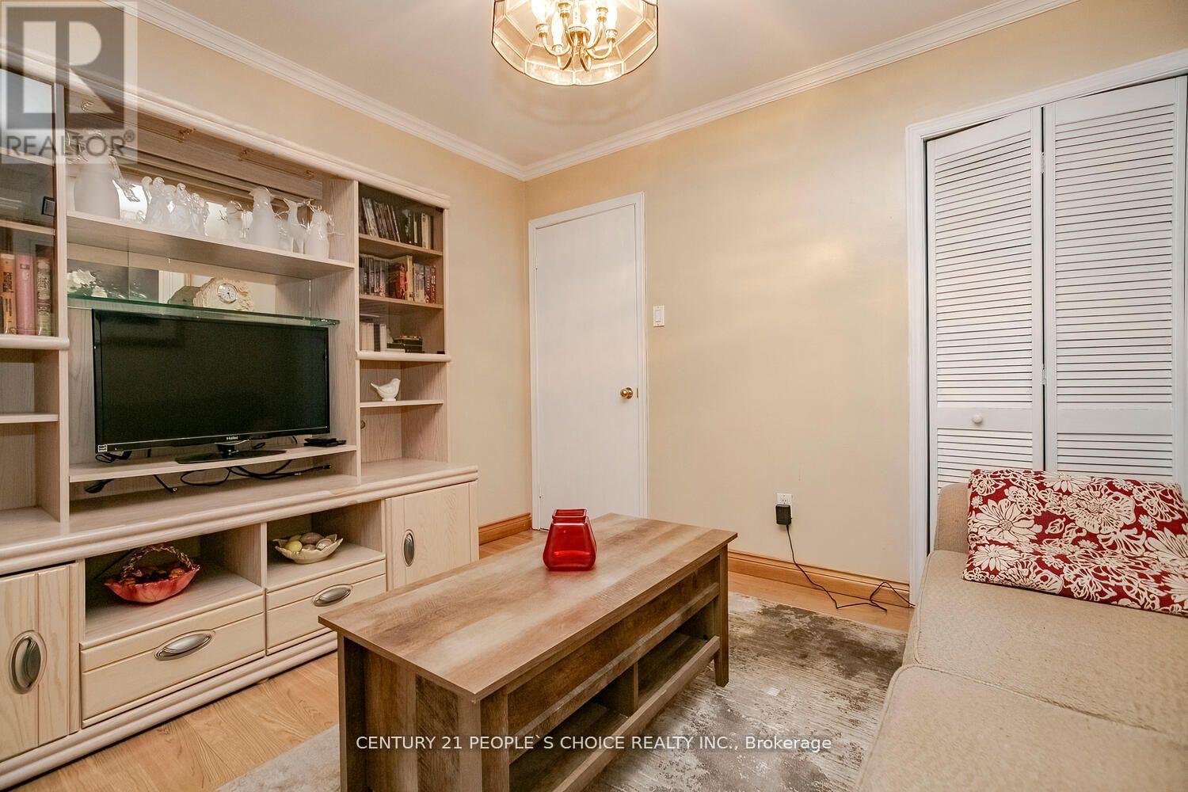4 Bedroom
2 Bathroom
Fireplace
Central Air Conditioning
Forced Air
$899,000
Bright & Spacious Semi-Backsplit 4 Bedroom Family Home In The High Demand Thistletown Beaumonde Heights Community * This Well Maintained Home Features smooth Ceiling & Hardwood floor In The Living/Dining Area,Eat in kitchen overlooks to driveway, Finished Basement With Separate Entrance Which have potential to make Basement Apartment for extra income* Conveniently Located Only Minutes From Hwy 400, 401, 407, Public Transit, York University, Daystrom Public School, Saint- Noel-Chabanel & St. John Vianney Catholic Schools. **** EXTRAS **** All Existing appliances, existing window coverings, Garden shed (id:27910)
Property Details
|
MLS® Number
|
W9011075 |
|
Property Type
|
Single Family |
|
Community Name
|
Thistletown-Beaumonde Heights |
|
AmenitiesNearBy
|
Public Transit, Schools, Park |
|
ParkingSpaceTotal
|
5 |
|
Structure
|
Shed |
|
ViewType
|
View |
Building
|
BathroomTotal
|
2 |
|
BedroomsAboveGround
|
4 |
|
BedroomsTotal
|
4 |
|
Amenities
|
Fireplace(s) |
|
BasementDevelopment
|
Finished |
|
BasementType
|
N/a (finished) |
|
ConstructionStyleAttachment
|
Semi-detached |
|
ConstructionStyleSplitLevel
|
Backsplit |
|
CoolingType
|
Central Air Conditioning |
|
ExteriorFinish
|
Brick |
|
FireplacePresent
|
Yes |
|
FireplaceTotal
|
1 |
|
FlooringType
|
Laminate, Ceramic |
|
FoundationType
|
Unknown |
|
HalfBathTotal
|
1 |
|
HeatingFuel
|
Natural Gas |
|
HeatingType
|
Forced Air |
|
Type
|
House |
|
UtilityWater
|
Municipal Water |
Parking
Land
|
Acreage
|
No |
|
FenceType
|
Fenced Yard |
|
LandAmenities
|
Public Transit, Schools, Park |
|
Sewer
|
Sanitary Sewer |
|
SizeDepth
|
112 Ft |
|
SizeFrontage
|
32 Ft ,1 In |
|
SizeIrregular
|
32.12 X 112 Ft |
|
SizeTotalText
|
32.12 X 112 Ft |
|
ZoningDescription
|
Residential |
Rooms
| Level |
Type |
Length |
Width |
Dimensions |
|
Basement |
Living Room |
4.89 m |
3.35 m |
4.89 m x 3.35 m |
|
Basement |
Laundry Room |
3.05 m |
2.75 m |
3.05 m x 2.75 m |
|
Main Level |
Dining Room |
3.96 m |
3.35 m |
3.96 m x 3.35 m |
|
Main Level |
Kitchen |
3.66 m |
3.05 m |
3.66 m x 3.05 m |
|
Upper Level |
Primary Bedroom |
3.96 m |
3.05 m |
3.96 m x 3.05 m |
|
Upper Level |
Bedroom 2 |
3.66 m |
3.05 m |
3.66 m x 3.05 m |
|
In Between |
Bedroom 3 |
3.96 m |
3.05 m |
3.96 m x 3.05 m |
|
In Between |
Bedroom 4 |
3.05 m |
2.75 m |
3.05 m x 2.75 m |


































