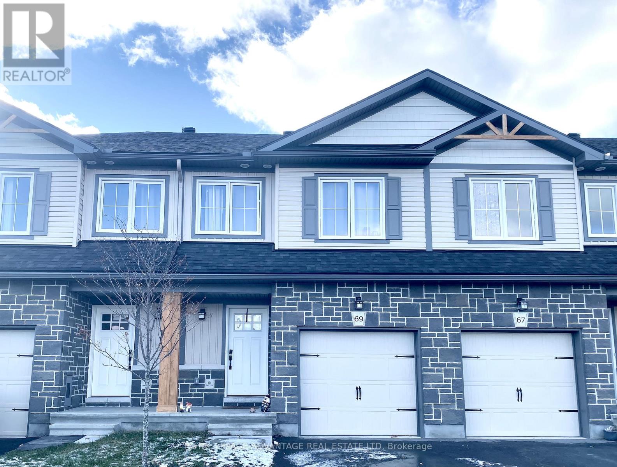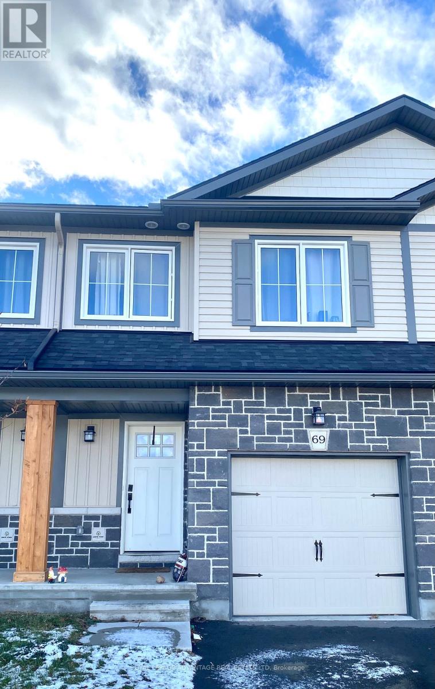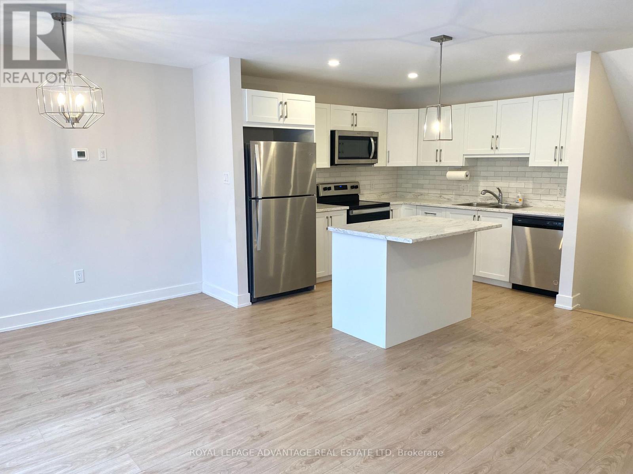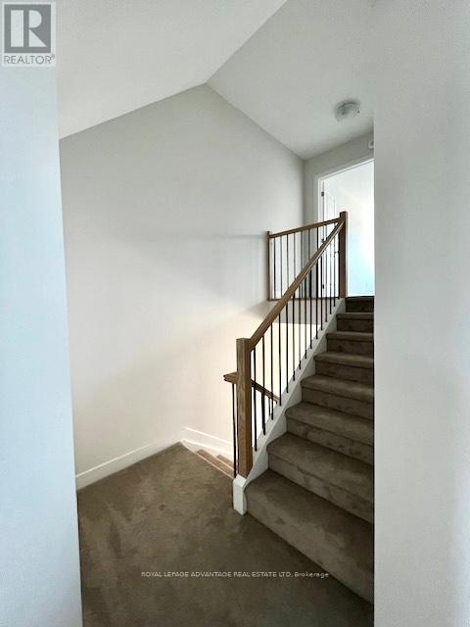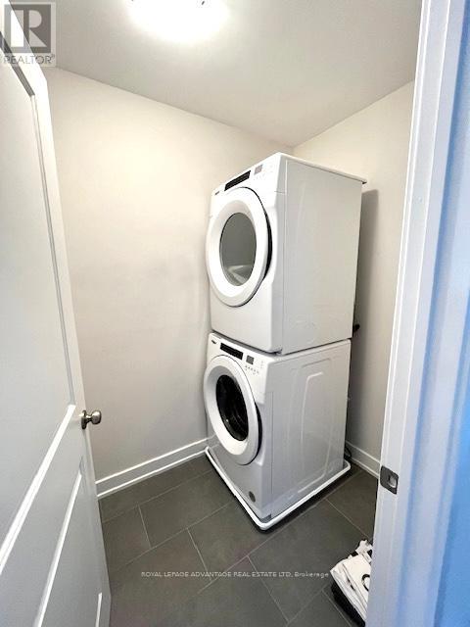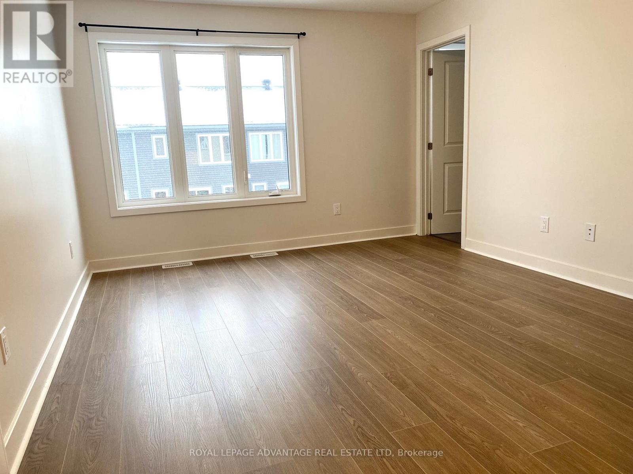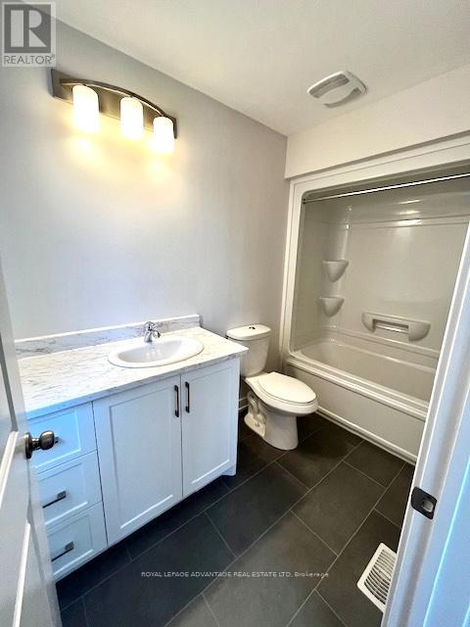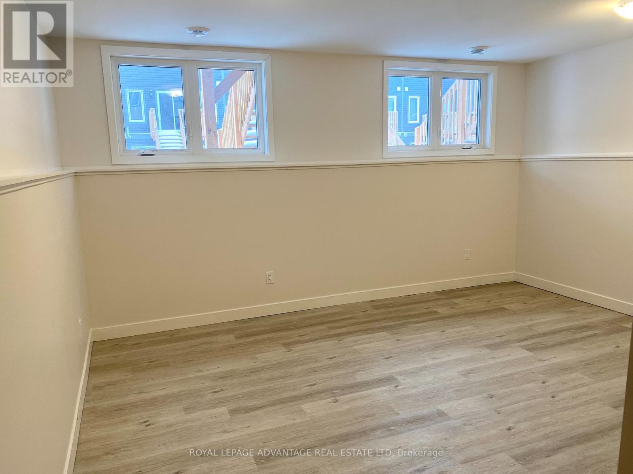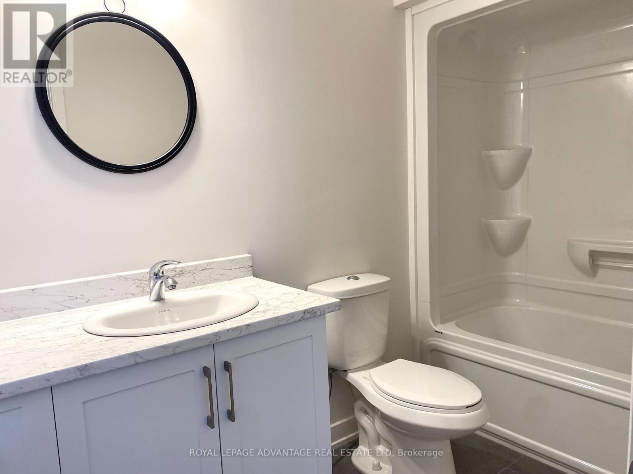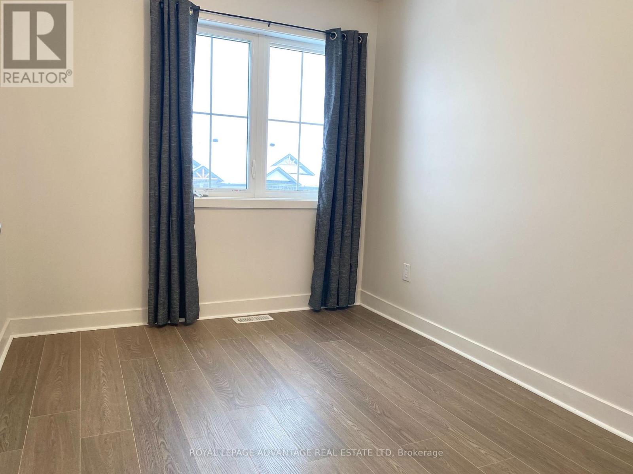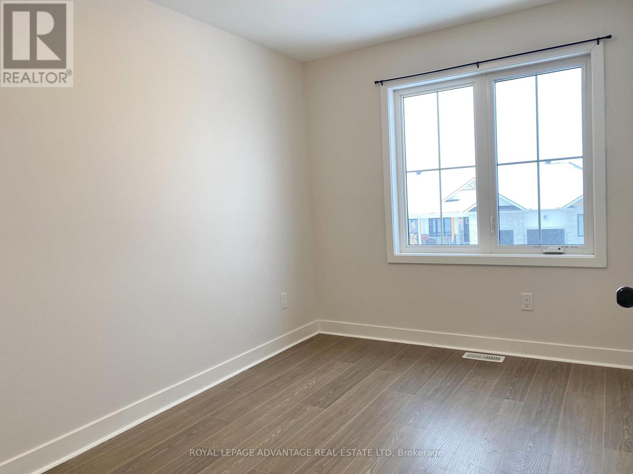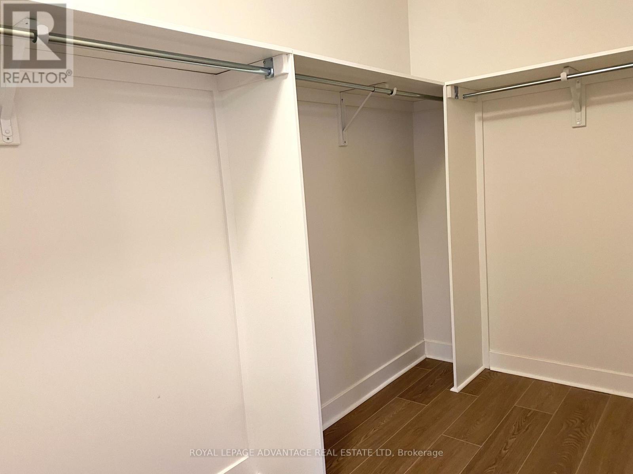69 Whitcomb Crescent Smiths Falls, Ontario K7A 0A2
$2,430 Monthly
Welcome to your new rental home, ideally located near schools, parks, and shopping amenities. This spacious residence features bright, open-concept living areas designed for both comfort and functionality.The lower level offers a versatile family or games room, perfect for relaxing or entertaining. On the main level, you'll find an open kitchen, dining, and living area with patio doors that lead directly to the backyard. Upstairs, there are two bedrooms with generous closets and a bathroom. The top level is dedicated to a luxurious primary suite, complete with a large bedroom, walk-in closet, ensuite bathroom, and a conveniently located laundry room. Additional highlights include an attached garage and a private driveway parking space. Don't miss out on this ideal rental opportunity! (id:28469)
Property Details
| MLS® Number | X12572418 |
| Property Type | Single Family |
| Community Name | 901 - Smiths Falls |
| Equipment Type | Air Conditioner, Water Heater, Furnace |
| Parking Space Total | 2 |
| Rental Equipment Type | Air Conditioner, Water Heater, Furnace |
Building
| Bathroom Total | 3 |
| Bedrooms Above Ground | 3 |
| Bedrooms Total | 3 |
| Basement Development | Finished |
| Basement Type | N/a (finished) |
| Construction Style Attachment | Attached |
| Cooling Type | Central Air Conditioning |
| Exterior Finish | Vinyl Siding, Brick Veneer |
| Foundation Type | Concrete |
| Half Bath Total | 1 |
| Heating Fuel | Natural Gas |
| Heating Type | Forced Air |
| Stories Total | 3 |
| Size Interior | 1,100 - 1,500 Ft2 |
| Type | Row / Townhouse |
| Utility Water | Municipal Water |
Parking
| Attached Garage | |
| Garage |
Land
| Acreage | No |
| Sewer | Sanitary Sewer |
Rooms
| Level | Type | Length | Width | Dimensions |
|---|---|---|---|---|
| Second Level | Bedroom 2 | 8.33 m | 11.98 m | 8.33 m x 11.98 m |
| Second Level | Bedroom 3 | 8.4 m | 10.3 m | 8.4 m x 10.3 m |
| Second Level | Bathroom | 2.26 m | 1.44 m | 2.26 m x 1.44 m |
| Lower Level | Family Room | 4.85 m | 4.19 m | 4.85 m x 4.19 m |
| Main Level | Kitchen | 3.2 m | 1.34 m | 3.2 m x 1.34 m |
| Main Level | Dining Room | 2.48 m | 1.34 m | 2.48 m x 1.34 m |
| Main Level | Living Room | 5.28 m | 2.48 m | 5.28 m x 2.48 m |
| Upper Level | Laundry Room | 1.34 m | 1.93 m | 1.34 m x 1.93 m |
| Upper Level | Primary Bedroom | 3.55 m | 4.11 m | 3.55 m x 4.11 m |
| Upper Level | Bathroom | 2.26 m | 1.44 m | 2.26 m x 1.44 m |
| Ground Level | Bathroom | 193 m | 0.91 m | 193 m x 0.91 m |

