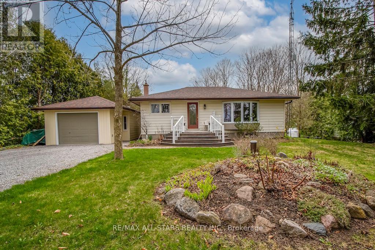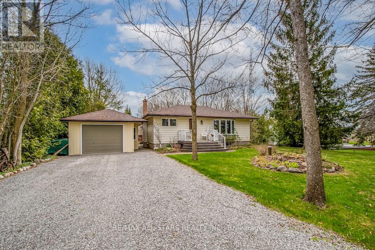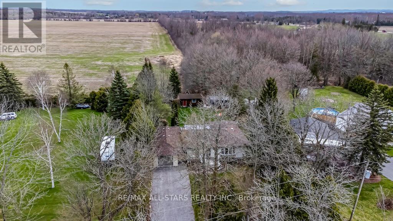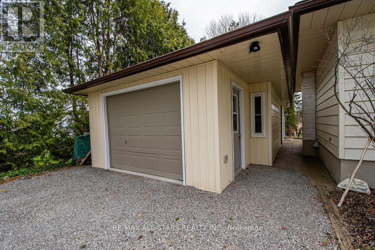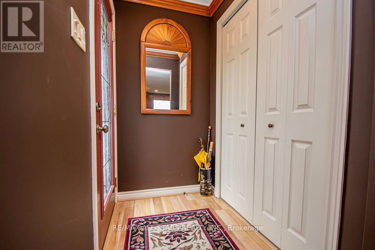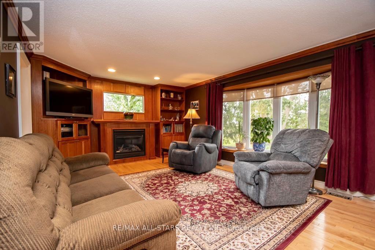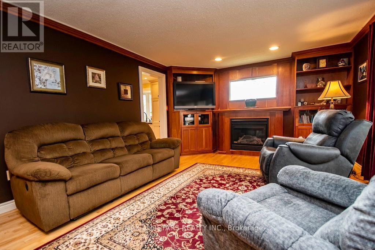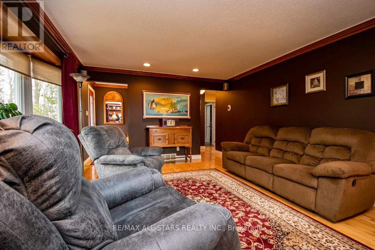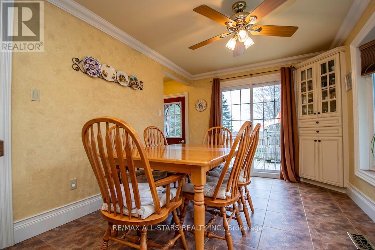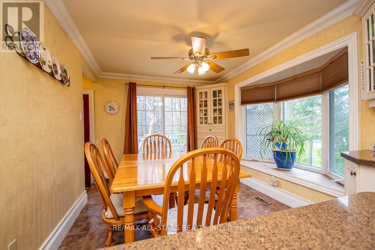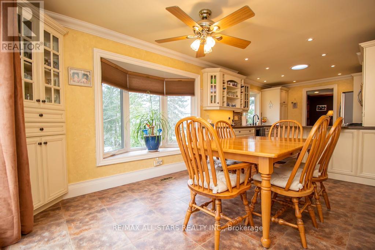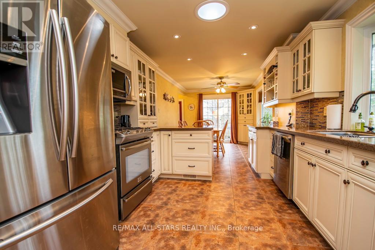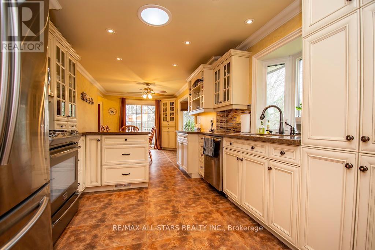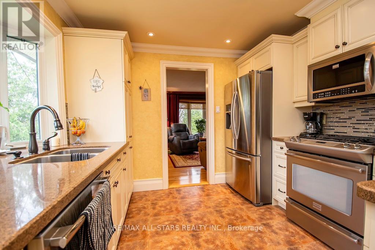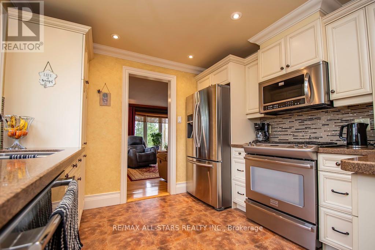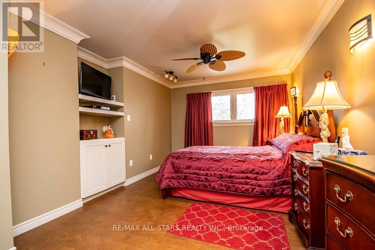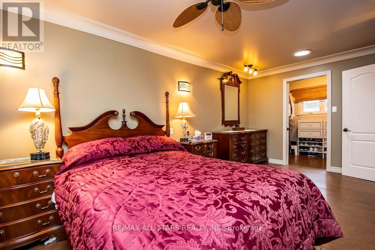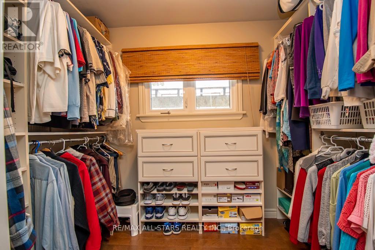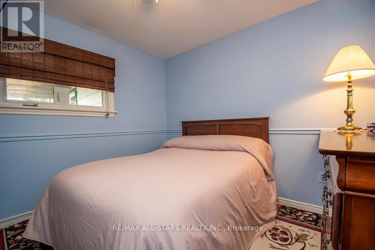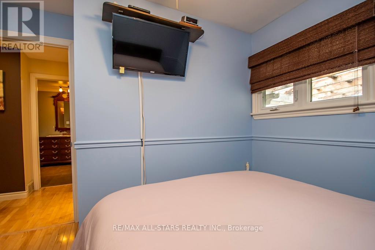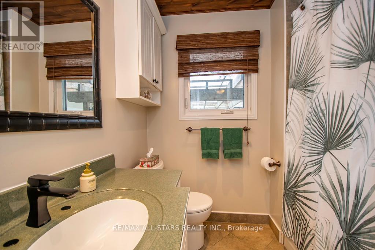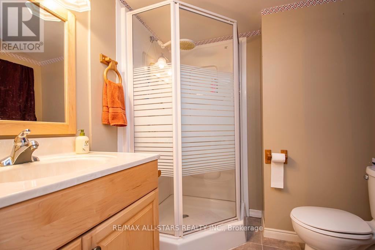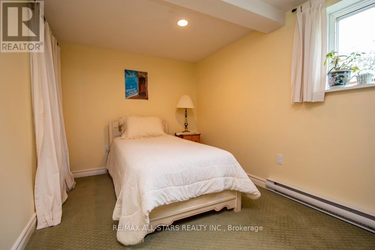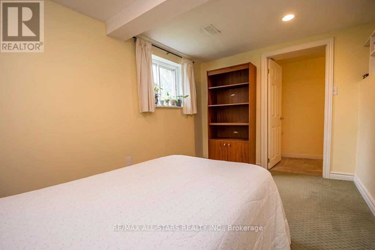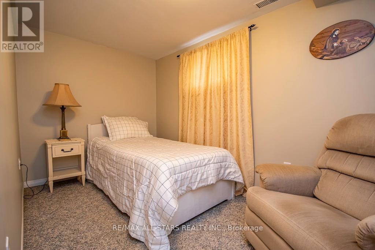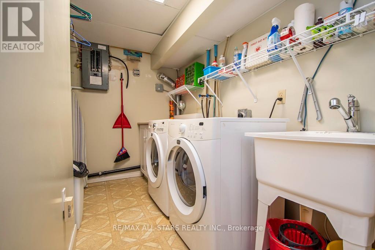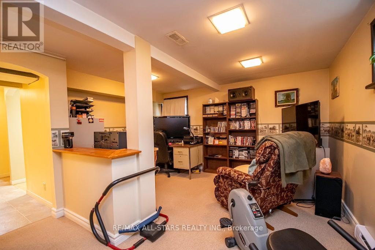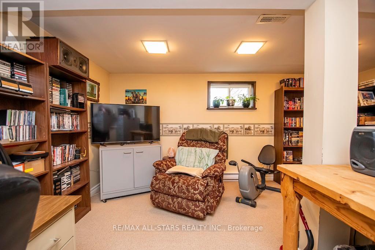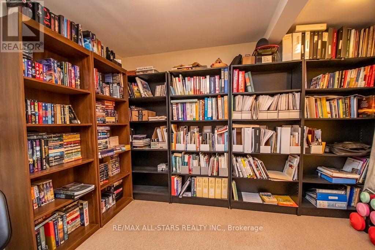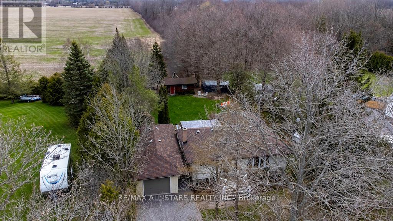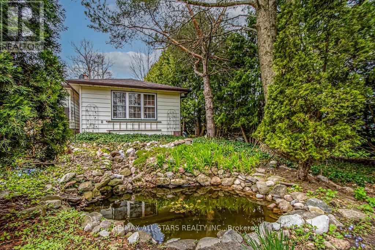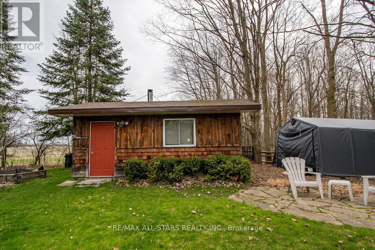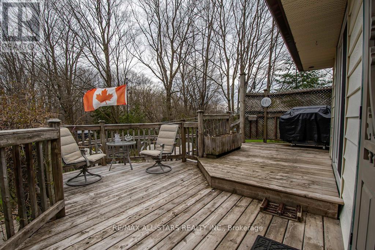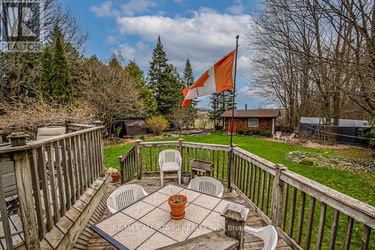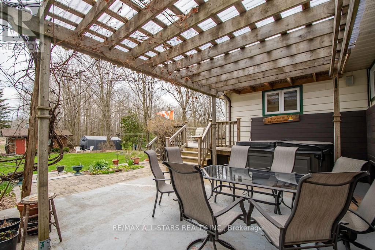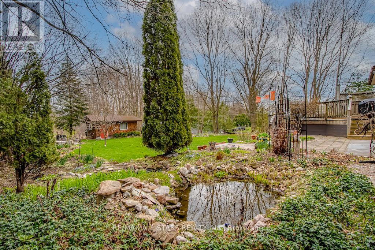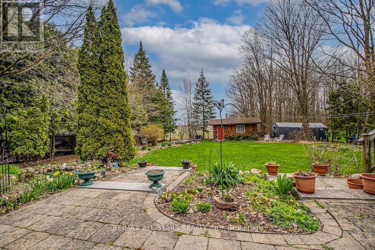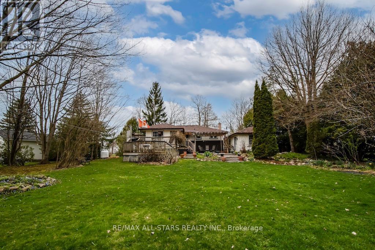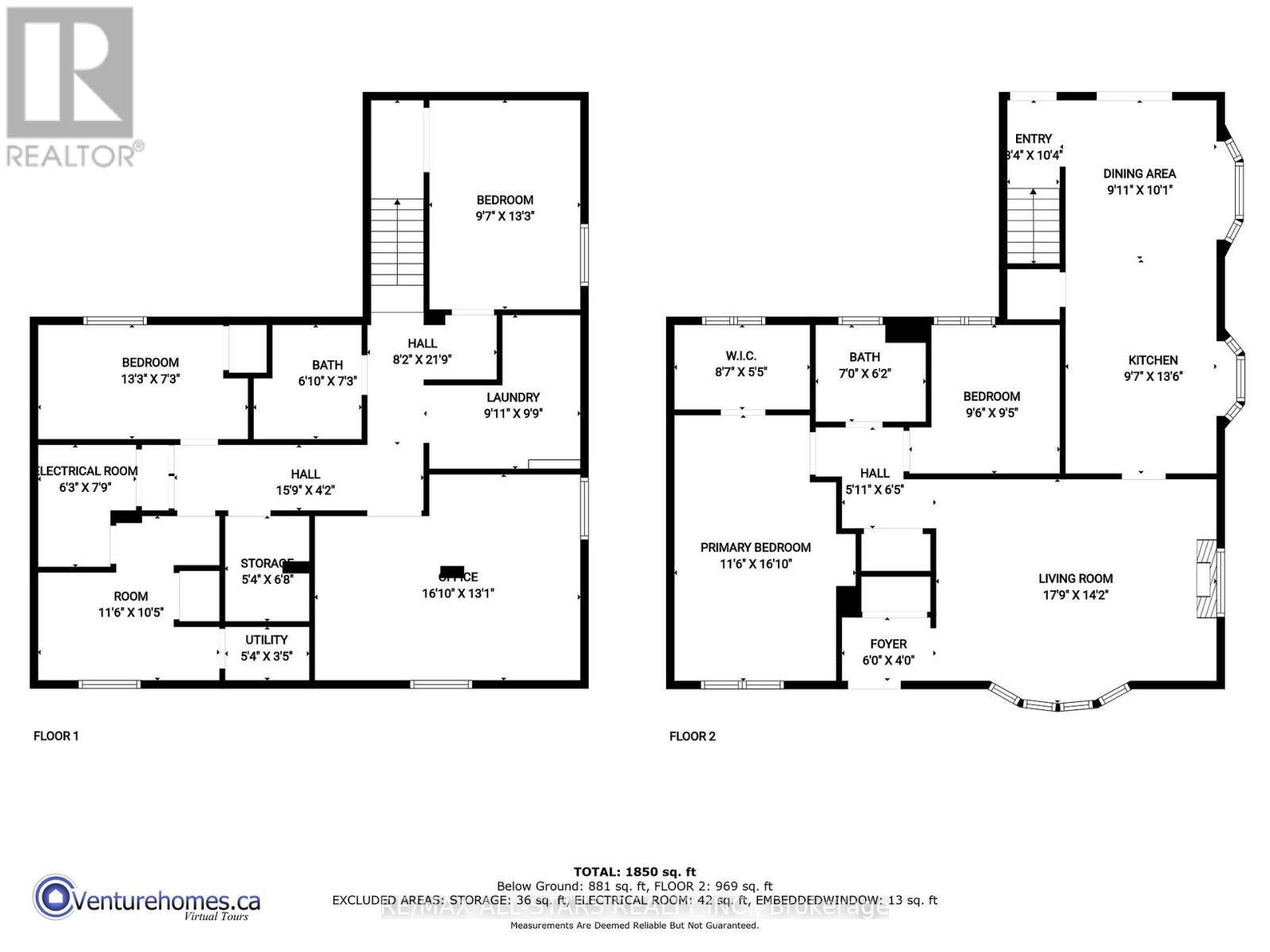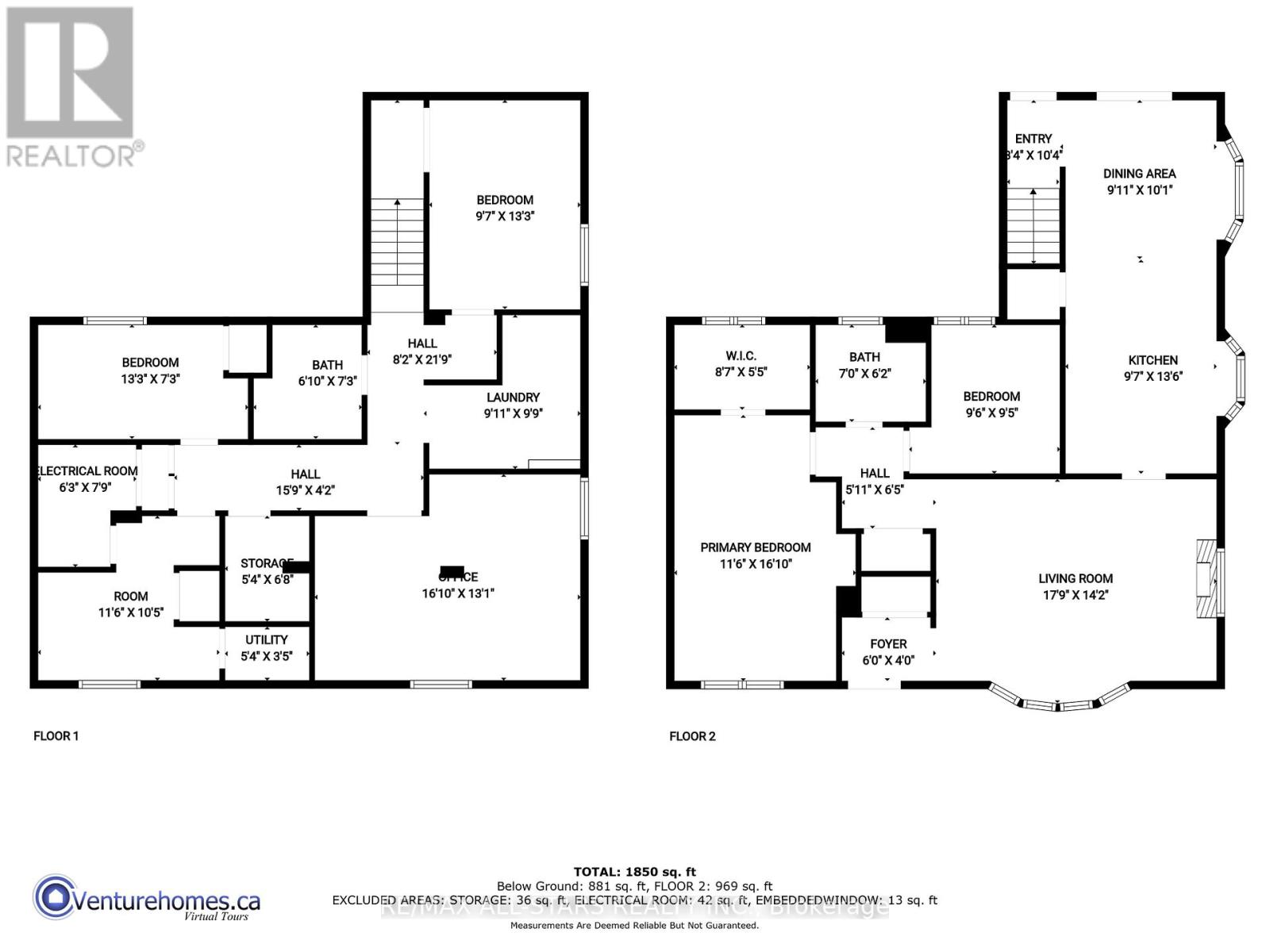4 Bedroom
2 Bathroom
Bungalow
Fireplace
Central Air Conditioning
Forced Air
$844,500
Are you ready for that peace and tranquility but don't want to be hours away from civilization? Well welcome to 690 Post Rd. Come view this 2 + 2 Bedroom 2 Bath Bungalow On close to 1/2 Acre Lot. Main Floor W/Living Room Centered By Propane Fireplace & Built In Bookcases . Kitchen Features S/S Appliances, Quartz Countertops, W/O To Deck And Look Out To Gardens. Master W/Walk In Closet, 4 Pc Bth W/Heated Floors. 2nd Bdrm Can Also Work As An Office. Downstairs Is Fully Finished W/Rec Room, 3 Pc Bth A & 2 Bdrms. Outside W/Stamped Concrete Patio & Hot Tub all under 10 minutes to Lindsay and 20 to Peterborough. **** EXTRAS **** See attached list of Improvements (id:27910)
Property Details
|
MLS® Number
|
X8265008 |
|
Property Type
|
Single Family |
|
Community Name
|
Rural Ops |
|
Parking Space Total
|
7 |
Building
|
Bathroom Total
|
2 |
|
Bedrooms Above Ground
|
2 |
|
Bedrooms Below Ground
|
2 |
|
Bedrooms Total
|
4 |
|
Architectural Style
|
Bungalow |
|
Basement Development
|
Finished |
|
Basement Type
|
Full (finished) |
|
Construction Style Attachment
|
Detached |
|
Cooling Type
|
Central Air Conditioning |
|
Exterior Finish
|
Vinyl Siding |
|
Fireplace Present
|
Yes |
|
Heating Fuel
|
Propane |
|
Heating Type
|
Forced Air |
|
Stories Total
|
1 |
|
Type
|
House |
Parking
Land
|
Acreage
|
No |
|
Sewer
|
Septic System |
|
Size Irregular
|
89.99 X 190 Ft |
|
Size Total Text
|
89.99 X 190 Ft |
Rooms
| Level |
Type |
Length |
Width |
Dimensions |
|
Basement |
Bedroom 3 |
3.87 m |
2.47 m |
3.87 m x 2.47 m |
|
Basement |
Bathroom |
|
|
Measurements not available |
|
Basement |
Laundry Room |
2.83 m |
1.52 m |
2.83 m x 1.52 m |
|
Basement |
Recreational, Games Room |
3.2 m |
4.81 m |
3.2 m x 4.81 m |
|
Basement |
Bedroom 4 |
2.1 m |
3.66 m |
2.1 m x 3.66 m |
|
Basement |
Utility Room |
3.2 m |
3.47 m |
3.2 m x 3.47 m |
|
Main Level |
Living Room |
5.7 m |
3.69 m |
5.7 m x 3.69 m |
|
Main Level |
Kitchen |
7.04 m |
2.89 m |
7.04 m x 2.89 m |
|
Main Level |
Bathroom |
|
|
Measurements not available |
|
Main Level |
Primary Bedroom |
5.18 m |
3.14 m |
5.18 m x 3.14 m |
|
Main Level |
Other |
1.74 m |
3.14 m |
1.74 m x 3.14 m |
|
Main Level |
Bedroom 2 |
2.16 m |
2.96 m |
2.16 m x 2.96 m |

