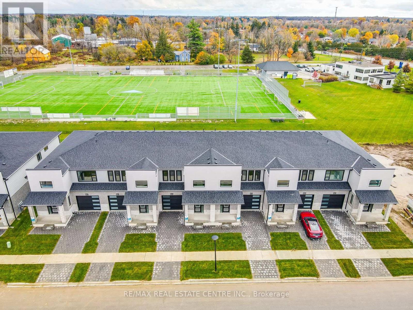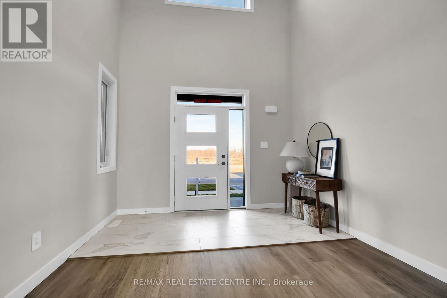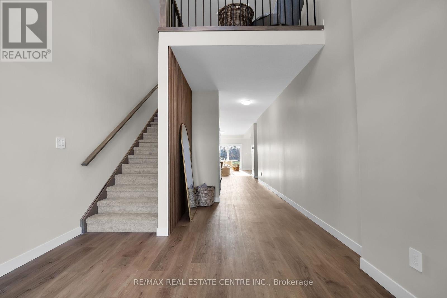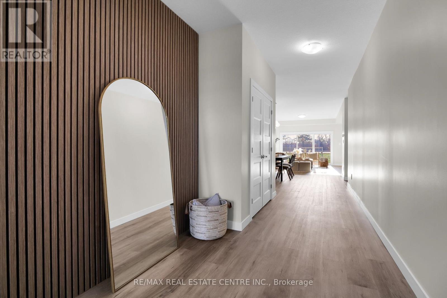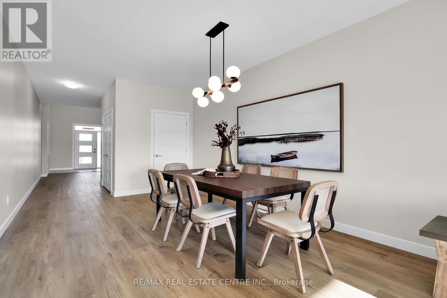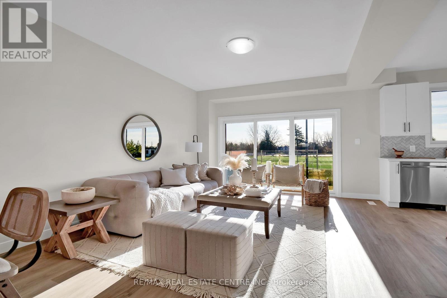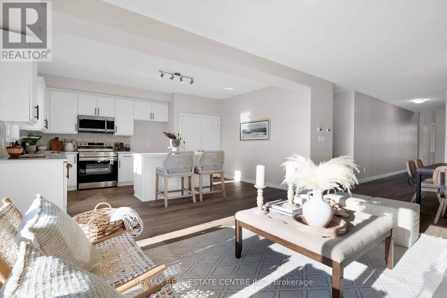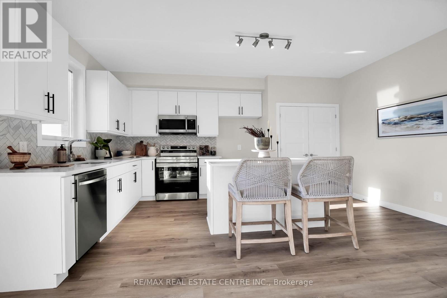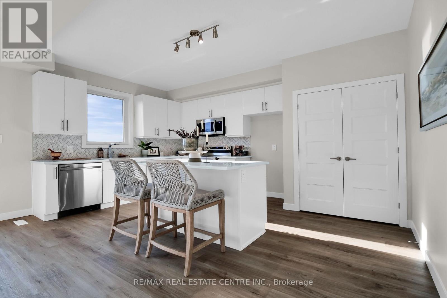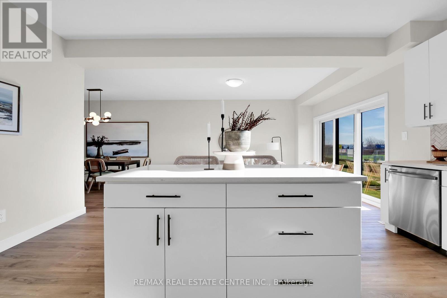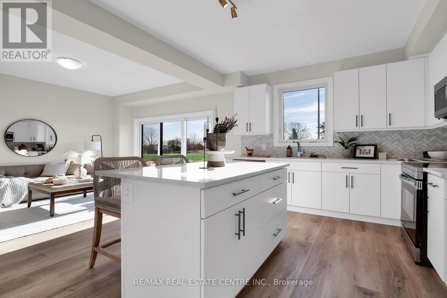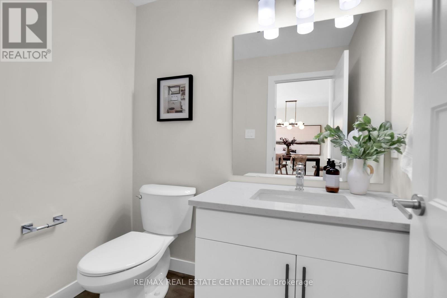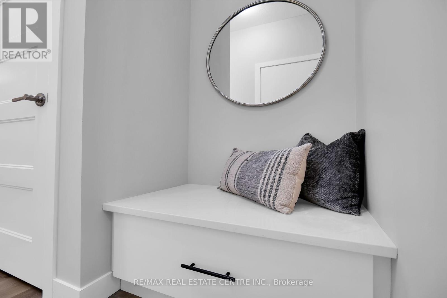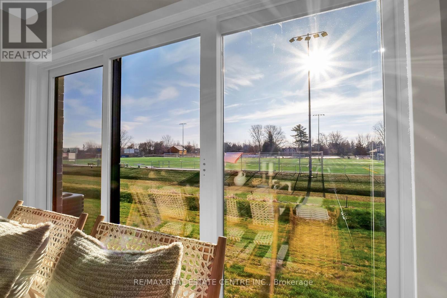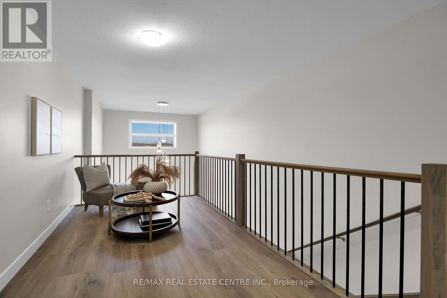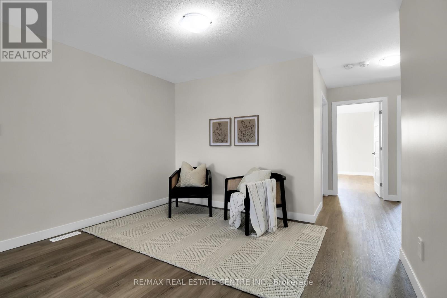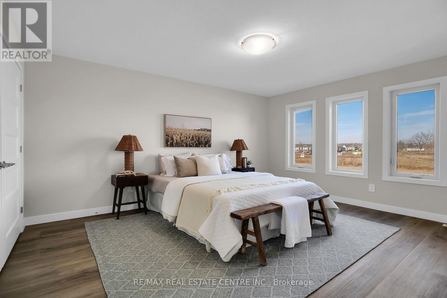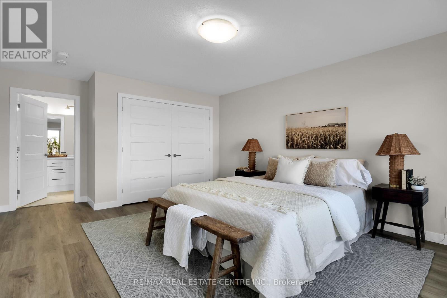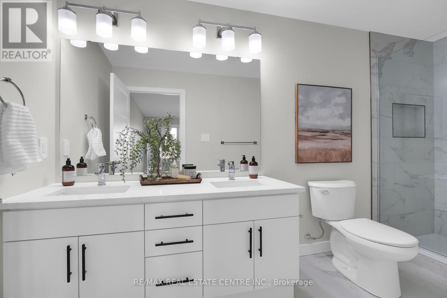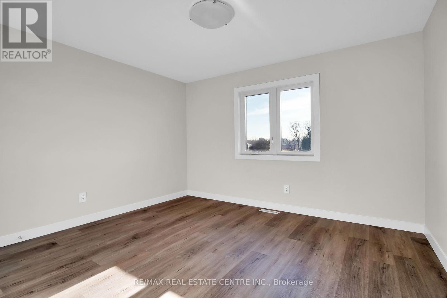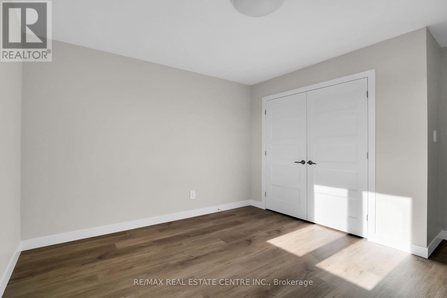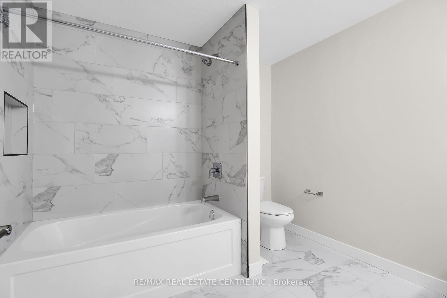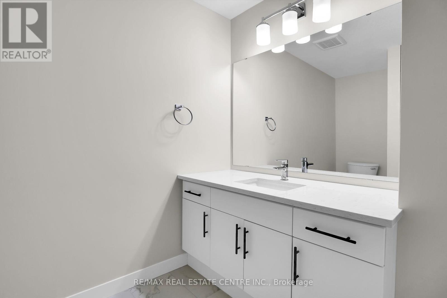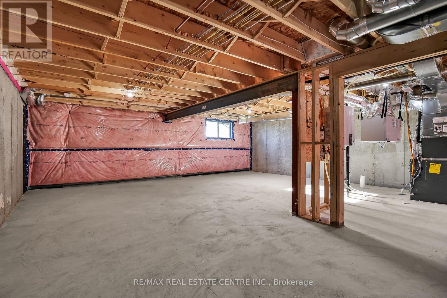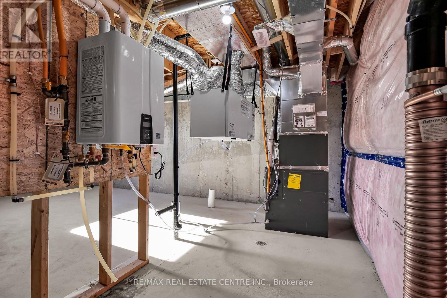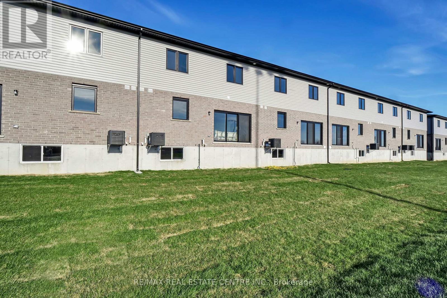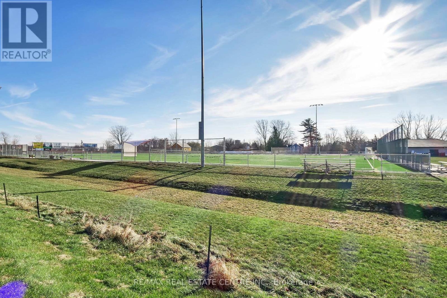3 Bedroom
3 Bathroom
Central Air Conditioning
Forced Air
$659,000
Welcome to Aspen Fields, a luxurious collection of 2 Story high end town homes located in the South of London, brought to you by Rand Developments. These 1908- 2,191 Sqft townhomes feature all high-end finishes with a contemporary touch. The entrance features an impressive 18 ft tall foyer that is open to above. These luxurious towns come standard with upgrades such as a custom glass shower in the master ensuite, high-end flooring, quartz kitchen countertops, quartz tops in all washrooms , massive backyards over looking the soccer field . These towns are completely FREEHOLD with no maintenance fees and feature 3 Beds plus a loft with an open to below view and 3 washrooms. This Property Is Surrounded By Schools, Shopping Malls, Parks, Banks, Restaurants, And Is Minutes Away From The Public Transit . These towns are not on 4 levels and they are 2 story towns with massive rooms and big back yards. Buy with confidence at Rand Developments as quality is our top priority ! **** EXTRAS **** 1908 Sqft FREEHOLD , NO CONDO FEE All Quarts Countertops in Kitchen and Washrooms , 18 Ft ceilings at Foyer , Fully Tiled Custom Washrooms . Many More Upgrades / Contemporary Finishes (id:27910)
Property Details
|
MLS® Number
|
X8288586 |
|
Property Type
|
Single Family |
|
Features
|
Sump Pump |
|
Parking Space Total
|
2 |
Building
|
Bathroom Total
|
3 |
|
Bedrooms Above Ground
|
3 |
|
Bedrooms Total
|
3 |
|
Basement Type
|
Full |
|
Construction Status
|
Insulation Upgraded |
|
Construction Style Attachment
|
Attached |
|
Cooling Type
|
Central Air Conditioning |
|
Exterior Finish
|
Stone, Brick |
|
Foundation Type
|
Block |
|
Heating Fuel
|
Natural Gas |
|
Heating Type
|
Forced Air |
|
Stories Total
|
2 |
|
Type
|
Row / Townhouse |
|
Utility Water
|
Municipal Water |
Parking
Land
|
Acreage
|
No |
|
Sewer
|
Sanitary Sewer |
|
Size Irregular
|
24 X 115 Ft |
|
Size Total Text
|
24 X 115 Ft|under 1/2 Acre |
Rooms
| Level |
Type |
Length |
Width |
Dimensions |
|
Second Level |
Bathroom |
|
|
Measurements not available |
|
Second Level |
Bedroom |
3.966 m |
4.45 m |
3.966 m x 4.45 m |
|
Second Level |
Bedroom 2 |
3.139 m |
4.023 m |
3.139 m x 4.023 m |
|
Second Level |
Bedroom 3 |
3.139 m |
4.023 m |
3.139 m x 4.023 m |
|
Second Level |
Loft |
2.53 m |
2.743 m |
2.53 m x 2.743 m |
|
Second Level |
Laundry Room |
2.134 m |
1.829 m |
2.134 m x 1.829 m |
|
Ground Level |
Foyer |
3.658 m |
3.353 m |
3.658 m x 3.353 m |
|
Ground Level |
Dining Room |
3.658 m |
4.145 m |
3.658 m x 4.145 m |
|
Ground Level |
Living Room |
3.658 m |
4.877 m |
3.658 m x 4.877 m |
|
Ground Level |
Mud Room |
2.499 m |
1.829 m |
2.499 m x 1.829 m |
|
Ground Level |
Bathroom |
|
|
Measurements not available |
Utilities
|
Cable
|
Installed |
|
Sewer
|
Installed |

