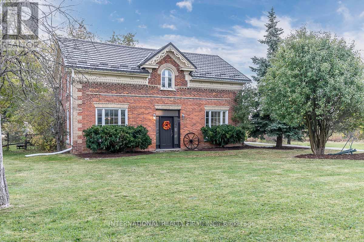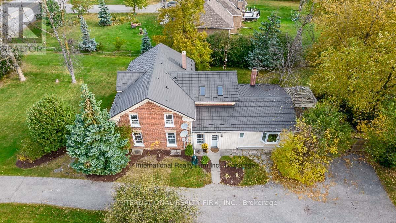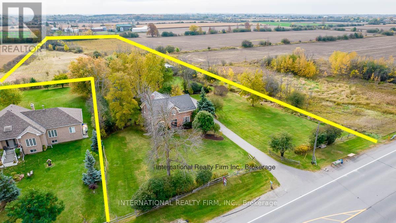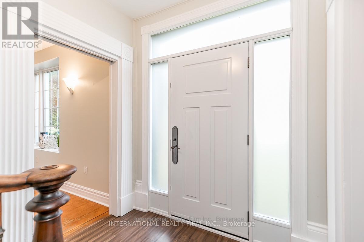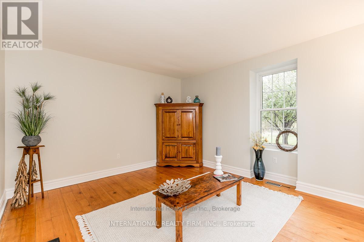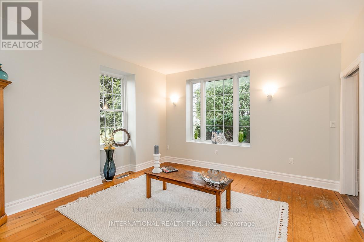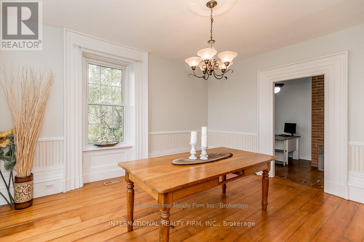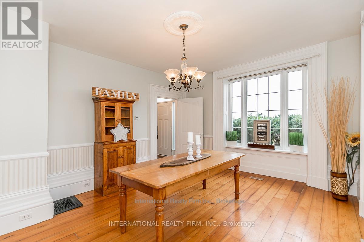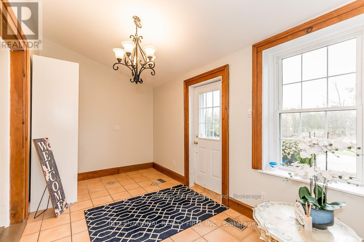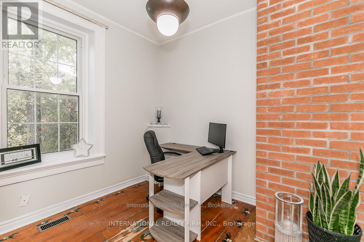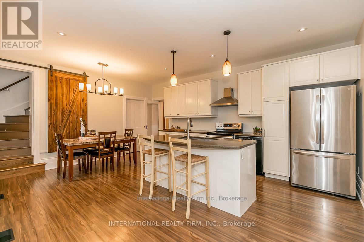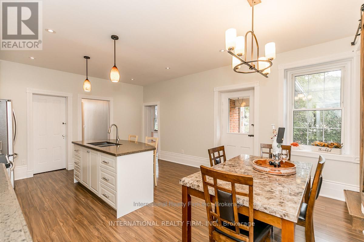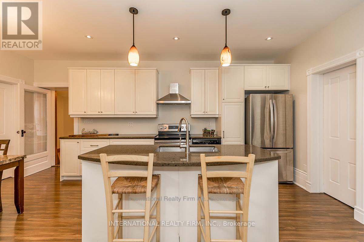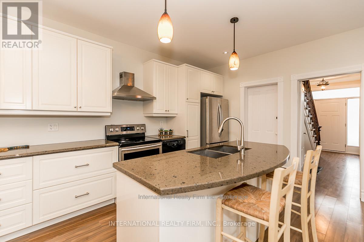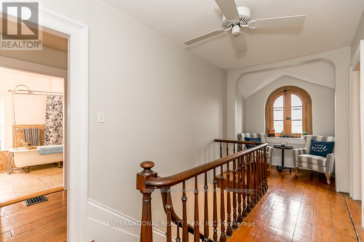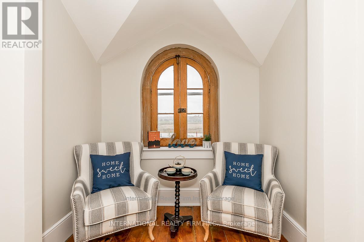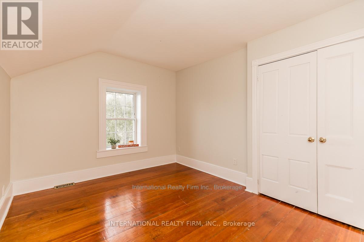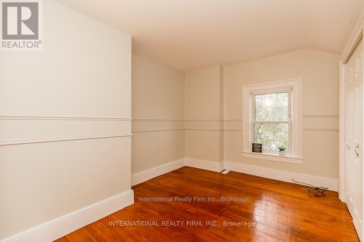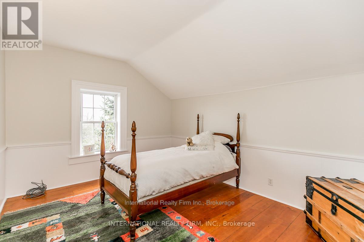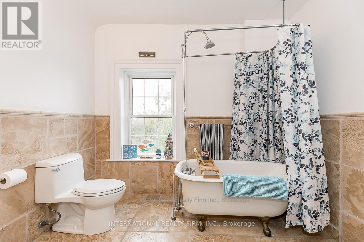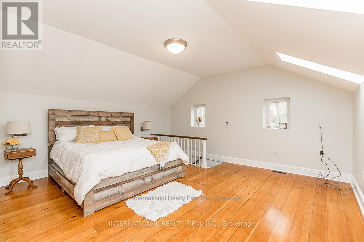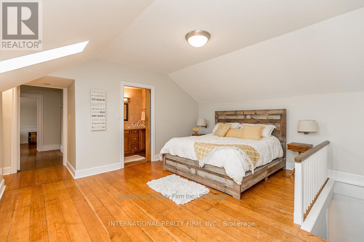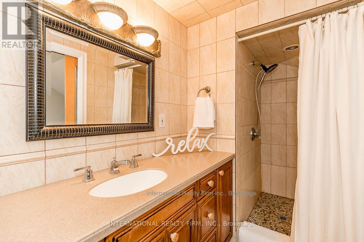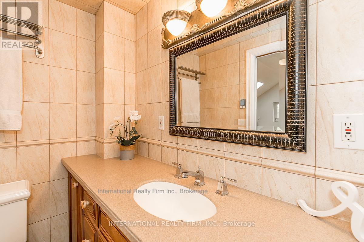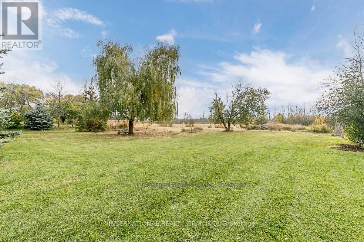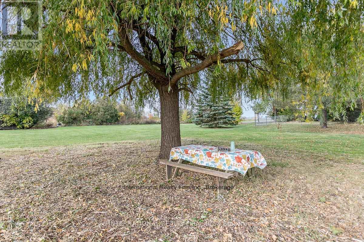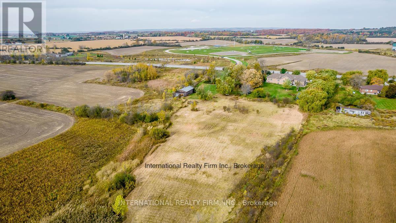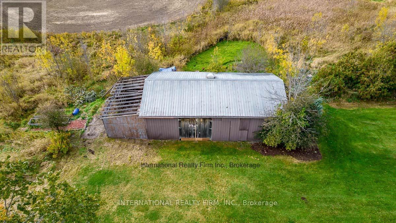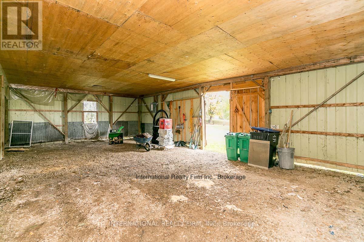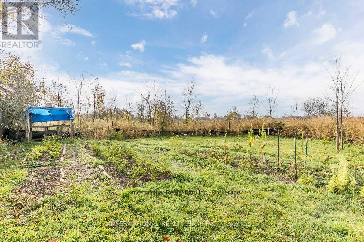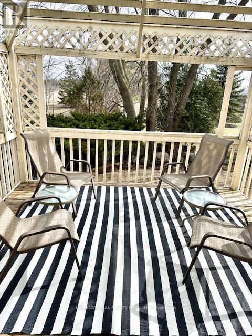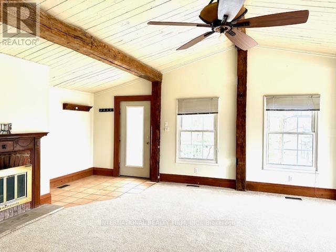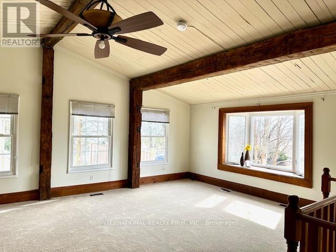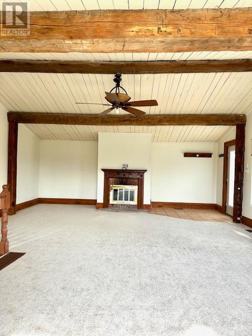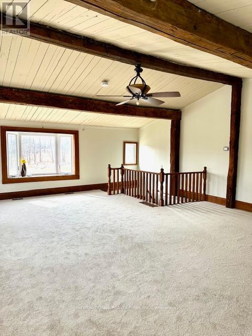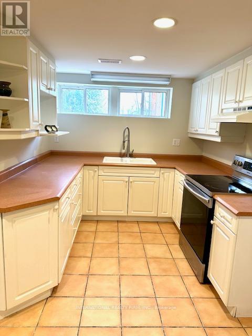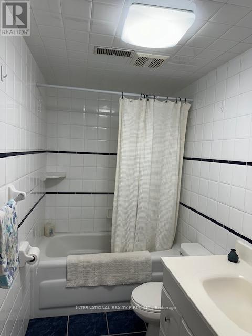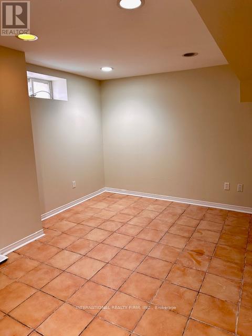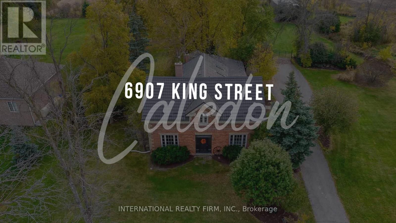5 Bedroom
4 Bathroom
Fireplace
Forced Air
Acreage
$2,990,000
The combination of modern amenities, ample space, and the potential for income makes this property quite attractive. Being close to Bolton and in the desirable Caledon Township adds to its appeal. Home is nestled on sprawling 5.856 acres with a massive 20 x 40 barn/shed. Zoned A3 and NOT in ORM or NEP. Updated kitchen, professionally painted with neutral colour, maintenance free metal roof, new broadloom, new front door, newer furnace, newer windows. Lot/acres provided by GeoWarehouse. Listing agent and seller do not warrant retrofit status of the units. Pick your closing and move in time to enjoy the outdoor season! (id:27910)
Property Details
|
MLS® Number
|
W8134208 |
|
Property Type
|
Single Family |
|
Community Name
|
Rural Caledon |
|
Amenities Near By
|
Park |
|
Community Features
|
School Bus |
|
Parking Space Total
|
6 |
Building
|
Bathroom Total
|
4 |
|
Bedrooms Above Ground
|
4 |
|
Bedrooms Below Ground
|
1 |
|
Bedrooms Total
|
5 |
|
Basement Features
|
Apartment In Basement, Separate Entrance |
|
Basement Type
|
N/a |
|
Construction Style Attachment
|
Detached |
|
Exterior Finish
|
Brick |
|
Fireplace Present
|
Yes |
|
Heating Fuel
|
Oil |
|
Heating Type
|
Forced Air |
|
Stories Total
|
2 |
|
Type
|
House |
Land
|
Acreage
|
Yes |
|
Land Amenities
|
Park |
|
Sewer
|
Septic System |
|
Size Irregular
|
200.2 X 985.14 Ft |
|
Size Total Text
|
200.2 X 985.14 Ft|5 - 9.99 Acres |
Rooms
| Level |
Type |
Length |
Width |
Dimensions |
|
Second Level |
Primary Bedroom |
6.88 m |
4.21 m |
6.88 m x 4.21 m |
|
Second Level |
Bedroom 2 |
5 m |
4.6 m |
5 m x 4.6 m |
|
Second Level |
Bedroom 3 |
4.3 m |
3.31 m |
4.3 m x 3.31 m |
|
Second Level |
Bedroom 4 |
4.15 m |
3.12 m |
4.15 m x 3.12 m |
|
Basement |
Kitchen |
8.1 m |
6.27 m |
8.1 m x 6.27 m |
|
Basement |
Bedroom 5 |
3.18 m |
4.37 m |
3.18 m x 4.37 m |
|
Main Level |
Kitchen |
6.06 m |
4.75 m |
6.06 m x 4.75 m |
|
Main Level |
Dining Room |
4.78 m |
4.07 m |
4.78 m x 4.07 m |
|
Main Level |
Family Room |
4.81 m |
4.24 m |
4.81 m x 4.24 m |
|
Main Level |
Office |
2.36 m |
2.87 m |
2.36 m x 2.87 m |
|
Main Level |
Foyer |
2.92 m |
2.42 m |
2.92 m x 2.42 m |
|
In Between |
Family Room |
8.1 m |
6.27 m |
8.1 m x 6.27 m |

