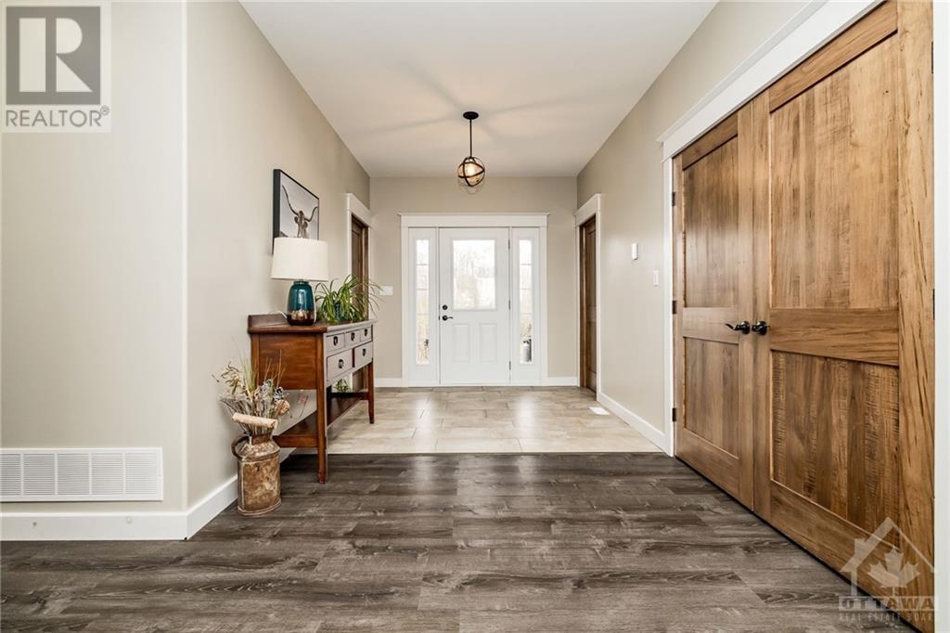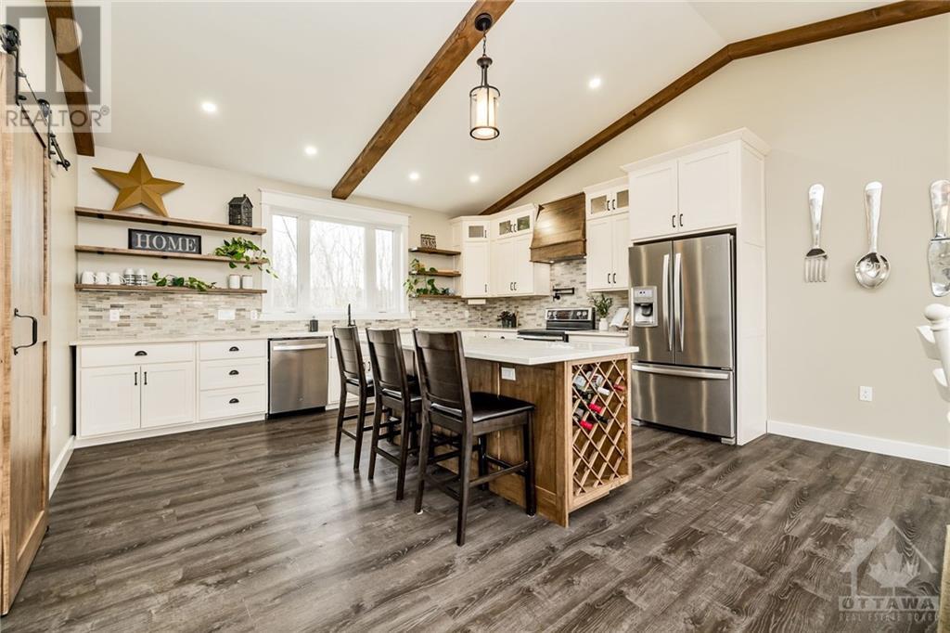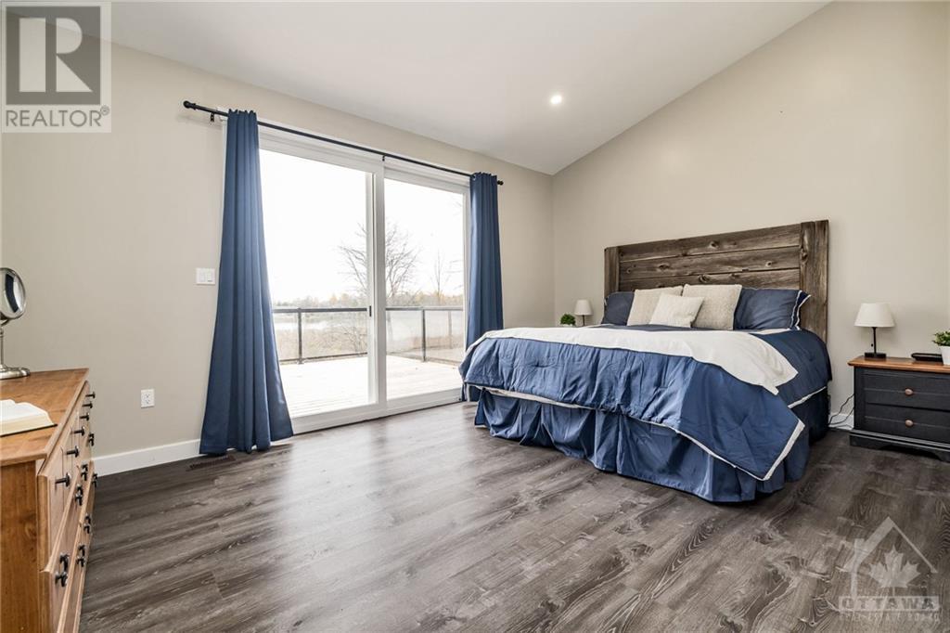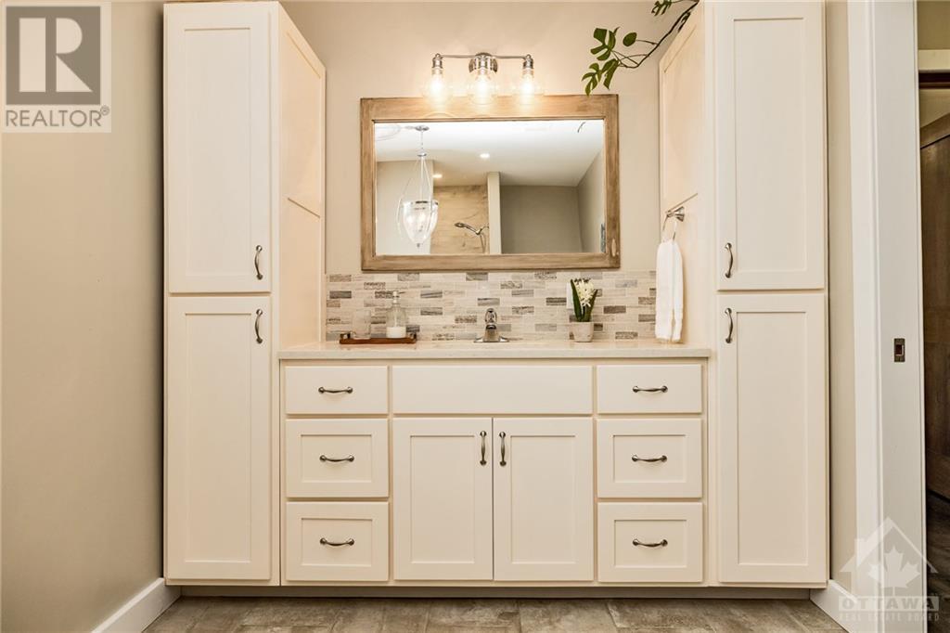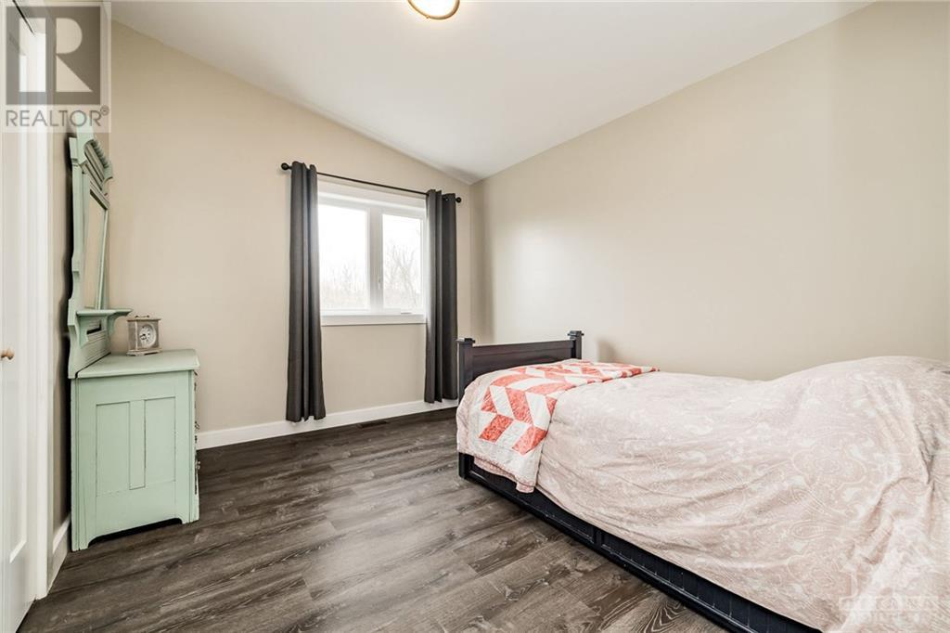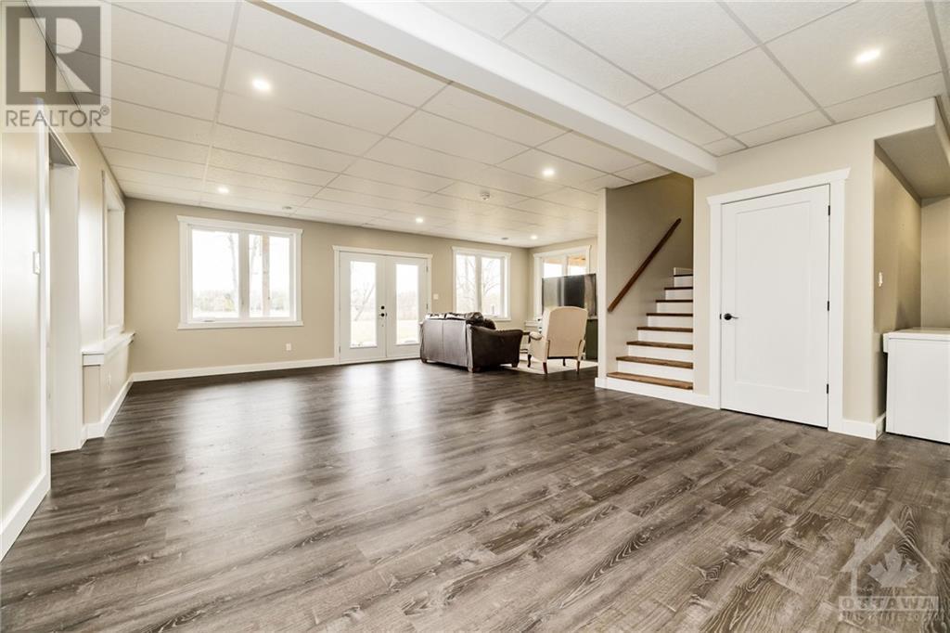4 Bedroom
3 Bathroom
Central Air Conditioning, Air Exchanger
Forced Air, Radiant Heat
Waterfront
Acreage
$1,200,000
This stunning waterfront executive home (2023) on 7.96 acres presents a rare opportunity: the perfect blend of artistic elegance, quality construction & waterfront lifestyle! It features 4 bedrooms, 3 bathrooms, a gracious foyer, a gourmet kitchen w/quartz counters, s/s appliances & incredible pantry & a dining rm w/sliding door to an expansive deck! The gorgeous living rm w/soaring windows & vaulted shiplap ceiling offers incredible waterfront views! Vinyl & ceramic floors & wood accents throughout! The main flr primary suite w/its private waterfront deck, walk-in closet & ensuite is truly spa-like! Enjoy a loft style sitting rm w/waterfront views on the 2nd level next to 2 more bedrms & full bath. Take the wood hewn stairs to the lower level walkout family rm, expansive recreation rm, guest bedrm & massive gym; all w/waterfront vistas! This private oasis, where you can watch loons and & herons from your expansive deck is a short drive from Merrickville, a historic, artisan community! (id:28469)
Property Details
|
MLS® Number
|
1417877 |
|
Property Type
|
Single Family |
|
Neigbourhood
|
Merrickville |
|
AmenitiesNearBy
|
Recreation Nearby, Shopping, Water Nearby |
|
CommunityFeatures
|
School Bus |
|
Easement
|
Right Of Way |
|
Features
|
Acreage, Treed |
|
ParkingSpaceTotal
|
10 |
|
RoadType
|
Paved Road |
|
ViewType
|
River View |
|
WaterFrontType
|
Waterfront |
Building
|
BathroomTotal
|
3 |
|
BedroomsAboveGround
|
3 |
|
BedroomsBelowGround
|
1 |
|
BedroomsTotal
|
4 |
|
Appliances
|
Refrigerator, Dishwasher, Dryer, Hood Fan, Stove, Washer |
|
BasementDevelopment
|
Finished |
|
BasementType
|
Full (finished) |
|
ConstructedDate
|
2023 |
|
ConstructionStyleAttachment
|
Detached |
|
CoolingType
|
Central Air Conditioning, Air Exchanger |
|
ExteriorFinish
|
Stone, Siding |
|
Fixture
|
Drapes/window Coverings, Ceiling Fans |
|
FlooringType
|
Vinyl, Ceramic |
|
FoundationType
|
Poured Concrete |
|
HalfBathTotal
|
1 |
|
HeatingFuel
|
Propane |
|
HeatingType
|
Forced Air, Radiant Heat |
|
StoriesTotal
|
2 |
|
Type
|
House |
|
UtilityWater
|
Drilled Well, Well |
Parking
Land
|
Acreage
|
Yes |
|
LandAmenities
|
Recreation Nearby, Shopping, Water Nearby |
|
SizeFrontage
|
363 Ft ,11 In |
|
SizeIrregular
|
7.96 |
|
SizeTotal
|
7.96 Ac |
|
SizeTotalText
|
7.96 Ac |
|
ZoningDescription
|
Rural |
Rooms
| Level |
Type |
Length |
Width |
Dimensions |
|
Second Level |
Bedroom |
|
|
12'1" x 9'9" |
|
Second Level |
Bedroom |
|
|
12'4" x 10'9" |
|
Second Level |
4pc Bathroom |
|
|
8'6" x 5'4" |
|
Second Level |
Sitting Room |
|
|
10'0" x 8'2" |
|
Lower Level |
Bedroom |
|
|
15'9" x 14'6" |
|
Lower Level |
Family Room |
|
|
25'4" x 13'7" |
|
Lower Level |
Recreation Room |
|
|
25'5" x 13'7" |
|
Lower Level |
Gym |
|
|
15'10" x 24'11" |
|
Main Level |
Foyer |
|
|
14'2" x 8'9" |
|
Main Level |
2pc Bathroom |
|
|
7'11" x 5'4" |
|
Main Level |
Laundry Room |
|
|
7'10" x 11'0" |
|
Main Level |
Living Room |
|
|
25'4" x 14'0" |
|
Main Level |
Dining Room |
|
|
16'2" x 11'9" |
|
Main Level |
Kitchen |
|
|
13'0" x 16'0" |
|
Main Level |
Pantry |
|
|
10'1" x 5'5" |
|
Main Level |
Primary Bedroom |
|
|
11'10" x 16'2" |
|
Main Level |
4pc Ensuite Bath |
|
|
16'2" x 7'7" |
|
Main Level |
Other |
|
|
10'6" x 5'0" |






