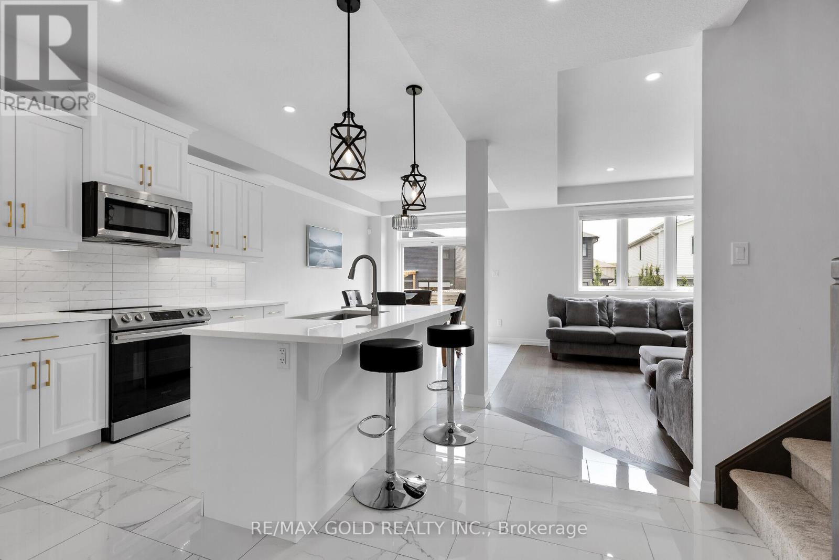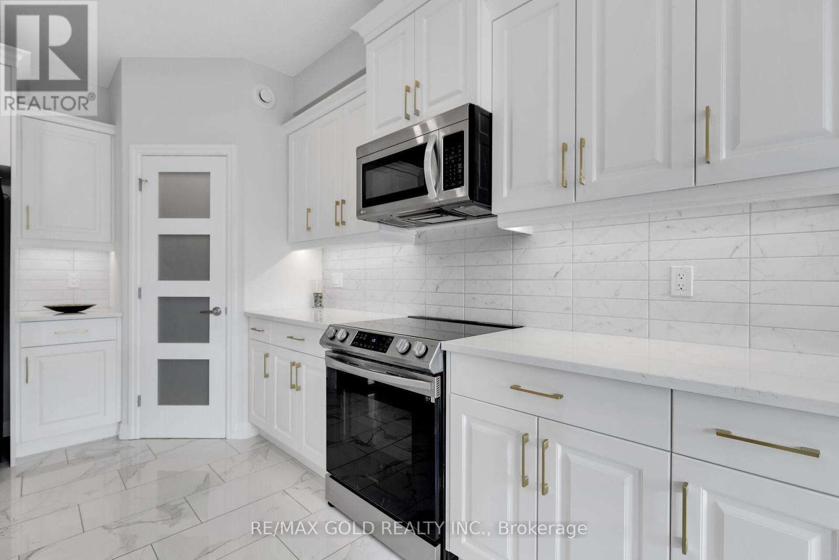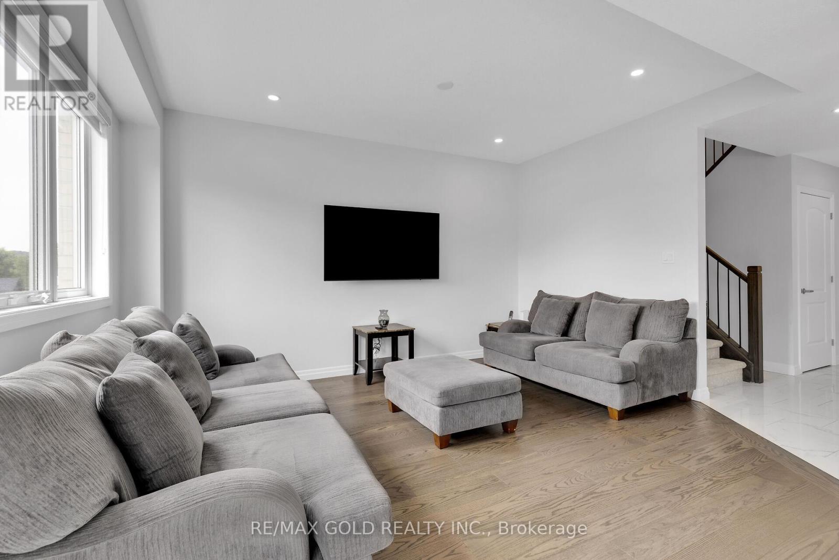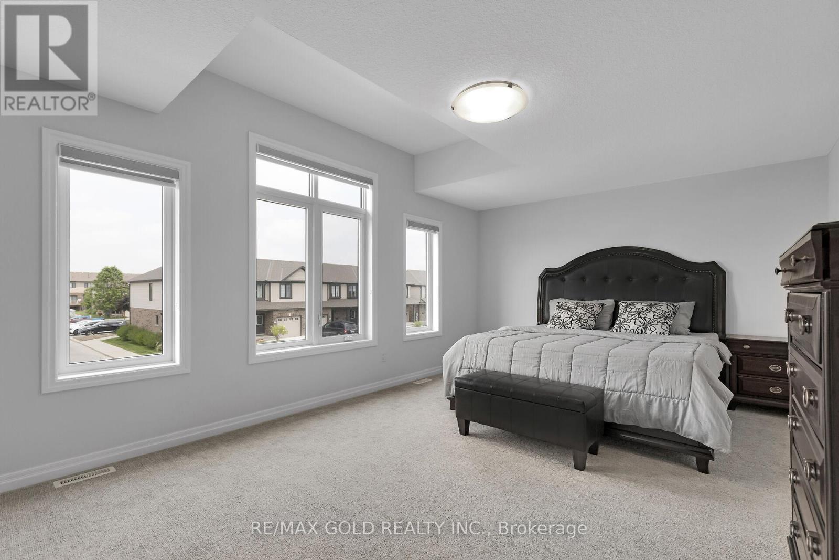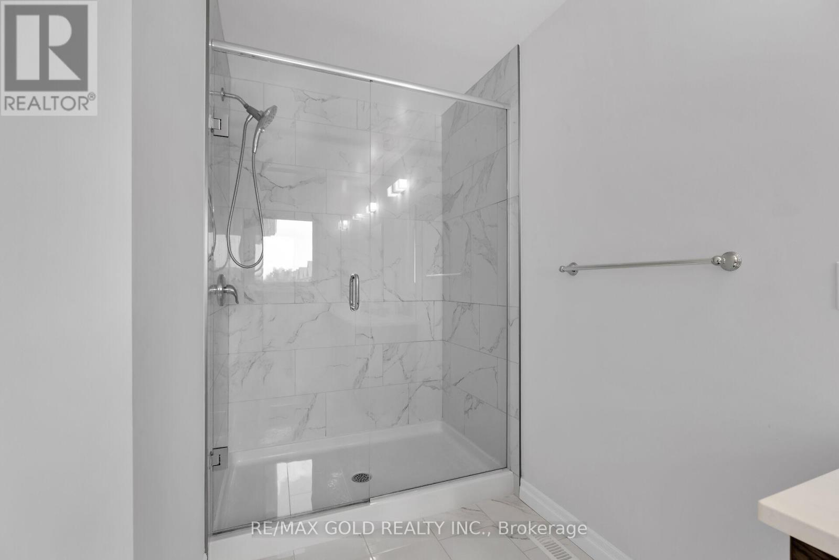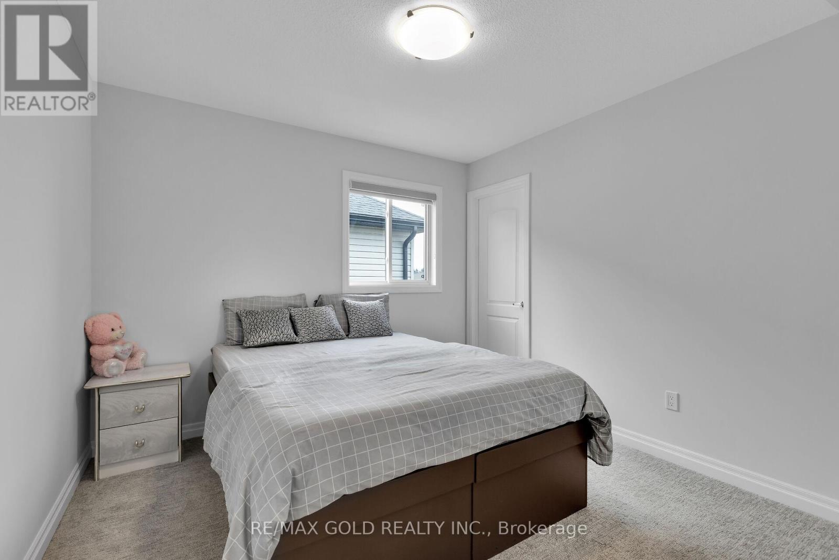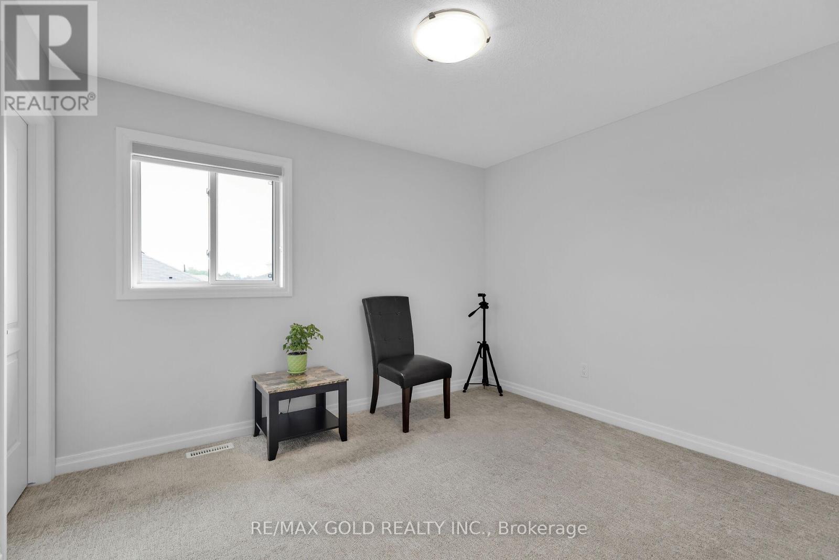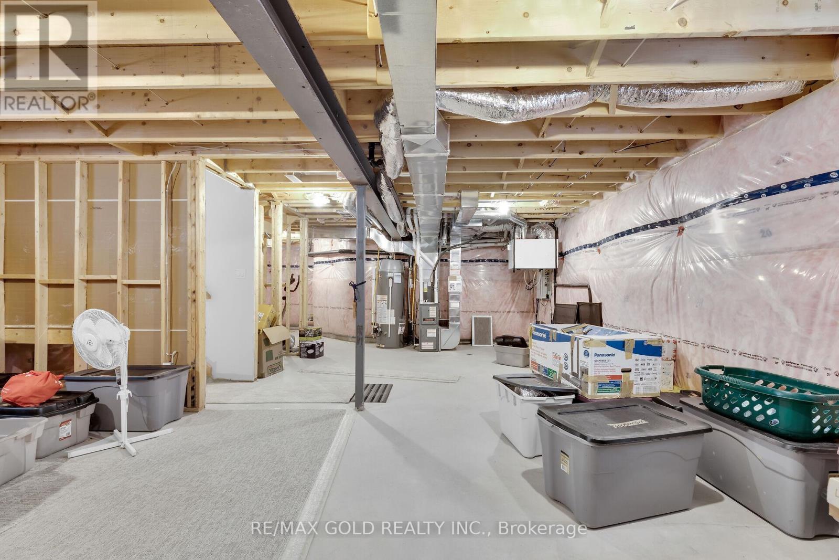4 Bedroom
3 Bathroom
Central Air Conditioning
Forced Air
$919,000
Welcome to 692 Freeport St. W/Contemporary Style 2 Year Newer Home Features Functional Layout: Bright/Spacious Living Room O/L Large Eat in Kitchen W/Breakfast Bar W/Granite Counter Top; Dining Area W/O Beautiful Privately Fenced Backyard...4 Generous Sized Bedrooms W/Walk in Closets...Upper Floor also features Laundry Room, 2 Full Upgraded Washrooms...Huge Unfinished Basement has Lots of Potential for Income Generating Property W/Large Basement Windows...Double Car Garage W/Total 4 Parking...Ready to Move in Home W/Lots of Potential...Close to All Amenities: Shopping, Costco, University, Hospital, Transit Bus Service, Schools... **** EXTRAS **** Upgrades Include;: Updated Rollar Shutters; 9ft Ceiling on Main Floor; Hardwood Floor, Pot Lights, Iron Pickets, Updated Ceramic Floor Throughout Foyer to Hallway To Kitchen/Dining; Updated Electrical Light Fixtures... (id:27910)
Property Details
|
MLS® Number
|
X8469230 |
|
Property Type
|
Single Family |
|
Parking Space Total
|
4 |
Building
|
Bathroom Total
|
3 |
|
Bedrooms Above Ground
|
4 |
|
Bedrooms Total
|
4 |
|
Appliances
|
Dishwasher, Dryer, Microwave, Refrigerator, Stove, Washer |
|
Basement Development
|
Unfinished |
|
Basement Type
|
N/a (unfinished) |
|
Construction Style Attachment
|
Detached |
|
Cooling Type
|
Central Air Conditioning |
|
Exterior Finish
|
Brick |
|
Foundation Type
|
Unknown |
|
Heating Fuel
|
Natural Gas |
|
Heating Type
|
Forced Air |
|
Stories Total
|
2 |
|
Type
|
House |
|
Utility Water
|
Municipal Water |
Parking
Land
|
Acreage
|
No |
|
Sewer
|
Sanitary Sewer |
|
Size Irregular
|
36 X 108 Ft |
|
Size Total Text
|
36 X 108 Ft |
Rooms
| Level |
Type |
Length |
Width |
Dimensions |
|
Second Level |
Primary Bedroom |
5.92 m |
3.72 m |
5.92 m x 3.72 m |
|
Second Level |
Bedroom 2 |
3.41 m |
3.34 m |
3.41 m x 3.34 m |
|
Second Level |
Bedroom 3 |
3.36 m |
3.06 m |
3.36 m x 3.06 m |
|
Second Level |
Bedroom 4 |
3.61 m |
3.58 m |
3.61 m x 3.58 m |
|
Main Level |
Living Room |
4.64 m |
3.85 m |
4.64 m x 3.85 m |
|
Main Level |
Dining Room |
3.46 m |
3.02 m |
3.46 m x 3.02 m |
|
Main Level |
Kitchen |
4.41 m |
2.95 m |
4.41 m x 2.95 m |






